222 Orchid Avenue, Corona Del Mar, CA 92625
- $8,295,000
- 4
- BD
- 5
- BA
- 3,415
- SqFt
- List Price
- $8,295,000
- Status
- ACTIVE
- MLS#
- LG25191239
- Year Built
- 2004
- Bedrooms
- 4
- Bathrooms
- 5
- Living Sq. Ft
- 3,415
- Lot Size
- 3,983
- Acres
- 0.09
- Lot Location
- Landscaped
- Days on Market
- 13
- Property Type
- Single Family Residential
- Style
- Mediterranean
- Property Sub Type
- Single Family Residence
- Stories
- Three Or More Levels
- Neighborhood
- Corona Del Mar South Of Pch (Cdms)
Property Description
Nestled in the heart of Corona del Mar Village, on the “sunny side” of what is arguably the most desirable block in the Flower Streets, this coastal gem sits just five doors from iconic Inspiration Point and the sands of Big Corona. Designed for seamless indoor-outdoor living, the four-bedroom residence connects to multiple outdoor spaces, including a sunlit front patio with 4-panel folding doors, perfect for afternoon sun and evening entertaining. The modern kitchen, with high-end appliances and a spacious island, flows into a welcoming family room with a fireplace and adjacent breakfast patio, ideal for gatherings or quiet mornings. Upstairs, the primary suite features a private balcony and fireplace for a cozy retreat. Three additional bedrooms and two decks offer flexibility for guests or fitness, while the rooftop deck and “crow’s nest” office with half bath capture expansive views of the coastline, Catalina Island, and boats entering and exiting Newport Harbor. Steps to Corona del Mar’s vibrant shops, dining, and beaches, this home delivers prime coastal living. At nearly 34 feet wide, the wider-than-standard lot offers well-proportioned living space along with the rare convenience of parking for four (4) vehicles, including a tandem three-car garage, plus carport.
Additional Information
- Appliances
- 6 Burner Stove, Convection Oven, Free-Standing Range, Gas Range, Microwave, Refrigerator, Range Hood
- Pool Description
- None
- Fireplace Description
- Family Room, Living Room, Primary Bedroom
- Heat
- Forced Air, Natural Gas
- Cooling
- Yes
- Cooling Description
- Central Air
- View
- Catalina, City Lights, Coastline, Harbor, Hills, Ocean, Panoramic, Water
- Patio
- Covered, Rooftop, Stone
- Roof
- Spanish Tile
- Garage Spaces Total
- 3
- Sewer
- Public Sewer
- Water
- Public
- School District
- Newport Mesa Unified
- Interior Features
- Balcony, Breakfast Area, Separate/Formal Dining Room, Pantry, All Bedrooms Up, Jack and Jill Bath
- Attached Structure
- Detached
- Number Of Units Total
- 1
Listing courtesy of Listing Agent: Bradley Rosa (brad@cypresscovere.com) from Listing Office: Cypress Cove Real Estate.
Mortgage Calculator
Based on information from California Regional Multiple Listing Service, Inc. as of . This information is for your personal, non-commercial use and may not be used for any purpose other than to identify prospective properties you may be interested in purchasing. Display of MLS data is usually deemed reliable but is NOT guaranteed accurate by the MLS. Buyers are responsible for verifying the accuracy of all information and should investigate the data themselves or retain appropriate professionals. Information from sources other than the Listing Agent may have been included in the MLS data. Unless otherwise specified in writing, Broker/Agent has not and will not verify any information obtained from other sources. The Broker/Agent providing the information contained herein may or may not have been the Listing and/or Selling Agent.
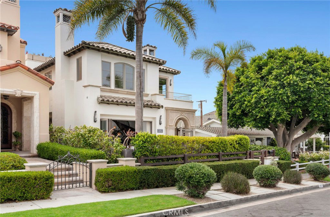
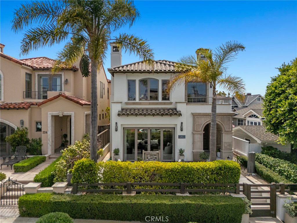
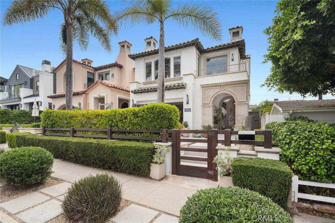
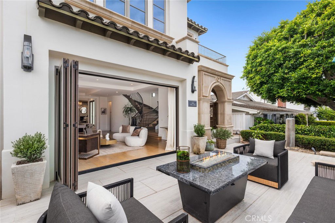
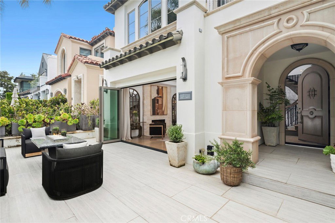
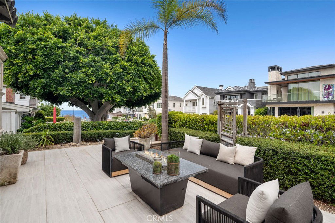
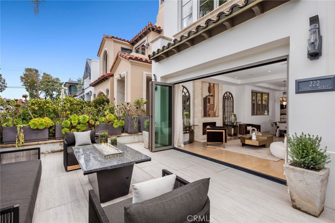
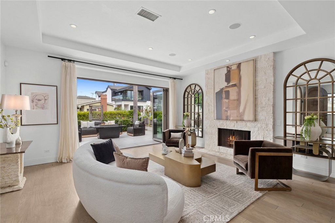
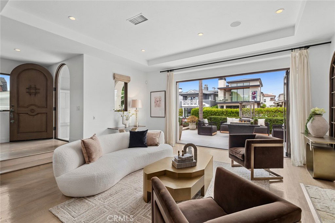
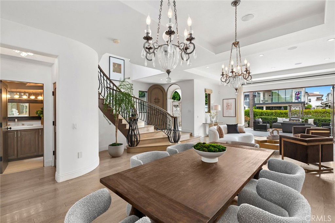
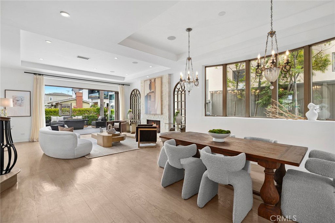
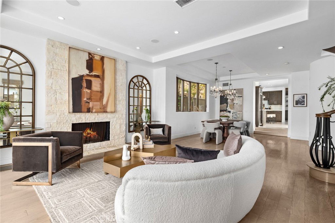
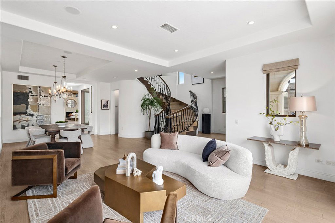
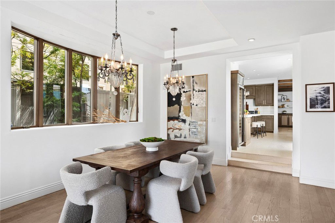
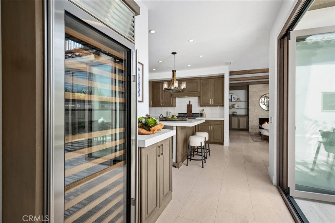
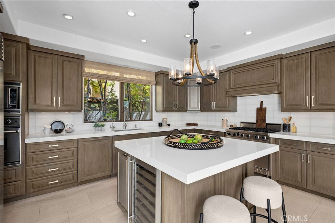
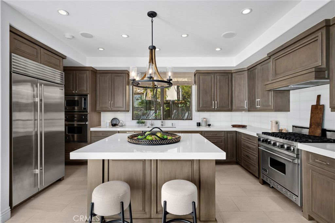
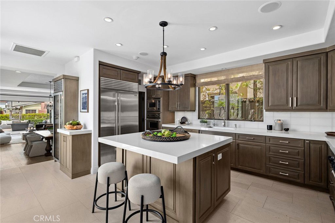
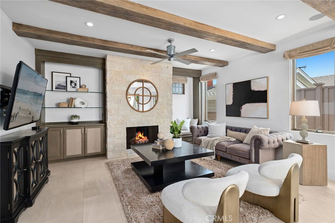
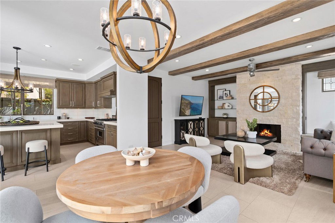
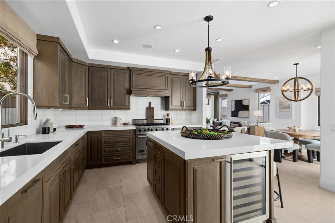
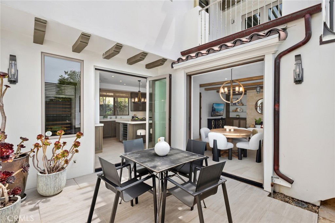
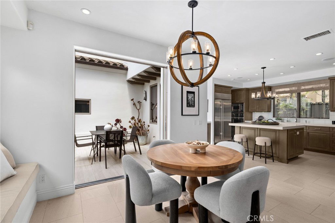
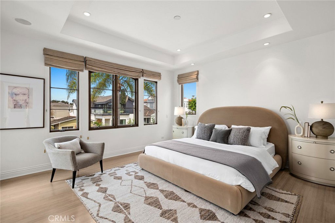
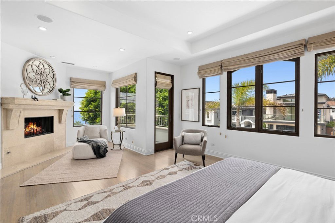
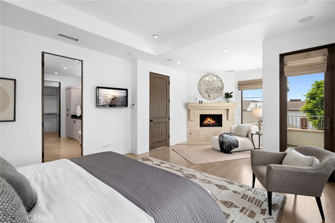
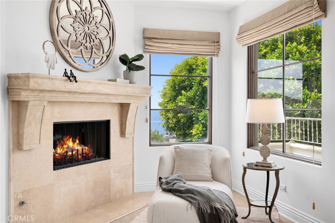
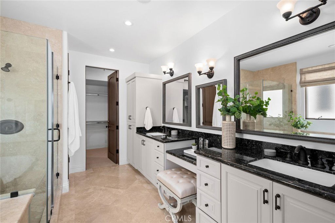
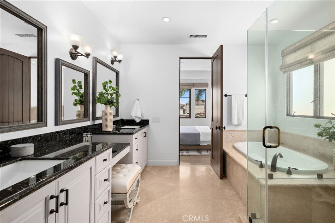
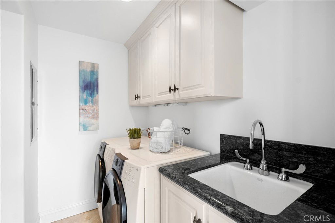
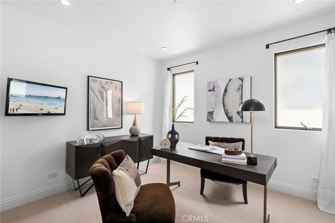
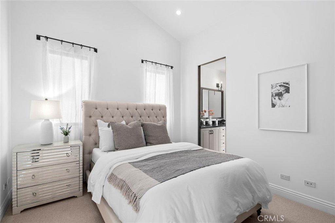
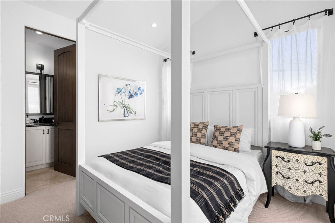
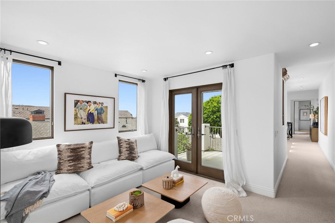
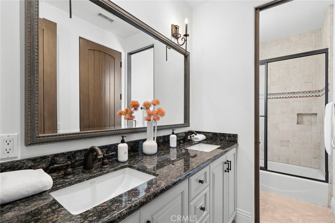
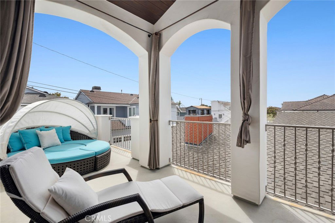
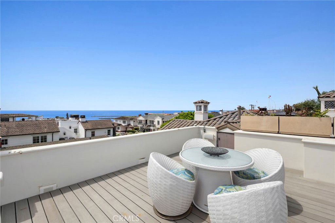
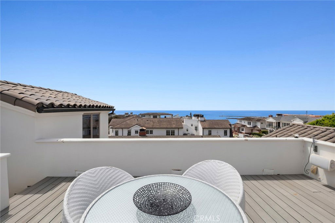
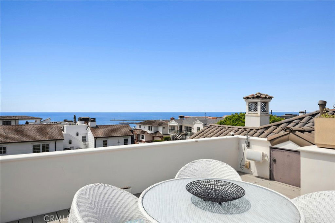
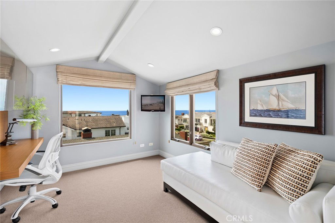
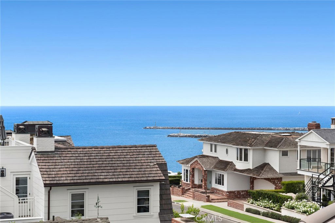
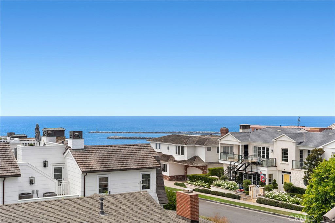
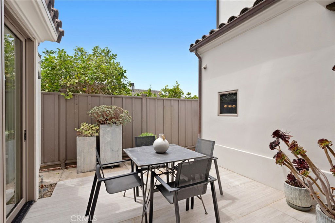
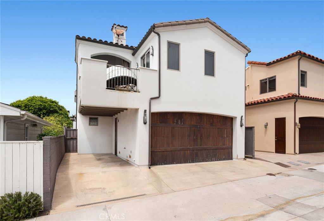
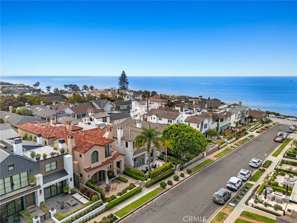
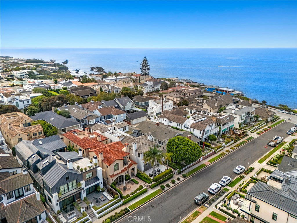
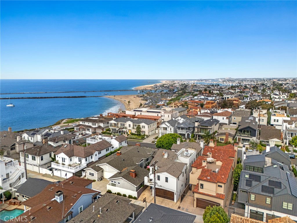
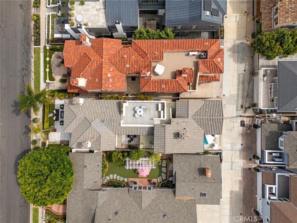
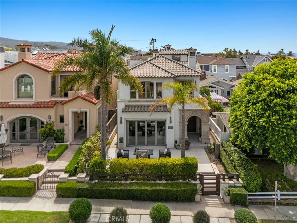
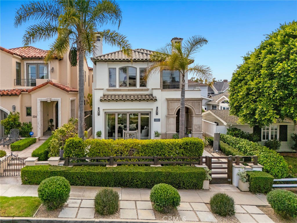
/u.realgeeks.media/themlsteam/Swearingen_Logo.jpg.jpg)