420 De Sola Terrace, Corona Del Mar, CA 92625
- $8,298,000
- 4
- BD
- 4
- BA
- 3,500
- SqFt
- List Price
- $8,298,000
- Status
- ACTIVE
- MLS#
- NP25155193
- Year Built
- 2005
- Bedrooms
- 4
- Bathrooms
- 4
- Living Sq. Ft
- 3,500
- Lot Size
- 7,250
- Acres
- 0.17
- Lot Location
- 0-1 Unit/Acre, Cul-De-Sac, Drip Irrigation/Bubblers, Sprinkler System
- Days on Market
- 56
- Property Type
- Single Family Residential
- Style
- Custom, Mediterranean, Spanish
- Property Sub Type
- Single Family Residence
- Stories
- Three Or More Levels
- Neighborhood
- Corona Highlands (Corh)
Property Description
Perched in the exclusive enclave of Corona Highlands, 420 De Sola Terrace is a redefined oceanview estate with elevated finishes and sophistication throughout. Originally reimagined by renowned architect Chris Light, this four-bedroom, four-bathroom home (including a dedicated office and two elegant powder rooms) spans approximately 3,500 square feet on an expansive 7,250-square-foot lot. The open-concept layout flows seamlessly through sun adorned living spaces and a family-style dining area framed by sweeping ocean vistas. A chef’s kitchen with stone countertops and a double Viking range connects effortlessly to these spaces, perfect for everyday living and entertaining. The serene main-level primary suite offers breathtaking views, a ceiling-mounted drop-down TV, remote-controlled drapery, and a spa-inspired bath with custom tilework and luxurious finishes. Also on this level is a refined office, designed to meet the demands of top-tier executives. A true entertainer’s haven, the new lower-level retreat is appointed with a second kitchen featuring travertine countertops, designer curated lighting, custom cabinetry, beverage fridges, an ice machine, a two-keg tap system, and a custom theatre/game room. This level also features a stylish powder room with custom cabinetry, a concealed-entry laundry room, and an impressive walk-in wine cellar. Two additional bedrooms—one with direct access to the lush poolside retreat—share a Jack-and-Jill bath, offering privacy and comfort for guests. Resort-style amenities include a saltwater pool with all-new systems, a swim-up bar, built-in BBQs, and mature landscaping curated for privacy. The home is fully equipped with smart home technology, including Savant AV automation, a new surround sound system. Enjoy panoramic ocean views and nightly sunsets from nearly every room—or from one of several outdoor spaces: a wraparound deck with firepit off the main living area, a rooftop stargazing terrace with fireplace, or the private balcony off the primary suite. Residents of Corona Highlands enjoy exclusive access to the coveted Shore Cliffs beach and are just a short stroll from the heart of Corona del Mar Village—home to world-class dining, boutique shopping. Minutes from Big Corona, Little Corona, and the beaches that define the CdM lifestyle, this prime location also offers effortless access to Fashion Island, Pelican Hill Resort, and John Wayne Airport—placing the best of coastal Orange County at your doorstep.
Additional Information
- HOA
- 385
- Frequency
- Annually
- Association Amenities
- Other
- Appliances
- 6 Burner Stove, Built-In Range, Barbecue, Double Oven, Dishwasher, Freezer, Gas Cooktop, Disposal, Gas Oven, Gas Range, Gas Water Heater, Ice Maker, Microwave, Refrigerator, Range Hood, Dryer, Washer
- Pool
- Yes
- Pool Description
- Heated, In Ground, Private, Salt Water
- Fireplace Description
- Gas, Living Room, Outside
- Heat
- Central
- Cooling
- Yes
- Cooling Description
- Central Air
- View
- Catalina, City Lights, Coastline, Canyon, Neighborhood, Ocean, Panoramic, Pool, Trees/Woods, Water
- Patio
- Covered, Deck, Open, Patio, Stone, Terrace
- Roof
- Tile
- Garage Spaces Total
- 3
- Sewer
- Sewer Tap Paid
- Water
- Public
- School District
- Newport Mesa Unified
- Elementary School
- Harbor View
- Middle School
- Corona Del Mar
- High School
- Corona Del Mar
- Interior Features
- Balcony, Ceiling Fan(s), Separate/Formal Dining Room, Eat-in Kitchen, Living Room Deck Attached, Open Floorplan, Pantry, Stone Counters, Storage, Wired for Data, Bar, Wired for Sound, Bedroom on Main Level, Jack and Jill Bath, Main Level Primary, Primary Suite, Walk-In Pantry, Wine Cellar, Walk-In Closet(s)
- Attached Structure
- Detached
- Number Of Units Total
- 1
Listing courtesy of Listing Agent: Stephanie Peterson (speterson@arborrealestate.com) from Listing Office: Arbor Real Estate.
Mortgage Calculator
Based on information from California Regional Multiple Listing Service, Inc. as of . This information is for your personal, non-commercial use and may not be used for any purpose other than to identify prospective properties you may be interested in purchasing. Display of MLS data is usually deemed reliable but is NOT guaranteed accurate by the MLS. Buyers are responsible for verifying the accuracy of all information and should investigate the data themselves or retain appropriate professionals. Information from sources other than the Listing Agent may have been included in the MLS data. Unless otherwise specified in writing, Broker/Agent has not and will not verify any information obtained from other sources. The Broker/Agent providing the information contained herein may or may not have been the Listing and/or Selling Agent.
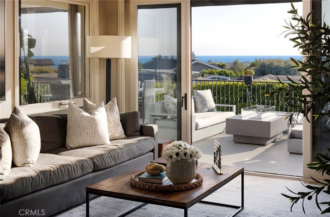
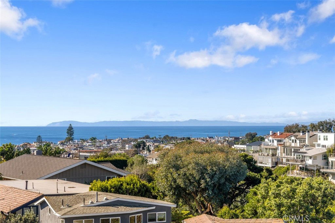
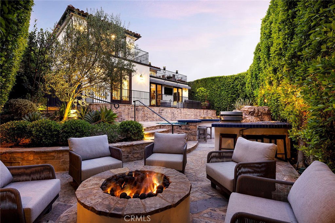
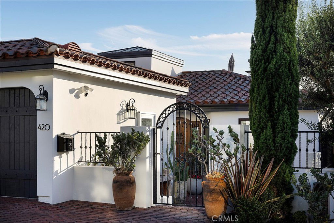
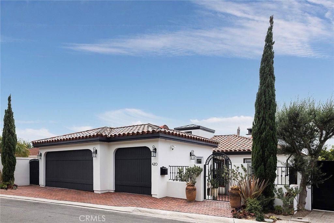
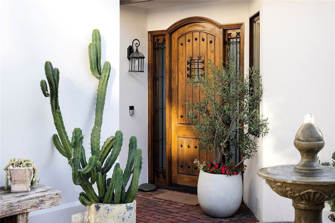
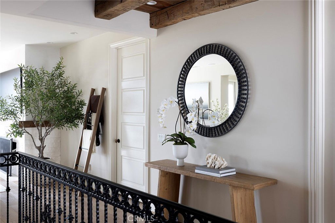
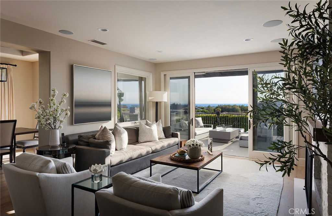
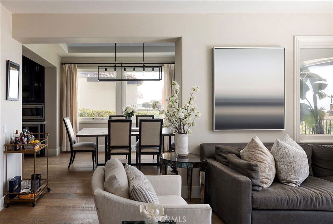
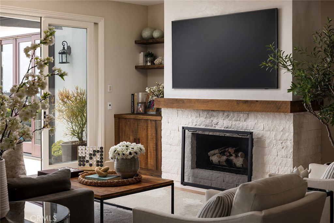
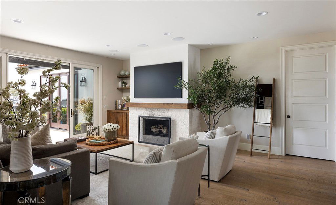
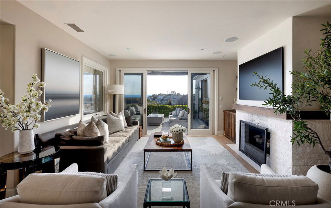
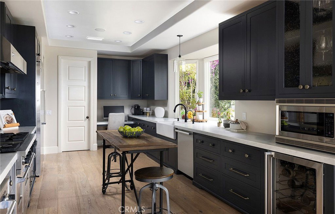
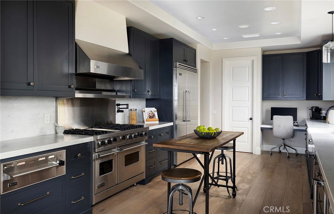
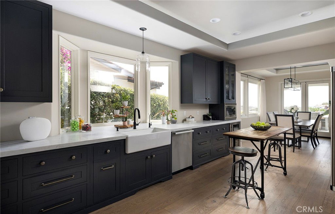
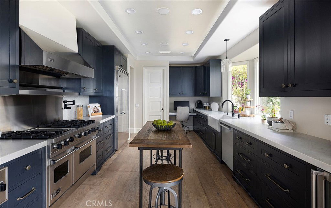
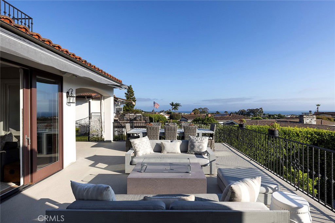
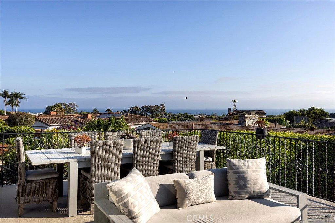
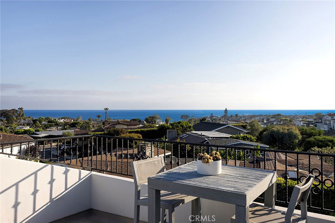
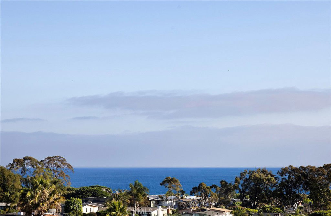
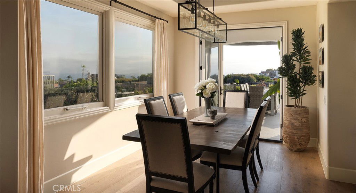
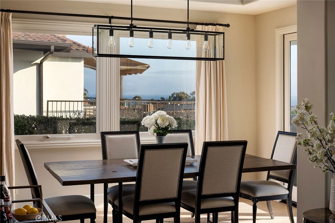
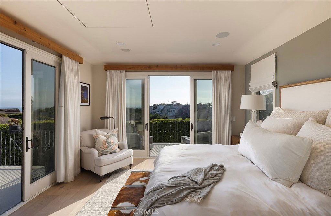
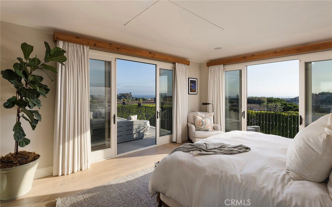
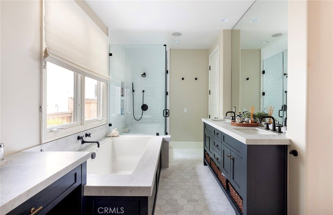
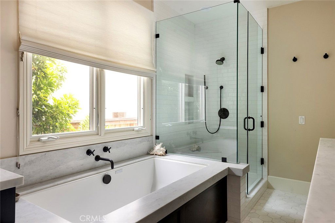
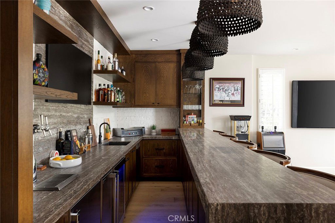
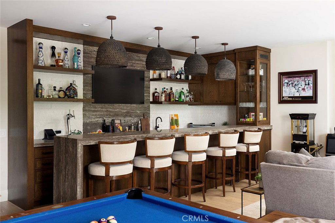
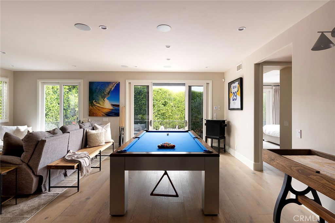
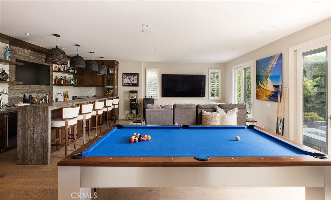
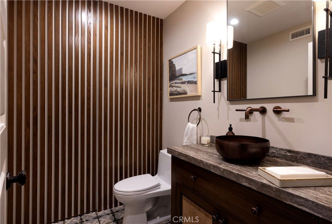
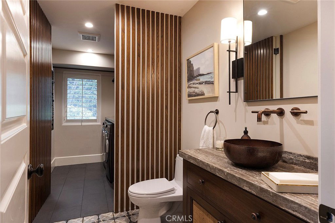
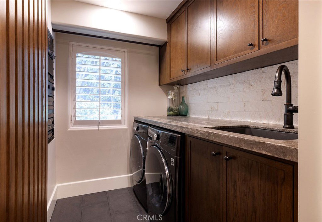
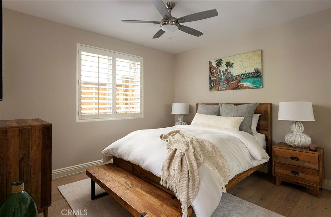
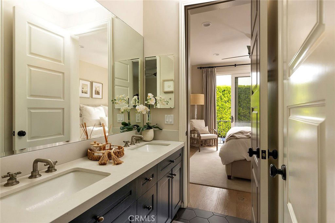
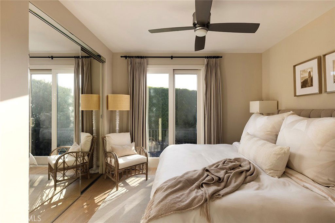
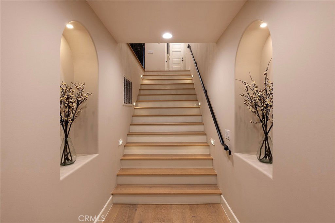
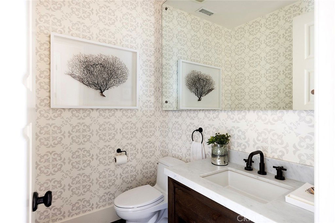
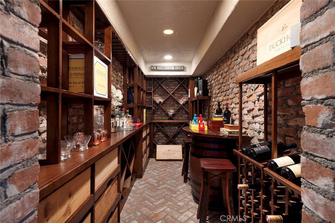
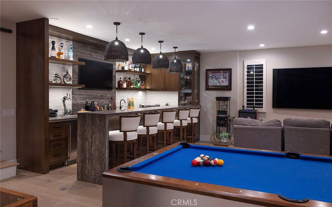
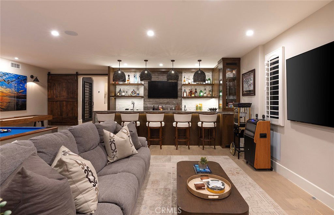
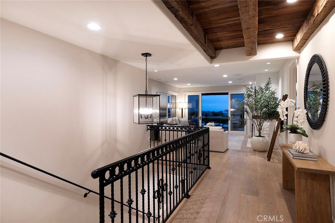
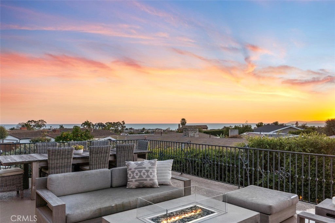
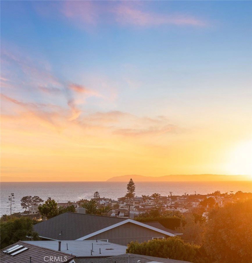
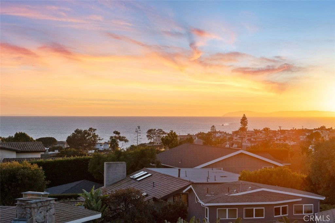
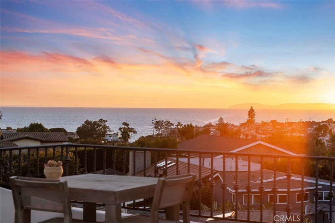
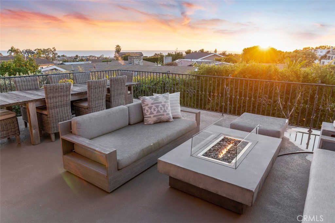
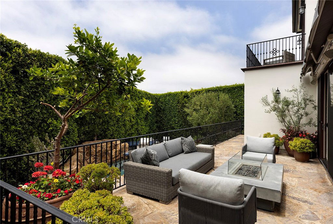
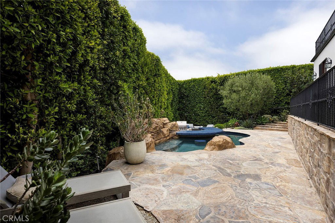
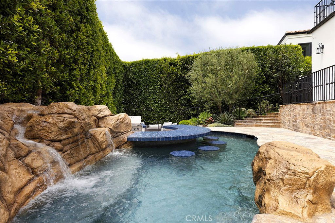
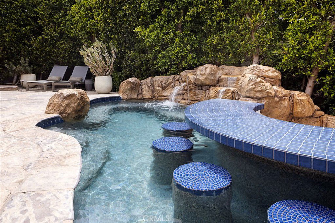
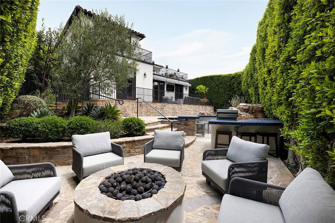
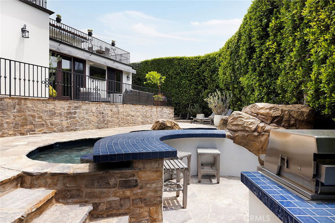
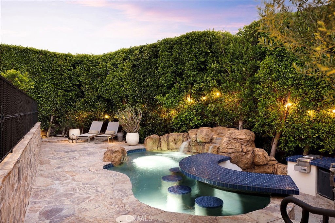
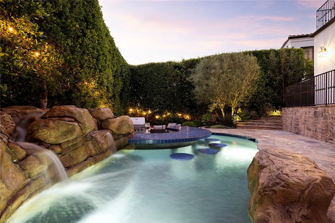
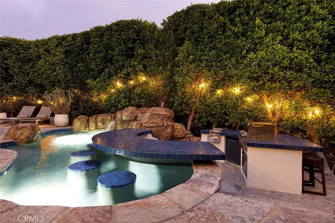
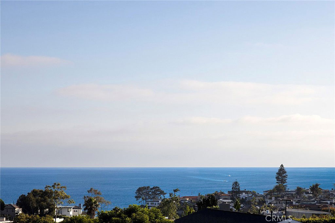
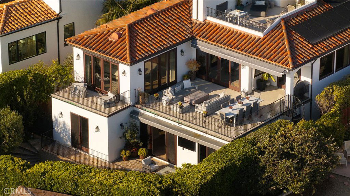
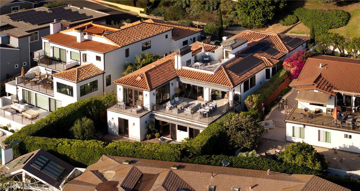
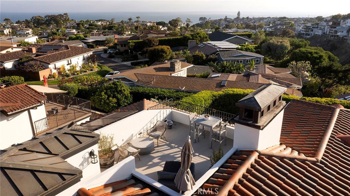
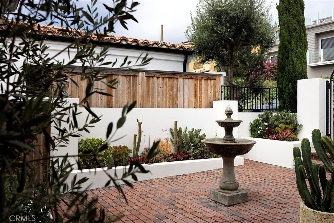
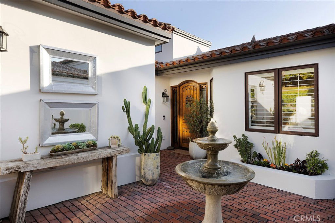
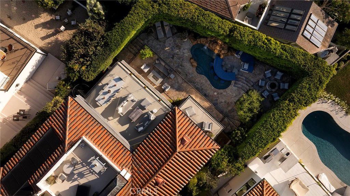
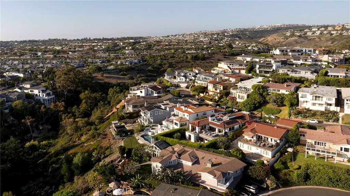
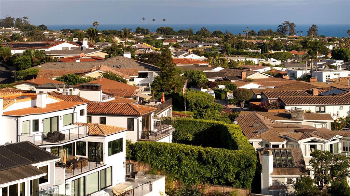
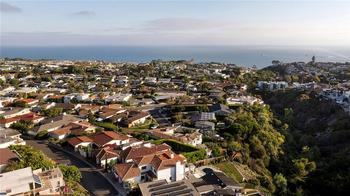
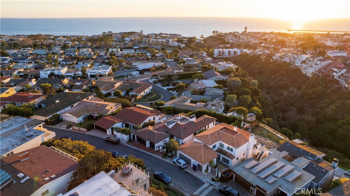
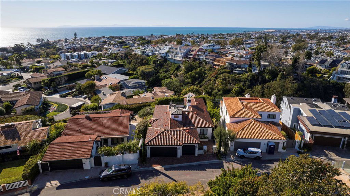
/u.realgeeks.media/themlsteam/Swearingen_Logo.jpg.jpg)