1031 Cove Way, Beverly Hills, CA 90210
- $8,299,000
- 4
- BD
- 5
- BA
- 4,971
- SqFt
- List Price
- $8,299,000
- Status
- ACTIVE
- MLS#
- 25582787
- Year Built
- 1959
- Bedrooms
- 4
- Bathrooms
- 5
- Living Sq. Ft
- 4,971
- Lot Size
- 22,142
- Acres
- 0.51
- Days on Market
- 15
- Property Type
- Single Family Residential
- Style
- Mediterranean
- Property Sub Type
- Single Family Residence
- Stories
- One Level
Property Description
Located on coveted Cove Way in Beverly Hills, this single-story Italian villa offers privacy, elegance, and timeless charm. Behind gates and a spacious motor court, the home features a Saltillo tile foyer leading to a grand kitchen and great room with 15-foot ceilings, dual wet bars, and top-tier Wolf, Miele, and Sub-Zero appliances. Designed for entertaining, the residence includes a 1,200+ bottle wine cellar, a step-down living room with a dramatic fireplace, and seamless access to a private courtyard with a pool, fire pit, and ample seating. The primary suite offers dual vanities, a spa tub, and three walk-in cedar closets. A separate guest wing with two additional bedrooms and private patio access, plus a maid's quarters, completes this rare offering in one of Beverly Hills' most exclusive enclaves.
Additional Information
- Appliances
- Dishwasher, Refrigerator, Dryer, Washer
- Pool Description
- In Ground
- Fireplace Description
- Living Room
- Heat
- Central
- Garage Spaces Total
- 2
- Interior Features
- Wine Cellar, Walk-In Closet(s)
- Attached Structure
- Detached
Listing courtesy of Listing Agent: Tomer Fridman (tomer@thefridmangroup.com) from Listing Office: Christie's International Real Estate SoCal.
Mortgage Calculator
Based on information from California Regional Multiple Listing Service, Inc. as of . This information is for your personal, non-commercial use and may not be used for any purpose other than to identify prospective properties you may be interested in purchasing. Display of MLS data is usually deemed reliable but is NOT guaranteed accurate by the MLS. Buyers are responsible for verifying the accuracy of all information and should investigate the data themselves or retain appropriate professionals. Information from sources other than the Listing Agent may have been included in the MLS data. Unless otherwise specified in writing, Broker/Agent has not and will not verify any information obtained from other sources. The Broker/Agent providing the information contained herein may or may not have been the Listing and/or Selling Agent.
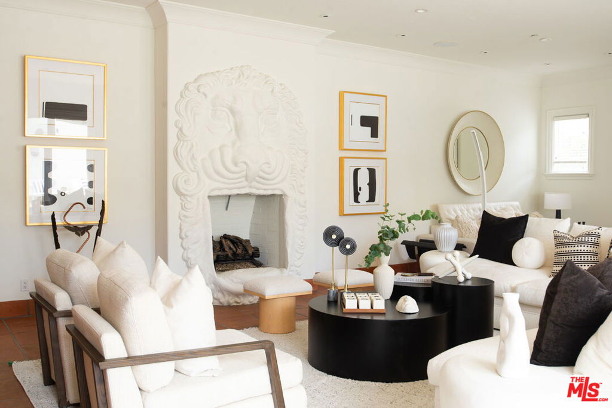
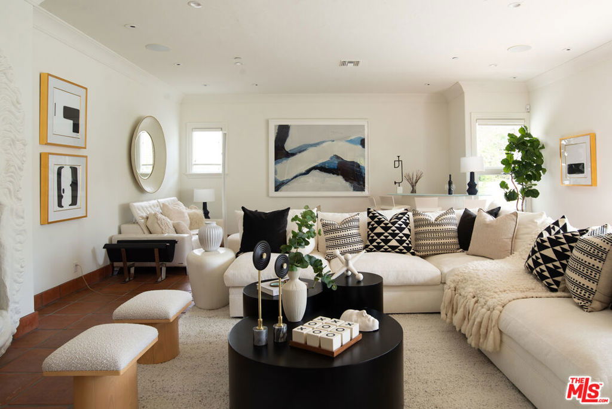
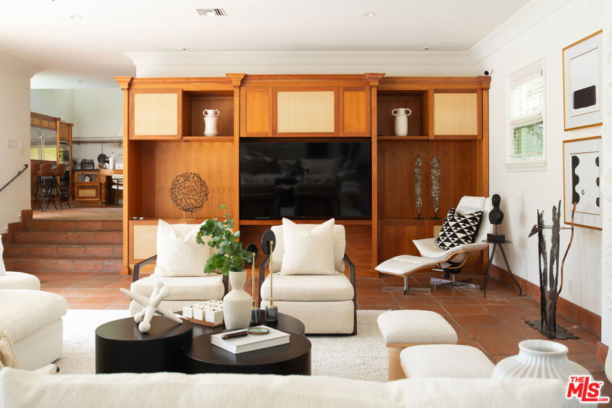
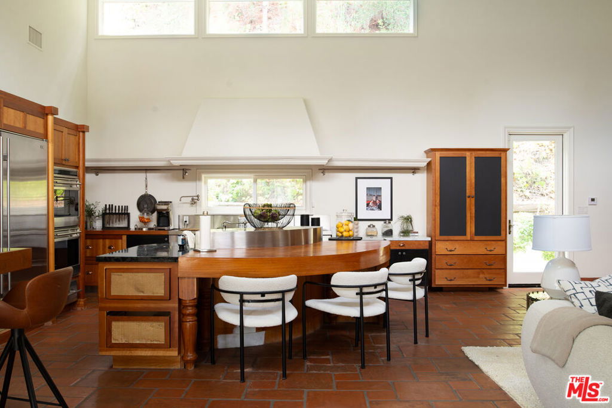
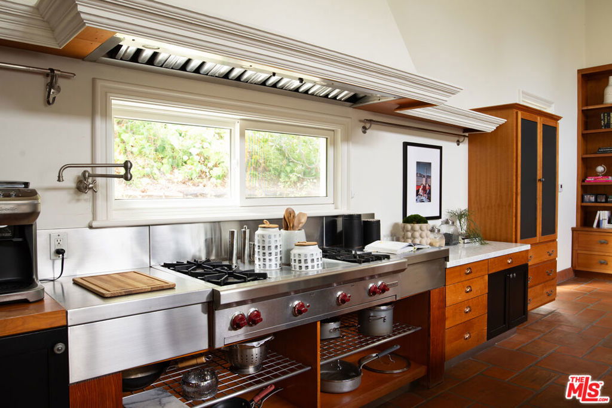
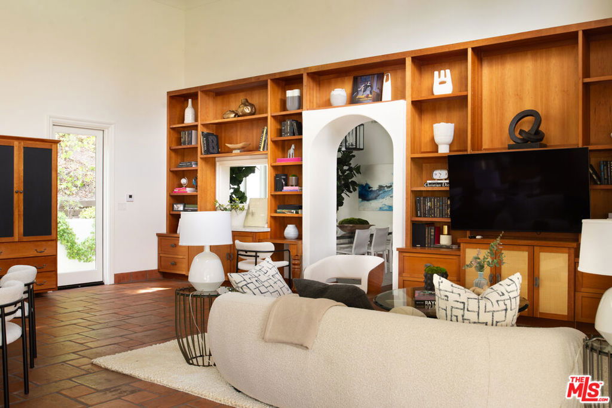
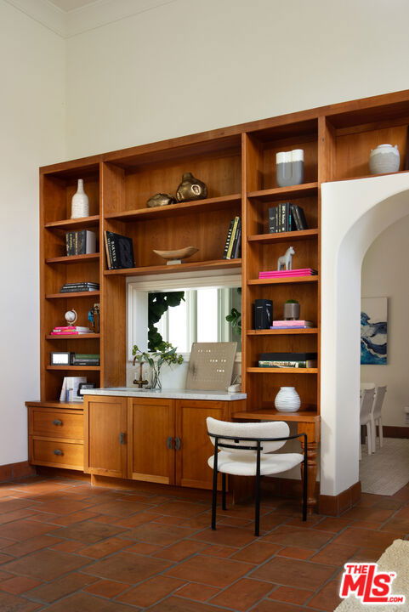
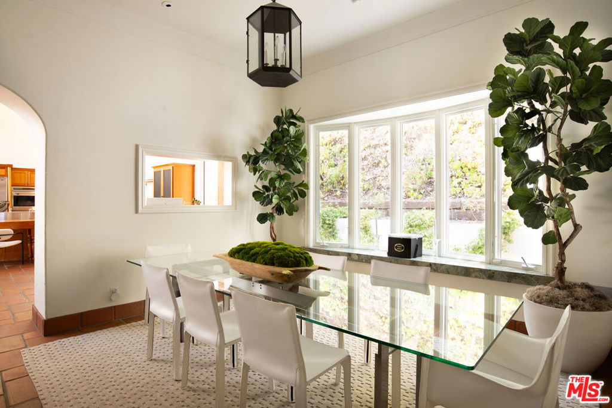
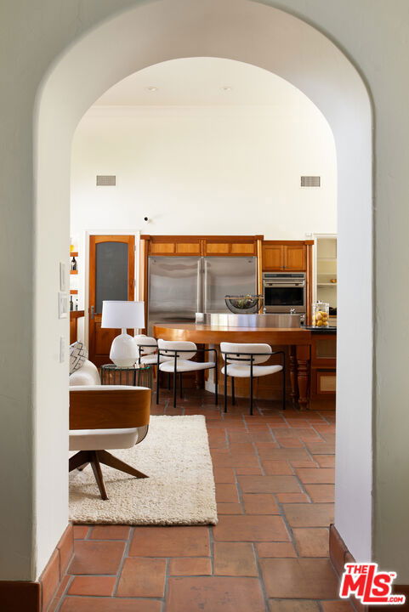
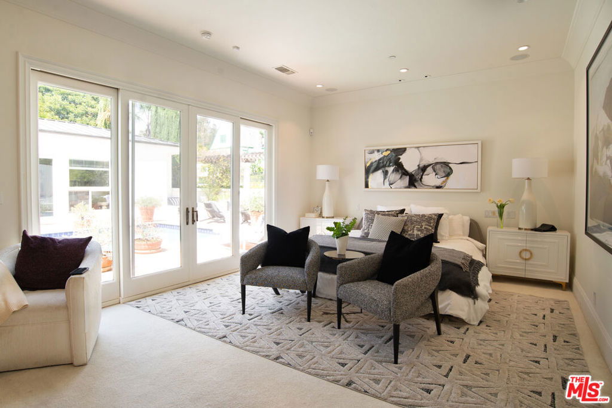
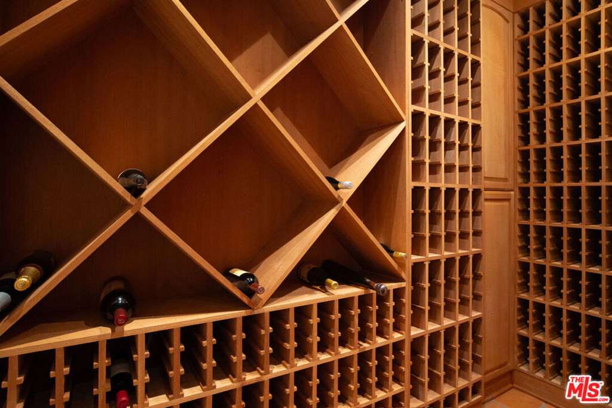
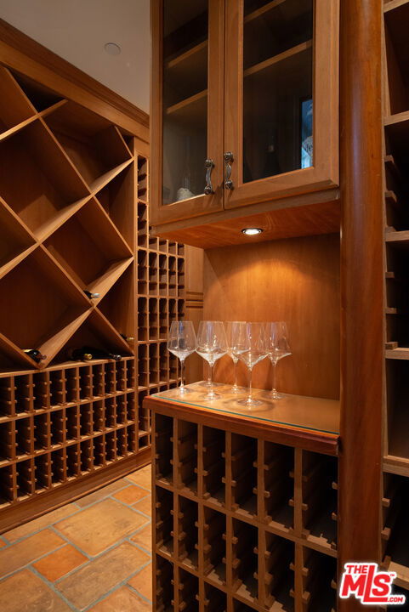
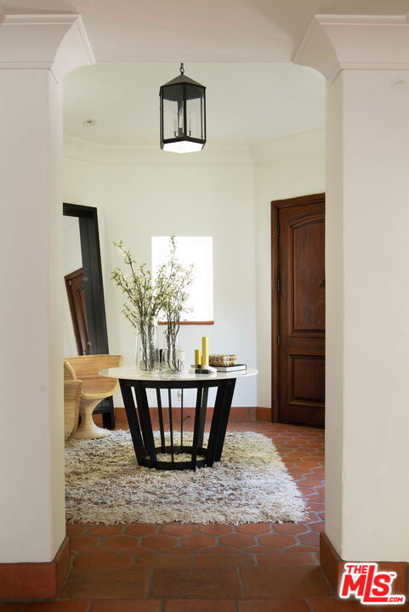
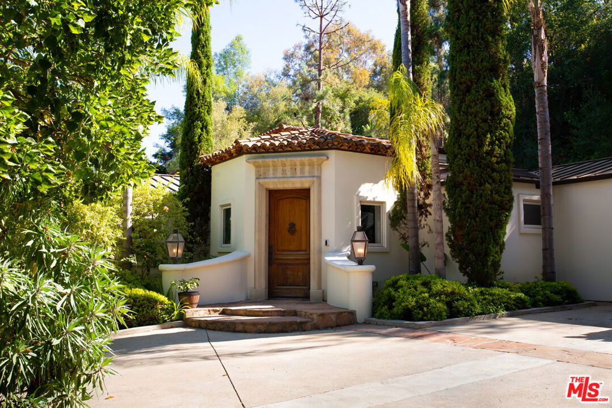
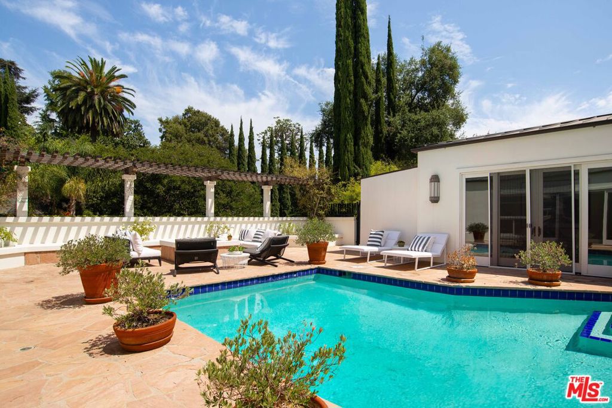
/u.realgeeks.media/themlsteam/Swearingen_Logo.jpg.jpg)