31554 Victoria Point Road, Malibu, CA 90265
- $8,450,000
- 3
- BD
- 4
- BA
- 3,770
- SqFt
- List Price
- $8,450,000
- Status
- ACTIVE
- MLS#
- 25551531
- Year Built
- 2004
- Bedrooms
- 3
- Bathrooms
- 4
- Living Sq. Ft
- 3,770
- Lot Size
- 8,589
- Acres
- 0.20
- Days on Market
- 90
- Property Type
- Single Family Residential
- Style
- Traditional
- Property Sub Type
- Single Family Residence
- Stories
- Two Levels
Property Description
Nestled behind privacy gates of the prestigious street of Victoria Point located in Malibu's famed Broad Beach area, this ocean-view masterpiece defines luxury coastal living. Every detail of this impeccably designed home exudes sophistication, from its fine finishes to its myriad of high-end features. The resort-style outdoor deck is an entertainer's dream, boasting a panoramic ocean view, infinity pool and spa, and a built-in BBQ area, all framed by the breathtaking coastline. Inside, discover a carefully crafted floor plan that harmoniously blends form, flow and function. The stone flooring and distinctive fireplace surround showcase the sophistication of the home. Entertain or relax with family and friends in the impressive great room with soaring beamed ceilings, picture windows, cozy media room, semi-circular ocean view bar and dining area with stacked stone accent wall. Tucked away at the rear of the room, a temperature-controlled wine cellar awaits behind a secret door. The ocean view gourmet kitchen, a chef's delight, features rich wood cabinetry and a large natural stone island with breakfast bar. The kitchen's three ovens and two distinct prep areas, each with their own sink and dishwasher, invite you to unleash your culinary creativity. The elegant and tranquil ocean view primary bedroom engages your senses with wall to wall scenic windows, cozy fireplace, beamed ceilings, large relaxation patio and spa-inspired custom bath. The walk-in closet feels more like a luxurious boutique designed with meticulous attention to detail. The residence includes two additional en-suite bedrooms, one of which is ocean facing, that are perfect for visiting guests. An office with elegant built-ins provides the ultimate professional sanctuary. The property also boasts a fully finished two-car garage with built-ins for storage and an electric car charger. A stairway to Sea Level Drive from the pool area provides access to Lechuza beach. Sitting majestically on a bluff, the home commands stunning sunset views over Lechuza Beach and the iconic Malibu coastline. This rare offering presents an elegant and serene retreat that epitomizes coastal luxury by the beach. Victoria Point is one of Malibu's best kept secrets.
Additional Information
- Appliances
- Barbecue, Double Oven, Dishwasher, Gas Cooktop, Disposal, Microwave, Oven, Refrigerator, Dryer, Washer
- Pool Description
- In Ground
- Fireplace Description
- Living Room
- Heat
- Forced Air
- View
- Coastline, Mountain(s), Ocean, Water
- Exterior Construction
- Stucco
- Patio
- Open, Patio
- Garage Spaces Total
- 2
- Sewer
- Other
- School District
- Santa Monica-Malibu Unified
- Interior Features
- Breakfast Bar, Separate/Formal Dining Room, High Ceilings, Open Floorplan, Bar, Wine Cellar, Walk-In Closet(s)
- Attached Structure
- Detached
Listing courtesy of Listing Agent: Susan Monus (susan@susanmonus.com) from Listing Office: Coldwell Banker Realty.
Mortgage Calculator
Based on information from California Regional Multiple Listing Service, Inc. as of . This information is for your personal, non-commercial use and may not be used for any purpose other than to identify prospective properties you may be interested in purchasing. Display of MLS data is usually deemed reliable but is NOT guaranteed accurate by the MLS. Buyers are responsible for verifying the accuracy of all information and should investigate the data themselves or retain appropriate professionals. Information from sources other than the Listing Agent may have been included in the MLS data. Unless otherwise specified in writing, Broker/Agent has not and will not verify any information obtained from other sources. The Broker/Agent providing the information contained herein may or may not have been the Listing and/or Selling Agent.
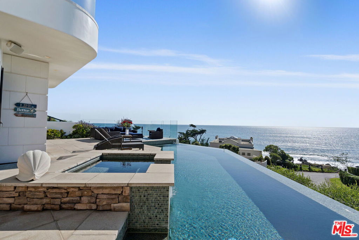

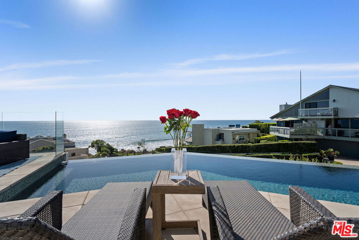
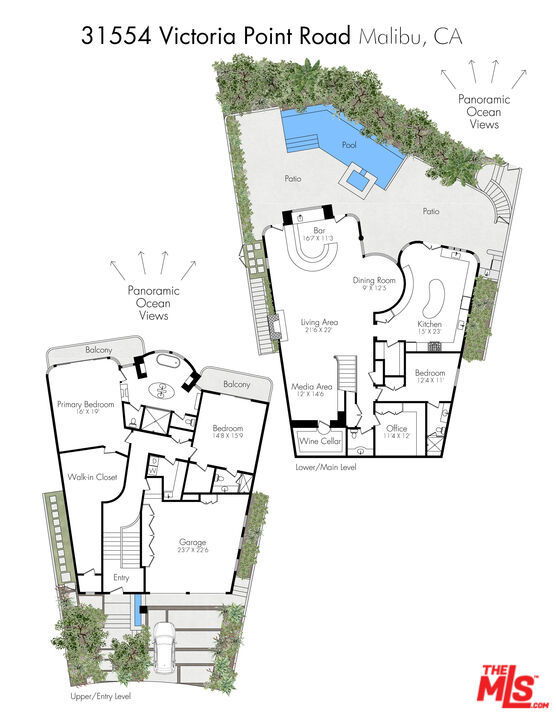
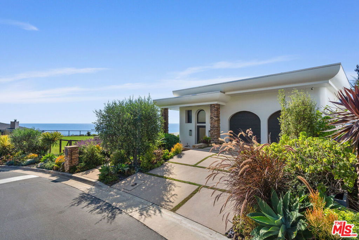
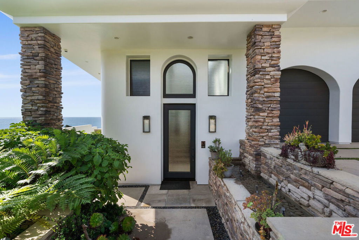
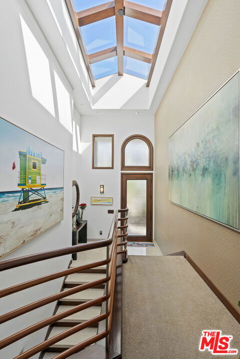
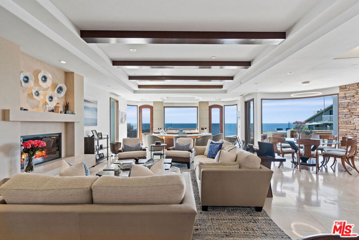
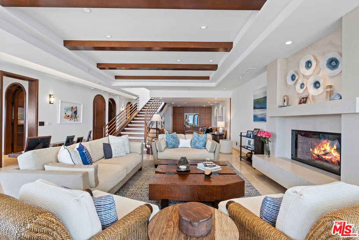
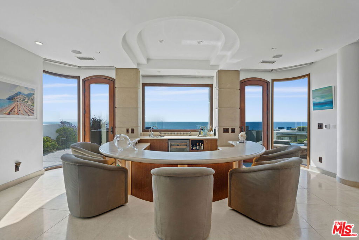

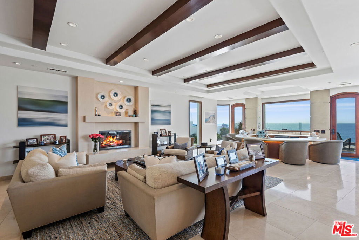
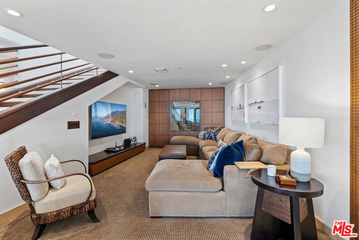

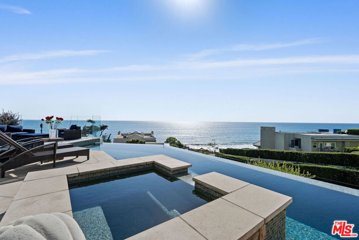
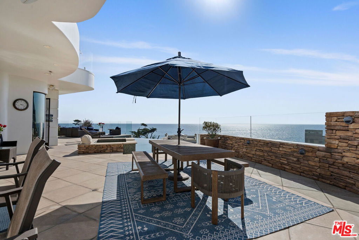
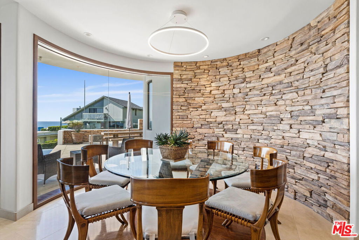
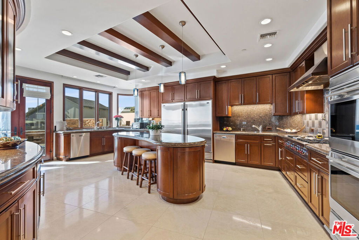
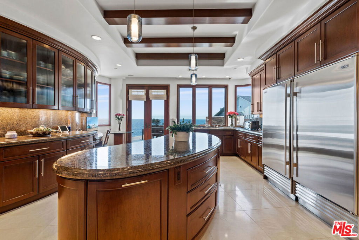
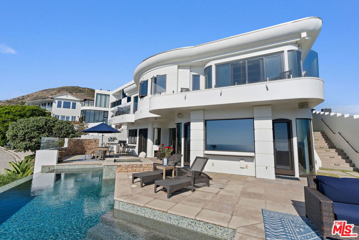
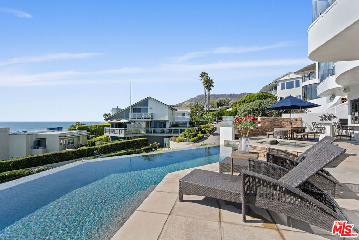
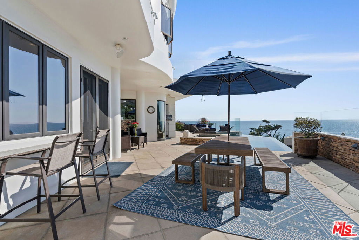
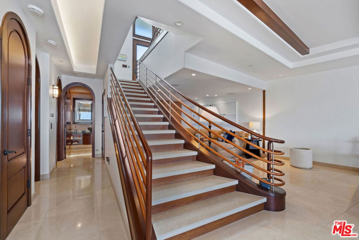
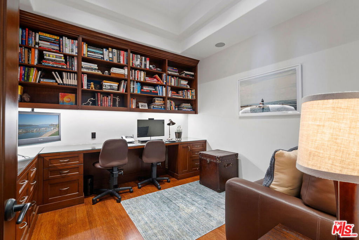
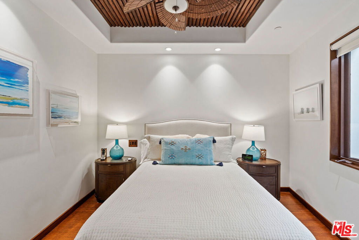
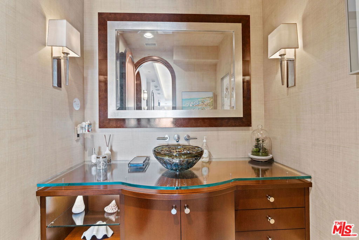
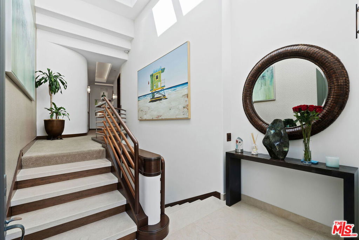
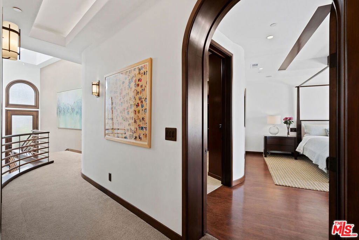
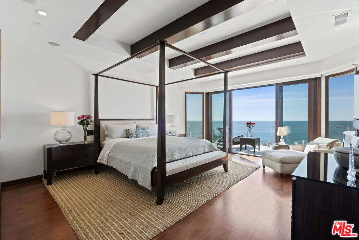
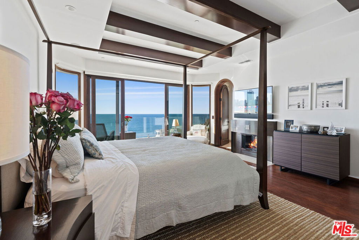
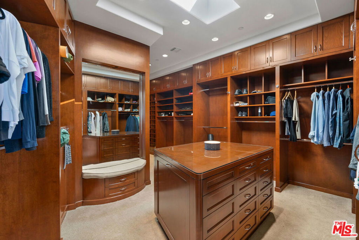
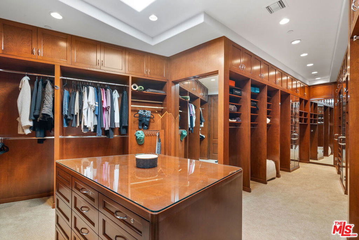
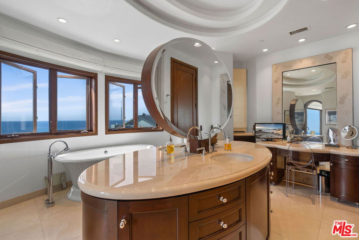
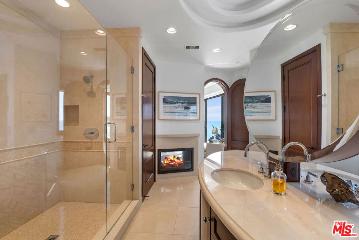
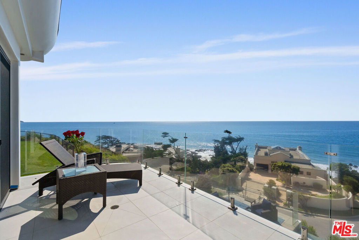
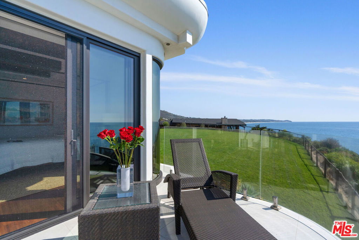
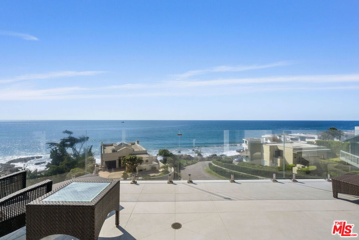
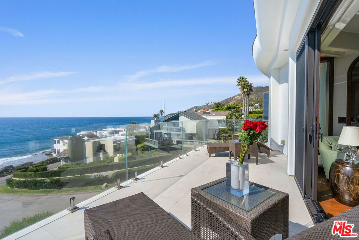
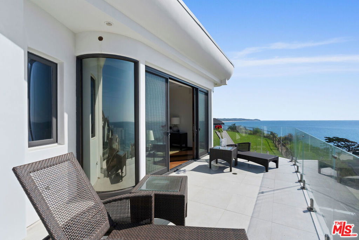
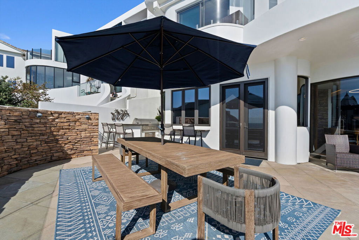

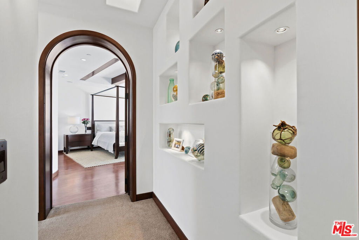
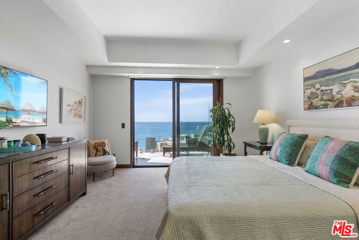
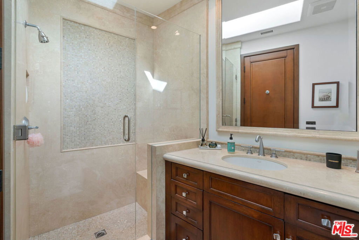
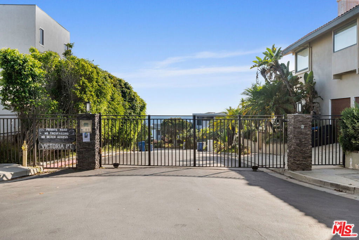
/u.realgeeks.media/themlsteam/Swearingen_Logo.jpg.jpg)