1110 Benedict Canyon Drive, Beverly Hills, CA 90210
- $8,450,000
- 5
- BD
- 6
- BA
- 5,257
- SqFt
- List Price
- $8,450,000
- Status
- ACTIVE
- MLS#
- 25581227
- Year Built
- 1929
- Bedrooms
- 5
- Bathrooms
- 6
- Living Sq. Ft
- 5,257
- Lot Size
- 18,334
- Acres
- 0.42
- Lot Location
- Back Yard, Front Yard, Lawn, Landscaped, Yard
- Days on Market
- 6
- Property Type
- Single Family Residential
- Style
- Traditional
- Property Sub Type
- Single Family Residence
- Stories
- Two Levels
Property Description
Located on lower Benedict Canyon Drive in Beverly Hills Proper is this two-story, five-bedroom, six-bath residence, artfully designed and built in 1929 with later remodeling done by esteemed architect John Elgin Woolf. One of the few remaining Beverly Hills homes featuring Woolf's Hollywood Regency stylings: his signature oval windows, large architectural doors, dentil moldings, hardwood flooring and French windows and doors.The house is sited on an expansive, private-feeling, gated, walled, and maturely wooded lot. The floorplan is classic and has easy flow from room-to-room and to the outdoors. The two-story foyer sets a graceful tone with its fireplace, sitting area and sweeping staircase. The formal living room with its tall ceiling, built-in bookcases and stately fireplace opens through French doors to the backyard. The formal dining room is perfect for either a large dinner party or a more intimate gathering. The kitchen and family room are a chef's and entertainer's dream. This bright, skylit area opens to the backyard and serves as the casual wing of the house. Clad in Carrara marble and outfitted with top-tier appliances, the kitchen features a center island with seating and a multitude of built-ins. There's a bar area, a butler's pantry and temperature-controlled Sub-Zero wine storage. Connecting seamlessly to the kitchen is the family room area with built-in bookcases and a fireplace. It also has a breakfast niche for informal gatherings and every-day dining. A jewel box of a den/study is warmed by yet another fireplace and serves well as a library or home office. Two guest bedrooms, one of which is currently used as a music room, both have an associated bath. A laundry room, a powder bath and convenient direct-access to the garage complete the first level.Upstairs feels expansive with its three sunbathed bedrooms. The primary suite has a lovely sitting area and a luxurious, recently redone primary bath clad in stunning marble. It features a large soaking tub, a separate shower, dual vanities and a Juliet balcony overlooking the grounds. Closet space is plentiful here with both a walk-in closet and a wall of wardrobe spaces. The two additional bedrooms are large and ensuite. An additional flexible space can serve as a computer station or homework area.The grounds are private and park-like, perfect for entertaining under the Southern California sun and stars. The backyard includes a covered cabana overlooking the oval-shaped pool. There are brick patios for outdoor lounging and dining. There are tranquil grassy expanses ideal for swings and other activities for children. The driveway offers off-street parking. Beverly Hills Police, Fire and Beverly Hills Schools. Moments to Rodeo Drive and to all the shopping and dining Beverly Hills has to offer. Near to Century City, to Westwood and to UCLA.
Additional Information
- Appliances
- Barbecue, Built-In, Double Oven, Dishwasher, Gas Cooktop, Disposal, Microwave, Oven, Range, Refrigerator, Range Hood, Trash Compactor, Dryer, Washer
- Pool
- Yes
- Pool Description
- Heated, In Ground, Private
- Fireplace Description
- Den, Family Room, Living Room
- Heat
- Central
- Cooling
- Yes
- Cooling Description
- Central Air
- View
- Pool
- Exterior Construction
- Stucco, Wood Siding
- Patio
- Brick, Front Porch, Open, Patio
- Roof
- Composition
- Garage Spaces Total
- 2
- Sewer
- Sewer Tap Paid
- Interior Features
- Wet Bar, Breakfast Bar, Crown Molding, Recessed Lighting, Bar, Walk-In Pantry, Walk-In Closet(s)
- Attached Structure
- Detached
Listing courtesy of Listing Agent: Laurence Young (larry@larryyoungassociates.com) from Listing Office: Berkshire Hathaway HomeServices California Properties.
Mortgage Calculator
Based on information from California Regional Multiple Listing Service, Inc. as of . This information is for your personal, non-commercial use and may not be used for any purpose other than to identify prospective properties you may be interested in purchasing. Display of MLS data is usually deemed reliable but is NOT guaranteed accurate by the MLS. Buyers are responsible for verifying the accuracy of all information and should investigate the data themselves or retain appropriate professionals. Information from sources other than the Listing Agent may have been included in the MLS data. Unless otherwise specified in writing, Broker/Agent has not and will not verify any information obtained from other sources. The Broker/Agent providing the information contained herein may or may not have been the Listing and/or Selling Agent.
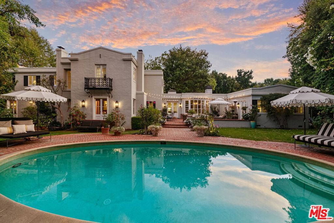
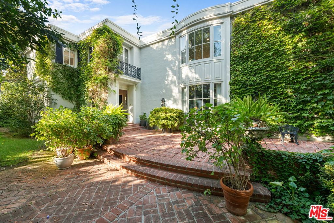
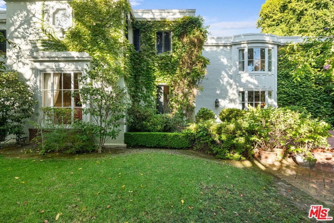
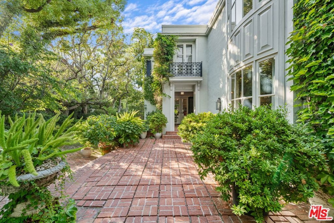
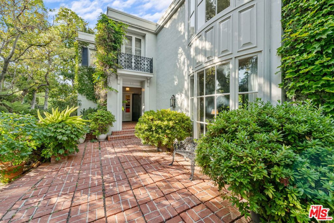
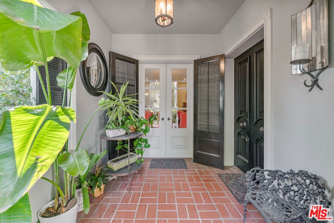
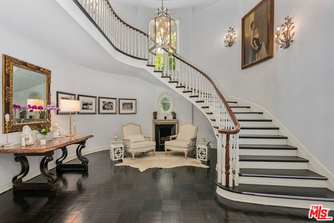
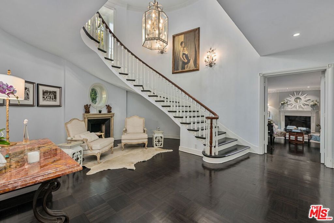
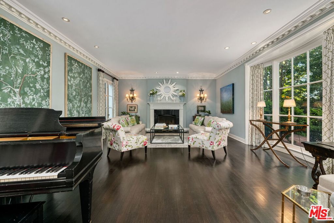
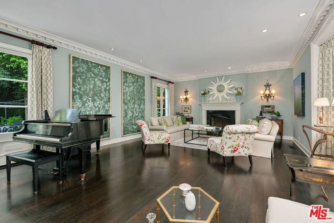
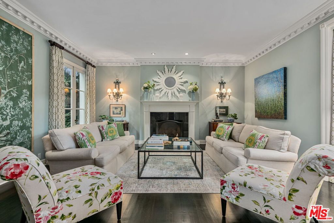
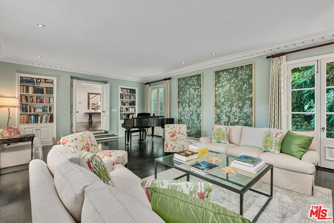
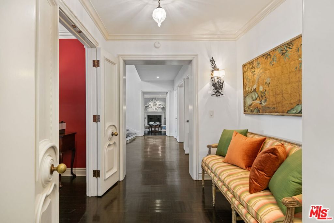
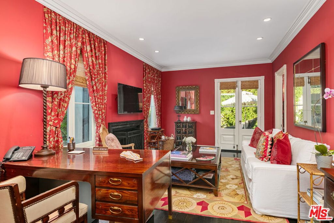
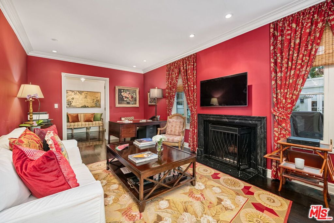
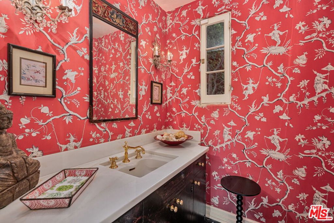
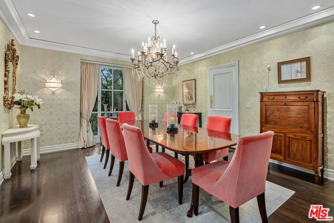
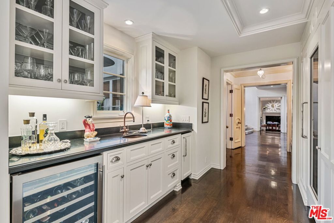
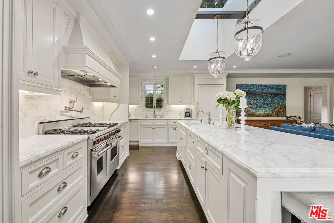
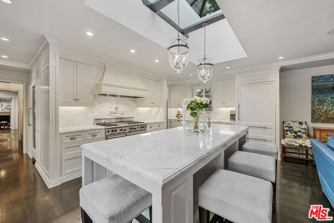
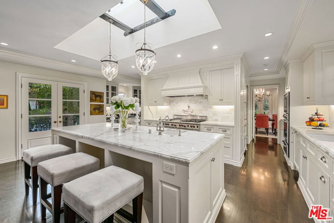
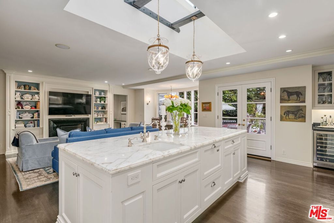
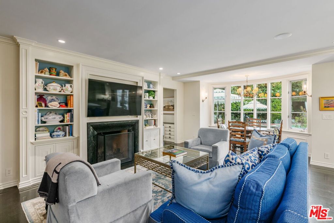
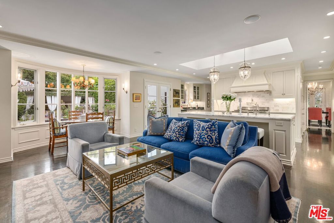
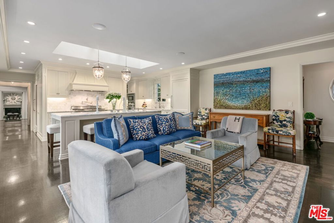
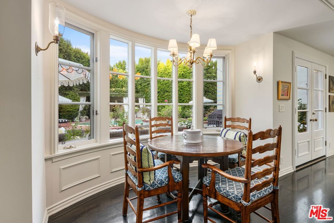
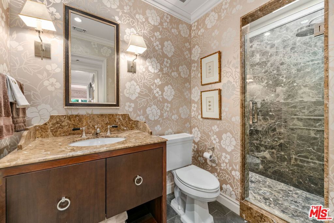
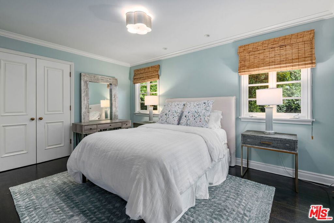
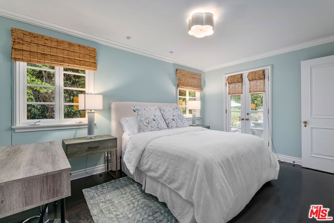
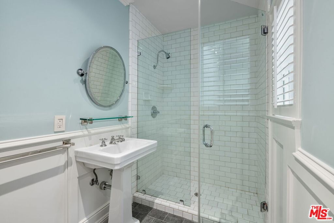
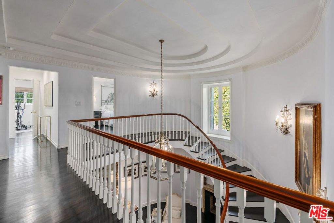
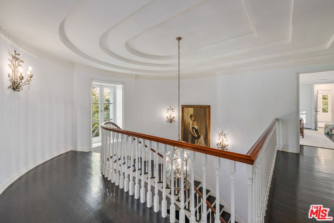
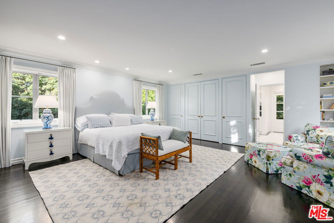
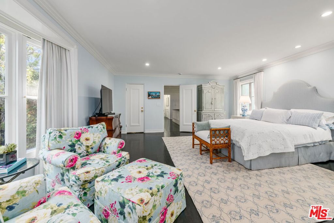
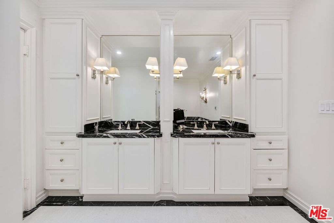
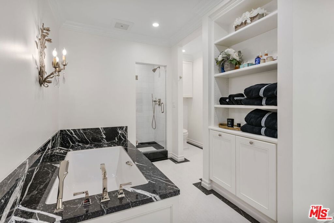
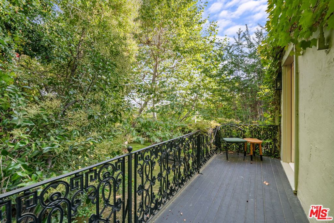
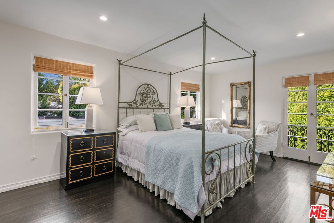
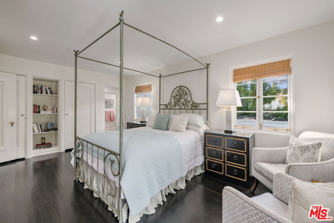
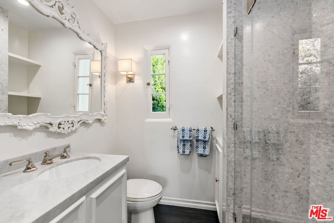
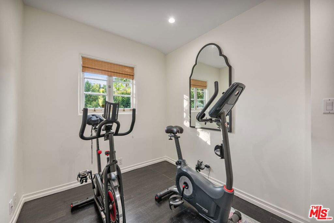
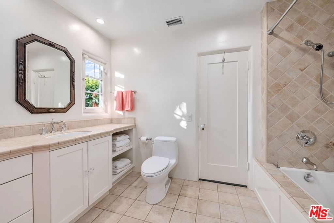
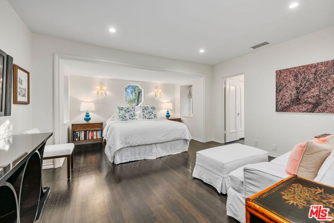
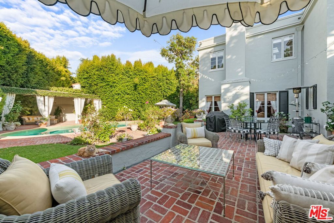
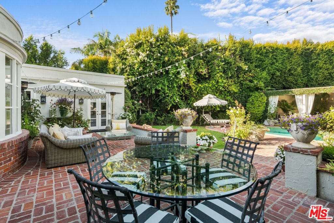
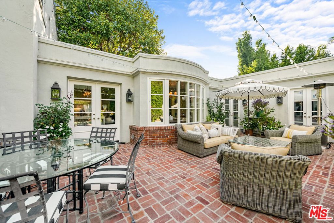
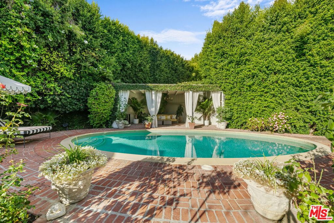
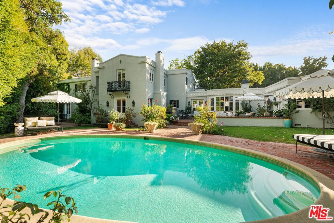
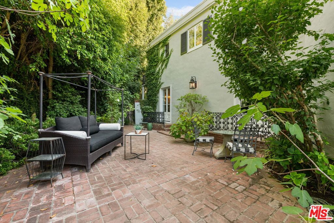
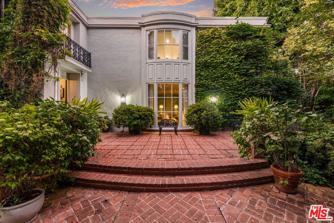
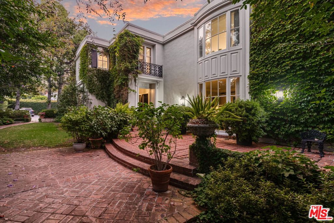
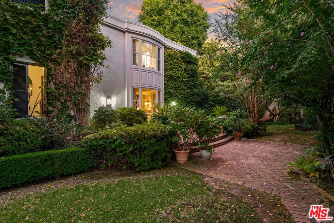
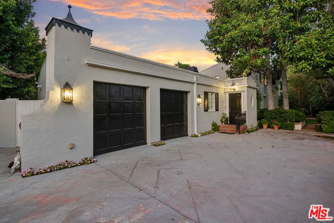
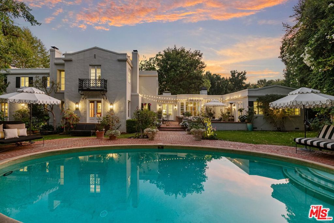
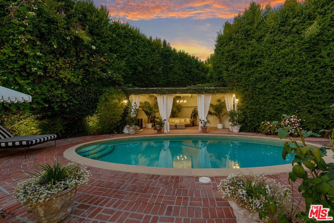
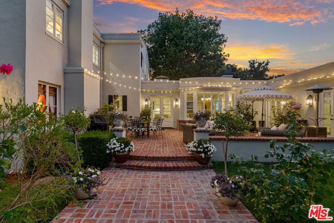
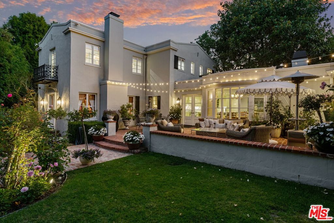
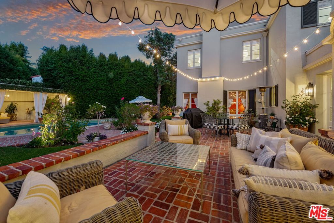
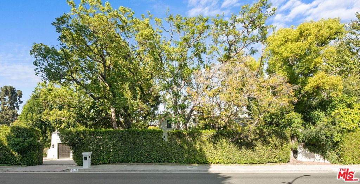
/u.realgeeks.media/themlsteam/Swearingen_Logo.jpg.jpg)