11982 Brentridge Lane, Los Angeles, CA 90049
- $8,495,000
- 6
- BD
- 6
- BA
- 6,258
- SqFt
- List Price
- $8,495,000
- Price Change
- ▼ $955,000 1750490200
- Status
- ACTIVE
- MLS#
- 25529337
- Year Built
- 1980
- Bedrooms
- 6
- Bathrooms
- 6
- Living Sq. Ft
- 6,258
- Lot Size
- 40,888
- Acres
- 0.94
- Lot Location
- Back Yard, Landscaped
- Days on Market
- 134
- Property Type
- Single Family Residential
- Style
- Traditional
- Property Sub Type
- Single Family Residence
- Stories
- Two Levels
Property Description
Sited discreetly beyond a gated entry, this 6-bed, 6-bath stately traditional home situated on a 40,888 sqft flat parcel exudes warmth, charm, and sophistication. The main level consists of a formal living room with vaulted ceilings and wooden beams. Across the hall, you are led directly into an impressive dining room accompanied by a wooden wet bar along with an elegant fireplace showcasing a detailed custom mantel. An elegant hall leads you directly into an impressive sun-soaked warm and cozy family room with green-painted walls. Enter the gourmet kitchen with a center island highlighted by professional-grade appliances and a breakfast nook with French doors that open to the outdoor oasis featuring, private park grounds, landscaped gardens, a spa like pool, a basketball court, and a creative studio. Ascend to the upper level to an impressive primary suite boasting a walk-in closet, and a spa-like bathroom including a steam shower with double vanities and a grand tub. There are four additional bedrooms, a gym, and a beautiful study room. Conveniently close to top-rated schools, world-class dining, and entertainment. This is the perfect home for the California lifestyle.
Additional Information
- HOA
- 600
- Frequency
- Quarterly
- Other Buildings
- Shed(s)
- Appliances
- Dishwasher, Gas Range, Microwave, Refrigerator, Dryer, Washer
- Pool Description
- In Ground
- Fireplace Description
- Family Room, Living Room
- Heat
- Central
- Cooling
- Yes
- Cooling Description
- Central Air
- View
- Trees/Woods
- Roof
- Shake, Wood
- Garage Spaces Total
- 2
- Interior Features
- Utility Room, Workshop
- Attached Structure
- Detached
Listing courtesy of Listing Agent: H. Blair Chang (BChang@TheAgencyRE.com) from Listing Office: The Agency.
Mortgage Calculator
Based on information from California Regional Multiple Listing Service, Inc. as of . This information is for your personal, non-commercial use and may not be used for any purpose other than to identify prospective properties you may be interested in purchasing. Display of MLS data is usually deemed reliable but is NOT guaranteed accurate by the MLS. Buyers are responsible for verifying the accuracy of all information and should investigate the data themselves or retain appropriate professionals. Information from sources other than the Listing Agent may have been included in the MLS data. Unless otherwise specified in writing, Broker/Agent has not and will not verify any information obtained from other sources. The Broker/Agent providing the information contained herein may or may not have been the Listing and/or Selling Agent.


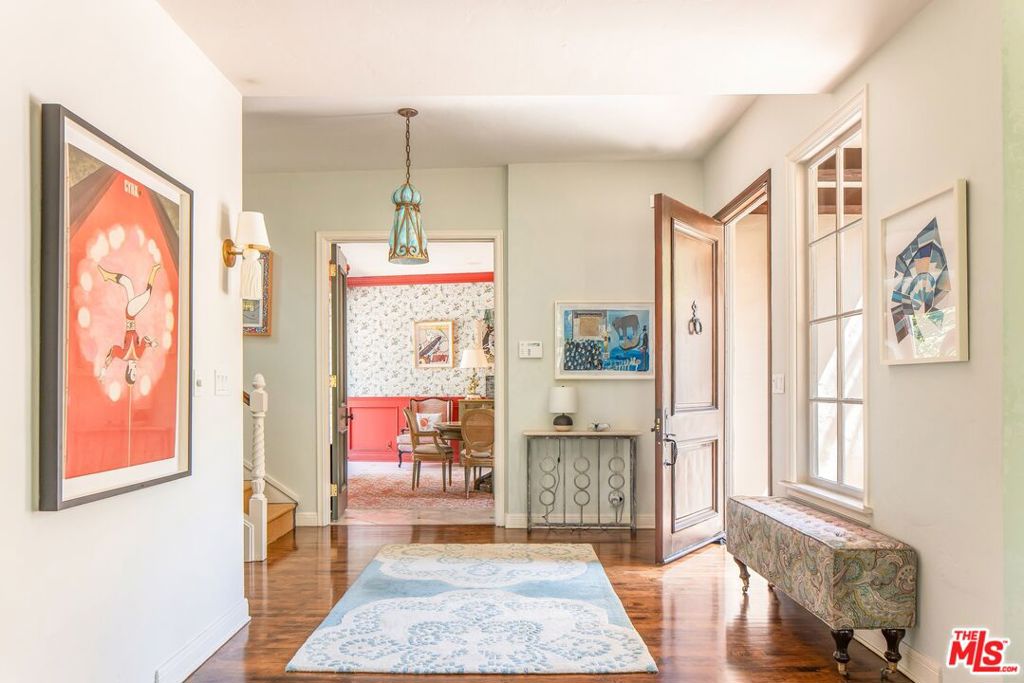




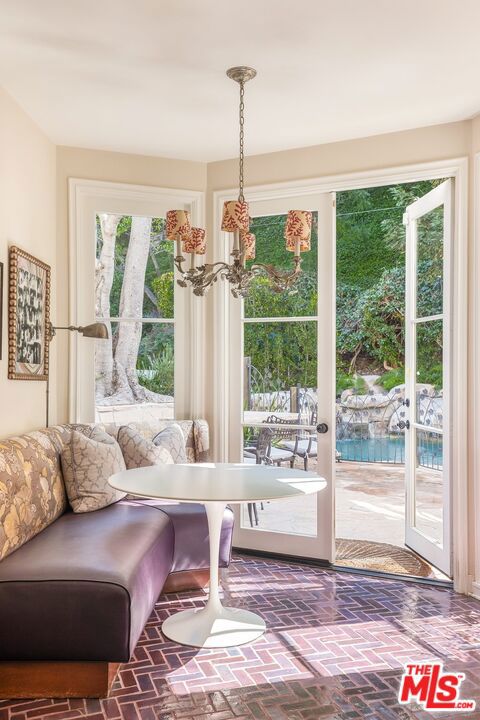

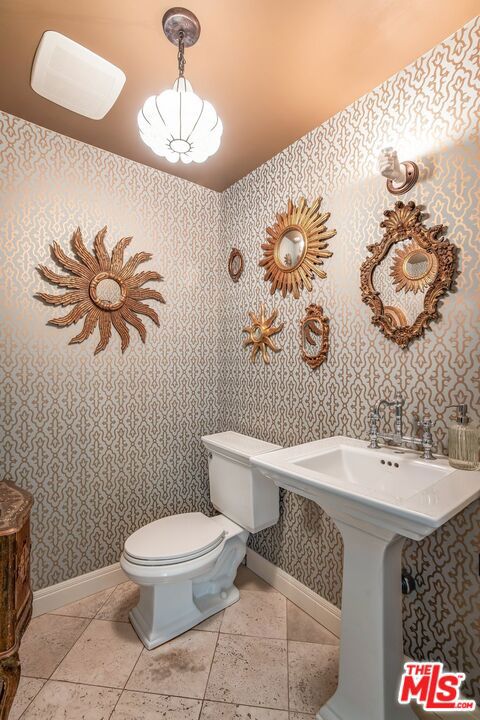

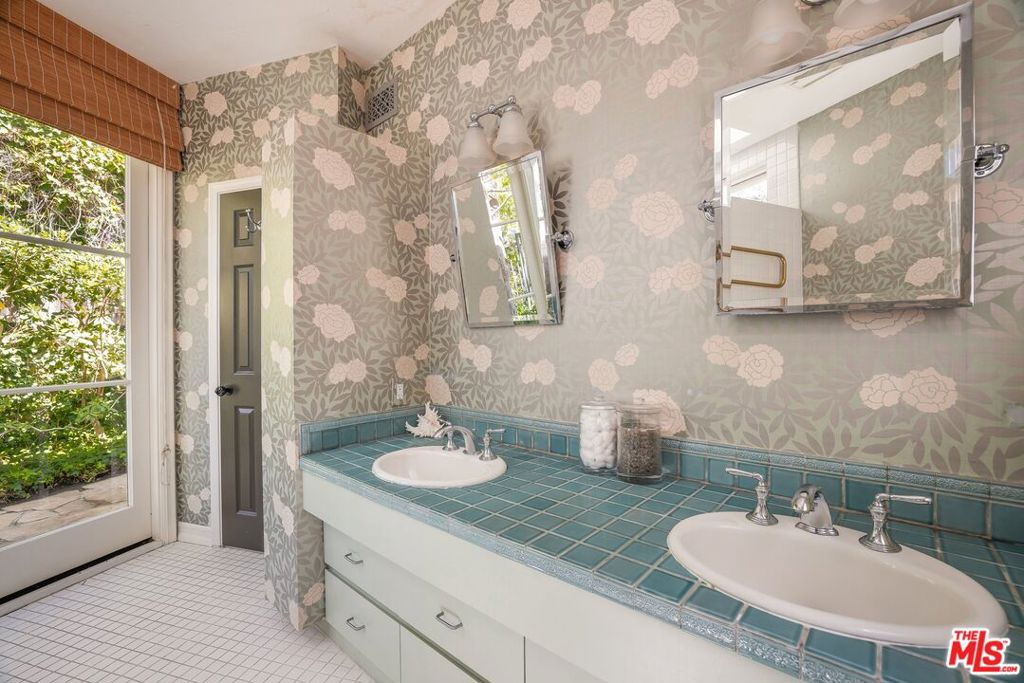


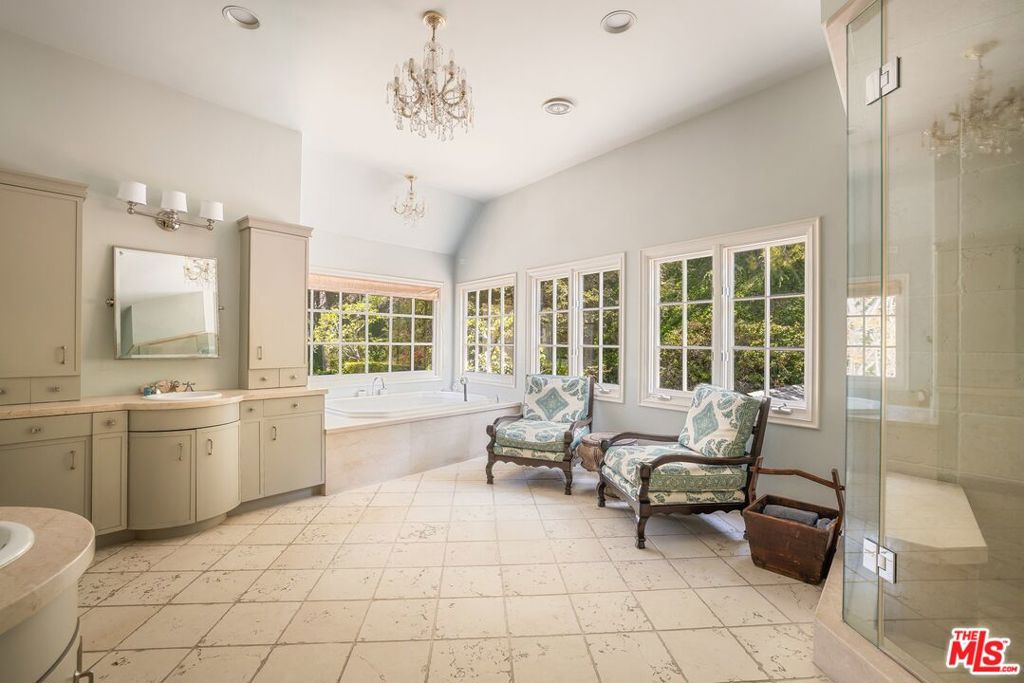







/u.realgeeks.media/themlsteam/Swearingen_Logo.jpg.jpg)