9501 Gloaming Drive, Beverly Hills, CA 90210
- $34,995,000
- 6
- BD
- 6
- BA
- 6,377
- SqFt
- List Price
- $34,995,000
- Status
- ACTIVE
- MLS#
- 24403249
- Year Built
- 1939
- Bedrooms
- 6
- Bathrooms
- 6
- Living Sq. Ft
- 6,377
- Lot Size
- 448,668
- Acres
- 10.30
- Days on Market
- 441
- Property Type
- Single Family Residential
- Style
- See Remarks
- Property Sub Type
- Single Family Residence
- Stories
- Multi Level
Property Description
Iconic Beverly Hills Land Offering! This property ranks as the most noteworthy in Beverly Hills, distinguished by its unparalleled cityscape, ocean and canyon views. Up a long exclusive gated and private driveway, this expansive 10+ acre promontory, comprised of predominantly level terrain, presents an ideal canvas for the creation of the ultimate trophy compound. RTI Permit ready that includes three structures totaling over 30,000 square feet with manicured gardens and amenities.
Additional Information
- Other Buildings
- Guest House
- Pool Description
- In Ground
- Heat
- Central
- View
- City Lights, Hills, Mountain(s), Panoramic, Trees/Woods
- Attached Structure
- Detached
Listing courtesy of Listing Agent: Aaron Kirman (aaron@aaronkirman.com) from Listing Office: Christie's International Real Estate SoCal.
Mortgage Calculator
Based on information from California Regional Multiple Listing Service, Inc. as of . This information is for your personal, non-commercial use and may not be used for any purpose other than to identify prospective properties you may be interested in purchasing. Display of MLS data is usually deemed reliable but is NOT guaranteed accurate by the MLS. Buyers are responsible for verifying the accuracy of all information and should investigate the data themselves or retain appropriate professionals. Information from sources other than the Listing Agent may have been included in the MLS data. Unless otherwise specified in writing, Broker/Agent has not and will not verify any information obtained from other sources. The Broker/Agent providing the information contained herein may or may not have been the Listing and/or Selling Agent.
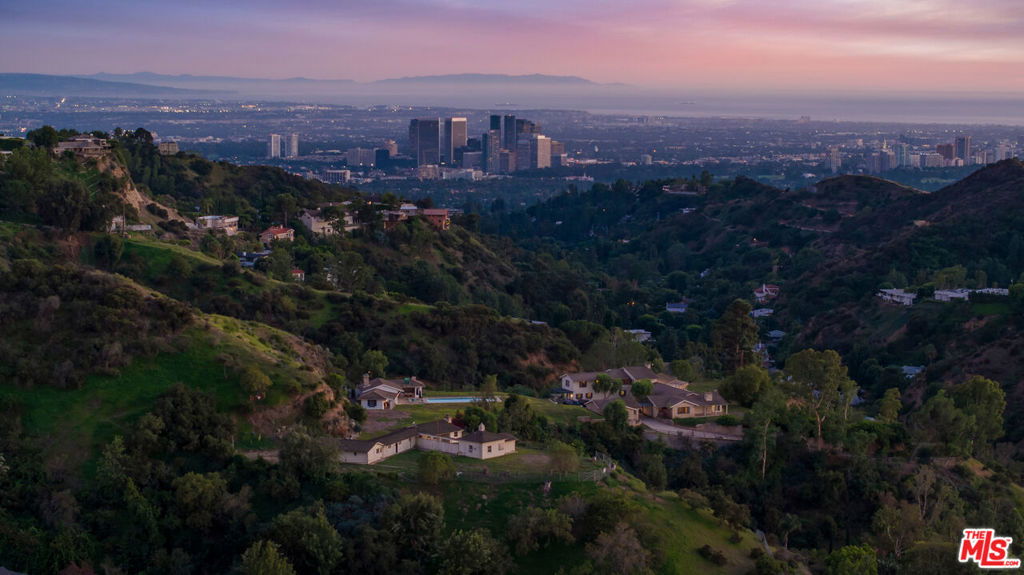



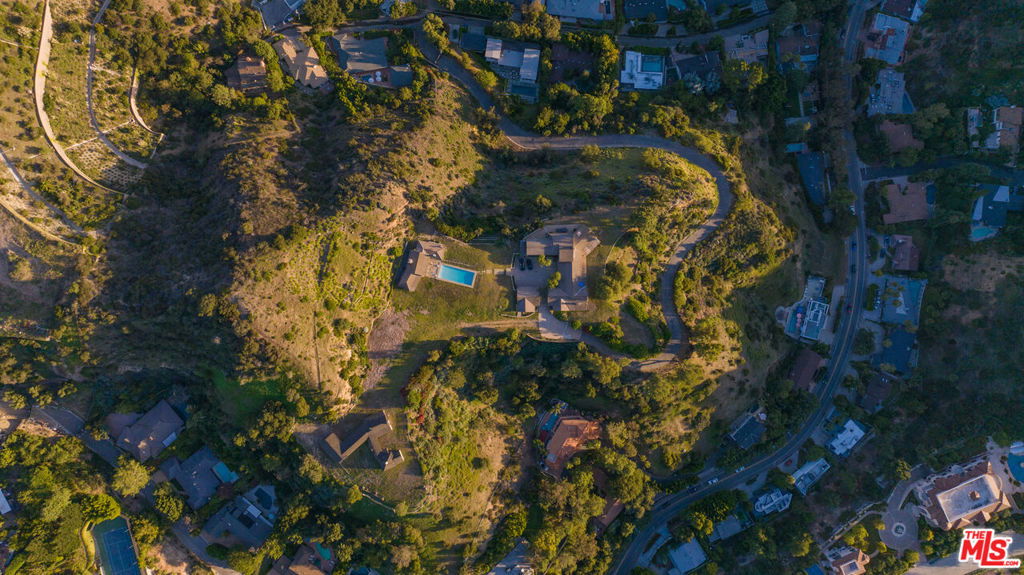
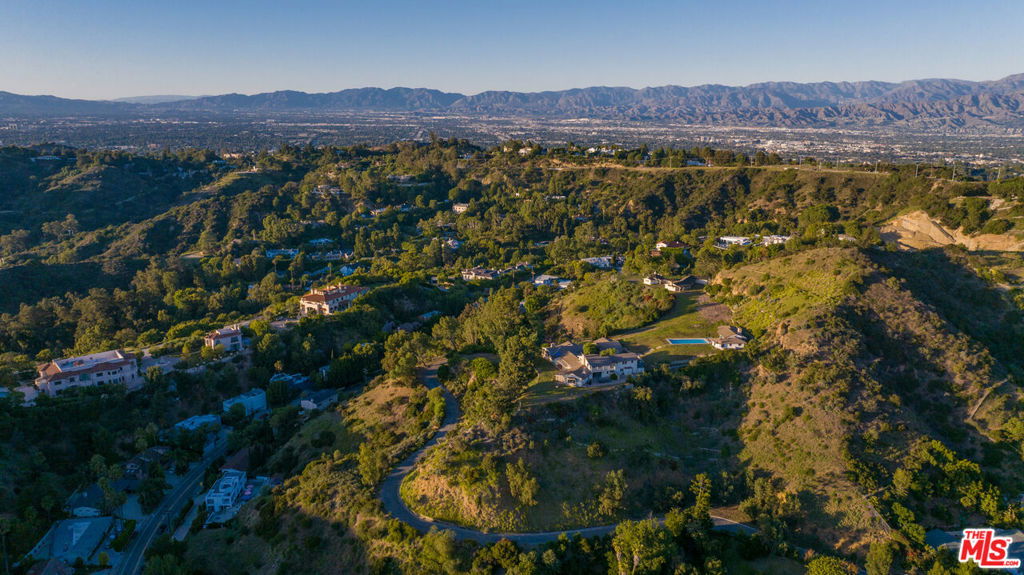


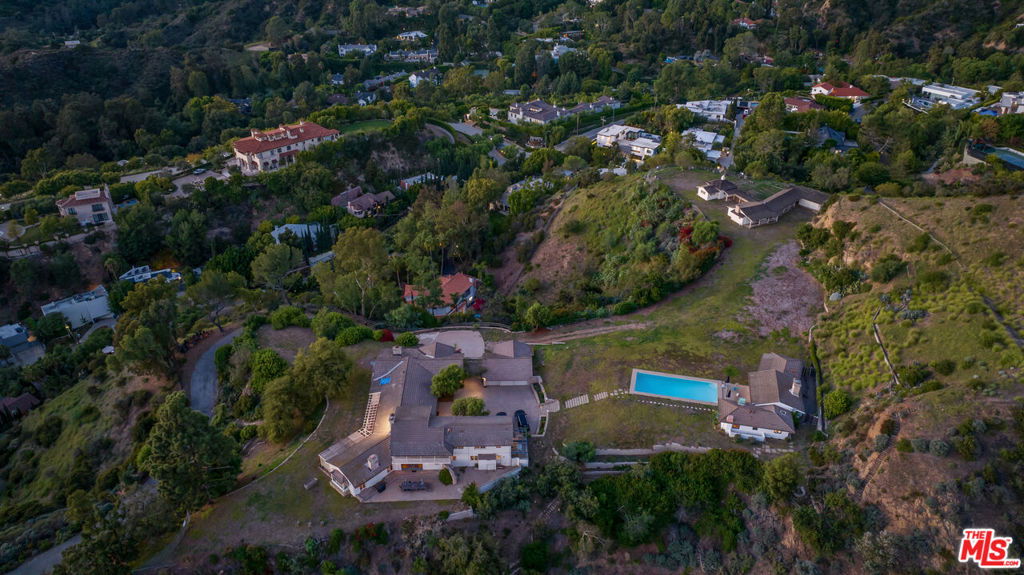
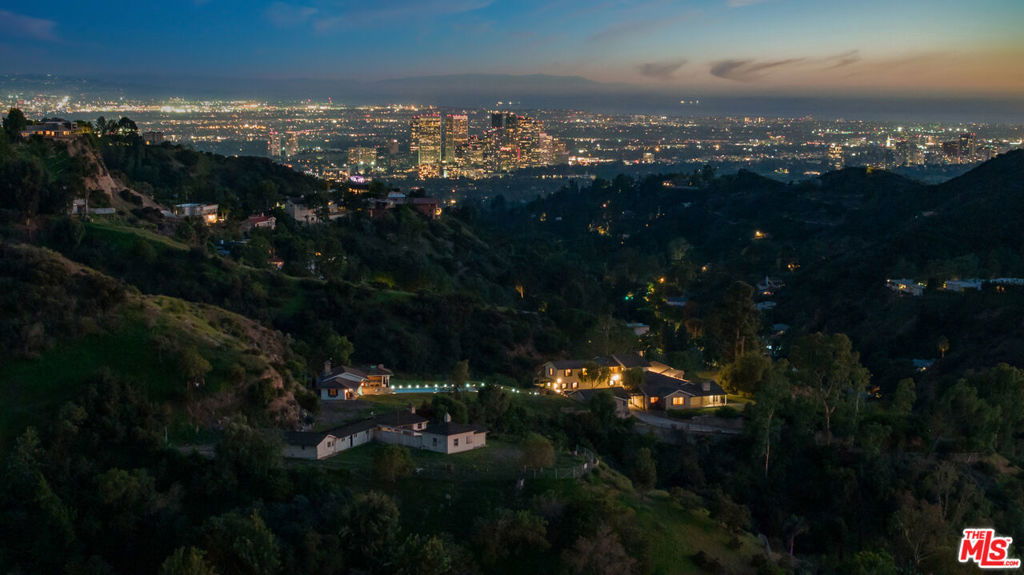
/u.realgeeks.media/themlsteam/Swearingen_Logo.jpg.jpg)