31583 Pacific Coast Highway, Malibu, CA 90265
- $8,495,000
- 6
- BD
- 9
- BA
- 11,500
- SqFt
- List Price
- $8,495,000
- Price Change
- ▼ $76,455,000 1748023085
- Status
- ACTIVE
- MLS#
- SR25073545
- Year Built
- 2026
- Bedrooms
- 6
- Bathrooms
- 9
- Living Sq. Ft
- 11,500
- Lot Size
- 195,369
- Acres
- 4.49
- Lot Location
- 6-10 Units/Acre
- Days on Market
- 111
- Property Type
- Single Family Residential
- Property Sub Type
- Single Family Residence
- Stories
- Multi Level
Property Description
Unbeatable opportunity to own a brand-new modern home in Broad Beach, complete with deeded beach access. Don't miss your chance to join one of Malibu's most desirable communities, Broad Beach. The project has been approved by planning and is currently in plan check with the City of Malibu Building Department. Have your chance to customize this magnificent property without the hassle of dealing with Malibu City Planning. This stunning estate offers a beautifully designed six-bedroom, nine-bathroom estate. The open-concept layout flows effortlessly, connecting the chef's kitchen, spacious dining area, theater, bar, and dramatic ocean views with a magnificent rooftop deck. This project is currently in plan check and can be delivered as RTI. Basement level with a ground floor design for hosting and a second floor with bedrooms and expansive outdoor deck with jacuzzi. The project has been featured in Architectural Digest. Customize your dream home in Malibu today without the wait. Will be delivered with water and power brought to the site.
Additional Information
- Pool
- Yes
- Pool Description
- Private
- Cooling Description
- None
- View
- Mountain(s), Ocean, Panoramic
- Garage Spaces Total
- 2
- Sewer
- Septic Type Unknown
- Water
- Public
- School District
- Palos Verdes / LAUSD – inquire
- Interior Features
- Bedroom on Main Level, Entrance Foyer, Primary Suite
- Attached Structure
- Detached
- Number Of Units Total
- 1
Listing courtesy of Listing Agent: Daniel Kashani (danny@tristargroup.com) from Listing Office: Kashani Daniel.
Mortgage Calculator
Based on information from California Regional Multiple Listing Service, Inc. as of . This information is for your personal, non-commercial use and may not be used for any purpose other than to identify prospective properties you may be interested in purchasing. Display of MLS data is usually deemed reliable but is NOT guaranteed accurate by the MLS. Buyers are responsible for verifying the accuracy of all information and should investigate the data themselves or retain appropriate professionals. Information from sources other than the Listing Agent may have been included in the MLS data. Unless otherwise specified in writing, Broker/Agent has not and will not verify any information obtained from other sources. The Broker/Agent providing the information contained herein may or may not have been the Listing and/or Selling Agent.
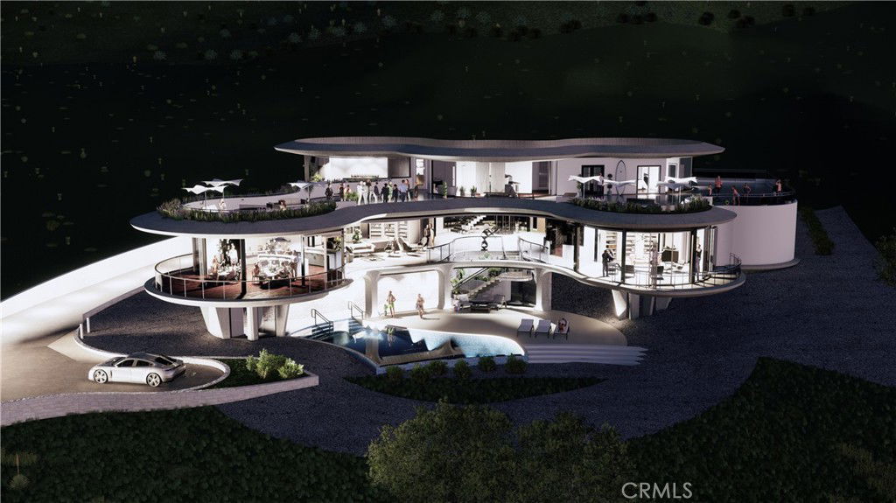
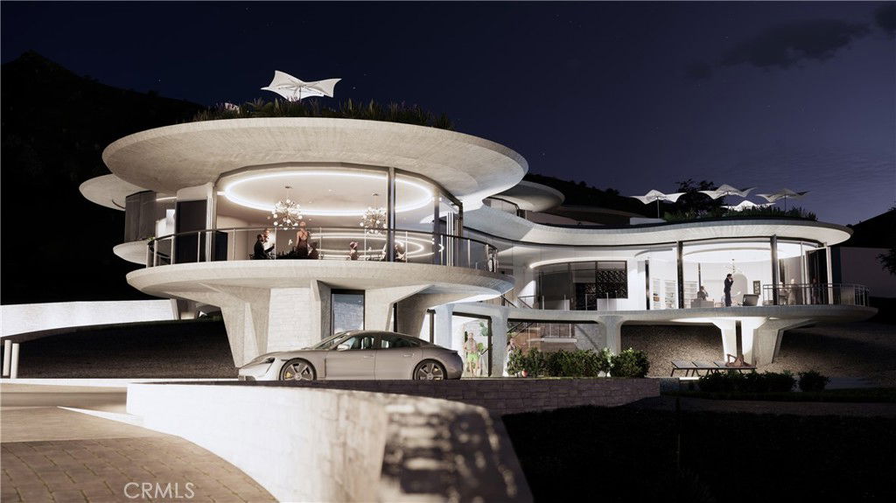
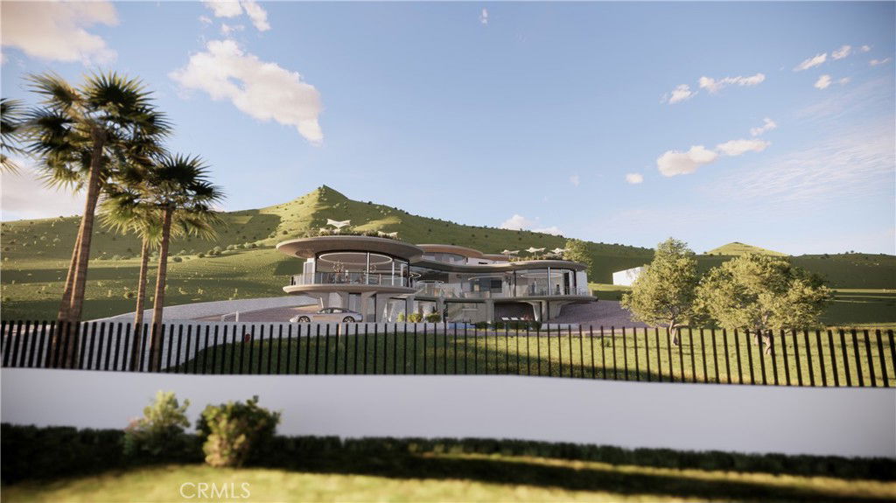
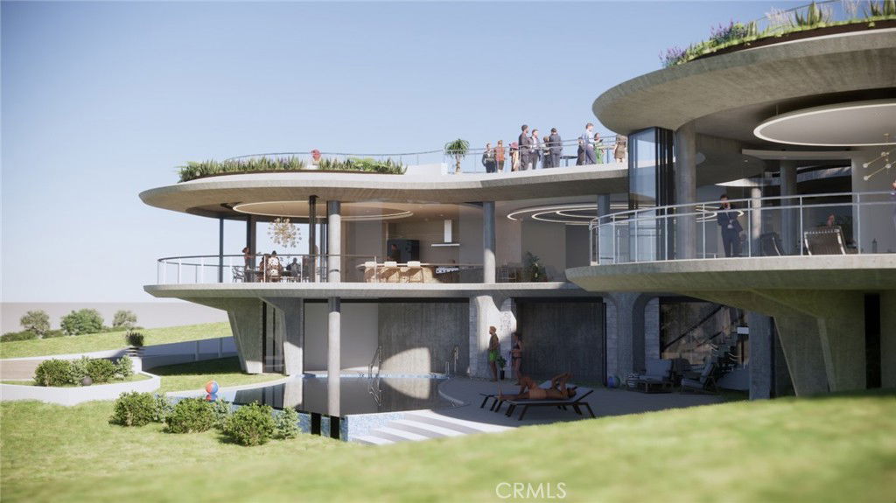
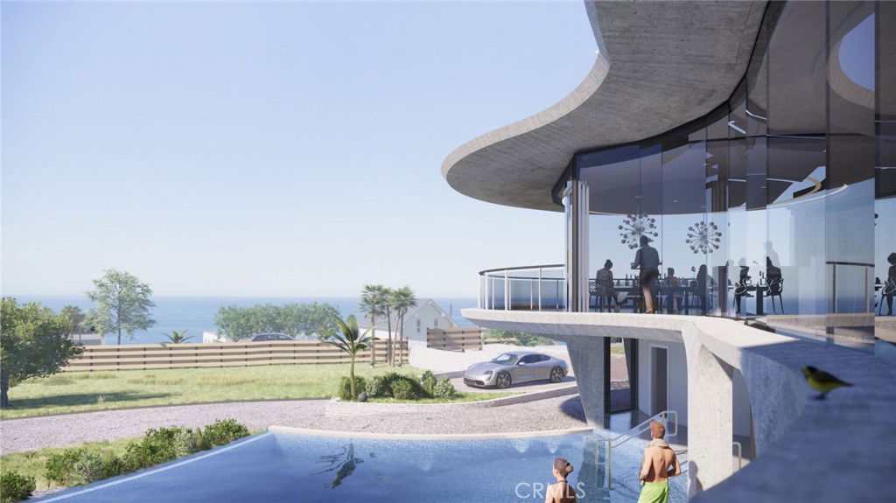
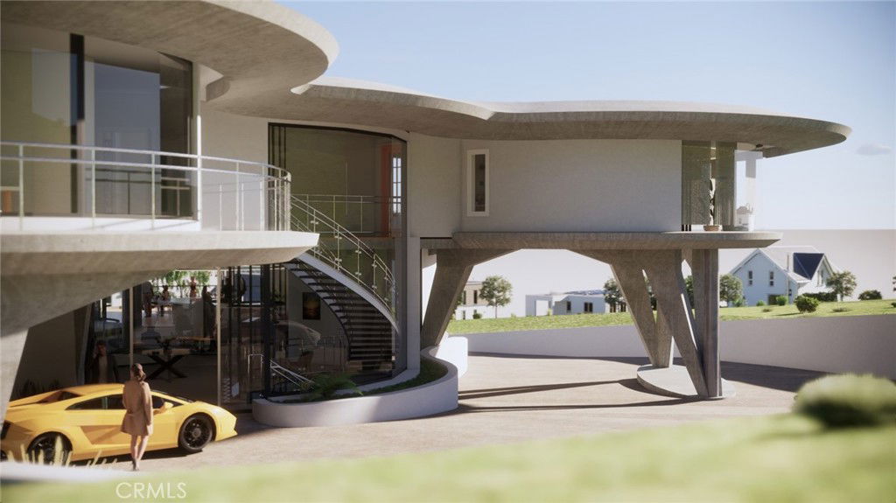
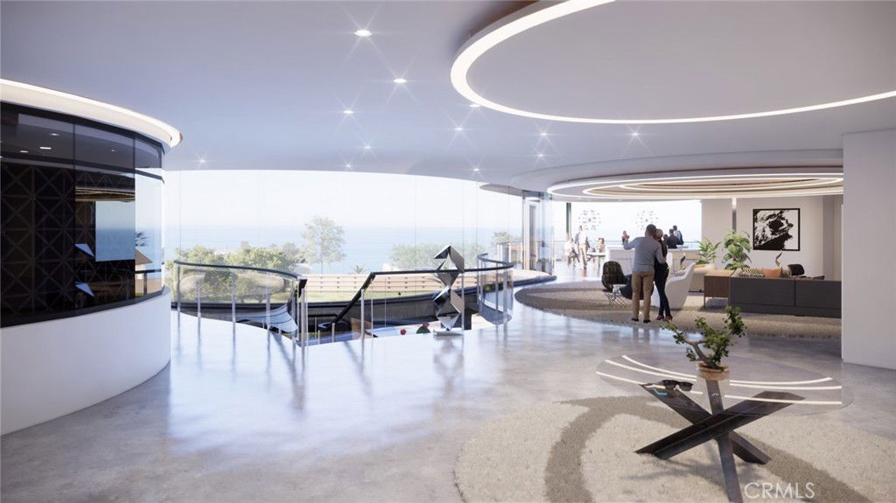
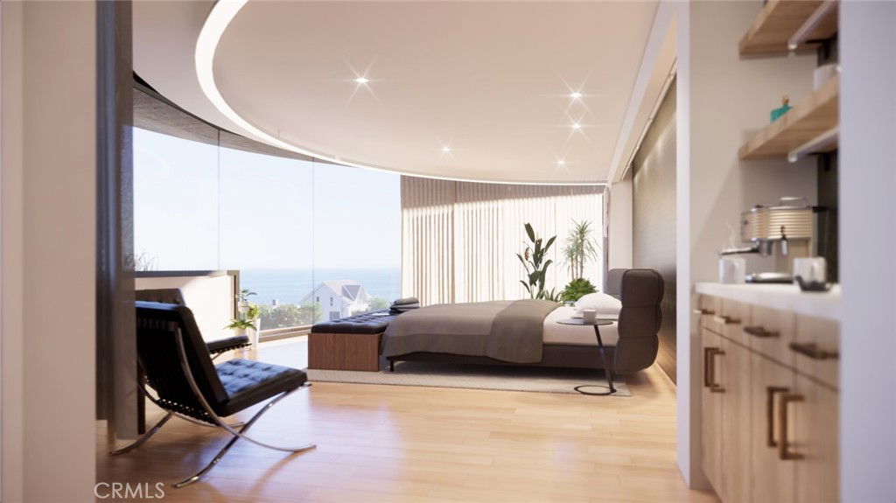
/u.realgeeks.media/themlsteam/Swearingen_Logo.jpg.jpg)