12791 Normandy Lane, Los Altos Hills, CA 94022
- $8,498,000
- 5
- BD
- 5
- BA
- 5,190
- SqFt
- List Price
- $8,498,000
- Closing Date
- Sep 24, 2025
- Status
- ACTIVE UNDER CONTRACT
- MLS#
- ML82014976
- Year Built
- 1927
- Bedrooms
- 5
- Bathrooms
- 5
- Living Sq. Ft
- 5,190
- Lot Size
- 52,575
- Acres
- 1.21
- Days on Market
- 69
- Property Type
- Single Family Residential
- Style
- French Provincial
- Property Sub Type
- Single Family Residence
Property Description
Experience the magic of this classic French Normandy estate, circa 1927, set on 1.207 professionally landscaped acres less than one mile from downtown Los Altos. While preserving all of the original richness and charm, this home has been thoughtfully renovated with modern upgrades and luxury finishes. Throughout the home you'll find custom millwork, gorgeous hardwood floors, stunning leaded glass windows, and lofty ceilings. The main residence offers a handsome library, a living room with four sets of French doors to the grounds, a grand entertainers dining room, a spectacular chefs kitchen centered around an oversized granite island, open family and casual dining rooms, a relaxing sunroom, and private upper-level bedrooms including the palatial primary suite with dual walk-in closets. For guest accommodations, you also have a remodeled studio guest house with a kitchenette and laundry. The magnificent grounds include a luxurious pool, Roman-tiled spa, covered dining terrace, outdoor kitchen, sports court, playground, vast lawn for play, and wide pathways through prolific gardens. Located on an exclusive private lane with unparalleled access to downtown and commute routes. A truly special property that simply cannot be replicated, providing a dream California lifestyle.
Additional Information
- Appliances
- Double Oven, Dishwasher, Gas Cooktop, Disposal, Microwave, Refrigerator
- Pool Description
- In Ground
- Fireplace Description
- Living Room, Outside, Wood Burning
- Cooling
- Yes
- Cooling Description
- Central Air
- Roof
- Composition, Shingle
- Garage Spaces Total
- 3
- Sewer
- Public Sewer
- Water
- Public
- School District
- Other
- Elementary School
- Other
- Middle School
- Other
- High School
- Los Altos
- Interior Features
- Breakfast Bar, Breakfast Area, Walk-In Closet(s)
- Attached Structure
- Detached
Listing courtesy of Listing Agent: Troyer Group (info@davidtroyer.com) from Listing Office: Intero Real Estate Services.
Mortgage Calculator
Based on information from California Regional Multiple Listing Service, Inc. as of . This information is for your personal, non-commercial use and may not be used for any purpose other than to identify prospective properties you may be interested in purchasing. Display of MLS data is usually deemed reliable but is NOT guaranteed accurate by the MLS. Buyers are responsible for verifying the accuracy of all information and should investigate the data themselves or retain appropriate professionals. Information from sources other than the Listing Agent may have been included in the MLS data. Unless otherwise specified in writing, Broker/Agent has not and will not verify any information obtained from other sources. The Broker/Agent providing the information contained herein may or may not have been the Listing and/or Selling Agent.
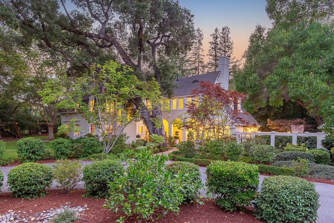
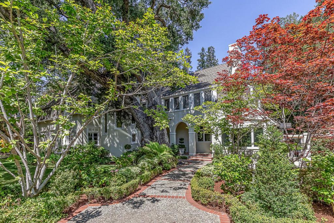
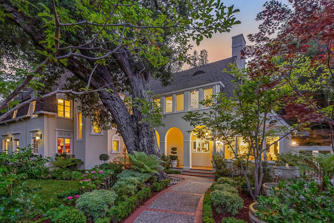
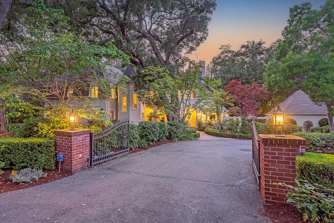
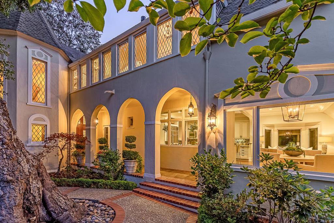
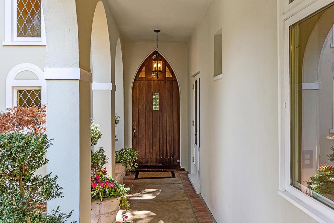
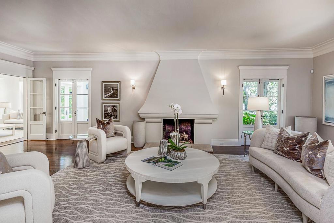
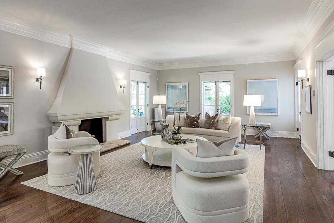
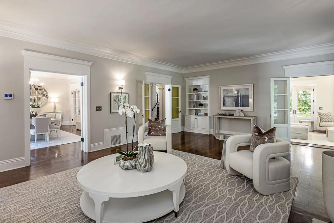
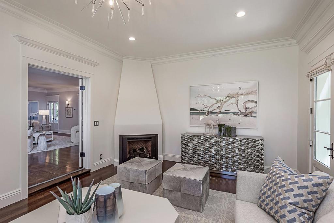
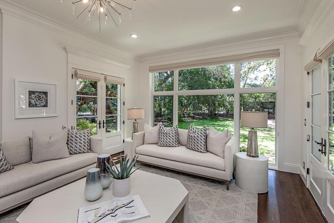
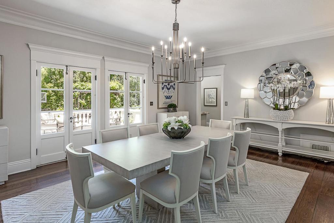
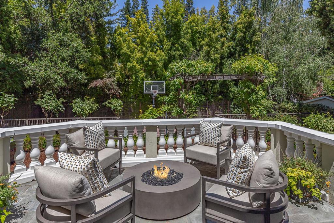
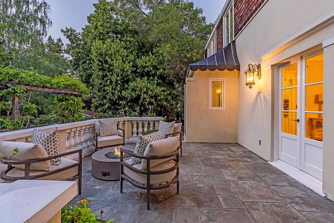
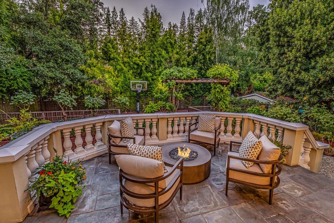
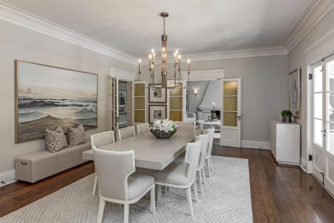
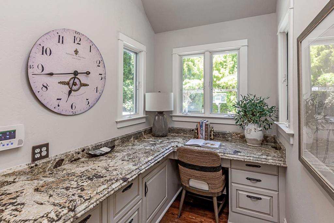
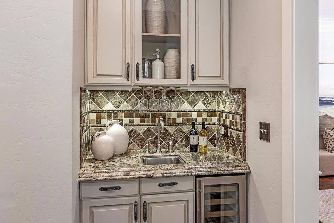
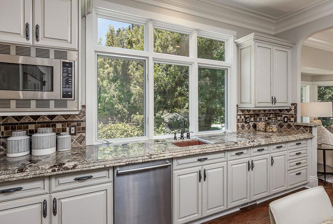
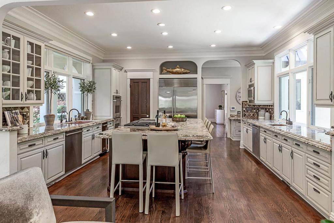
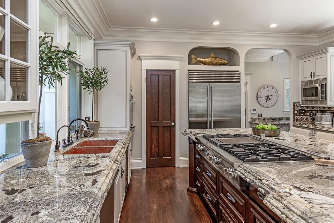
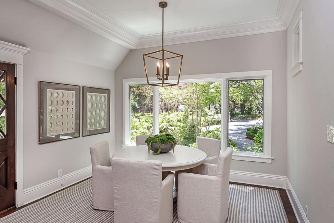
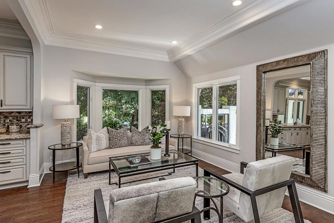
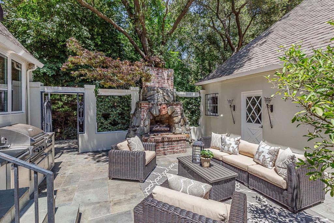
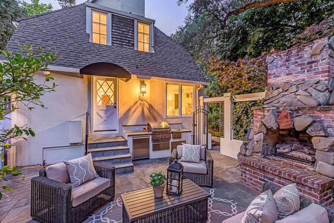
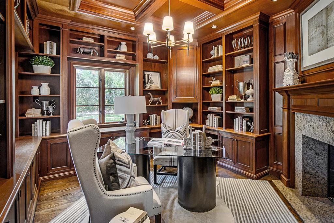
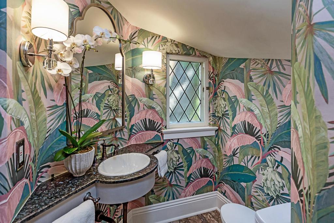
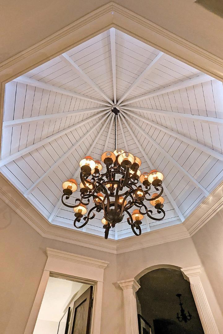
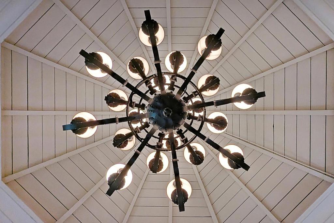
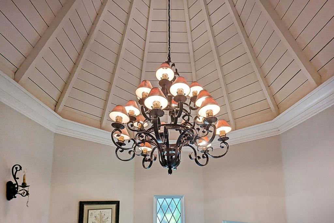
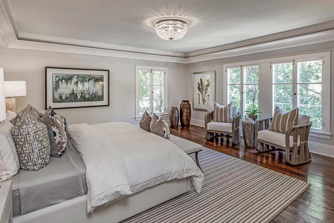
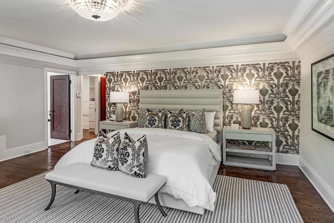
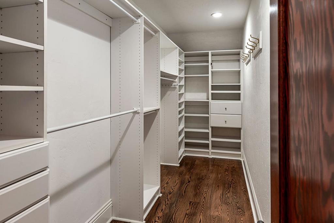
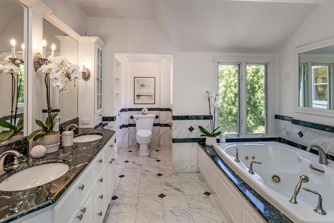
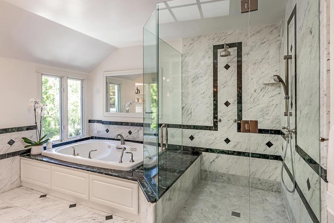
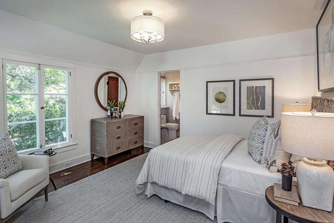
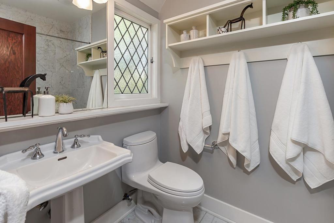
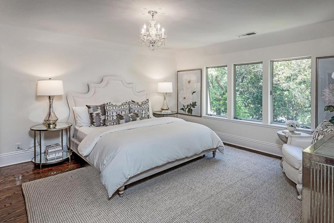
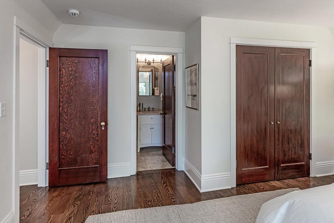
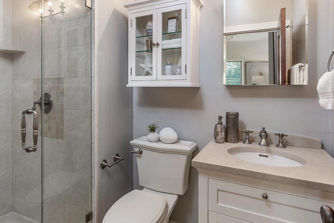
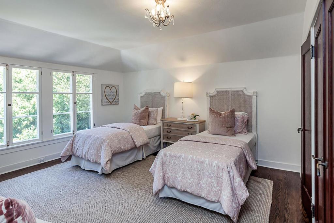
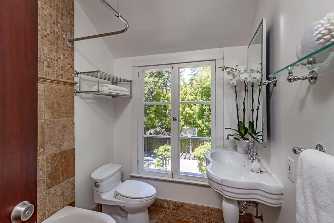
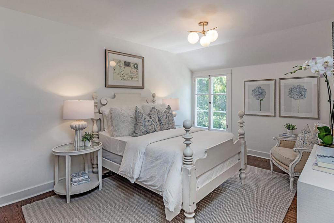
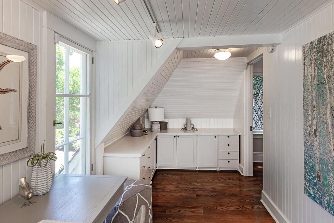
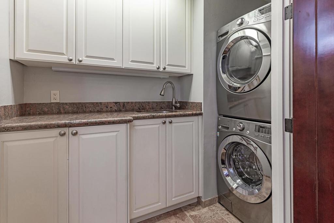
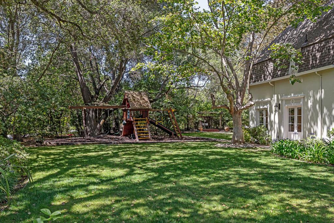
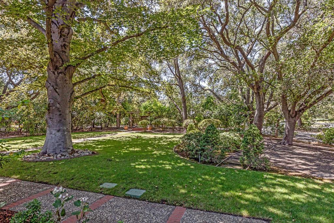
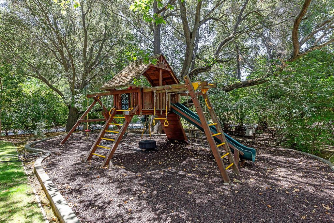
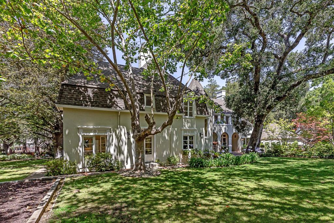
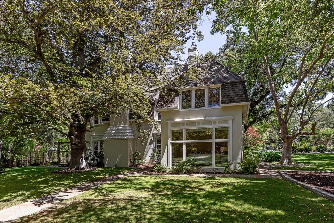
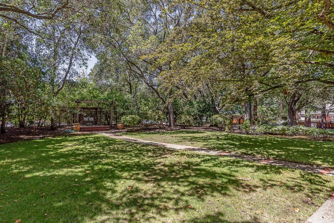
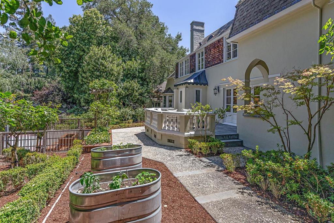
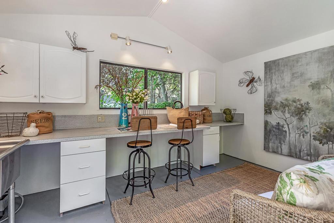
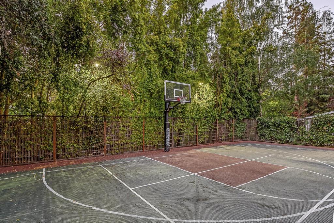
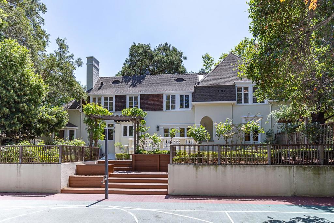
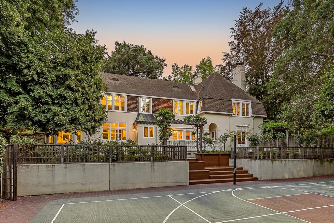
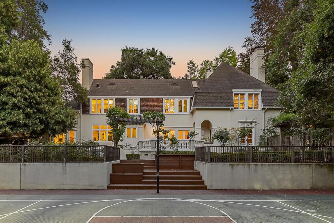
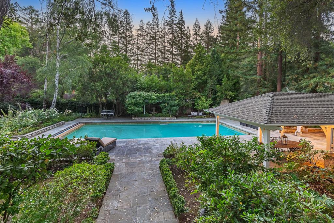
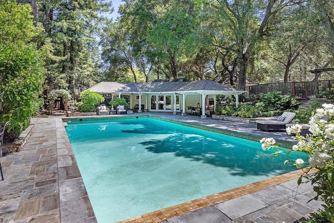
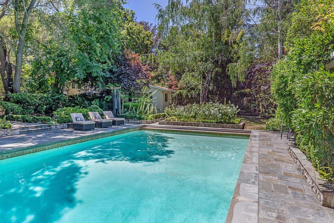
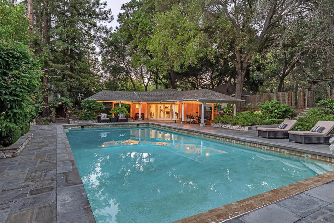
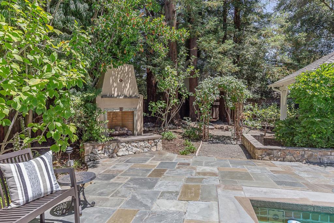
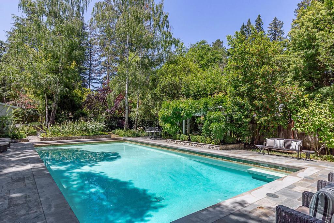
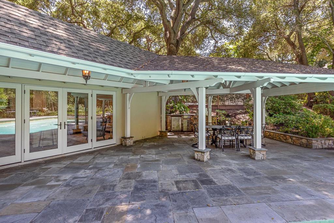
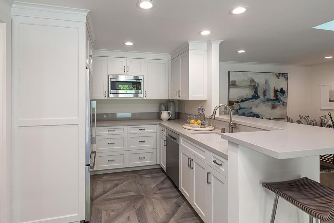
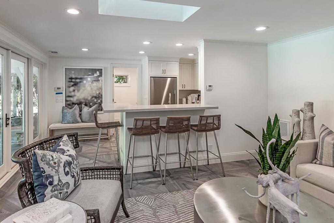
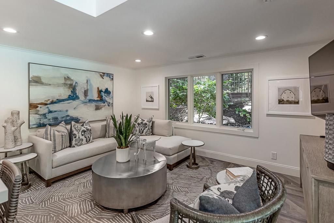
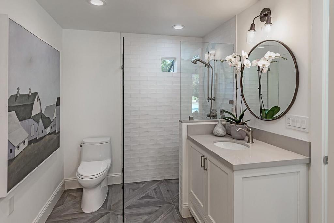
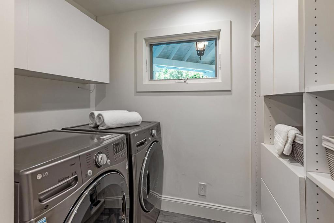
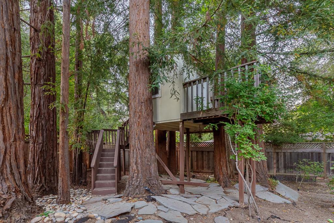
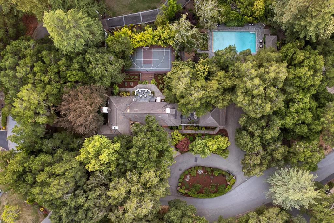
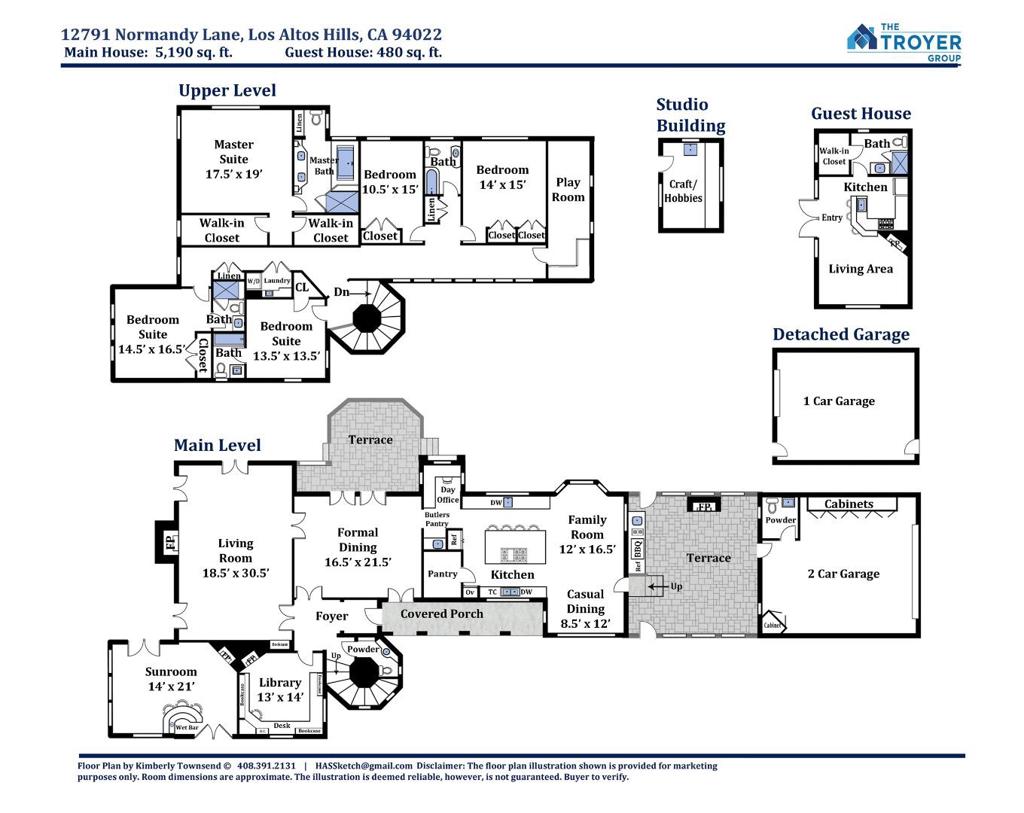
/u.realgeeks.media/themlsteam/Swearingen_Logo.jpg.jpg)