2111 High Knoll Circle, Thousand Oaks, CA 91362
- $8,499,950
- 5
- BD
- 7
- BA
- 7,004
- SqFt
- List Price
- $8,499,950
- Status
- ACTIVE
- MLS#
- 225003784
- Year Built
- 2021
- Bedrooms
- 5
- Bathrooms
- 7
- Living Sq. Ft
- 7,004
- Lot Size
- 87,498
- Acres
- 2.01
- Lot Location
- Cul-De-Sac, Landscaped, Paved, Sprinkler System, Yard
- Days on Market
- 47
- Property Type
- Single Family Residential
- Style
- Contemporary, Custom
- Property Sub Type
- Single Family Residence
- Stories
- Two Levels
- Neighborhood
- Custom Nr-736 - 736
Property Description
ABSOLUTELY EPIC newer built contemporary farmhouse with a premier cul-de-sac location in upper North Ranch! Privately gated trophy estate on over two acres with mountain views! No expense was spared to create this true masterpiece! Livable as mostly one level, this amazing open concept floor plan spans over 7000 square feet. Features include a grand 'great room' with 10 foot multi-slide Fleetwood glass doors, floor to ceiling stone fireplace and a beautifully designed soaring ceiling with wood accents. There is also a separate theater/bonus room (possible 6th bedroom), two sided glass wine cellar, walk in wet bar and so much more!, Up the floating stairs you will find an additional family room and two large secondary en-suite bedrooms, one of which serves as a second primary suite option. Perfect for guest quarters! The home is elevator ready if desired. The main level primary suite is extraordinary. There are two large walk in closets, tremendous fireplace, sitting room and a Four Seasons quality bathroom with steam shower and soaker tub. The resort quality grounds are second to none. There is a 90 foot infinity pool enhanced by fire & water features. There is also 1300 square feet of covered outdoor living, barbecue center and massive manicured lawns. Other amenities include a smart home and solar systems, FIVE car garage, Sonos sound, security cameras, large glass pivot front door and so much more. A very exciting estate to hit North Ranch.
Additional Information
- Appliances
- Double Oven, Dishwasher, Freezer, Gas Cooking, Disposal, Microwave, Range, Refrigerator, Range Hood, Tankless Water Heater
- Pool
- Yes
- Pool Description
- Infinity, In Ground, Private
- Fireplace Description
- Family Room, Gas, Primary Bedroom
- Heat
- Central, Natural Gas, Zoned
- Cooling
- Yes
- Cooling Description
- Central Air, Zoned
- View
- Hills, Mountain(s)
- Patio
- Tile
- Roof
- Tile
- Garage Spaces Total
- 5
- Sewer
- Public Sewer
- Water
- Public
- School District
- Conejo Valley Unified
- Interior Features
- Wet Bar, Built-in Features, High Ceilings, Open Floorplan, Pantry, Bedroom on Main Level, Loft, Main Level Primary, Multiple Primary Suites, Walk-In Pantry, Wine Cellar, Walk-In Closet(s)
- Attached Structure
- Detached
Listing courtesy of Listing Agent: Jordan Cohen (jordan@jordancohen.com) from Listing Office: RE/MAX ONE.
Mortgage Calculator
Based on information from California Regional Multiple Listing Service, Inc. as of . This information is for your personal, non-commercial use and may not be used for any purpose other than to identify prospective properties you may be interested in purchasing. Display of MLS data is usually deemed reliable but is NOT guaranteed accurate by the MLS. Buyers are responsible for verifying the accuracy of all information and should investigate the data themselves or retain appropriate professionals. Information from sources other than the Listing Agent may have been included in the MLS data. Unless otherwise specified in writing, Broker/Agent has not and will not verify any information obtained from other sources. The Broker/Agent providing the information contained herein may or may not have been the Listing and/or Selling Agent.
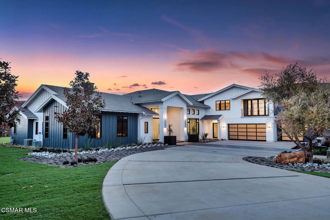
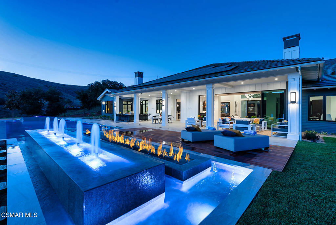
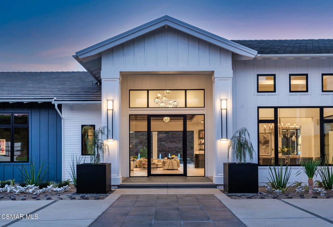
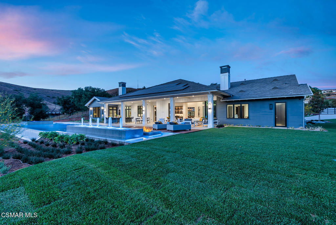
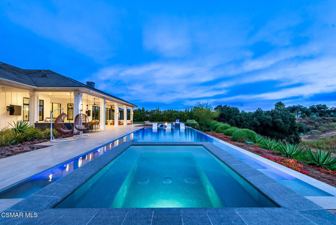
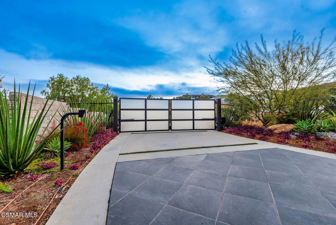
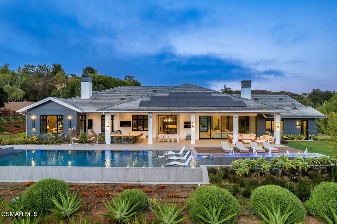
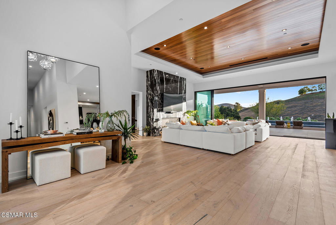
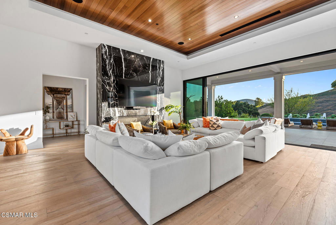
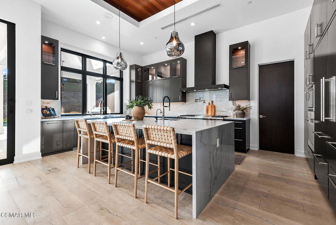
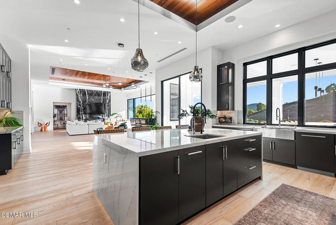
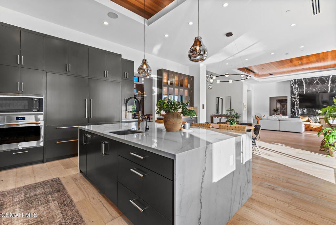
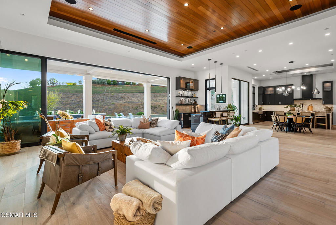
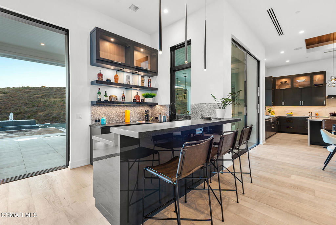
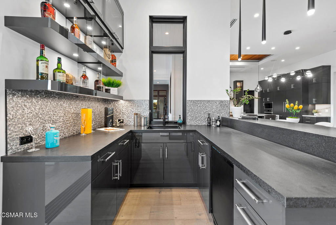
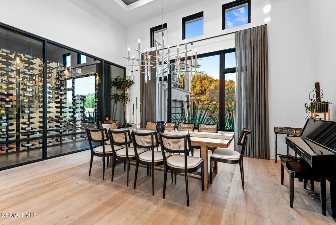
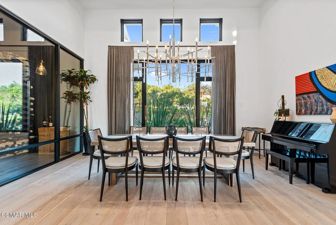
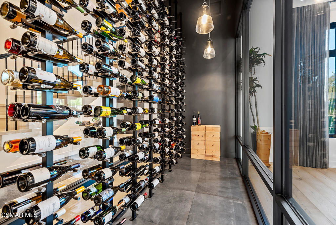
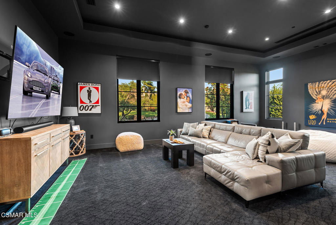
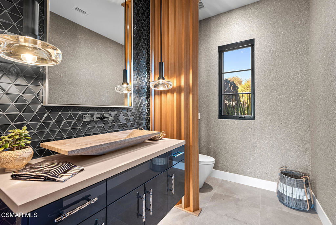
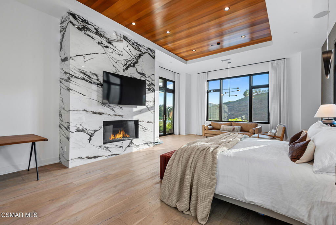
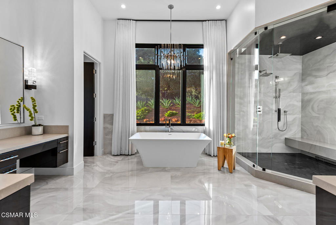
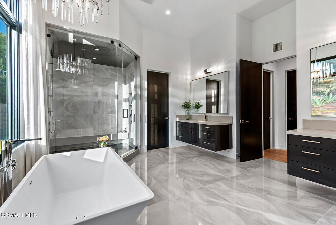
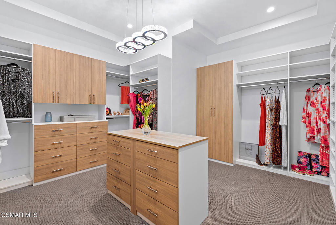
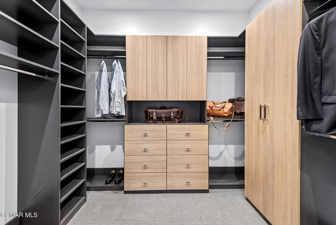
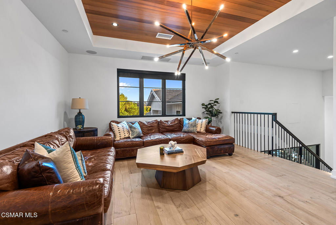
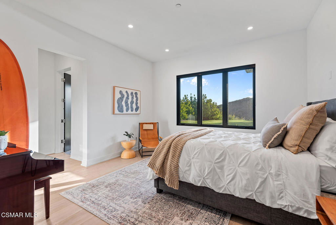
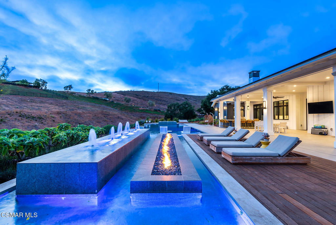
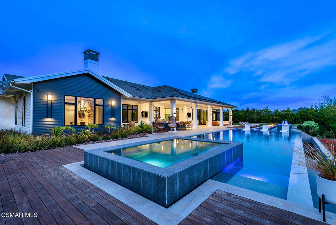
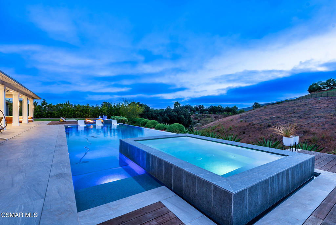
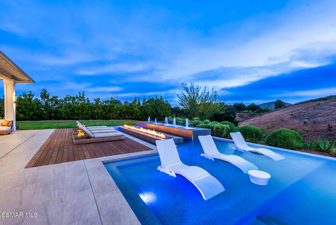
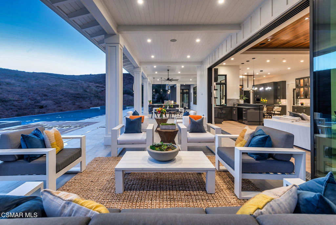
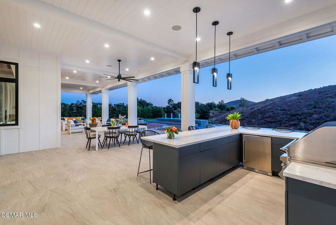
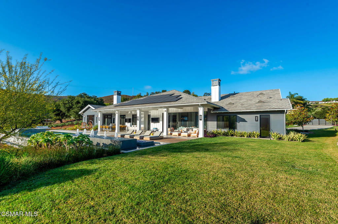
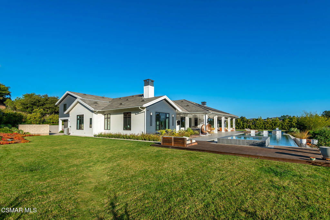
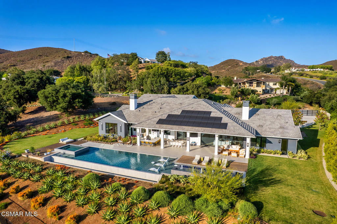
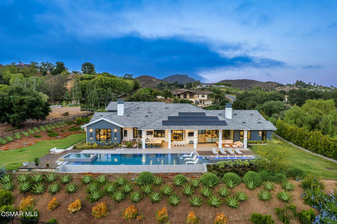
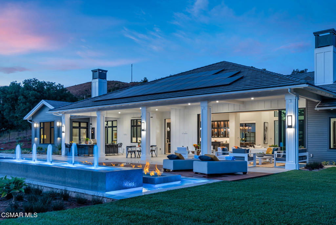
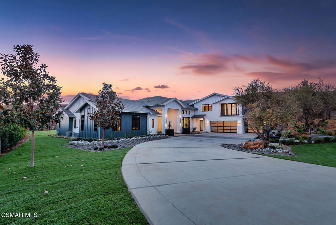
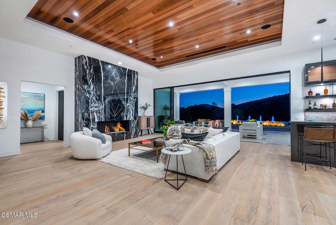
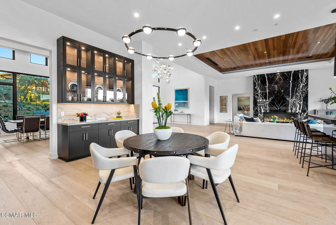
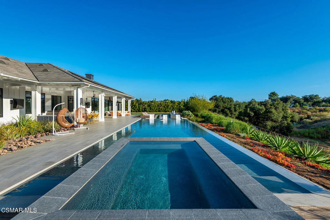
/u.realgeeks.media/themlsteam/Swearingen_Logo.jpg.jpg)