4508 Foothill Road, Carpinteria, CA 93013
- $8,500,000
- 6
- BD
- 5
- BA
- 3,546
- SqFt
- List Price
- $8,500,000
- Status
- ACTIVE
- MLS#
- SR25181486
- Year Built
- 1989
- Bedrooms
- 6
- Bathrooms
- 5
- Living Sq. Ft
- 3,546
- Lot Size
- 1,089,002
- Acres
- 25
- Lot Location
- 26-30 Units/Acre, Agricultural, Drip Irrigation/Bubblers, Horse Property, Ranch
- Days on Market
- 29
- Property Type
- Single Family Residential
- Style
- Ranch
- Property Sub Type
- Single Family Residence
- Stories
- One Level, Multi Level
Property Description
Rare Coastal Ranch Estate in Carpinteria 25 Acres of Income-Producing Avocados Just 20 minutes from Santa Barbara and minutes to Montecito, this exceptional 25-acre avocado ranch offers the perfect blend of coastal California living and income-producing potential. Set behind a private gated entrance, the property boasts sweeping ocean and mountain views in one of the most desirable microclimates on the coast. Over 10 acres are planted with highly sought-after GEM avocados, with ample space and water (Well On Site) resources to expand production significantly. The ranch also includes two additional income-producing structures, ideal for rentals, guest accommodations, or creative use. The main residence 6 Bedrooms, 5 Bath is a beautiful ranch-style home with an oversized two-car garage, a spacious in-law suite with private entrance (perfect for a potential ADU), and plenty of room for entertaining. Whether you’re envisioning a private family compound, a dream home build, or continued agricultural success, this property offers unmatched versatility. With the option to split the parcel and add another home, the possibilities are as expansive as the views. This is a true rare find, and with (more contiguous acreage coming soon up to 80 acres total) there is an incredible opportunity to create a legacy estate or a thriving agricultural enterprise. Live the dream coastal ranch lifestyle where income, beauty, and privacy meet in perfect harmony. Minutes to Award Winning Montecito Schools, This home Includes 2 Parcels totally 25 Acres (more acres available as a seprate Purchase)
Additional Information
- Other Buildings
- Greenhouse, Workshop
- Appliances
- Built-In Range, Double Oven, Dishwasher
- Pool Description
- None
- Fireplace Description
- Primary Bedroom
- Heat
- Forced Air
- Cooling
- Yes
- Cooling Description
- Central Air
- View
- Ocean
- Exterior Construction
- Vinyl Siding
- Patio
- Open, Patio, Porch, Wrap Around
- Garage Spaces Total
- 2
- Sewer
- Septic Type Unknown
- Water
- See Remarks
- School District
- Carpinteria Unified
- Interior Features
- Built-in Features, Crown Molding, Cathedral Ceiling(s), Bedroom on Main Level, Entrance Foyer, Main Level Primary, Primary Suite, Walk-In Pantry, Walk-In Closet(s)
- Attached Structure
- Detached
- Number Of Units Total
- 1
Listing courtesy of Listing Agent: Samantha Mitchell (Samantha.Mitchell@kw.com) from Listing Office: Keller Williams Realty Calabasas.
Mortgage Calculator
Based on information from California Regional Multiple Listing Service, Inc. as of . This information is for your personal, non-commercial use and may not be used for any purpose other than to identify prospective properties you may be interested in purchasing. Display of MLS data is usually deemed reliable but is NOT guaranteed accurate by the MLS. Buyers are responsible for verifying the accuracy of all information and should investigate the data themselves or retain appropriate professionals. Information from sources other than the Listing Agent may have been included in the MLS data. Unless otherwise specified in writing, Broker/Agent has not and will not verify any information obtained from other sources. The Broker/Agent providing the information contained herein may or may not have been the Listing and/or Selling Agent.
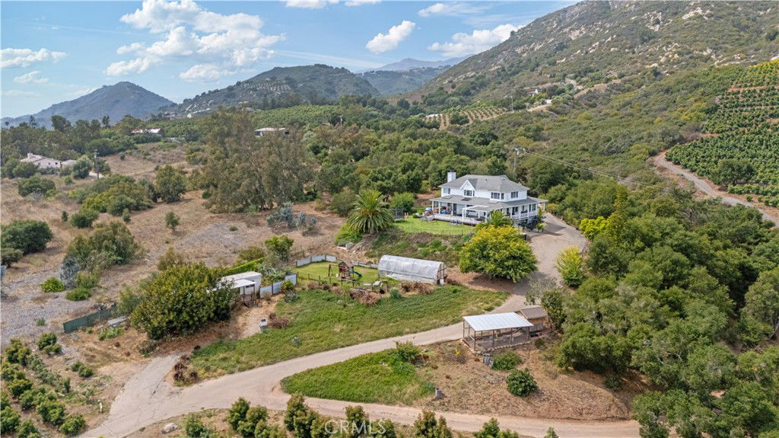
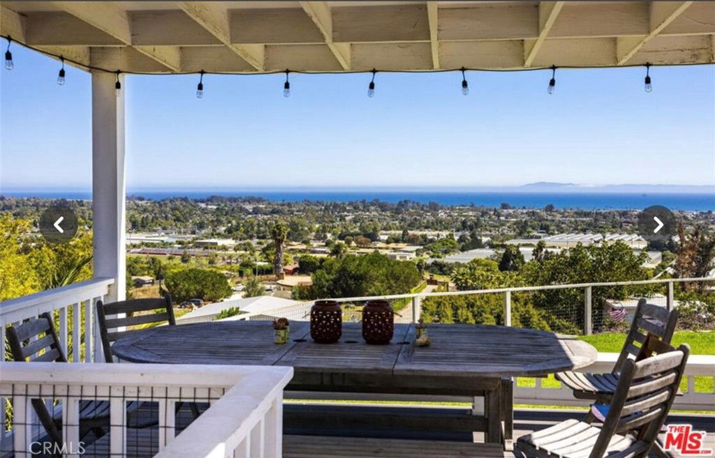
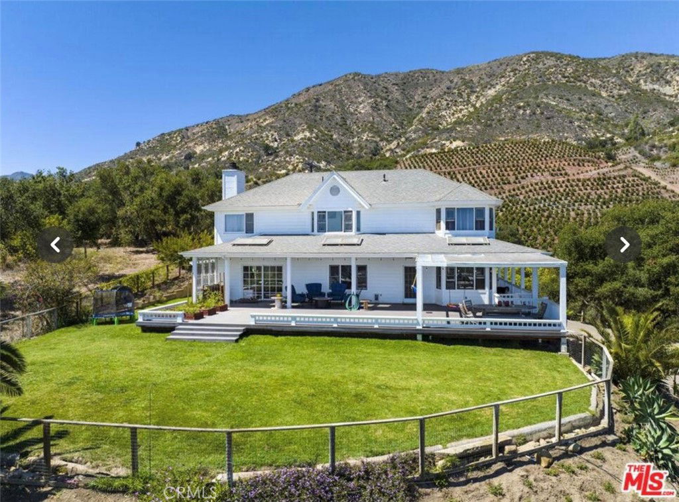
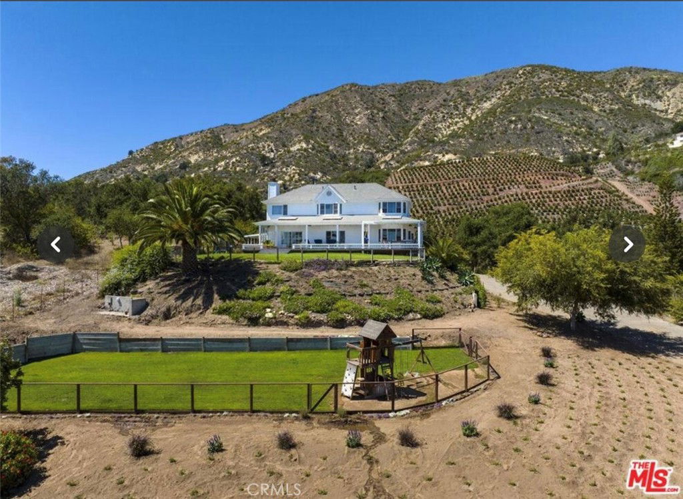
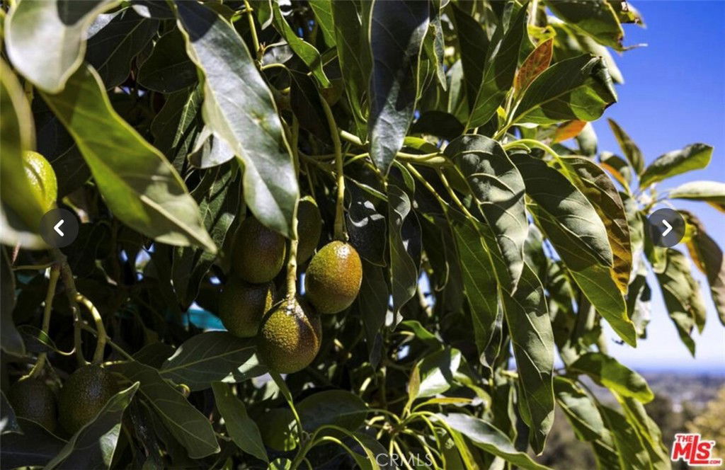
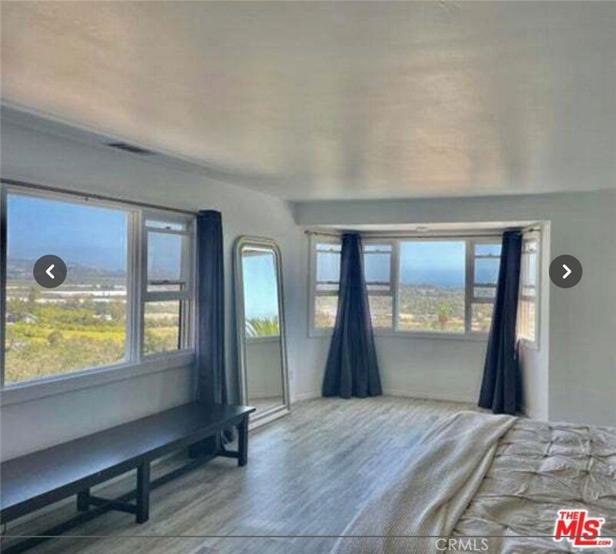
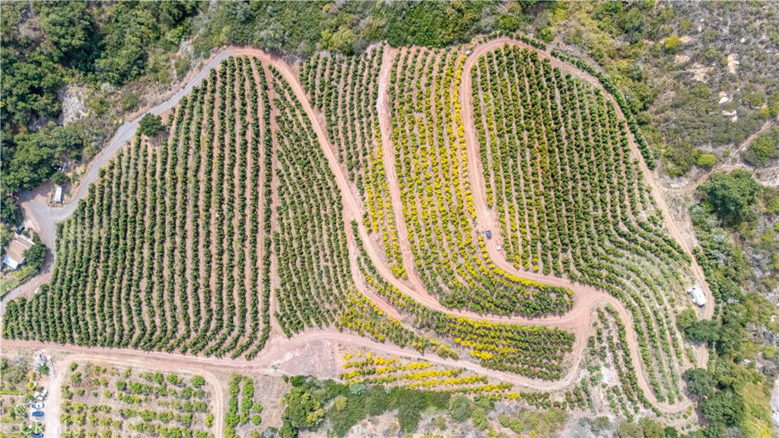
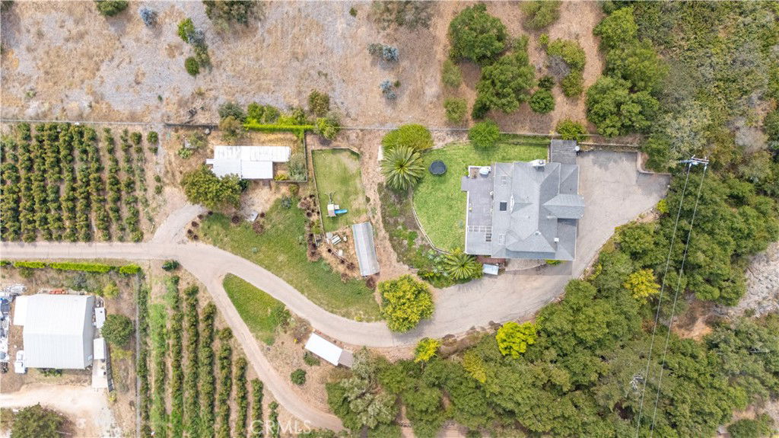
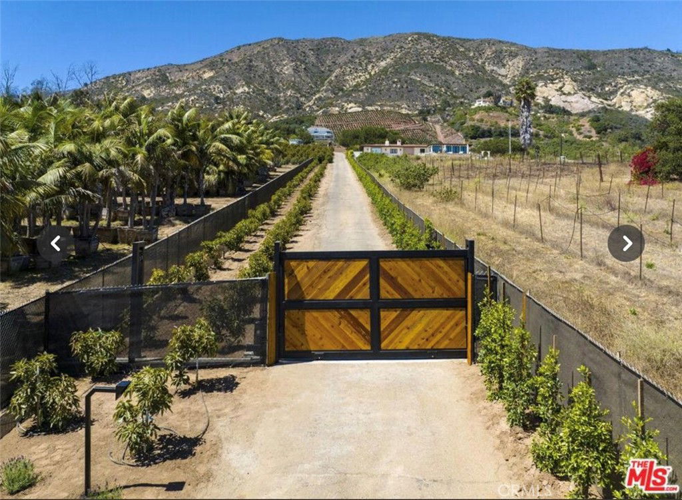
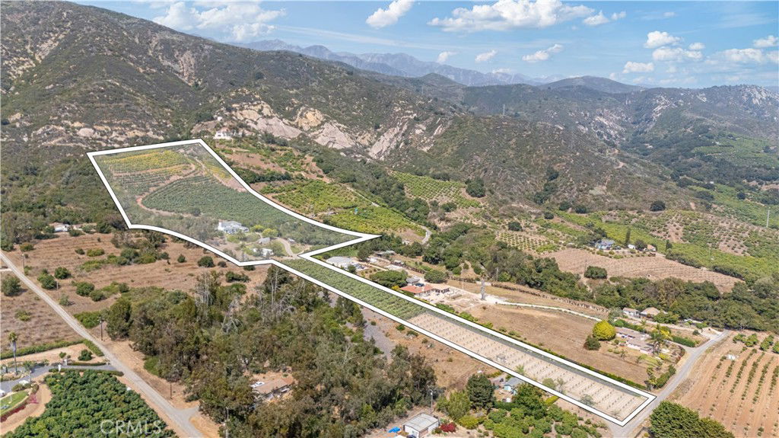
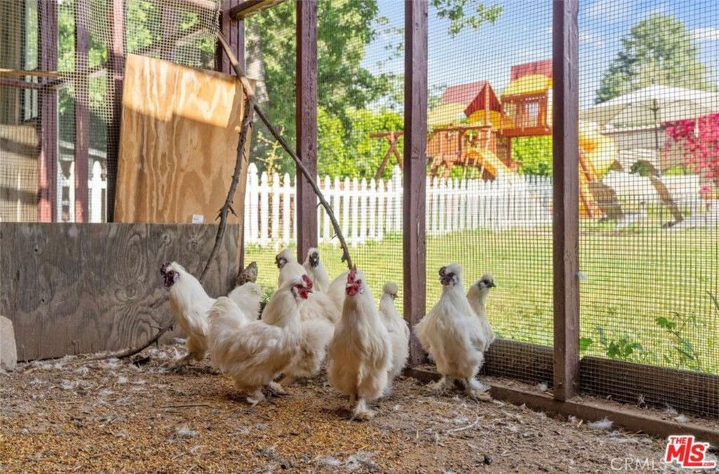
/u.realgeeks.media/themlsteam/Swearingen_Logo.jpg.jpg)