1963 Port Edward Place, Newport Beach, CA 92660
- $8,549,000
- 5
- BD
- 5
- BA
- 5,306
- SqFt
- List Price
- $8,549,000
- Status
- ACTIVE
- MLS#
- OC25147385
- Year Built
- 2024
- Bedrooms
- 5
- Bathrooms
- 5
- Living Sq. Ft
- 5,306
- Lot Size
- 9,000
- Acres
- 0.21
- Lot Location
- 0-1 Unit/Acre, Back Yard, Corner Lot, Drip Irrigation/Bubblers, Front Yard, Sprinklers In Rear, Sprinklers In Front, Near Park, Sprinkler System
- Days on Market
- 70
- Property Type
- Single Family Residential
- Style
- Contemporary
- Property Sub Type
- Single Family Residence
- Stories
- Two Levels
- Neighborhood
- Harbor View Homes (Hvhm)
Property Description
Discover unparalleled elegance in this completely re-designed 2024 custom-built estate, perfectly positioned on a coveted 9,000 sqft corner lot in the prestigious Port Streets. Spanning 5,306 sqft of impeccably designed living space, this home blends exquisite craftsmanship with thoughtfully curated finishes. White wide plank French oak flooring leads you through an inviting, light-filled interior. The elegant living room, warmed by a charming stone fireplace, features French doors that open to a welcoming front porch. At the heart of the home, the chef’s kitchen with dual islands is a masterpiece of both design and functionality. Equipped with a Wolf six-burner range, Sub-Zero refrigerator, dual Bosch dishwashers, a wine refrigerator, and Wolf cappuccino maker, this space is built for both casual dining and entertaining. Two expansive islands adorned with Taj Mahal quartzite countertops offer generous prep space, complemented by striking pendant lighting that adds to the home's refined ambiance. Seamlessly integrating indoor and outdoor living, the adjacent family room opens through bifold doors to a beautifully landscaped backyard including a lush lawn creating a private retreat, perfect for both relaxation and entertaining. A dedicated home office, enclosed with French doors, offers a quiet space for productivity. The main-level guest suite provides a private sanctuary with serene front-yard views and an en-suite bath featuring a walk-in shower—ideal for visitors or extended family. Upstairs, the primary suite is a true haven, featuring a spa-inspired bathroom with a soaking tub, dual-head showers, dual vanities with striking Calcutta black marble countertops, and custom white oak cabinetry. His-and-her walk-in closets with built-ins offer exceptional storage, while a private balcony provides a tranquil escape. The second level also includes three additional bedrooms, two stylish bathrooms, and a thoughtfully designed laundry room with a utility sink for added convenience. Additional highlights include recessed lighting, prewiring for a premium entertainment system, a spacious two-car attached garage, and a well-appointed wine cellar. Ideally located within the award-winning Andersen Elementary Blue Ribbon school district and just moments from the upscale shopping and dining of Fashion Island, this exceptional residence offers the perfect blend of style, comfort, and modern convenience in one of Newport Beach’s most sought-after neighborhoods.
Additional Information
- HOA
- 1720
- Frequency
- Annually
- Association Amenities
- Clubhouse, Maintenance Grounds, Maintenance Front Yard, Barbecue, Picnic Area, Playground, Pool
- Appliances
- 6 Burner Stove, Built-In Range, Double Oven, Dishwasher, Electric Oven, Freezer, Disposal, Gas Oven, Gas Range, Microwave, Tankless Water Heater
- Pool Description
- Community, Association
- Fireplace Description
- Gas Starter, Living Room, Outside
- Heat
- Central, Fireplace(s)
- Cooling
- Yes
- Cooling Description
- Central Air, Dual, High Efficiency
- View
- Neighborhood
- Patio
- Covered, Deck, Front Porch, Stone
- Roof
- Shingle, Tile
- Garage Spaces Total
- 2
- Sewer
- Public Sewer
- Water
- Public
- School District
- Newport Mesa Unified
- Interior Features
- Beamed Ceilings, Breakfast Bar, Built-in Features, Balcony, Eat-in Kitchen, High Ceilings, Open Floorplan, Stone Counters, Recessed Lighting, Two Story Ceilings, Wired for Data, Bar, Wired for Sound, Bedroom on Main Level, Primary Suite, Wine Cellar, Walk-In Closet(s)
- Attached Structure
- Detached
- Number Of Units Total
- 1
Listing courtesy of Listing Agent: Paul Daftarian (paul@daftariangroup.com) from Listing Office: Luxe Real Estate.
Mortgage Calculator
Based on information from California Regional Multiple Listing Service, Inc. as of . This information is for your personal, non-commercial use and may not be used for any purpose other than to identify prospective properties you may be interested in purchasing. Display of MLS data is usually deemed reliable but is NOT guaranteed accurate by the MLS. Buyers are responsible for verifying the accuracy of all information and should investigate the data themselves or retain appropriate professionals. Information from sources other than the Listing Agent may have been included in the MLS data. Unless otherwise specified in writing, Broker/Agent has not and will not verify any information obtained from other sources. The Broker/Agent providing the information contained herein may or may not have been the Listing and/or Selling Agent.
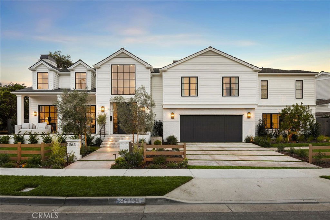
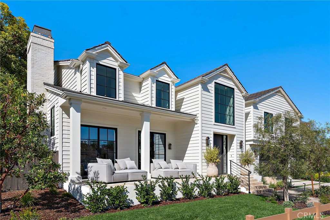
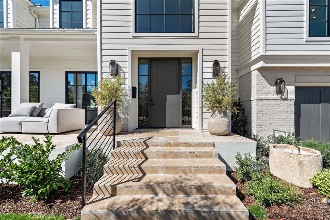
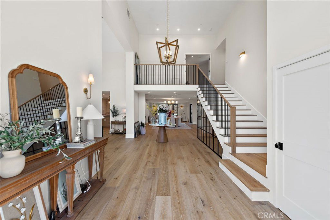
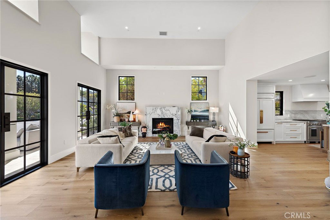
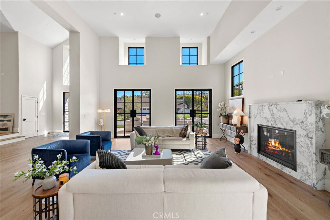
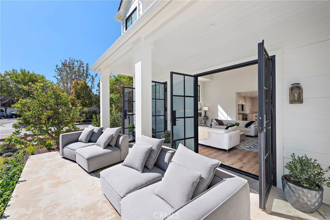
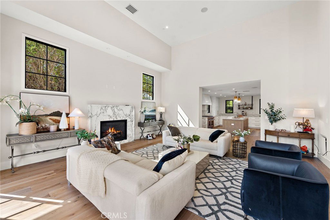
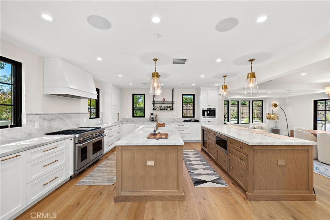
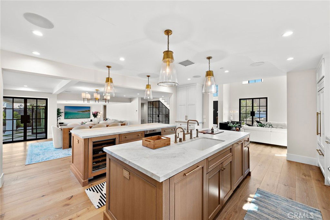
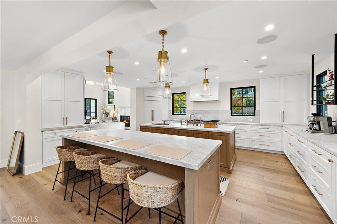
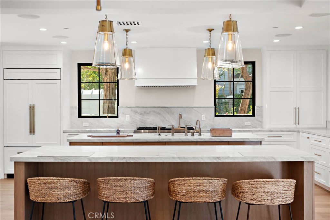
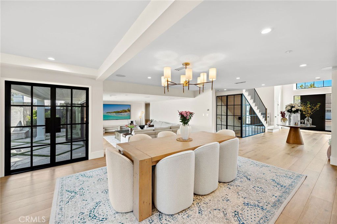
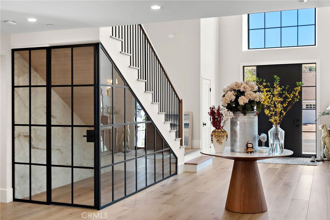
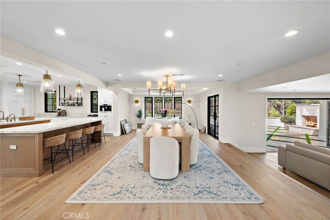
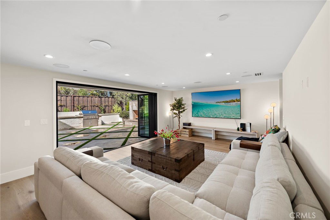
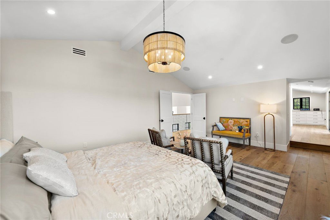
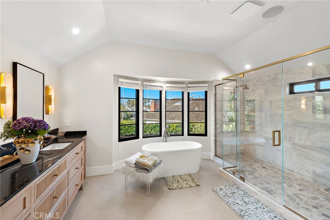
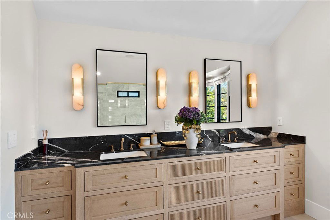
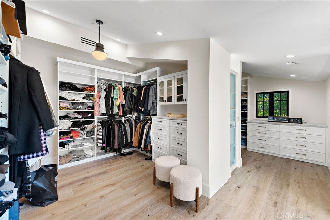
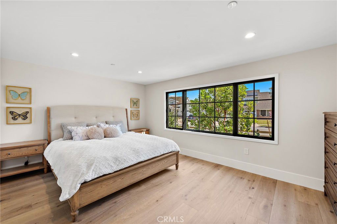
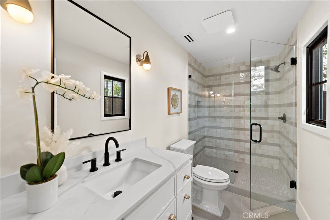
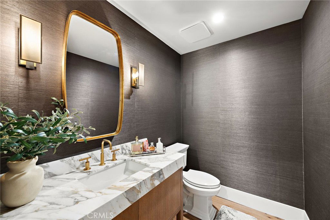
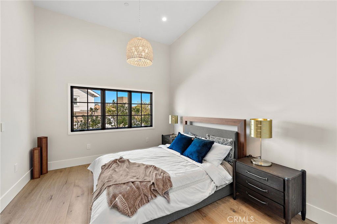
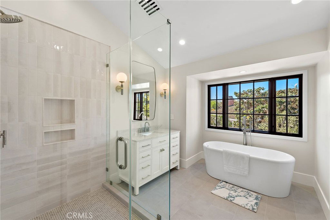
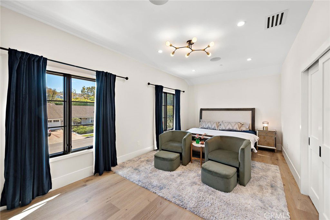
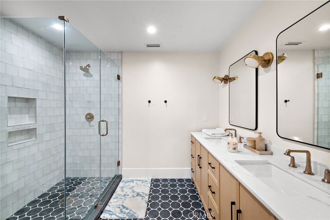
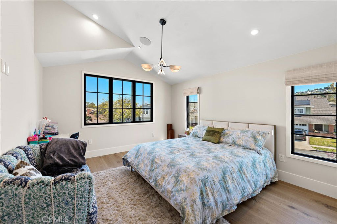
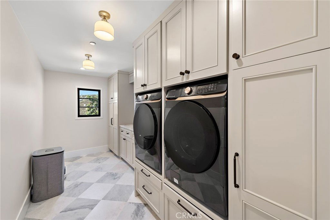
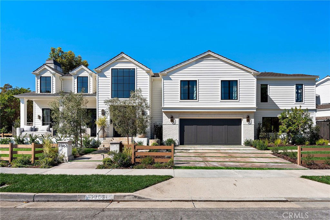
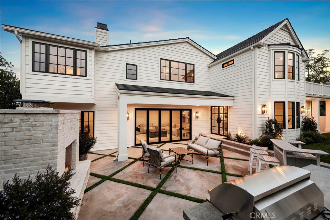
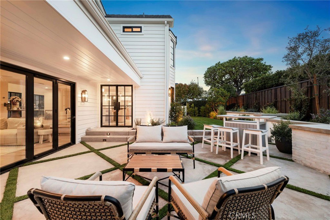
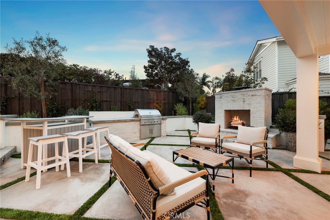
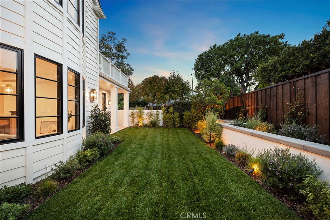
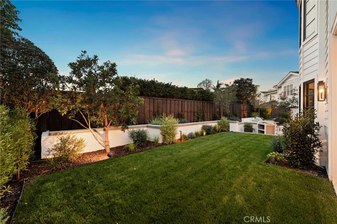
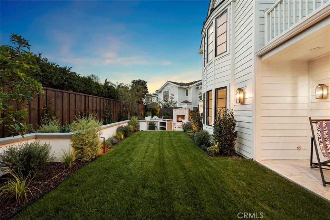
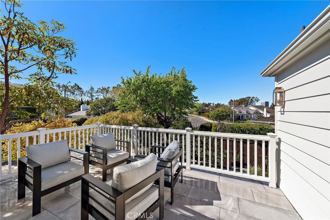
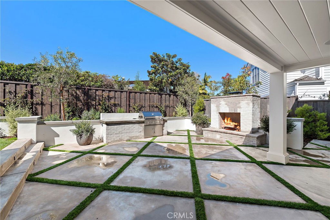
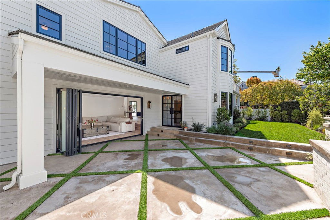
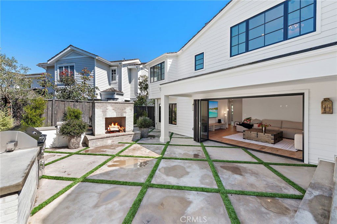
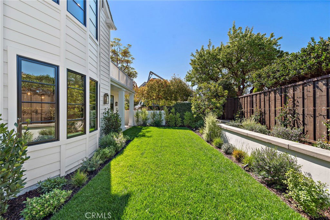
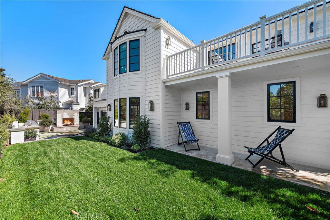
/u.realgeeks.media/themlsteam/Swearingen_Logo.jpg.jpg)