412 Heliotrope Avenue, Corona Del Mar, CA 92625
- $8,650,000
- 4
- BD
- 6
- BA
- 3,120
- SqFt
- List Price
- $8,650,000
- Status
- ACTIVE
- MLS#
- LG25200726
- Year Built
- 2024
- Bedrooms
- 4
- Bathrooms
- 6
- Living Sq. Ft
- 3,120
- Lot Size
- 3,541
- Acres
- 0.08
- Lot Location
- Landscaped, Near Park, Rectangular Lot
- Days on Market
- 5
- Property Type
- Single Family Residential
- Style
- Contemporary, Modern
- Property Sub Type
- Single Family Residence
- Stories
- Three Or More Levels
- Neighborhood
- Corona Del Mar South Of Pch (Cdms)
Property Description
412 Heliotrope is a FULL SINGLE FAMILY HOME ground up new construction built by Grewal Development, and crafted by architect Mark Teale, which was brought to life by the award-winning Sage Design Studio! FURNISHINGS INCLUDED, indoor and outdoor furniture, curated artwork & accessories, custom window coverings, televisions, and relaxing hot tub, all ready for you to enjoy from day one! This 4-bedroom, 6-bathroom residence spans 3,120 square feet of refined interiors, plus 650 square feet of seamless indoor-outdoor living space between the front firepit entry to the interior courtyard that features built-in heaters and a custom waterwall. Inside, European white oak floors run throughout, while sunlit living areas are elevated by rich details—like the Limestone fireplace flanked by custom oak bookshelves with integrated LED lighting. A custom stained Hemlock tongue-and-groove ceiling adds subtle texture and warmth throughout the home, both indoors and out. At the center, a showstopping kitchen with fully equipped top-of-the-line Wolf appliances and a dramatic natural stone island. The primary suite offers a serene haven, with bi-folding doors to a private balcony, a Kelly Wearstler chandelier, and a see-through wall mounted fireplace that opens to a spa-worthy bath wrapped in King White marble. A private elevator connects all three levels, leading to a rooftop retreat with a 750-square-foot rooftop deck with panoramic views, wet bar, hot tub, and fire pit! Every inch of this home is curated—from sleek Caesarstone baths and mosaic tilework, to a laundry room finished in Japanese Yukon tile—bringing thoughtful luxury to coastal living. Minutes away from all of the village shops and restaurants, and a short distance to Corona del Mar State Beach!
Additional Information
- Appliances
- 6 Burner Stove, Barbecue, Double Oven, Dishwasher, Freezer, Disposal, Gas Range, Gas Water Heater, Indoor Grill, Ice Maker, Microwave, Refrigerator, Range Hood, Self Cleaning Oven, Tankless Water Heater, Vented Exhaust Fan, Water Heater, Water Purifier, Dryer, Washer
- Pool Description
- None
- Fireplace Description
- Gas, Living Room, Primary Bedroom, Multi-Sided
- Heat
- Central, Fireplace(s)
- Cooling
- Yes
- Cooling Description
- Central Air
- View
- Hills, Neighborhood, Panoramic
- Patio
- Covered, Front Porch, Open, Patio, Rooftop
- Roof
- Metal
- Garage Spaces Total
- 2
- Sewer
- Public Sewer
- Water
- Public
- School District
- Newport Mesa Unified
- Elementary School
- Harbor View
- Middle School
- Corona Del Mar
- High School
- Corona Del Mar
- Interior Features
- Built-in Features, Balcony, Separate/Formal Dining Room, Elevator, Furnished, High Ceilings, Open Floorplan, Pantry, Partially Furnished, Quartz Counters, Stone Counters, Recessed Lighting, Wired for Sound, Bedroom on Main Level, Main Level Primary, Primary Suite, Walk-In Pantry, Walk-In Closet(s)
- Attached Structure
- Detached
- Number Of Units Total
- 1
Listing courtesy of Listing Agent: Cierra DeVille (cierra@cierradeville.com) from Listing Office: Innovate Realty, Inc..
Mortgage Calculator
Based on information from California Regional Multiple Listing Service, Inc. as of . This information is for your personal, non-commercial use and may not be used for any purpose other than to identify prospective properties you may be interested in purchasing. Display of MLS data is usually deemed reliable but is NOT guaranteed accurate by the MLS. Buyers are responsible for verifying the accuracy of all information and should investigate the data themselves or retain appropriate professionals. Information from sources other than the Listing Agent may have been included in the MLS data. Unless otherwise specified in writing, Broker/Agent has not and will not verify any information obtained from other sources. The Broker/Agent providing the information contained herein may or may not have been the Listing and/or Selling Agent.
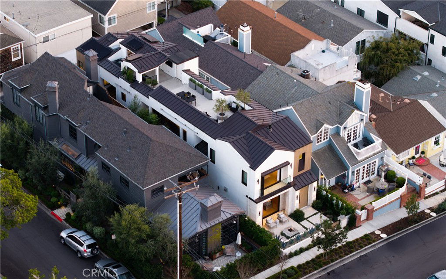
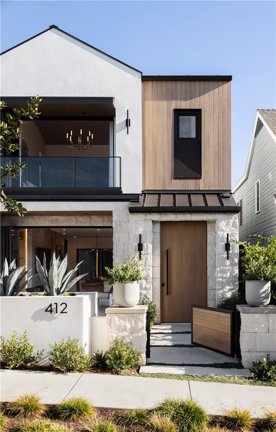
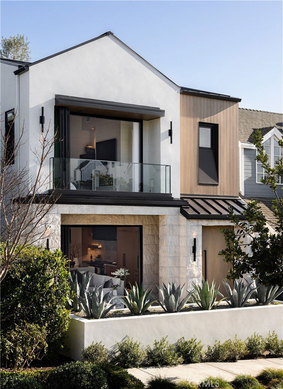
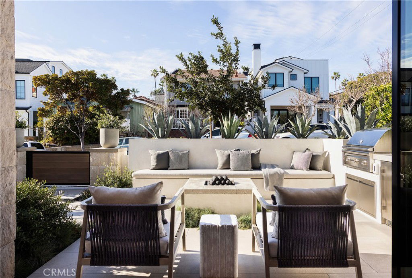
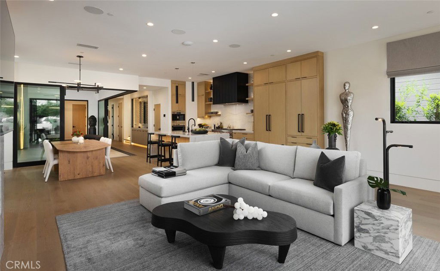
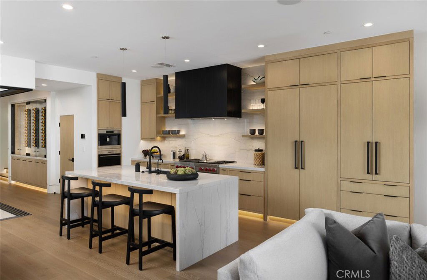
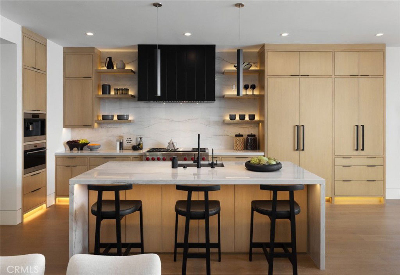
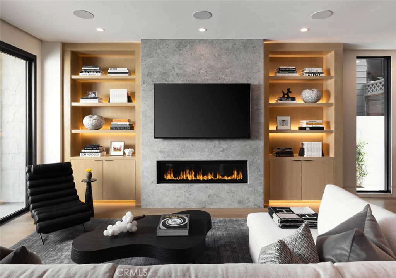
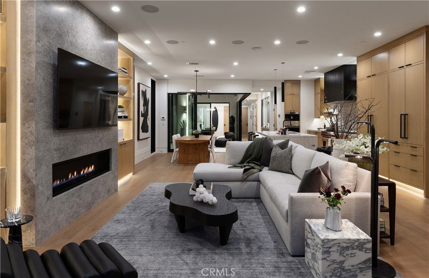
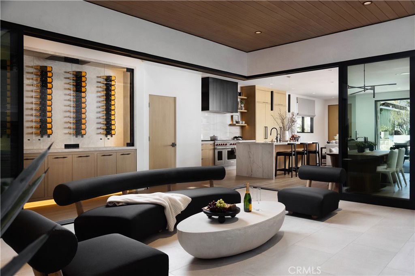
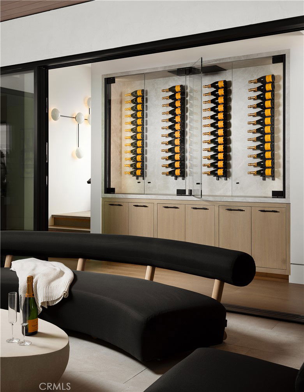
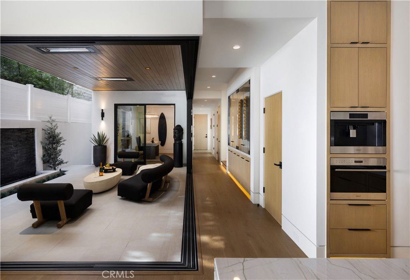
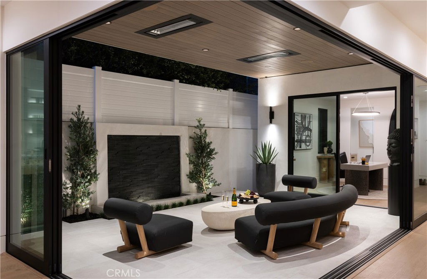
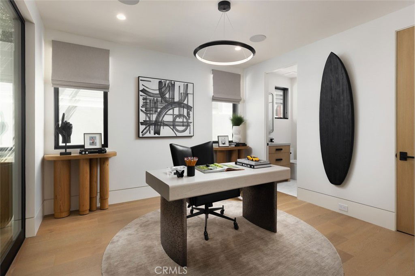
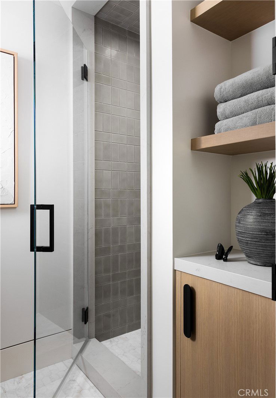
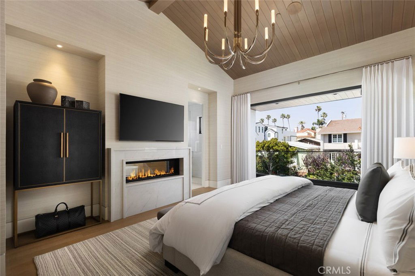
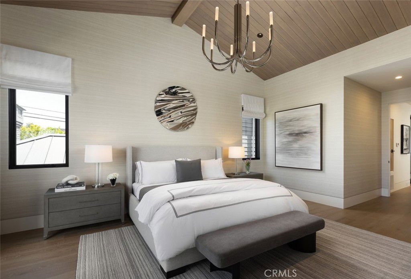
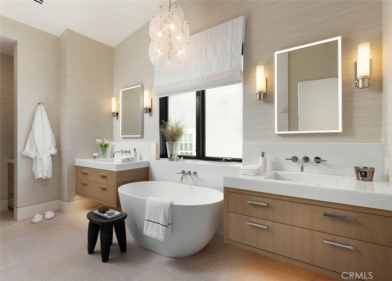
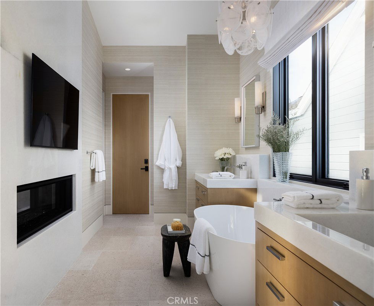
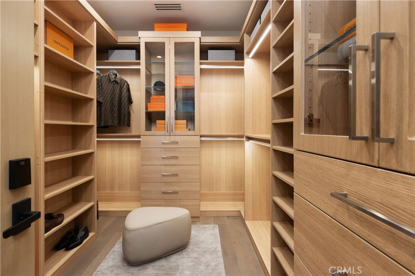
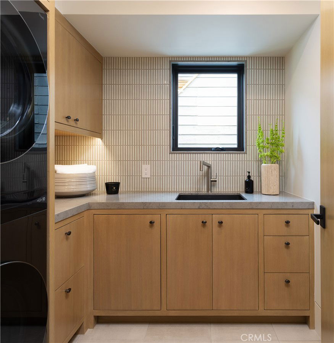
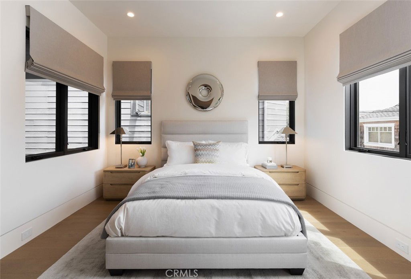
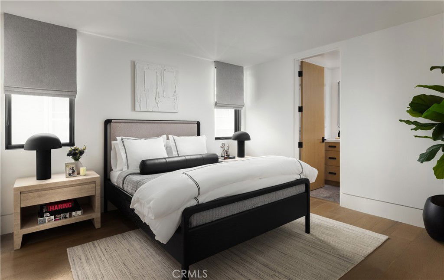
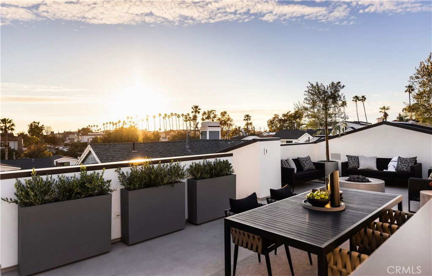
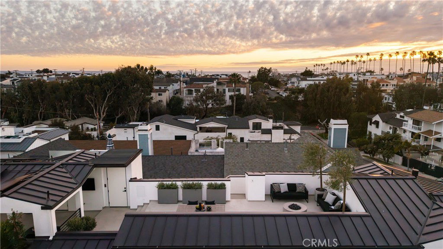
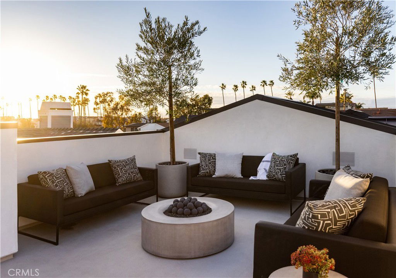
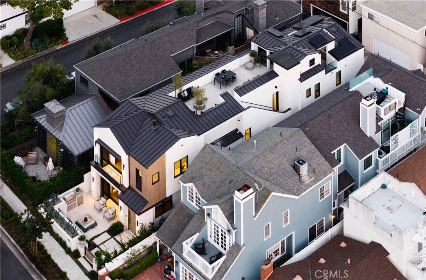
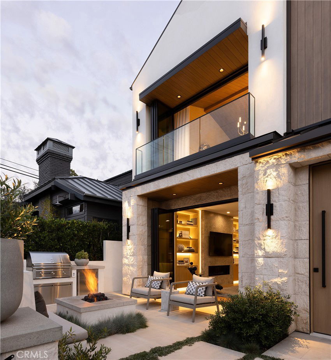
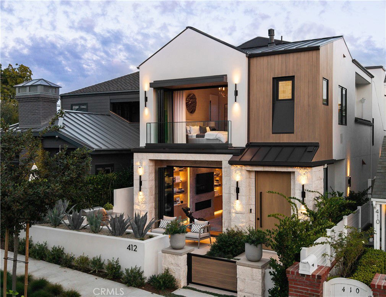
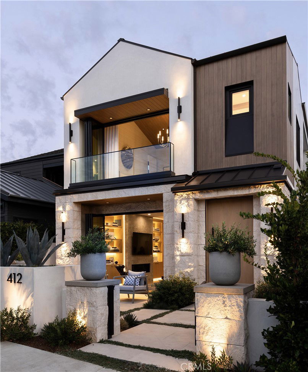
/u.realgeeks.media/themlsteam/Swearingen_Logo.jpg.jpg)