53 Marguerite Drive, Rancho Palos Verdes, CA 90275
- $8,750,000
- 7
- BD
- 9
- BA
- 8,055
- SqFt
- List Price
- $8,750,000
- Status
- ACTIVE
- MLS#
- TR25167463
- Year Built
- 1991
- Bedrooms
- 7
- Bathrooms
- 9
- Living Sq. Ft
- 8,055
- Lot Size
- 43,900
- Acres
- 1.01
- Lot Location
- 0-1 Unit/Acre
- Days on Market
- 47
- Property Type
- Single Family Residential
- Property Sub Type
- Single Family Residence
- Stories
- Two Levels
Property Description
Unrivaled Oceanfront Luxury with Sweeping Coastal Views Discover the pinnacle of coastal living in this breathtaking Italian Villa-style estate, ideally positioned on a premier oceanfront bluff with uninterrupted, first-row views of the Pacific Ocean—from Catalina Island to Malibu. This gated, ultra-private residence offers a rare chance to experience the beauty and serenity of California’s coastline from your own backyard. Enjoy direct private access to a secluded beach, where you can explore tide pools and watch the sunset over the waves. Spanning over 8,000 square feet of masterfully designed living space, the home features 7 bedrooms, 8.5 bathrooms, and grand entertaining areas that seamlessly blend indoor elegance with outdoor splendor. The gourmet kitchen includes top-of-the-line appliances, a center island cooktop, and a charming breakfast nook with hand-painted ceilings. French doors in the formal dining and living rooms open to the ocean breeze, framing jaw-dropping views at every turn. The luxurious primary suite offers a romantic fireplace, sitting area with ocean views, and dual spa-inspired bathrooms with walk-in closets. Set on over an acre of manicured grounds, the estate also boasts a pool and spa, separate guest house, media room, wine cellar, and library. Designed for those who seek the extraordinary, this oceanfront masterpiece is a rare fusion of privacy, sophistication, and natural beauty—truly a once-in-a-lifetime offering.
Additional Information
- HOA
- 295
- Frequency
- Monthly
- Association Amenities
- Clubhouse, Tennis Court(s)
- Pool
- Yes
- Pool Description
- Private
- Fireplace Description
- Bonus Room, Family Room, Primary Bedroom
- Heat
- Central
- Cooling
- Yes
- Cooling Description
- Central Air
- View
- Canyon, Ocean
- Garage Spaces Total
- 3
- Sewer
- Public Sewer
- Water
- Public
- School District
- Palos Verdes Peninsula Unified
- Attached Structure
- Detached
- Number Of Units Total
- 34
Listing courtesy of Listing Agent: Ming Li (lmzwj0206@gmail.com) from Listing Office: Pinnacle Real Estate Group.
Mortgage Calculator
Based on information from California Regional Multiple Listing Service, Inc. as of . This information is for your personal, non-commercial use and may not be used for any purpose other than to identify prospective properties you may be interested in purchasing. Display of MLS data is usually deemed reliable but is NOT guaranteed accurate by the MLS. Buyers are responsible for verifying the accuracy of all information and should investigate the data themselves or retain appropriate professionals. Information from sources other than the Listing Agent may have been included in the MLS data. Unless otherwise specified in writing, Broker/Agent has not and will not verify any information obtained from other sources. The Broker/Agent providing the information contained herein may or may not have been the Listing and/or Selling Agent.
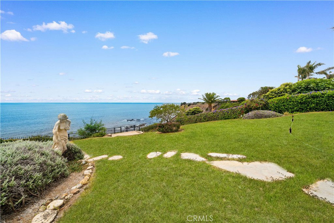
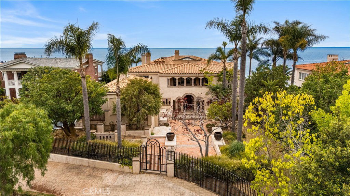
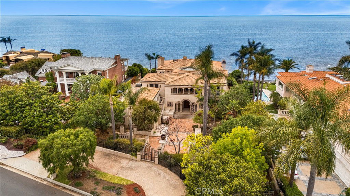
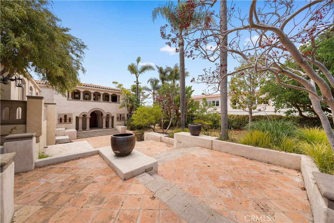
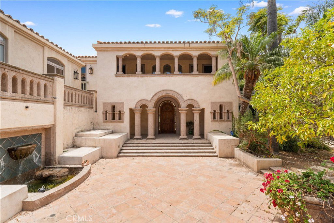
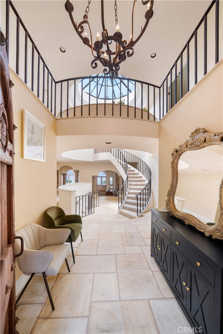
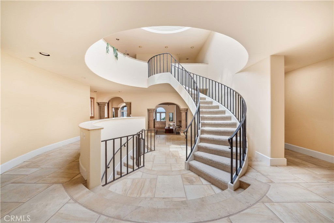
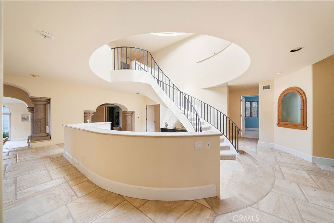
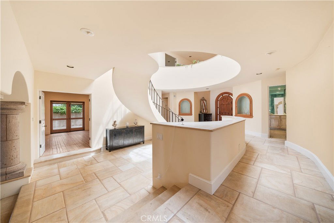
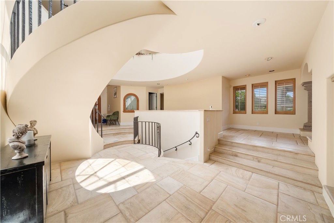
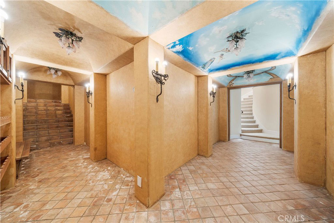
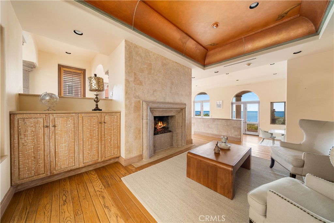
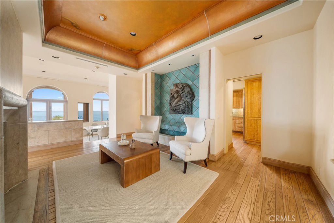
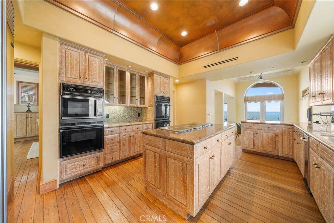
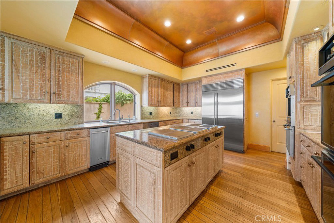
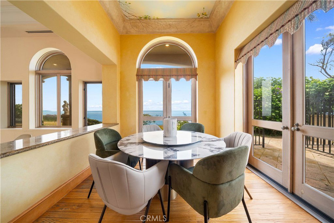
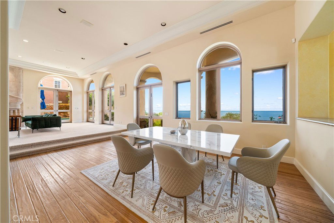
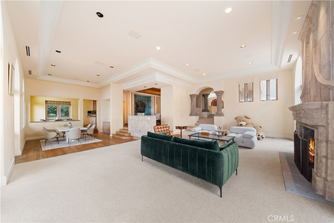
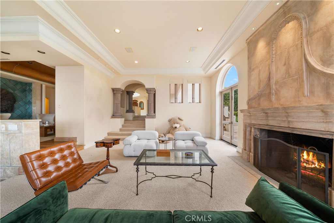
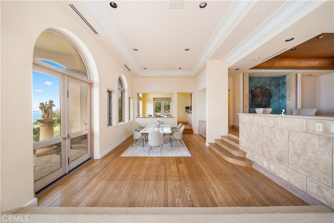
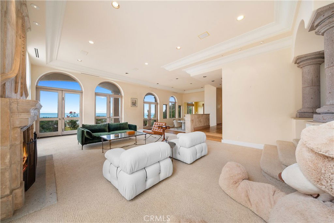
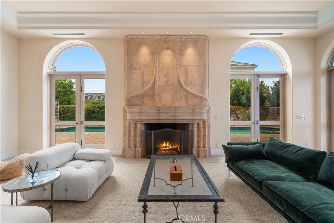
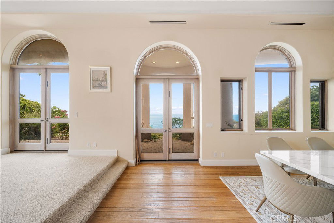
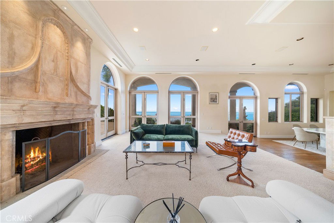
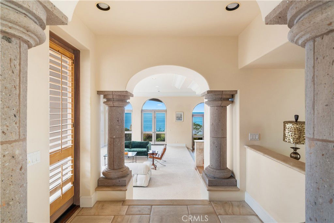
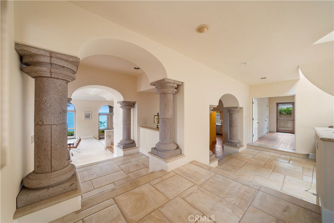
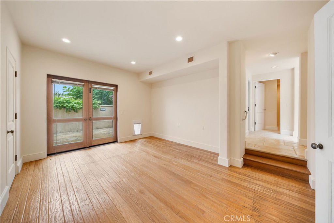
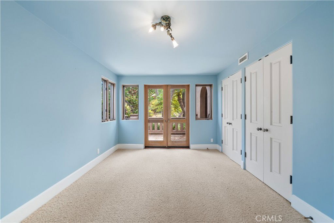
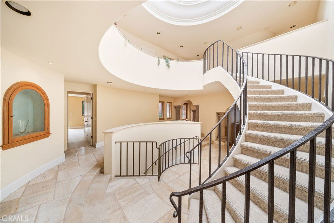
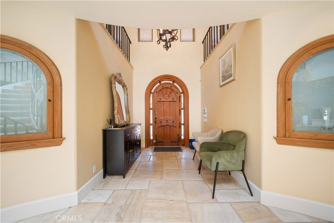
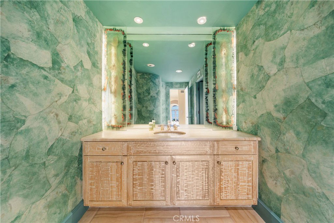
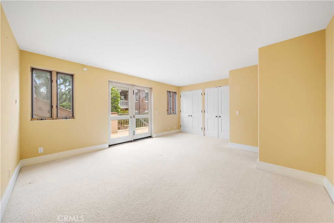
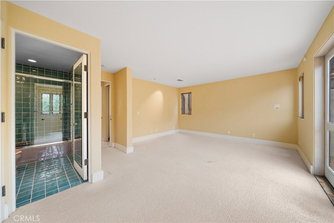
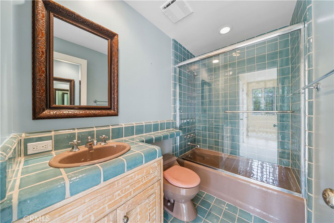
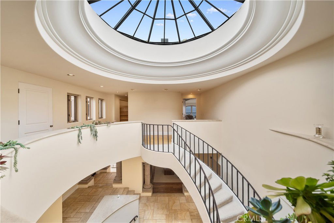
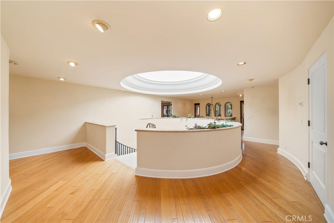
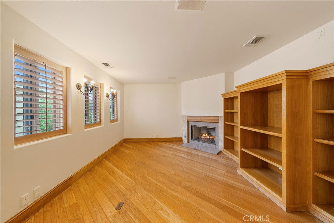
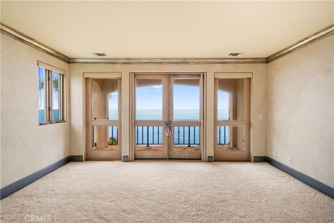
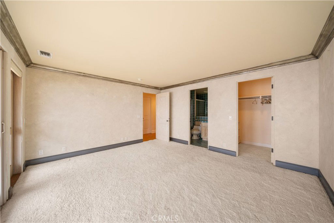
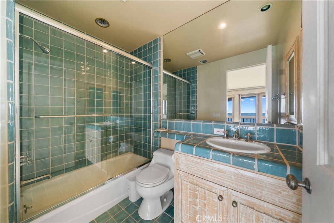
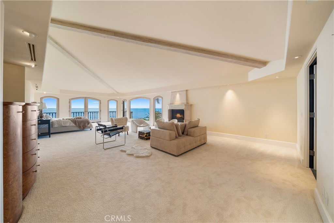
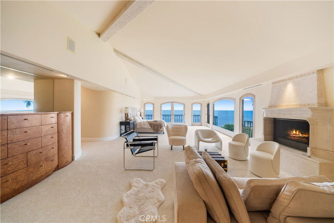
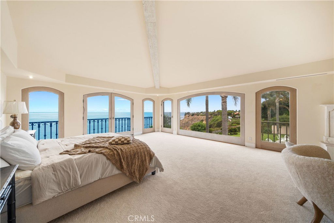
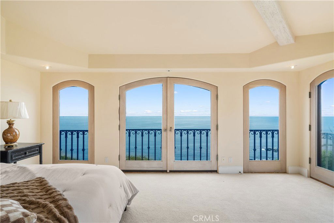
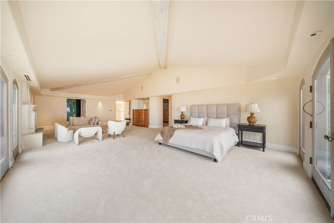
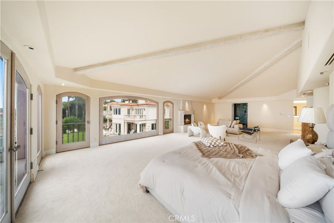
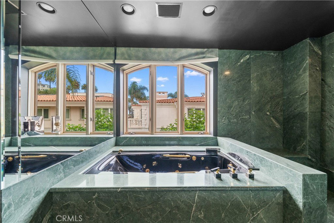
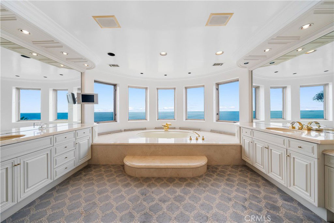
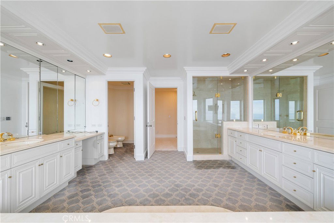
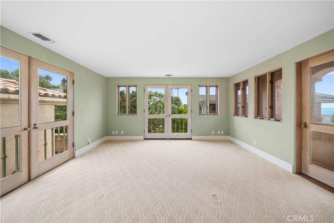
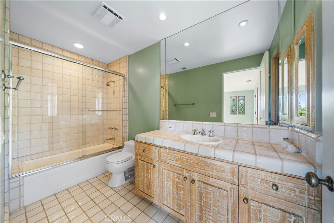
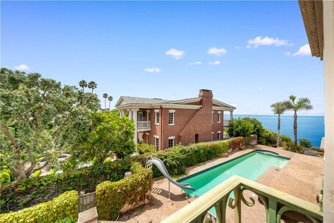
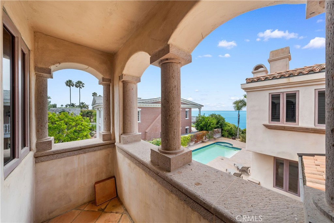
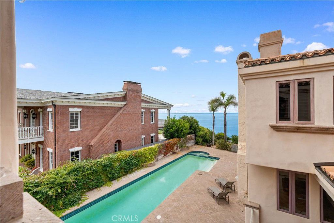
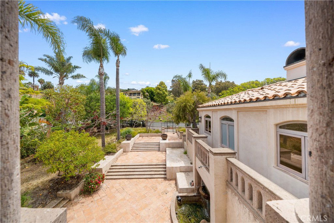
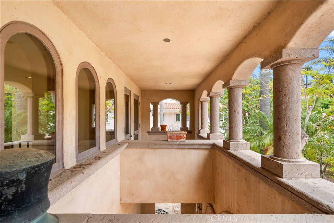
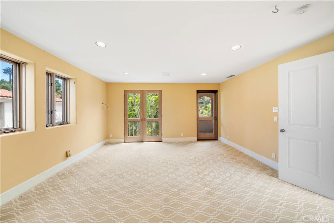
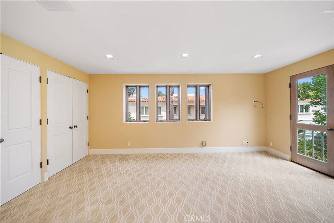
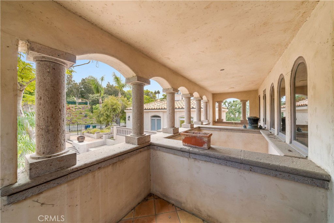
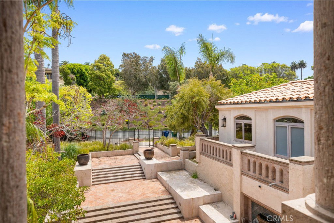
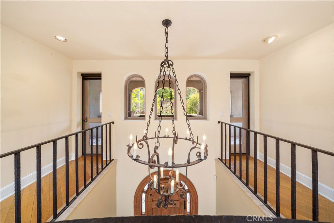
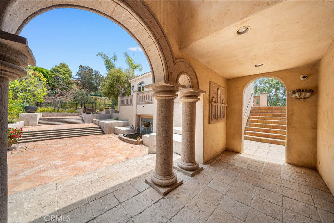
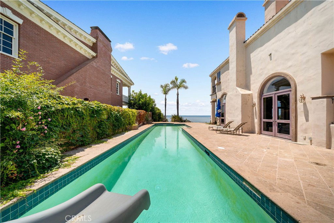
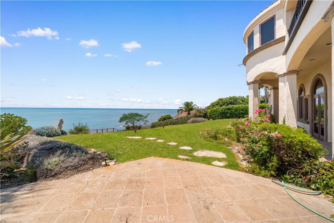
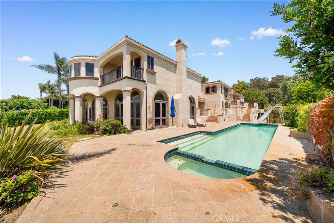
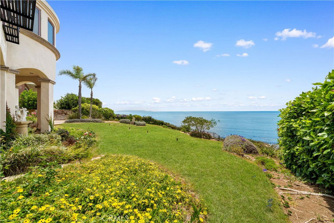
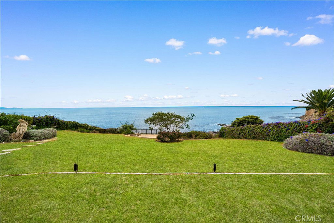
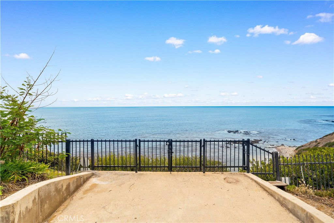
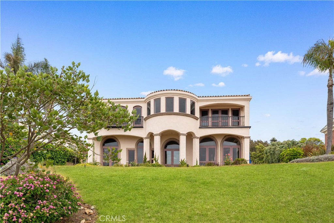
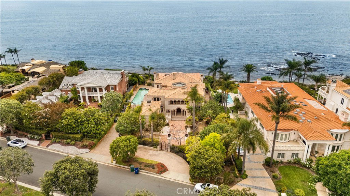
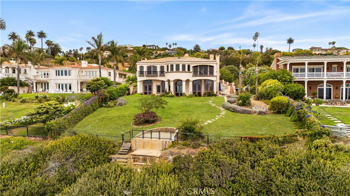
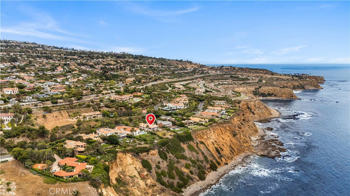
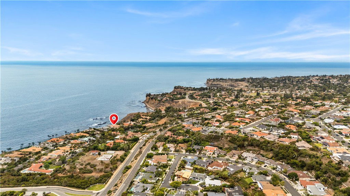
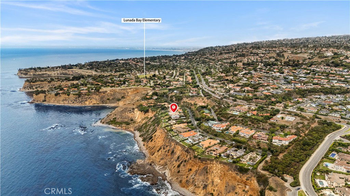
/u.realgeeks.media/themlsteam/Swearingen_Logo.jpg.jpg)