8390 Prestwick Dr, La Jolla, CA 92037
- $8,750,000
- 7
- BD
- 7
- BA
- 4,842
- SqFt
- List Price
- $8,750,000
- Status
- ACTIVE
- MLS#
- 250037283SD
- Year Built
- 1975
- Bedrooms
- 7
- Bathrooms
- 7
- Living Sq. Ft
- 4,842
- Lot Size
- 20,047
- Acres
- 0.46
- Days on Market
- 13
- Property Type
- Single Family Residential
- Property Sub Type
- Single Family Residence
- Stories
- One Level
- Neighborhood
- La Jolla
Property Description
Sensational Panoramic Unobstructed Views abound in Prestwick Estates above La Jolla Shores! With staggering 180-degree views from the Cove to Scripps Pier and beyond, this rare-on-the-market cherished single-level estate, set on nearly 1/2 an acre, is an extraordinary opportunity. Step past mature privacy hedges through the front courtyard and be amazed by the breathtaking views. Light-filled and high-ceilinged Interiors feature several bedroom suites, a French-inspired kitchen, formal and casual dining areas, and a step-down living room. Outdoors, the property transforms into an entertainer’s haven with a sparkling west-facing pool and spa, generous open spaces, and multiple patios—all perfectly positioned with a front row seat to the breathtaking coastal scenery from sunrise to sunset. Optimal ingress/egress is yet another phenomenal highlight of this extraordinary offering.
Additional Information
- Appliances
- Counter Top, Dishwasher, Disposal, Refrigerator
- Pool
- Yes
- Pool Description
- In Ground, Private
- Heat
- Forced Air, Natural Gas
- Cooling
- Yes
- Cooling Description
- Central Air
- View
- Ocean, Panoramic, Water
- Exterior Construction
- Stucco
- Roof
- Shingle
- Garage Spaces Total
- 2
- Attached Structure
- Detached
Listing courtesy of Listing Agent: Brett Dickinson (Brett@brettdickinsonteam.com) from Listing Office: Compass.
Mortgage Calculator
Based on information from California Regional Multiple Listing Service, Inc. as of . This information is for your personal, non-commercial use and may not be used for any purpose other than to identify prospective properties you may be interested in purchasing. Display of MLS data is usually deemed reliable but is NOT guaranteed accurate by the MLS. Buyers are responsible for verifying the accuracy of all information and should investigate the data themselves or retain appropriate professionals. Information from sources other than the Listing Agent may have been included in the MLS data. Unless otherwise specified in writing, Broker/Agent has not and will not verify any information obtained from other sources. The Broker/Agent providing the information contained herein may or may not have been the Listing and/or Selling Agent.
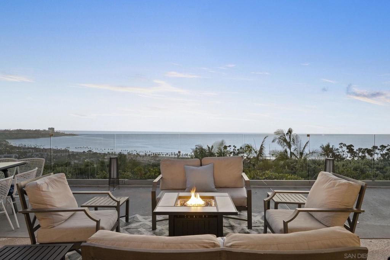
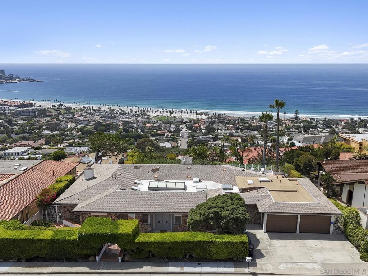
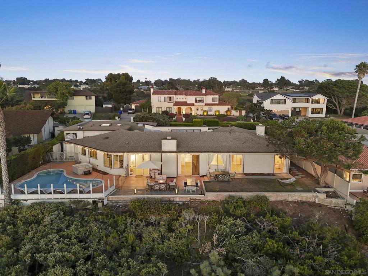
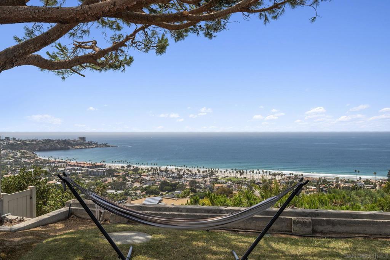
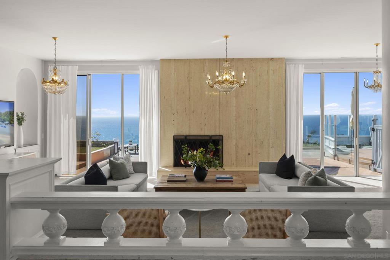
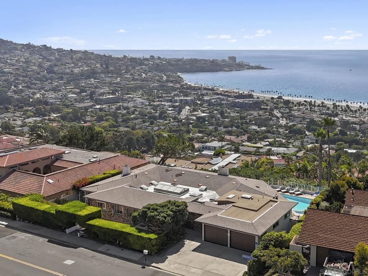
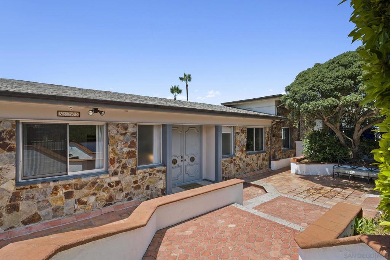
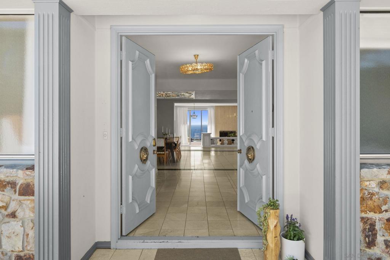
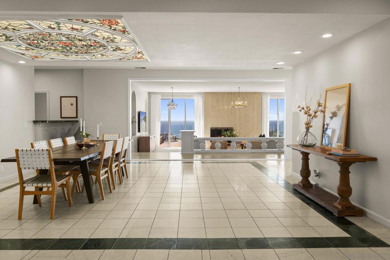
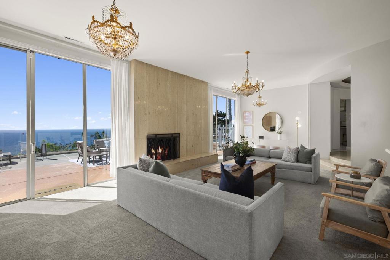
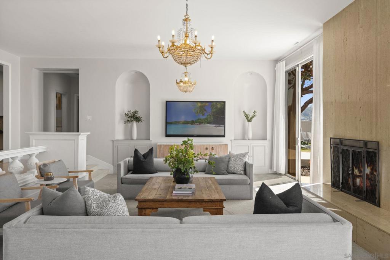
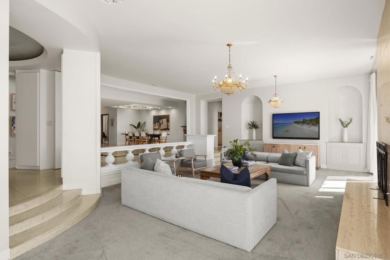
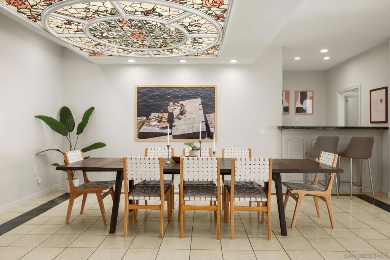
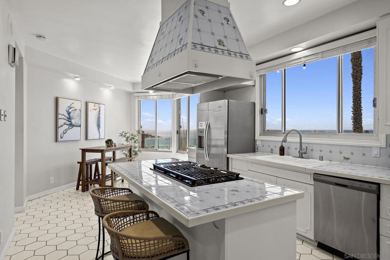
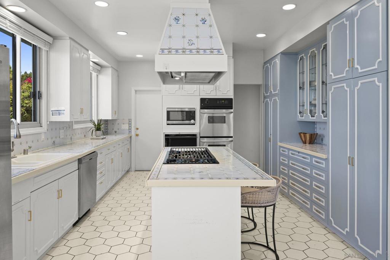
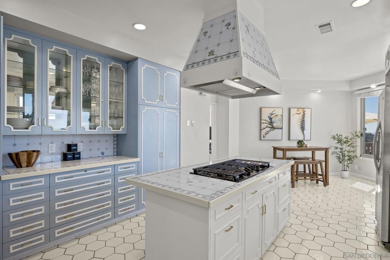
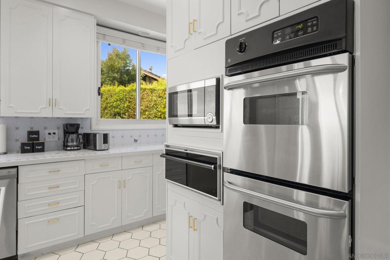
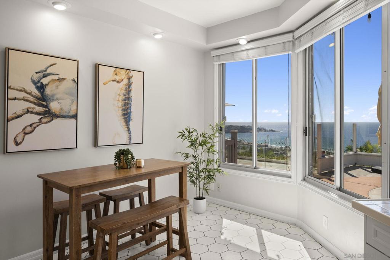
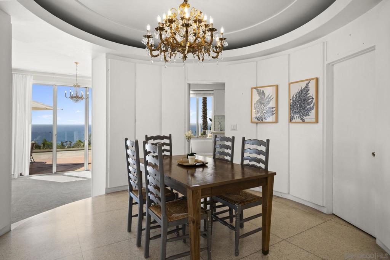
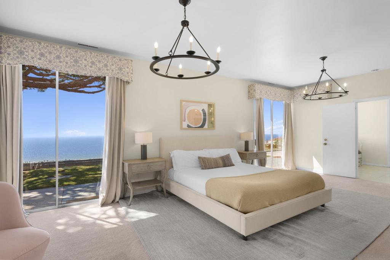
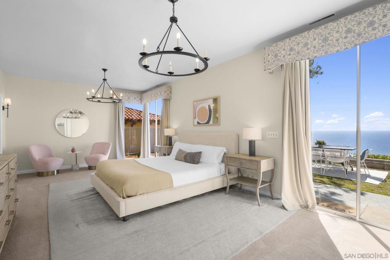
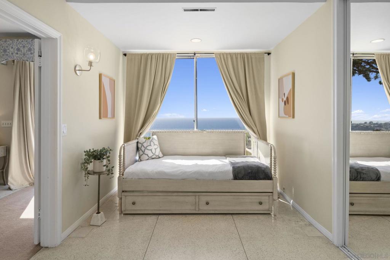
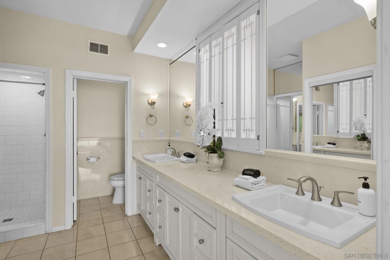
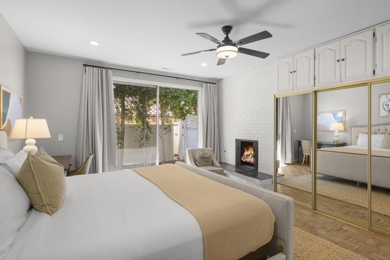
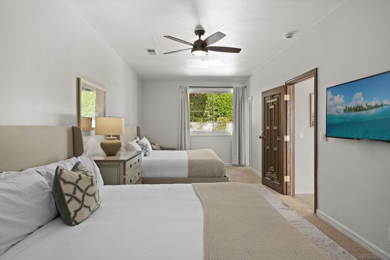
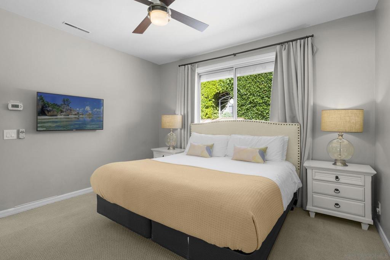
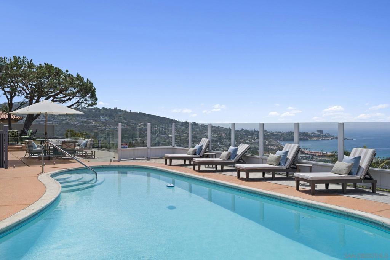
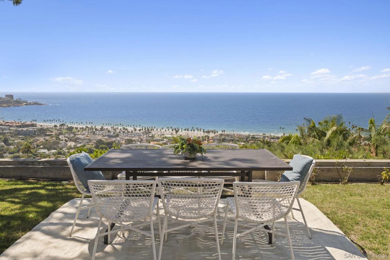
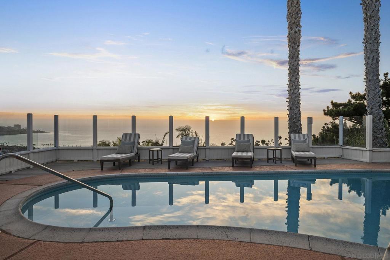
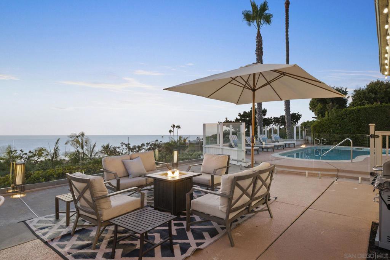
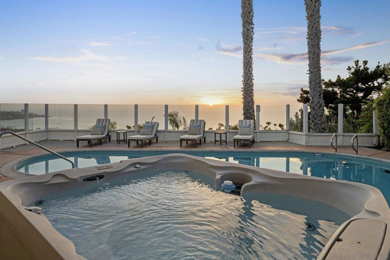
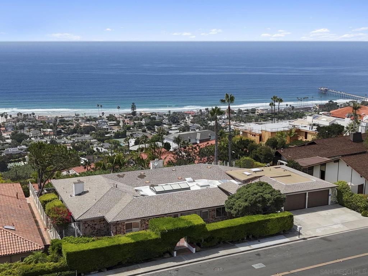
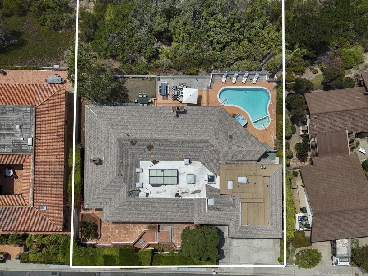
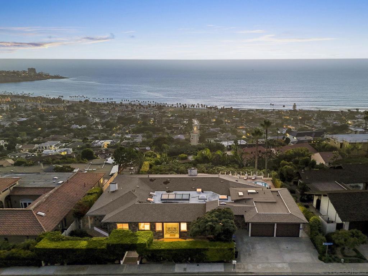
/u.realgeeks.media/themlsteam/Swearingen_Logo.jpg.jpg)