779 Barbara Ave, Solana Beach, CA 92075
- $8,779,000
- 4
- BD
- 5
- BA
- 4,570
- SqFt
- List Price
- $8,779,000
- Status
- ACTIVE
- MLS#
- 250034643SD
- Year Built
- 2003
- Bedrooms
- 4
- Bathrooms
- 5
- Living Sq. Ft
- 4,570
- Lot Size
- 15,400
- Acres
- 0.35
- Days on Market
- 45
- Property Type
- Single Family Residential
- Property Sub Type
- Single Family Residence
- Stories
- Two Levels
- Neighborhood
- Solana Beach
Property Description
Unrivaled PANORAMIC OCEAN and LAGOON VIEWS command attention from the moment you arrive—an ever-present backdrop that defines the soul of this extraordinary residence. A minimalist exterior conceals the visual drama inside, where a towering glass entry door unveils sweeping vistas that stretch to the horizon. Thoughtfully crafted to echo the natural landscape, warm stacked stone walls flow from the formal entry into the expansive great room, where walls of glass dissolve boundaries between indoor and outdoor living. Rich Brazilian cherrywood floors, rainforest green granite, and hand-engraved hardware add texture and warmth, grounding the home in timeless organic luxury. Designed with flexibility in mind, the layout offers two separate levels for a variety of lifestyles—from seamless single-level living to private, multigenerational spaces. The main floor includes the ocean-view primary suite with dual spa-like baths, a chef’s kitchen with Viking appliances, laundry room, and attached two-car garage. Downstairs, three bedrooms, a bonus room with second kitchen, and additional laundry hookups open to an outdoor entertaining area with built-in BBQ, fire pit, and room for a pool or pickleball court. Just minutes to the beach, freeway, top-rated schools, and the vibrant Cedros Design District—this rare coastal sanctuary offers breathtaking views, thoughtful design, and unmatched serenity.
Additional Information
- Appliances
- Barbecue, Built-In, Dishwasher, Freezer, Disposal, Microwave, Refrigerator
- Pool Description
- None
- Heat
- Forced Air, Natural Gas
- Cooling
- Yes
- Cooling Description
- Central Air
- Exterior Construction
- Stone
- Roof
- Flat, Rolled/Hot Mop
- Garage Spaces Total
- 2
- Interior Features
- Bedroom on Main Level, Main Level Primary
- Attached Structure
- Detached
Listing courtesy of Listing Agent: Julie Pierce (Julie@RanchoSantaFeCA.com) from Listing Office: Pacific Sotheby's International Realty.
Mortgage Calculator
Based on information from California Regional Multiple Listing Service, Inc. as of . This information is for your personal, non-commercial use and may not be used for any purpose other than to identify prospective properties you may be interested in purchasing. Display of MLS data is usually deemed reliable but is NOT guaranteed accurate by the MLS. Buyers are responsible for verifying the accuracy of all information and should investigate the data themselves or retain appropriate professionals. Information from sources other than the Listing Agent may have been included in the MLS data. Unless otherwise specified in writing, Broker/Agent has not and will not verify any information obtained from other sources. The Broker/Agent providing the information contained herein may or may not have been the Listing and/or Selling Agent.
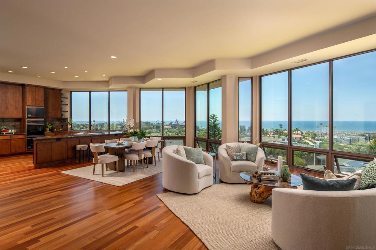
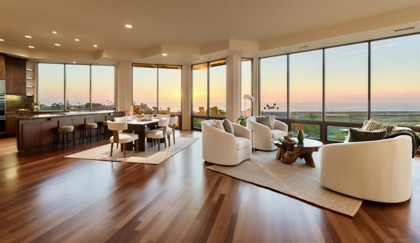
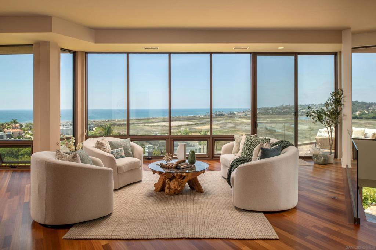
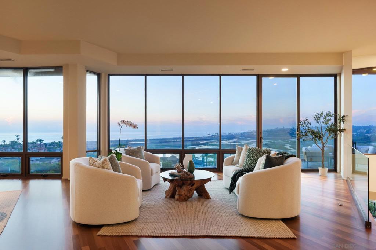
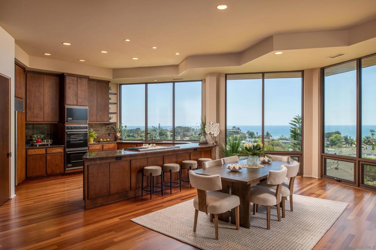
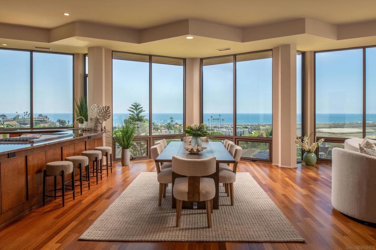
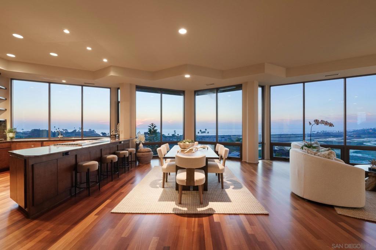
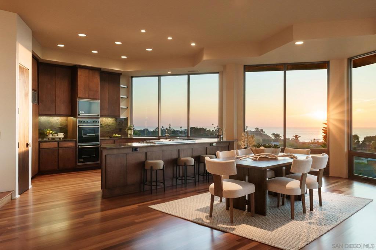
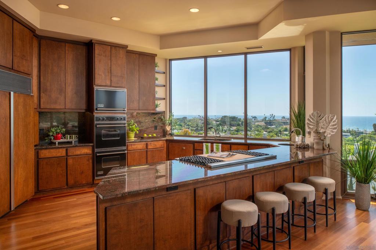
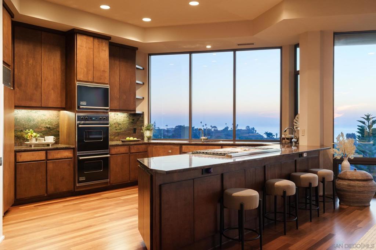
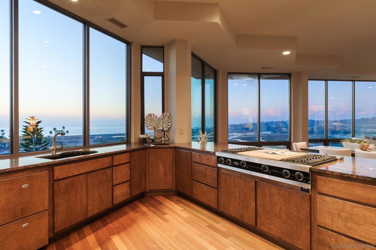
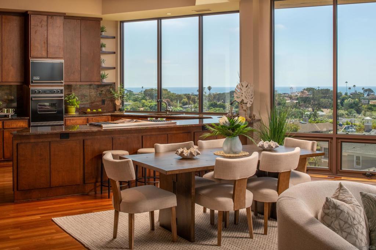
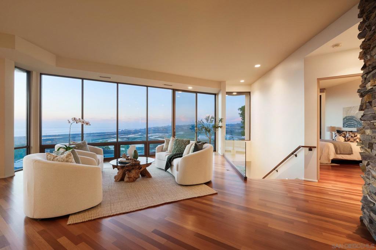
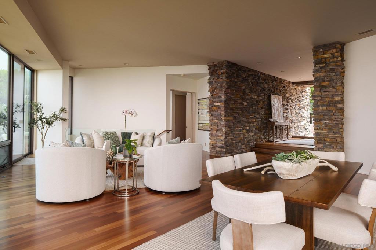
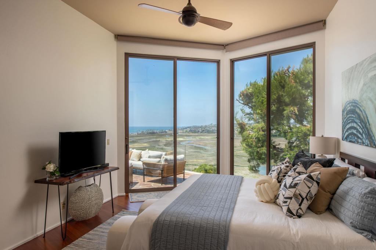
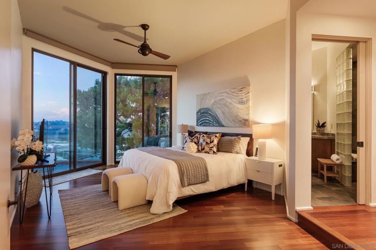
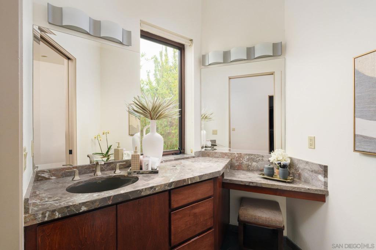
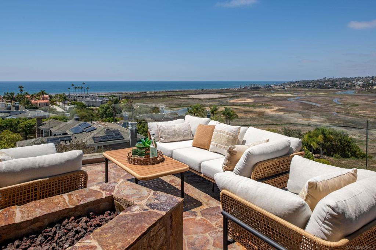
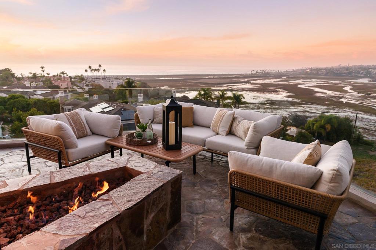
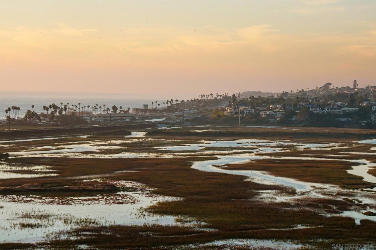
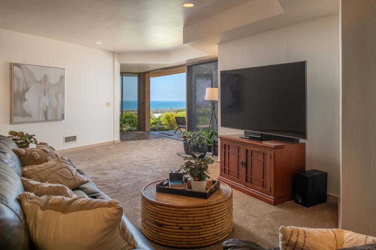
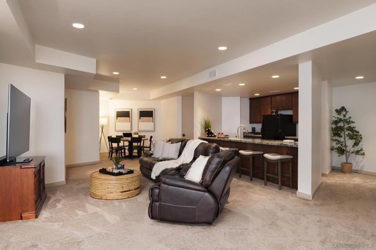
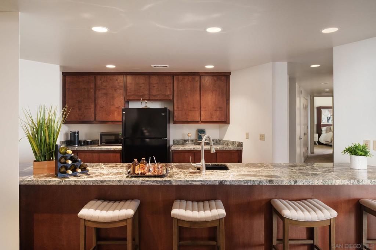
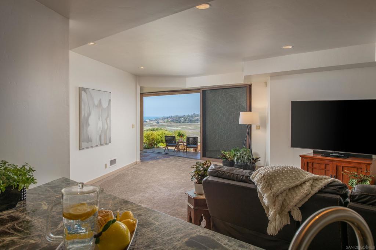
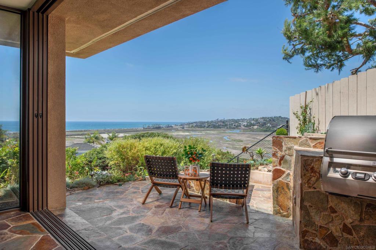
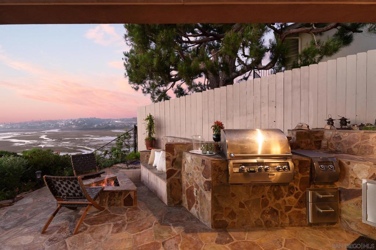
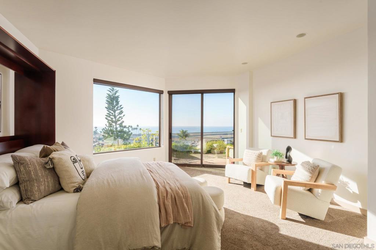
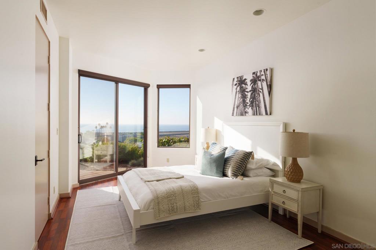
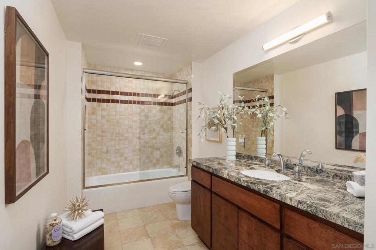
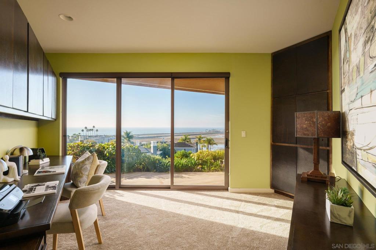
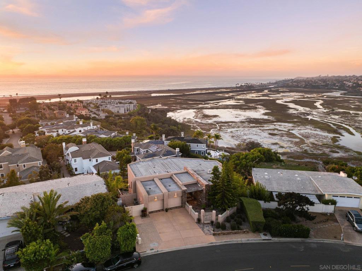
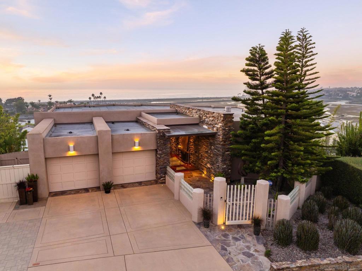
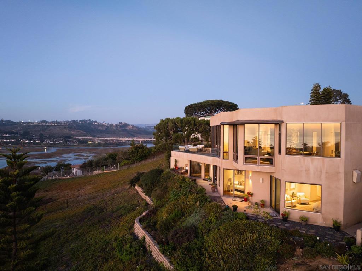
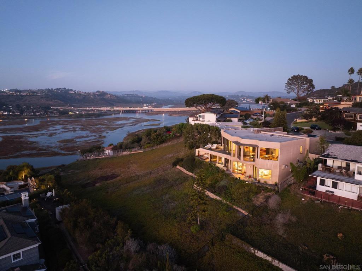
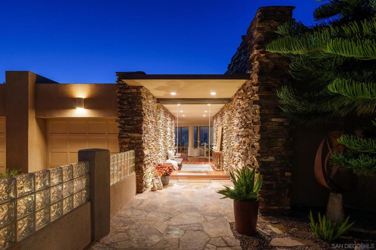
/u.realgeeks.media/themlsteam/Swearingen_Logo.jpg.jpg)