4639 BALBOA Avenue, Encino, CA 91316
- $8,795,000
- 6
- BD
- 8
- BA
- 6,605
- SqFt
- List Price
- $8,795,000
- Status
- ACTIVE
- MLS#
- SR25180659
- Year Built
- 2020
- Bedrooms
- 6
- Bathrooms
- 8
- Living Sq. Ft
- 6,605
- Lot Size
- 34,578
- Acres
- 0.79
- Lot Location
- Lawn, Secluded
- Days on Market
- 29
- Property Type
- Single Family Residential
- Style
- Cape Cod
- Property Sub Type
- Single Family Residence
- Stories
- Two Levels
Property Description
Tucked behind private gates at the end of a long, secluded driveway and surrounded by an enchanting English garden, this modern Cape Cod estate offers a rare blend of privacy, luxury, and timeless style. Perfectly hidden from view and free from outside intrusion, the property is a true retreat from the city. A grand and inviting entry welcomes you into an impressive open-concept layout, where soaring ceilings and walls of glass flood the interiors with natural light. Gleaming wood floors guide you through the home, leading to a light-filled dining room framed by oversized French doors and overlooking a picturesque interior courtyard—an ideal space for intimate gatherings or quiet moments. The gourmet kitchen is a culinary masterpiece, outfitted with top-of-the-line appliances, a double island with seating for informal dining, and a spacious butler’s pantry. Just beyond, a sleek and expansive bar transitions effortlessly into the family room, creating a warm, social hub for entertaining. Oversized pocket doors disappear into the walls, opening the home to a seamless indoor/outdoor flow. Step outside to a private backyard sanctuary boasting unobstructed views, a striking infinity-edge pool and spa, a stylish pool house, and a spacious patio. Enjoy evenings by the fire pit, play on the lush grassy lawn, or host al fresco meals in the covered dining area complete with a built-in BBQ. The luxurious master suite is a true retreat, offering panoramic vistas, a serene sitting area, and a private deck perfect for morning coffee or sunset views. Dual walk-in closets provide abundant storage, while the spa-inspired en-suite bath completes the experience. Ideally located with convenient access to the 101 and 405 freeways, plus discreet back-route access to the Westside, the property balances accessibility with complete seclusion. Designed for both grand-scale entertaining and everyday comfort, this estate is more than a home—it’s a lifestyle
Additional Information
- Other Buildings
- Guest House
- Appliances
- Dishwasher, Disposal, Microwave, Refrigerator
- Pool
- Yes
- Pool Description
- In Ground, Private
- Fireplace Description
- Den, Living Room, Primary Bedroom
- Heat
- Central, Fireplace(s)
- Cooling
- Yes
- Cooling Description
- Central Air
- View
- City Lights, Canyon, Panoramic, Valley
- Garage Spaces Total
- 3
- Sewer
- Public Sewer
- Water
- Public
- School District
- Los Angeles Unified
- Interior Features
- Beamed Ceilings, Crown Molding, Separate/Formal Dining Room, Eat-in Kitchen, High Ceilings, Open Floorplan, Recessed Lighting, Bar, Walk-In Pantry, Walk-In Closet(s)
- Attached Structure
- Detached
- Number Of Units Total
- 1
Listing courtesy of Listing Agent: Adi Livyatan (adilivyatan@yahoo.com) from Listing Office: Christie's Int. R.E SoCal.
Mortgage Calculator
Based on information from California Regional Multiple Listing Service, Inc. as of . This information is for your personal, non-commercial use and may not be used for any purpose other than to identify prospective properties you may be interested in purchasing. Display of MLS data is usually deemed reliable but is NOT guaranteed accurate by the MLS. Buyers are responsible for verifying the accuracy of all information and should investigate the data themselves or retain appropriate professionals. Information from sources other than the Listing Agent may have been included in the MLS data. Unless otherwise specified in writing, Broker/Agent has not and will not verify any information obtained from other sources. The Broker/Agent providing the information contained herein may or may not have been the Listing and/or Selling Agent.
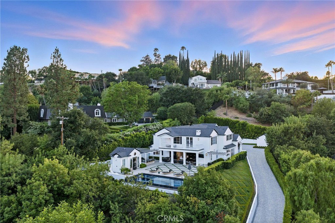
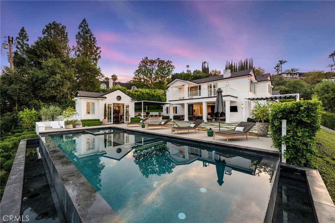
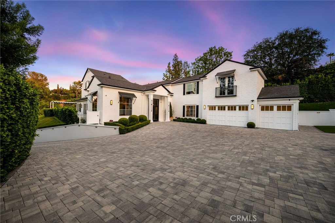
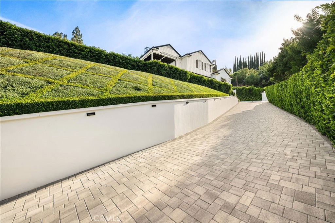
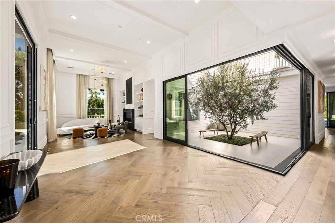
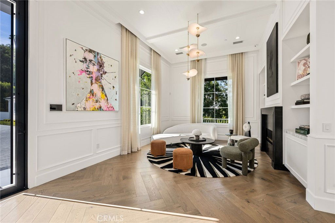
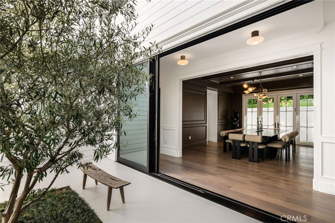
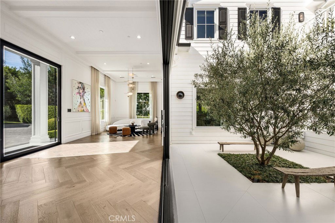
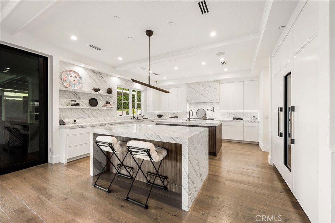
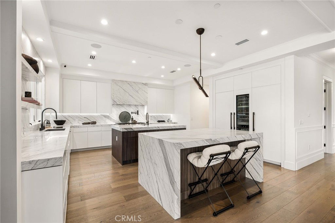
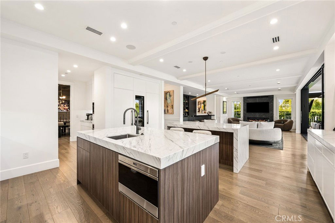
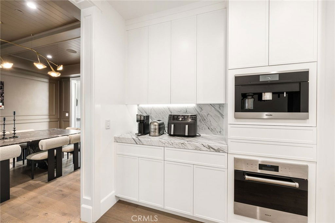
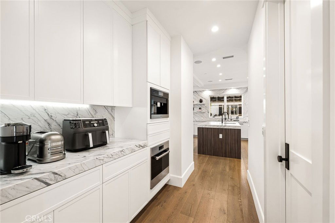
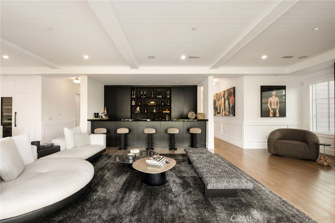
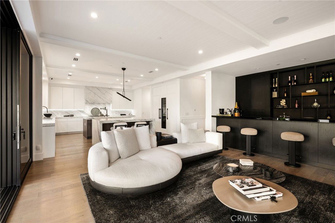
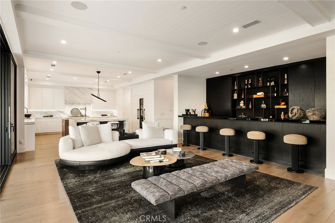
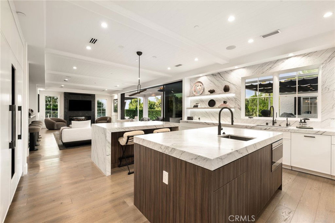
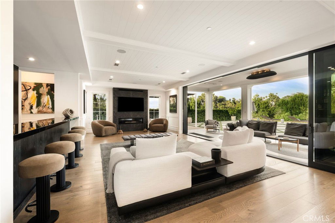
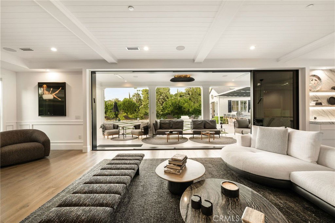
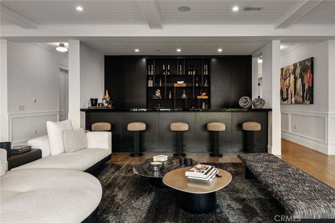
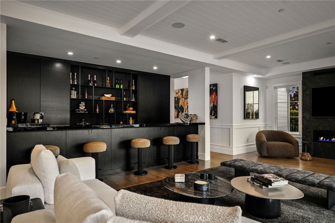
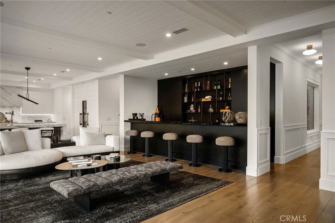
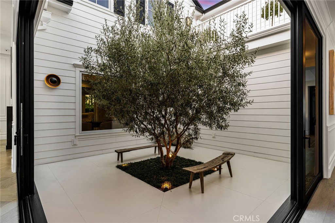
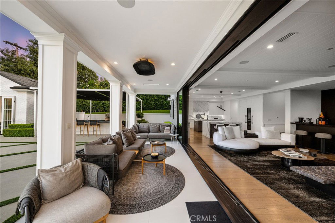
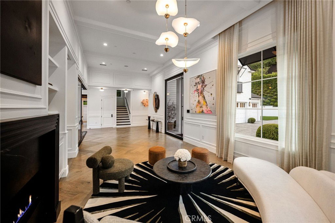
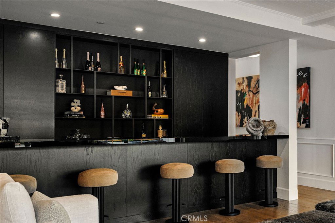
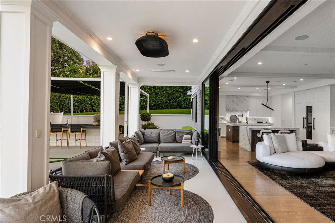
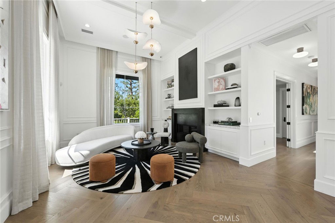
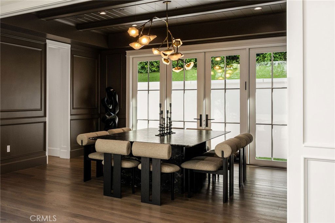
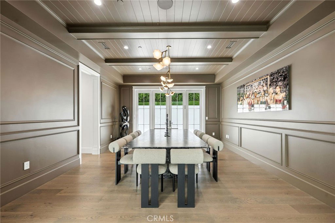
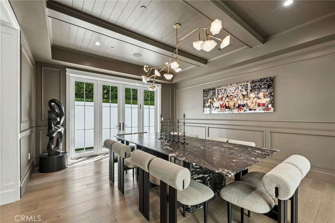
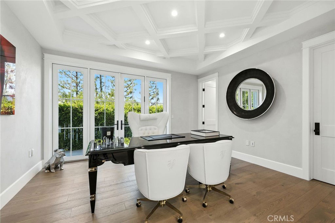
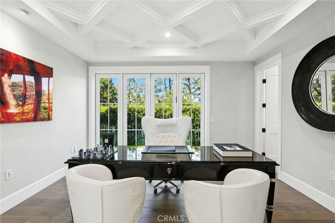
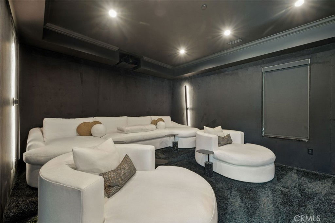
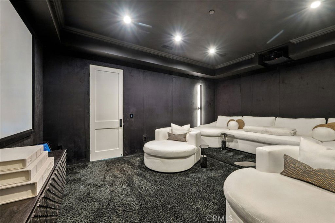
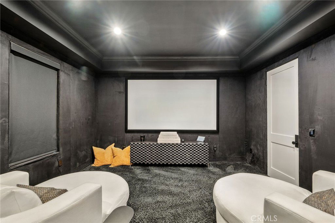
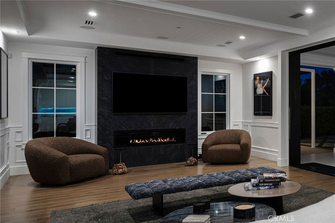
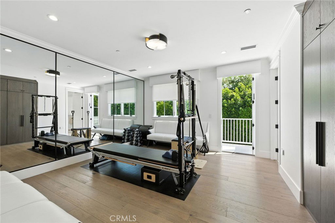
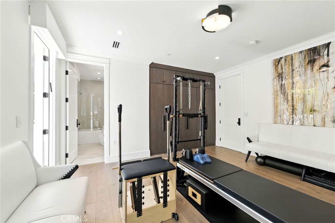
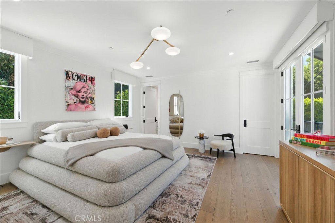
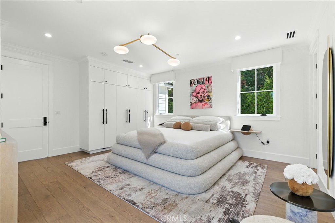
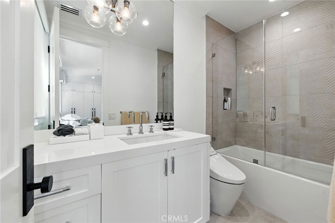
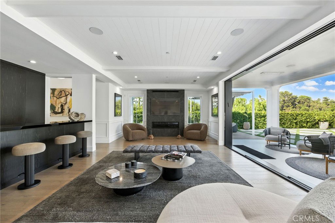
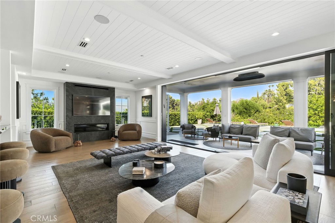
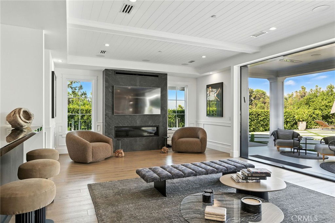
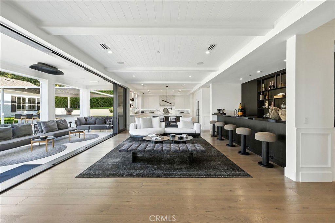
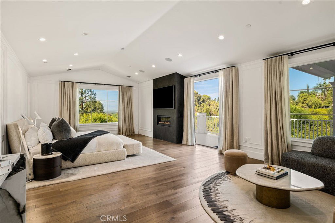
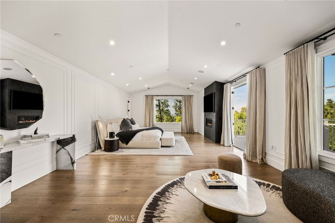
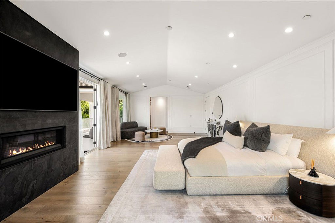
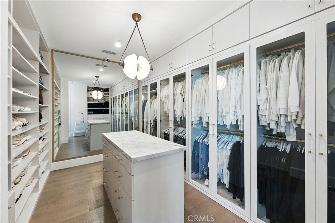
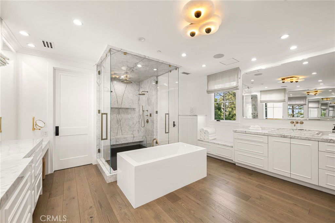
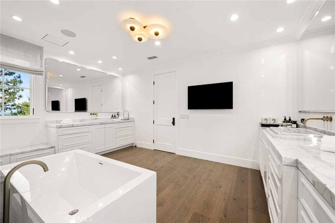
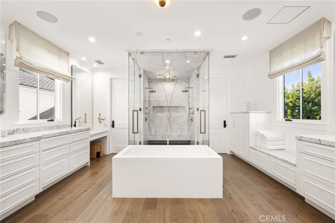
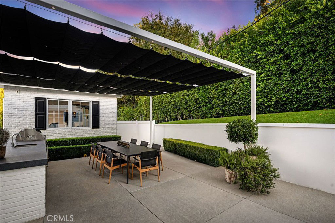
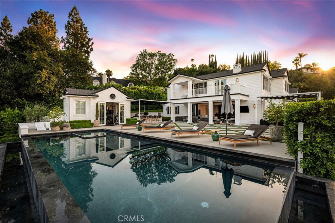
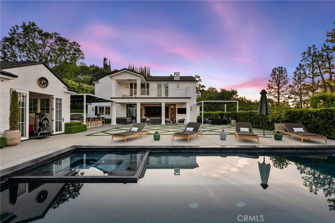
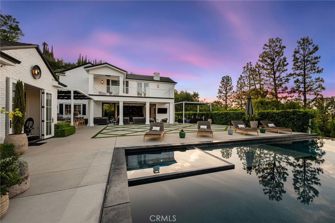
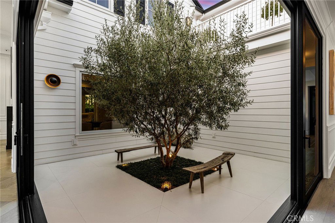
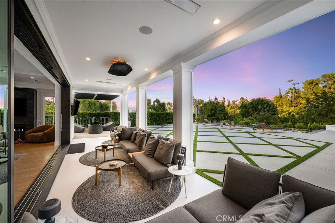
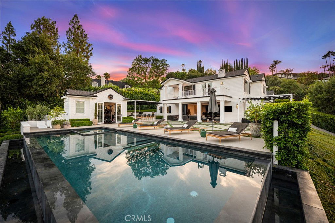
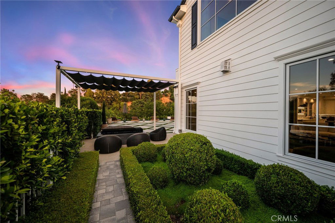
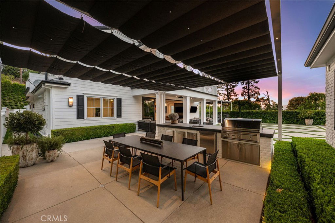
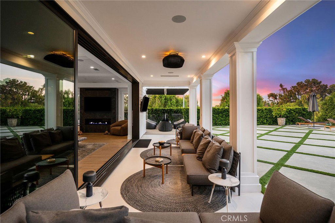
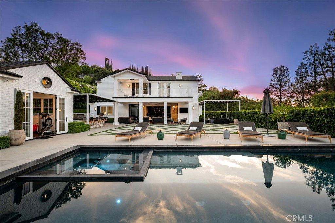
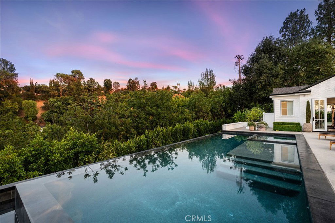
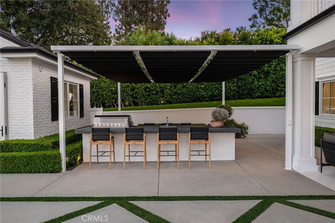
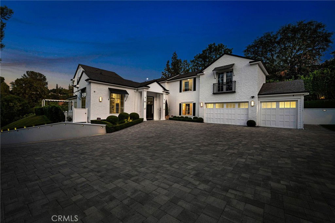
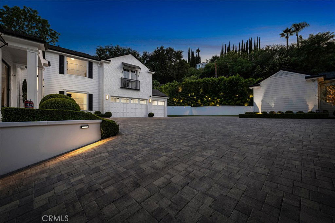
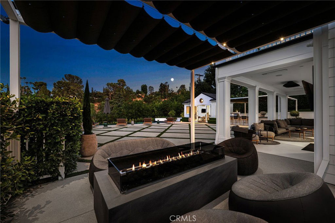
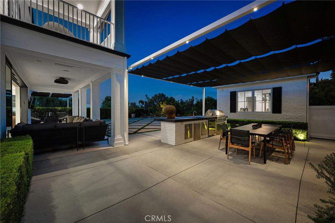
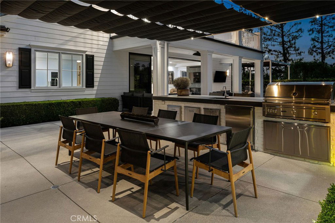
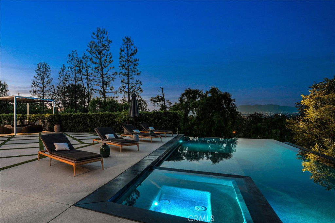
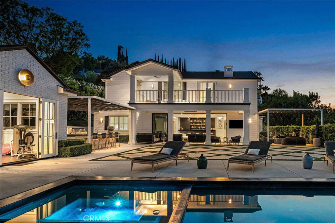
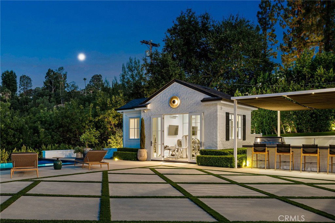
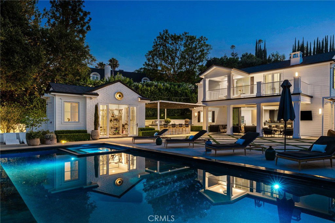
/u.realgeeks.media/themlsteam/Swearingen_Logo.jpg.jpg)