2647 Marmol Ct, Carlsbad, CA 92009
- $8,800,000
- 5
- BD
- 9
- BA
- 9,542
- SqFt
- List Price
- $8,800,000
- Status
- ACTIVE
- MLS#
- 250035345SD
- Year Built
- 2012
- Bedrooms
- 5
- Bathrooms
- 9
- Living Sq. Ft
- 9,542
- Lot Size
- 43,124
- Acres
- 0.99
- Days on Market
- 37
- Property Type
- Single Family Residential
- Property Sub Type
- Single Family Residence
- Stories
- Three Or More Levels
- Neighborhood
- Carlsbad South
Property Description
A commanding hilltop estate that defines luxury living and unparalleled privacy awaits you. Set on nearly one acre at the end of a quiet cul-de-sac, this Mediterranean masterpiece offers breathtaking panoramic views of the Pacific Ocean, Batiquitos Lagoon, and the La Costa golf course from nearly every vantage point. Inside, soaring ceilings and a dramatic 40-foot glass window wall illuminate the expansive 9,542 square-foot residence with natural light, beautifully blending indoor and outdoor spaces. Impeccably crafted with imported stone and marble flooring, Italian Albertini windows and doors, and custom lighting, this home balances timeless elegance with modern refinement. Five spacious ensuite bedrooms provide exceptional comfort, highlighted by a stunning primary suite with a spa-inspired bath and dual walk-in closets. The chef’s kitchen is a culinary dream, featuring dual islands, premium appliances, and an adjacent catering kitchen. Wine enthusiasts will appreciate the custom 900-bottle temperature-controlled cellar, perfectly designed for entertaining or private collections. Designed for seamless entertaining, the resort-style backyard is an oasis with two pools, an oversized spa, a swim-up bar, full outdoor kitchen, and expansive terraces framed by lush tropical landscaping. A separate pool cabana with a full kitchen and lounge space completes this extraordinary retreat, making hosting effortless and unforgettable. This rare and remarkable property delivers the best of Southern California living: privacy, scale, design, and unobstructed views—all in one of North County’s most desirable coastal enclaves.
Additional Information
- Appliances
- Dishwasher, Disposal, Microwave, Refrigerator
- Pool
- Yes
- Pool Description
- In Ground, Private
- Fireplace Description
- Family Room, Living Room, Primary Bedroom
- Heat
- Forced Air, Natural Gas
- Cooling
- Yes
- Cooling Description
- Central Air, Zoned
- View
- Golf Course, Ocean
- Exterior Construction
- Other
- Roof
- See Remarks
- Garage Spaces Total
- 5
- Interior Features
- Bedroom on Main Level, Entrance Foyer, Walk-In Pantry, Wine Cellar, Walk-In Closet(s)
- Attached Structure
- Detached
Listing courtesy of Listing Agent: Eric Iantorno (eric.iantorno@compass.com) from Listing Office: Compass.
Mortgage Calculator
Based on information from California Regional Multiple Listing Service, Inc. as of . This information is for your personal, non-commercial use and may not be used for any purpose other than to identify prospective properties you may be interested in purchasing. Display of MLS data is usually deemed reliable but is NOT guaranteed accurate by the MLS. Buyers are responsible for verifying the accuracy of all information and should investigate the data themselves or retain appropriate professionals. Information from sources other than the Listing Agent may have been included in the MLS data. Unless otherwise specified in writing, Broker/Agent has not and will not verify any information obtained from other sources. The Broker/Agent providing the information contained herein may or may not have been the Listing and/or Selling Agent.
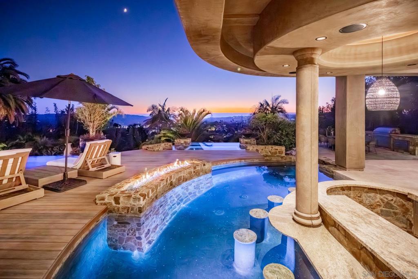
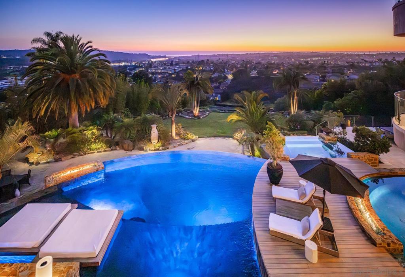
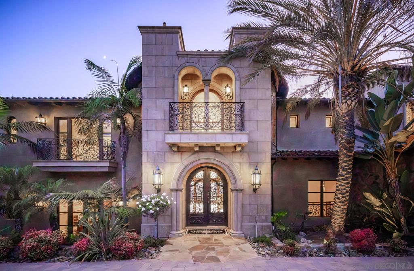
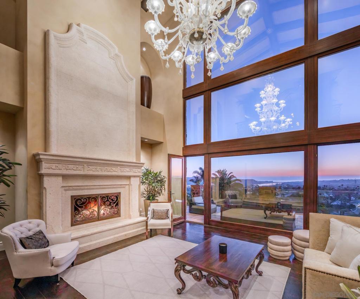
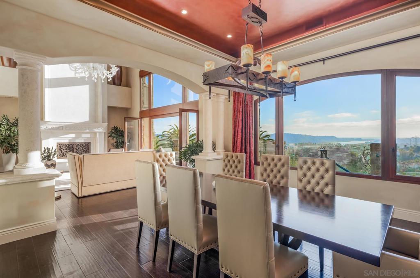
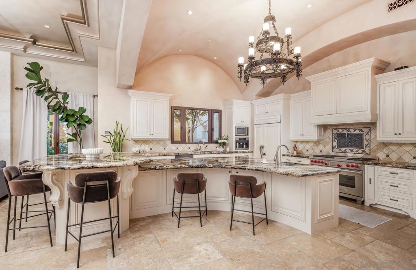
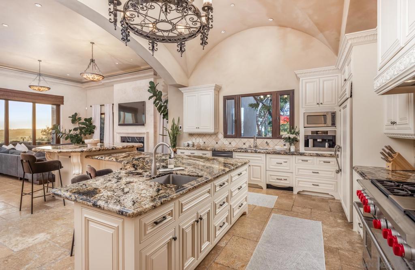
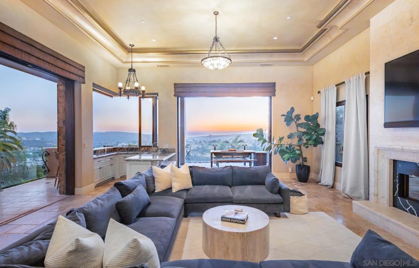
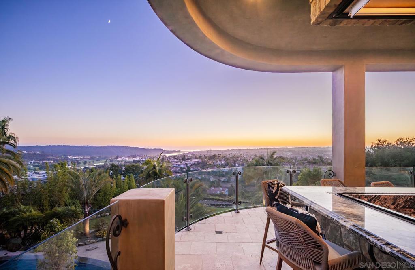
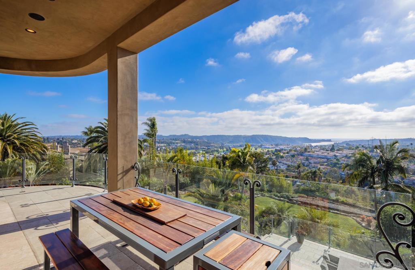
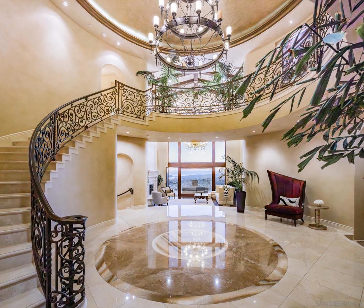
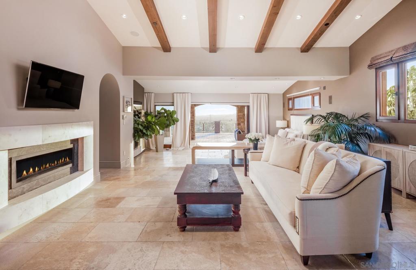
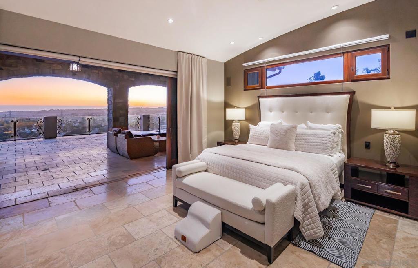
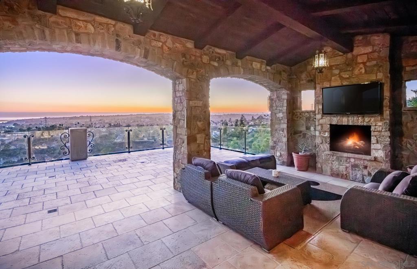
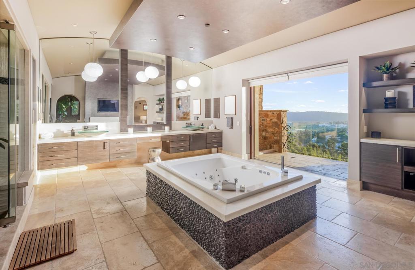
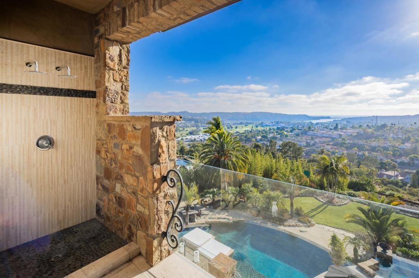
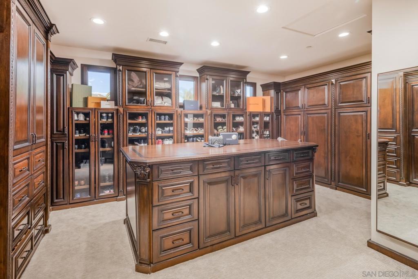
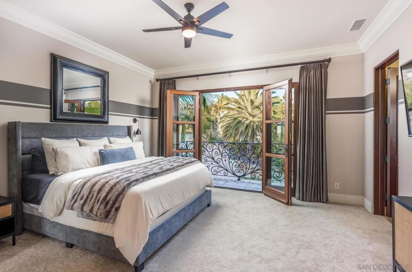
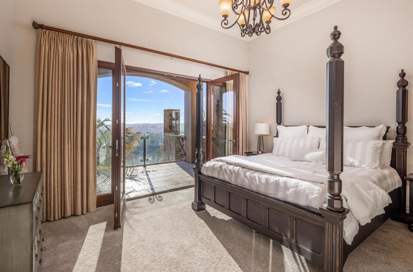
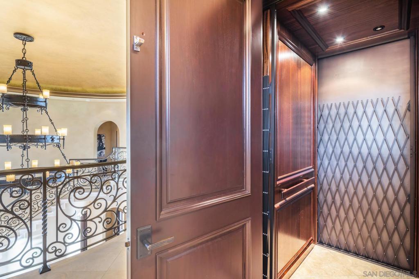
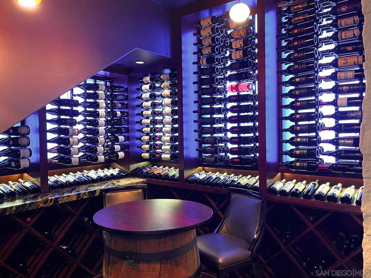
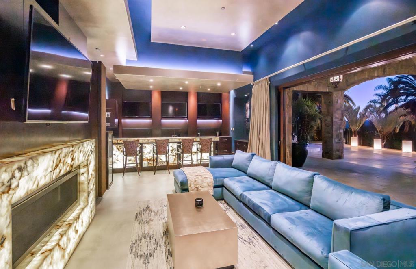
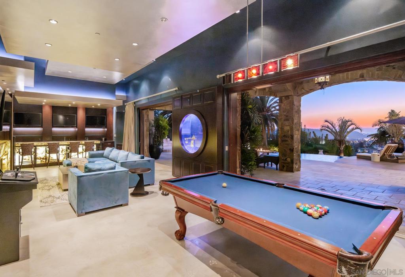
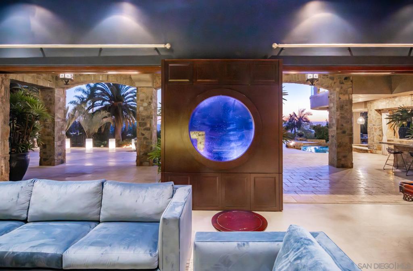
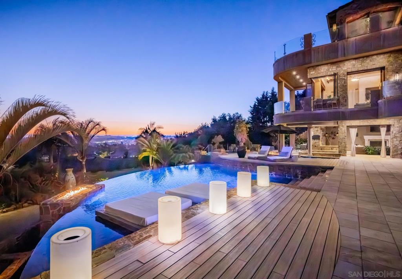
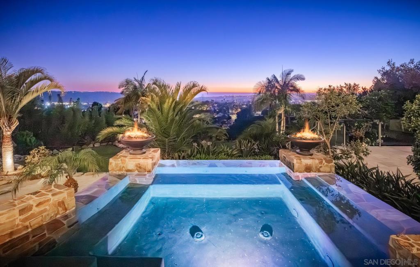
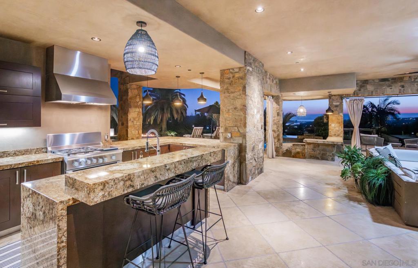
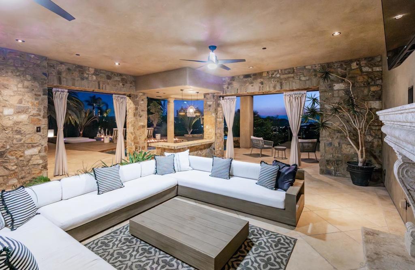
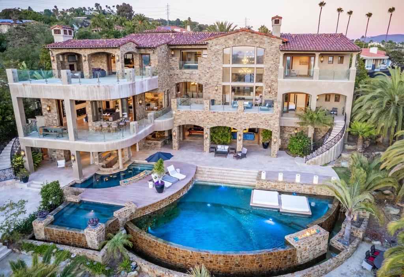
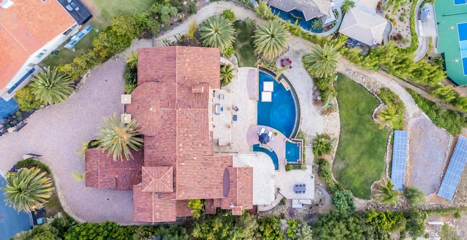
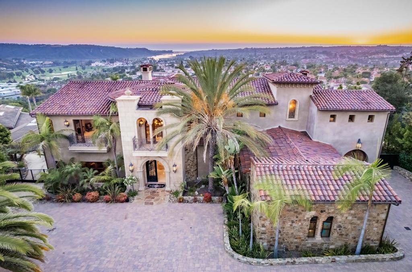
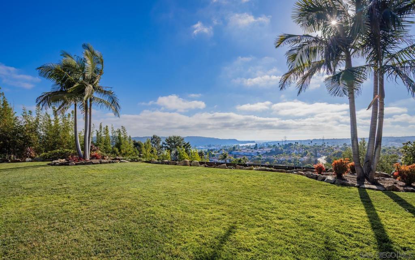
/u.realgeeks.media/themlsteam/Swearingen_Logo.jpg.jpg)