248 S Hudson Avenue, Los Angeles, CA 90004
- $8,825,000
- 6
- BD
- 7
- BA
- 6,134
- SqFt
- List Price
- $8,825,000
- Price Change
- ▼ $600,000 1755299492
- Status
- ACTIVE
- MLS#
- 25556785
- Year Built
- 1928
- Bedrooms
- 6
- Bathrooms
- 7
- Living Sq. Ft
- 6,134
- Lot Size
- 14,117
- Acres
- 0.32
- Days on Market
- 64
- Property Type
- Single Family Residential
- Style
- Colonial
- Property Sub Type
- Single Family Residence
- Stories
- Two Levels
Property Description
GREAT NEW PRICE. Stately Hancock Park Estate Overlooking Wilshire Country Club. Nestled on one of Hancock Park's most coveted streets, this grand Colonial estate offers sweeping views of the Wilshire Country Club fairways and a lifestyle of timeless elegance. On the market for the first time in over 43 years, this exceptional residence combines classic architecture with gracious proportions and extraordinary indoor-outdoor living. A wide, elegant foyer spans the front of the home, setting the tone for the sophisticated interiors. The formal living room features a stately fireplace and garden views, flowing seamlessly into a library complete with a second fireplace. The impressive formal dining room easily seats 12 and overlooks the manicured rear gardens, creating the perfect setting for memorable gatherings. At the heart of the home is a beautifully appointed chef's kitchen with top-tier appliances, a large center island, and a sunny breakfast area framed by walls of windows. An adjacent family lounge with fireplace offers a comfortable space to relax and entertain. Also on the main level are two powder rooms, a maid's suite with bath, and direct access to a spacious three-car garage. The wide, sweeping staircase leads to a luxurious primary suite with panoramic views of the golf course. This serene retreat includes a sitting area with fireplace, generous dressing room, and a well-proportioned en-suite bath. Four additional bedrooms, three updated bathrooms, a playroom (or potential sixth bedroom), a laundry room with kitchenette, and a large luggage/storage closet complete the upper level. The expansive backyard is designed for entertaining, with multiple outdoor living and dining spaces, a private pool, fireplace patio, and unobstructed golf course views all surrounded by lush landscaping. A true Hancock Park classic, rarely available and set in one of the neighborhood's most prestigious locations. OWNER MAY CARRY UP TO $5,000,000.00 FOR 5 YEARS AT 5% INTEREST. Private showings only. No public open houses. Fireplaces are decorative.
Additional Information
- Appliances
- Dishwasher, Disposal, Refrigerator, Dryer, Washer
- Pool Description
- Heated, In Ground
- Fireplace Description
- Decorative, Family Room, Great Room, Library, Living Room
- Heat
- Central
- Cooling
- Yes
- Cooling Description
- Central Air
- View
- Golf Course
- Garage Spaces Total
- 3
- Interior Features
- Dressing Area, Jack and Jill Bath, Walk-In Closet(s)
- Attached Structure
- Detached
Listing courtesy of Listing Agent: Rick Llanos (rickllanos@outlook.com) from Listing Office: Coldwell Banker Realty.
Mortgage Calculator
Based on information from California Regional Multiple Listing Service, Inc. as of . This information is for your personal, non-commercial use and may not be used for any purpose other than to identify prospective properties you may be interested in purchasing. Display of MLS data is usually deemed reliable but is NOT guaranteed accurate by the MLS. Buyers are responsible for verifying the accuracy of all information and should investigate the data themselves or retain appropriate professionals. Information from sources other than the Listing Agent may have been included in the MLS data. Unless otherwise specified in writing, Broker/Agent has not and will not verify any information obtained from other sources. The Broker/Agent providing the information contained herein may or may not have been the Listing and/or Selling Agent.
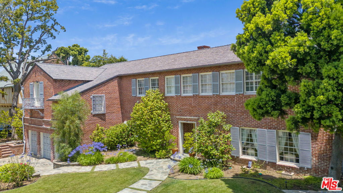
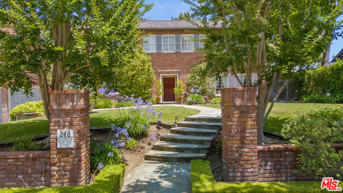
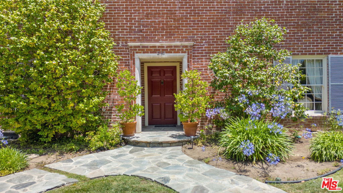
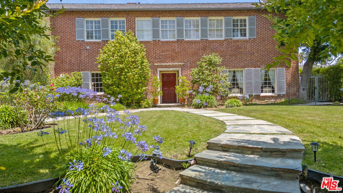
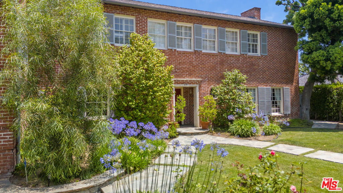
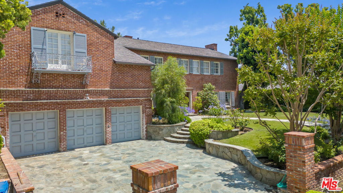
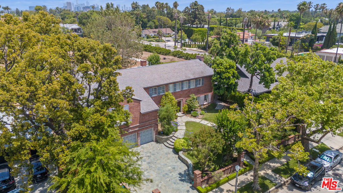
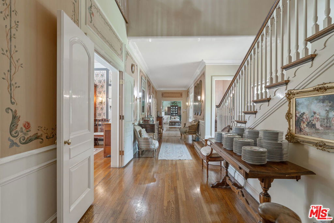
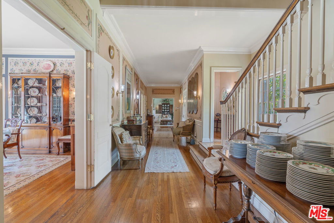
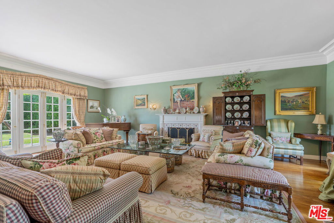
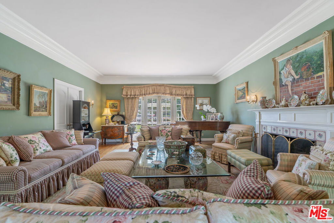
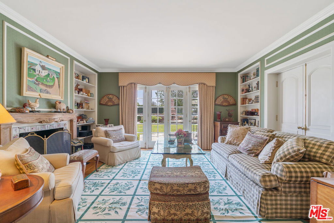
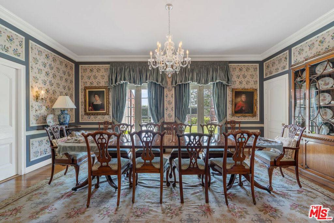
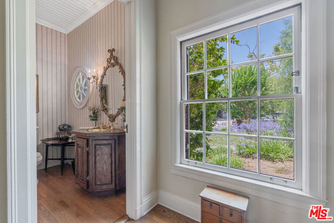
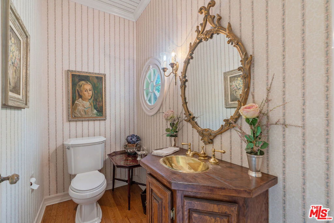
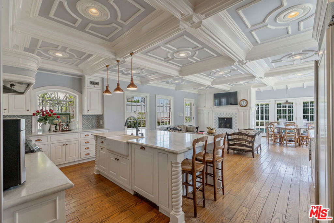
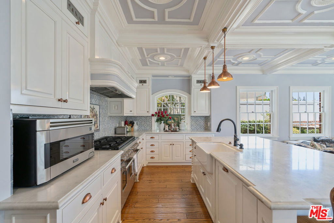
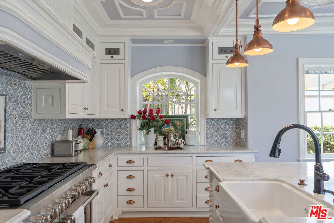
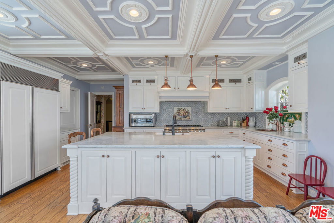
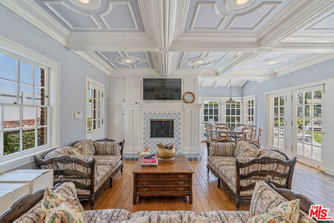
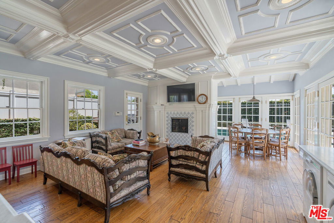
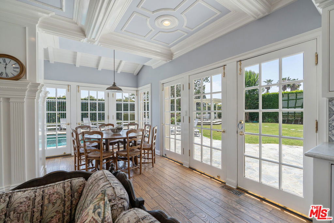
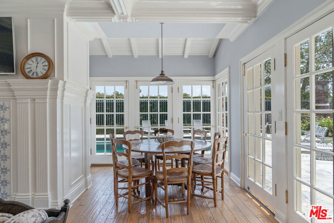
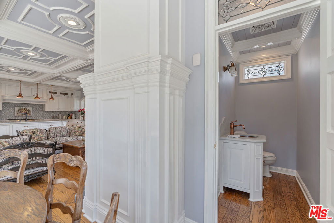
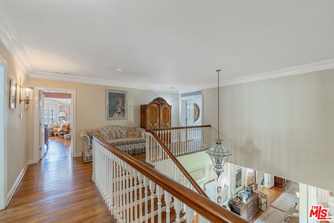
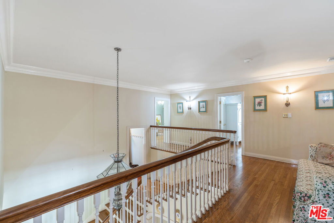
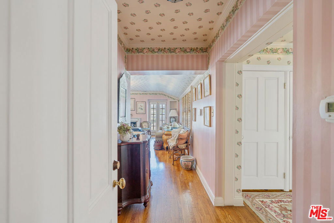
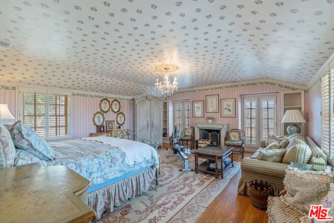
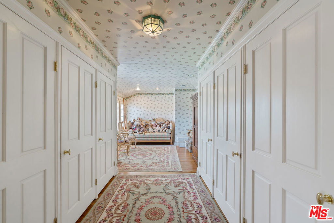
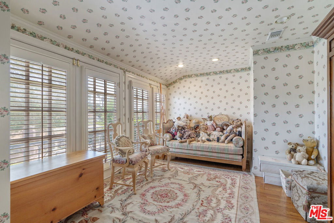
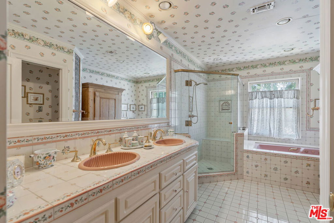
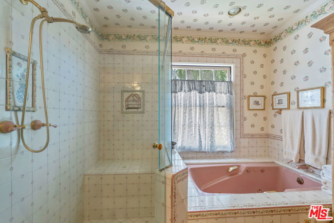
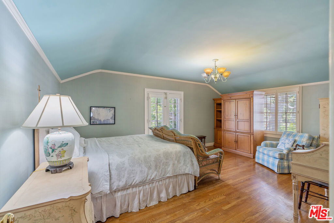
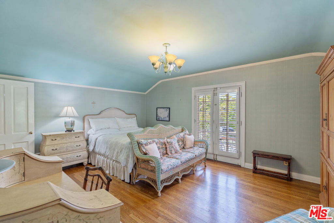
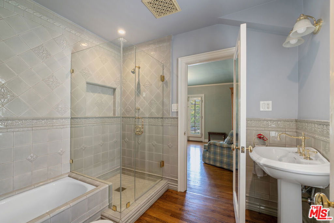
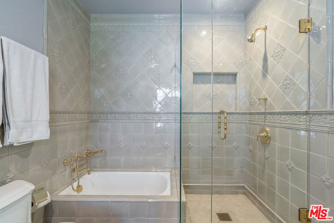
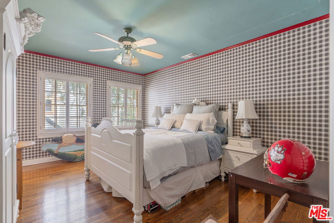
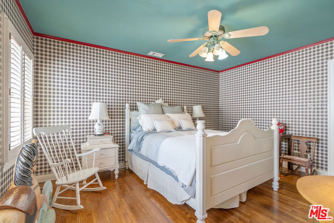
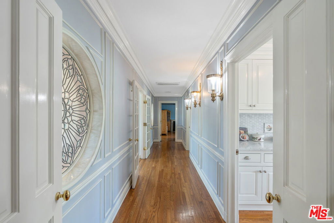
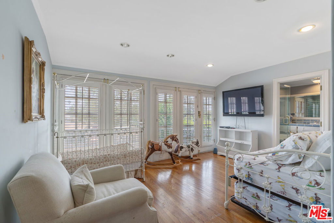
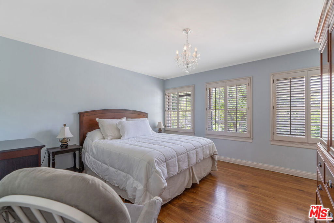
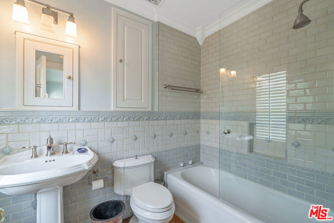
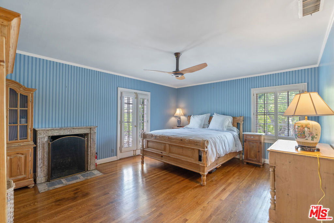
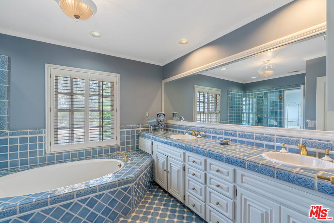
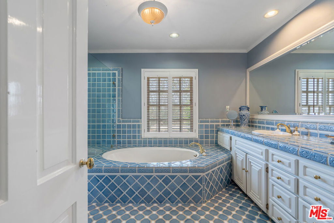
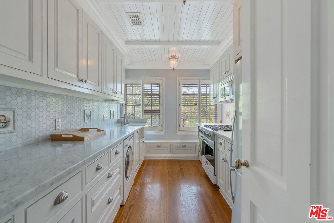
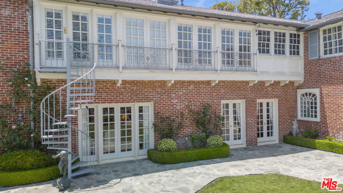
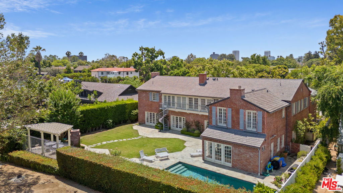
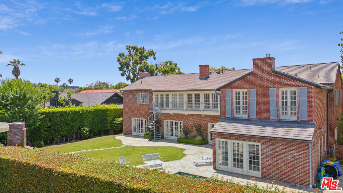
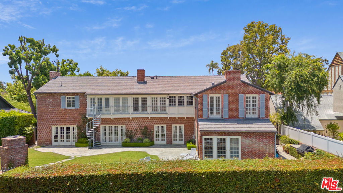
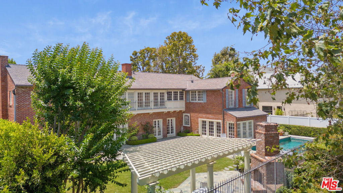
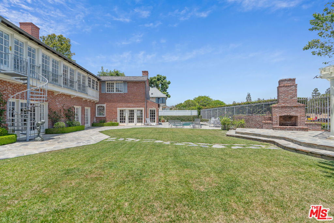
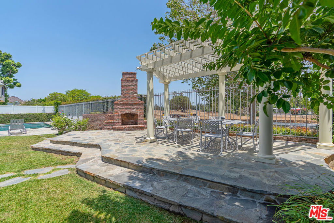
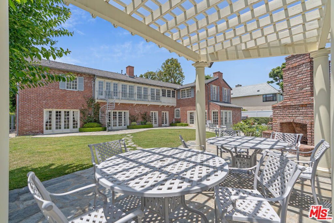
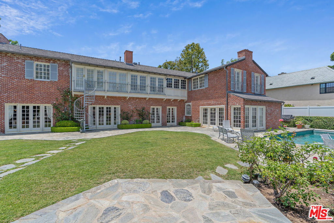
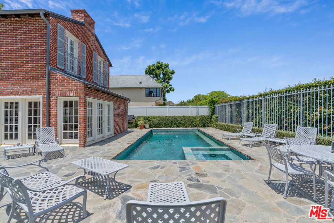
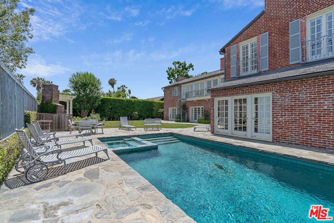
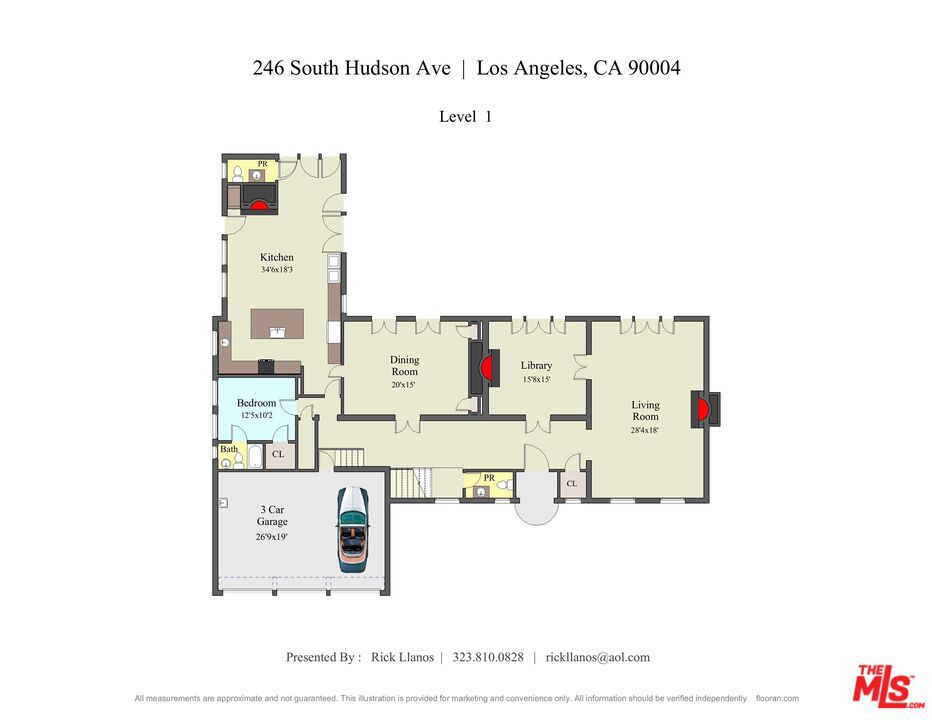
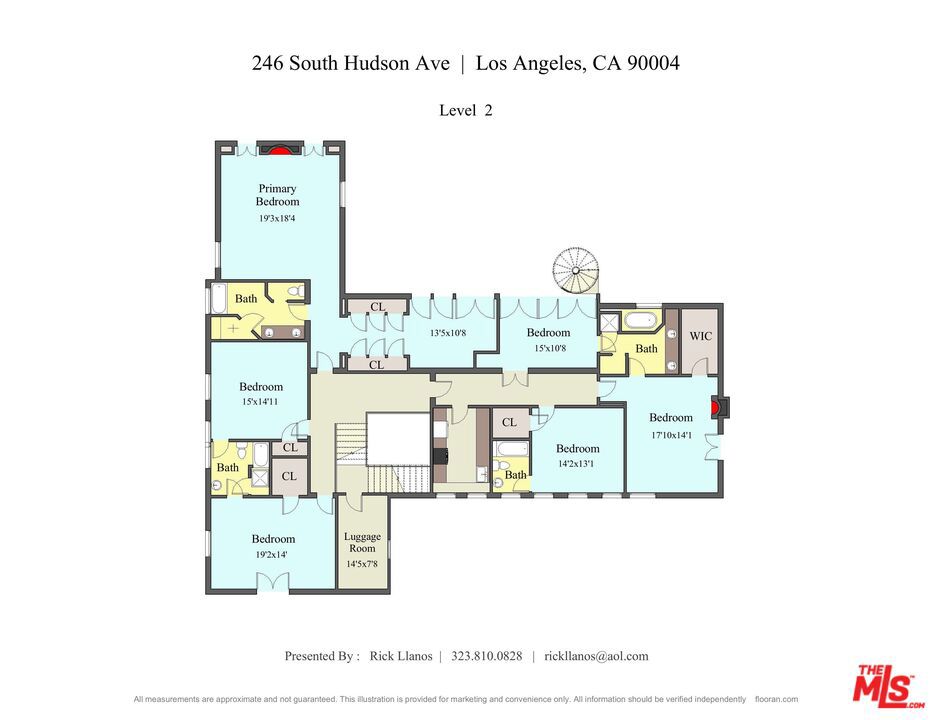
/u.realgeeks.media/themlsteam/Swearingen_Logo.jpg.jpg)