380 Arden Road, Hillsborough, CA 94010
- $8,880,000
- 4
- BD
- 5
- BA
- 4,094
- SqFt
- List Price
- $8,880,000
- Status
- ACTIVE
- MLS#
- ML82019925
- Year Built
- 2004
- Bedrooms
- 4
- Bathrooms
- 5
- Living Sq. Ft
- 4,094
- Lot Size
- 25,305
- Acres
- 0.58
- Days on Market
- 8
- Property Type
- Single Family Residential
- Property Sub Type
- Single Family Residence
Property Description
STUNNING RENOVATION!!! UNBELIEVABLE LANDSCAPE!!! PRIME LOCATION!!! This masterfully renovated 2004-built estate is set on a premier, tree-lined corner lot in one of Lower Hillsborough's most prestigious & secluded neighborhoods. Main House is 3,786 sf + a pool house with 308 sf, bringing the total to 4,094 sf of remodeled living spaces. Soaring ceilings and expansive resort-style grounds set the tone, while the newly landscaped backyard features a sparkling pool, outdoor spa, built-in BBQ kitchen, & said pool house with a kitchenette and full bathroom. Inside, enjoy sun-filled living spaces, a dual-sided fireplace, rich hardwood floors, and a gorgeous chefs kitchen with all high-end built-in stainless steel appliances, an oversized island, & a breakfast area. The kitchen-family combo flows to the backyard, where French doors open to a custom deck, perfect for indoor-outdoor living and entertaining. A modern fireplace anchors the cozy family room. Additional highlights include a 3-car garage, EV charger, and a dressing room in the pool house. Ideally located just minutes from top-rated schools, downtown Burlingame, and major Silicon Valley commuter routes, this home offers a rare combination of luxury, privacy, and convenience in one of the Peninsulas most sought-after enclaves.
Additional Information
- Appliances
- Dishwasher, Electric Cooktop, Disposal, Microwave, Vented Exhaust Fan
- Pool Description
- Pool Cover
- Fireplace Description
- Family Room, Living Room
- Cooling
- Yes
- Cooling Description
- Central Air
- Roof
- Other
- Garage Spaces Total
- 3
- Sewer
- Public Sewer
- Water
- Public
- School District
- Other
- Interior Features
- Breakfast Bar
- Attached Structure
- Detached
Listing courtesy of Listing Agent: Stanley Lo (stanleylo@greenbanker.com) from Listing Office: Green Banker Realty.
Mortgage Calculator
Based on information from California Regional Multiple Listing Service, Inc. as of . This information is for your personal, non-commercial use and may not be used for any purpose other than to identify prospective properties you may be interested in purchasing. Display of MLS data is usually deemed reliable but is NOT guaranteed accurate by the MLS. Buyers are responsible for verifying the accuracy of all information and should investigate the data themselves or retain appropriate professionals. Information from sources other than the Listing Agent may have been included in the MLS data. Unless otherwise specified in writing, Broker/Agent has not and will not verify any information obtained from other sources. The Broker/Agent providing the information contained herein may or may not have been the Listing and/or Selling Agent.
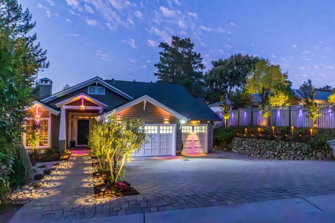
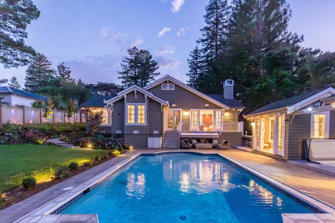
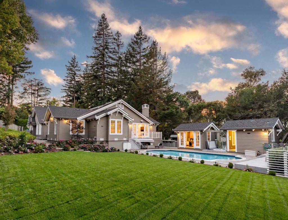
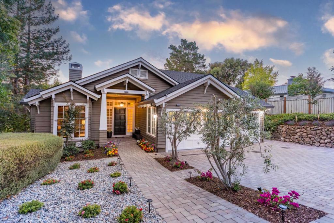
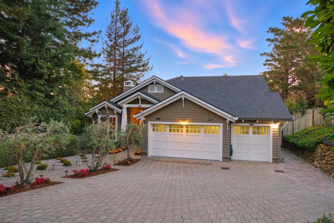
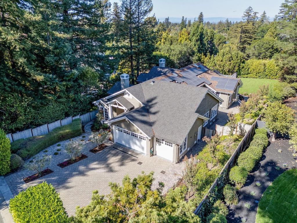
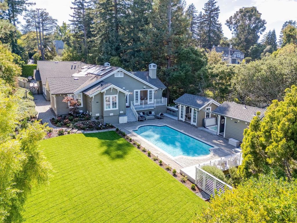
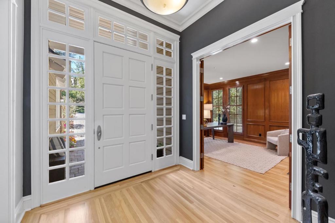
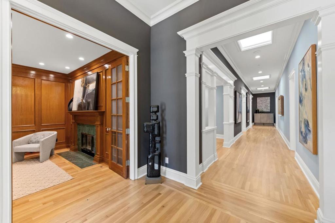
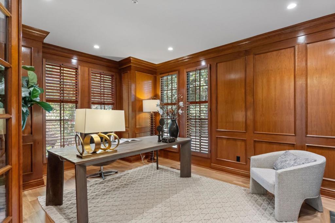
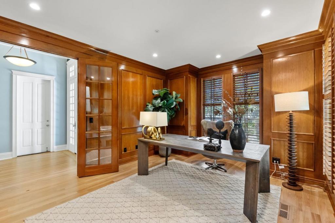
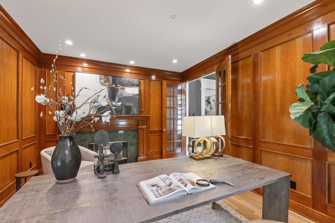
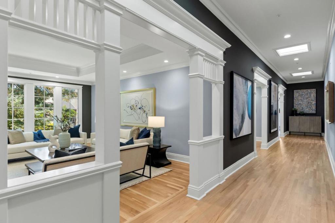
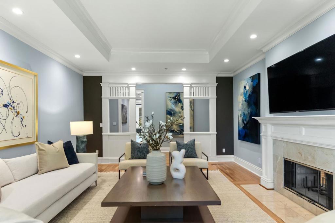
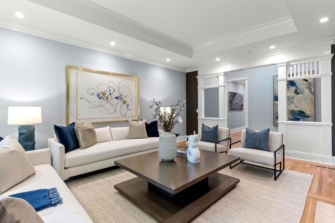
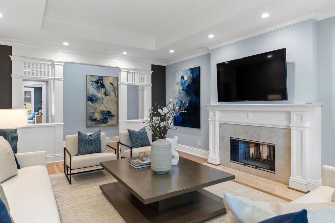
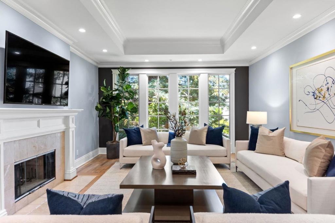
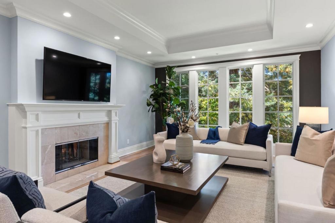
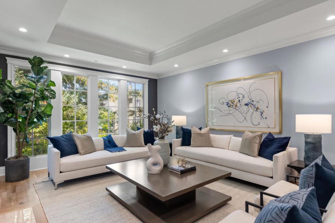
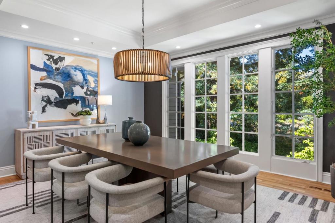
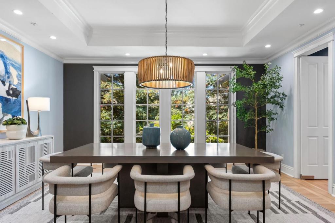
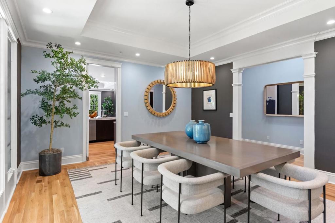
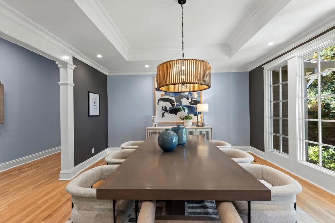
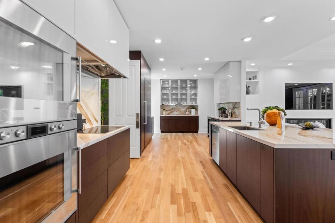
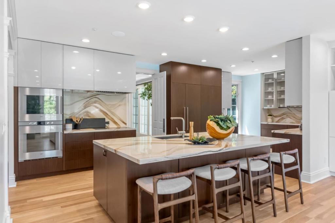
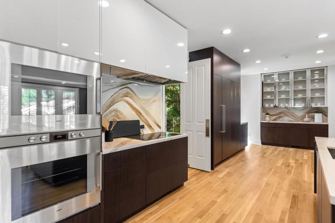
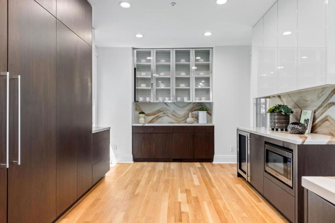
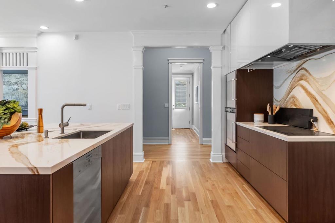
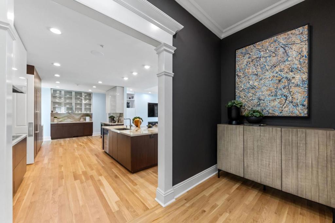
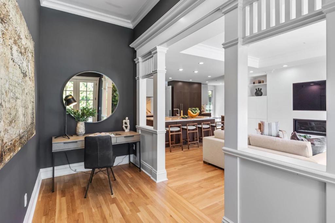
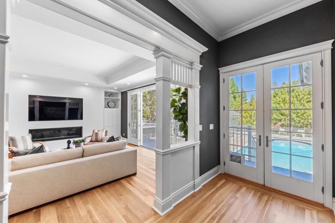
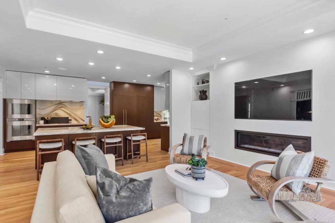
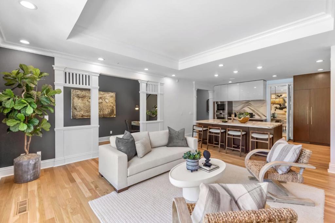
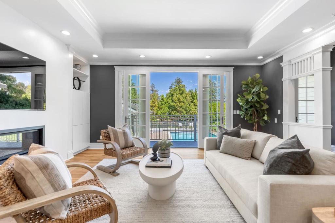
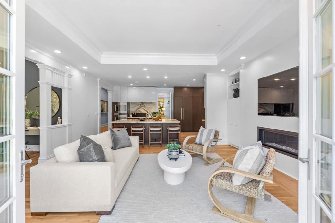
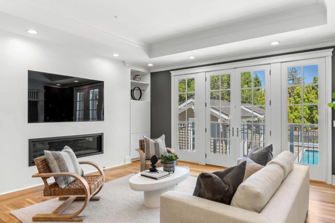
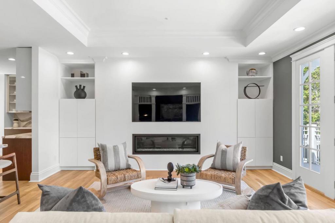
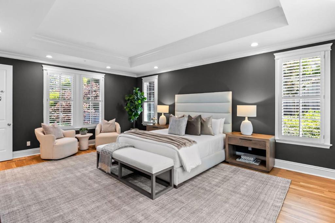
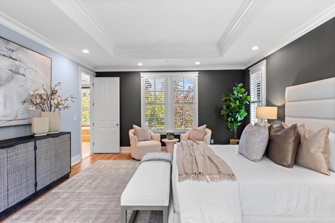
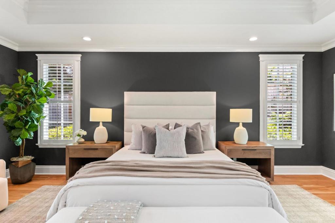
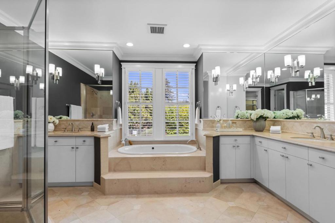
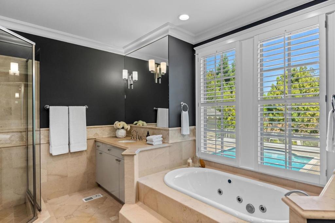
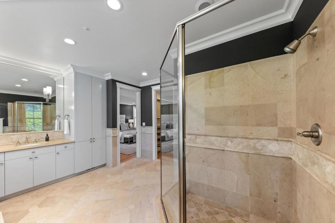
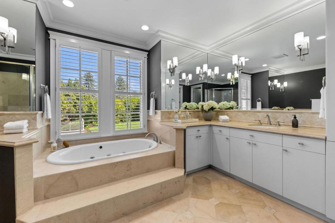
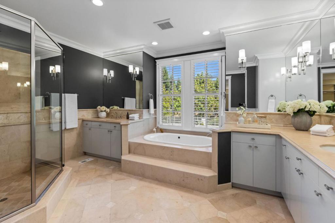
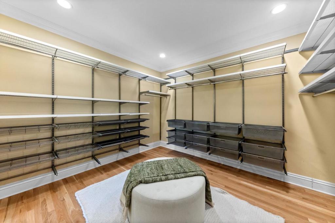
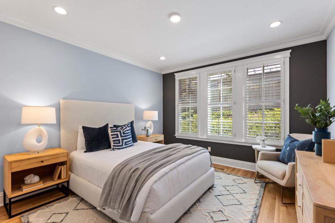
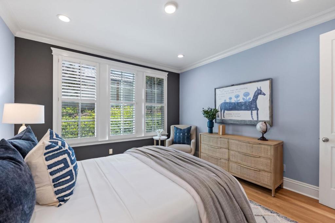
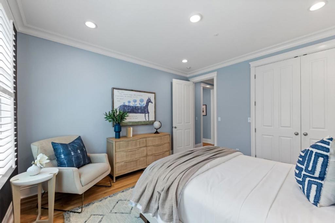
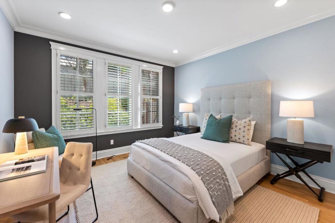
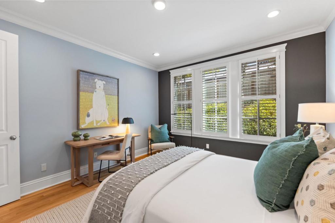
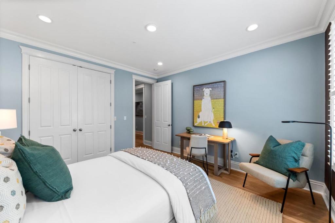
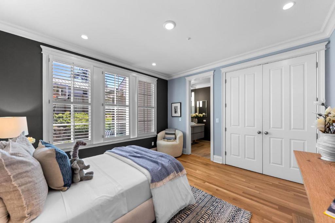
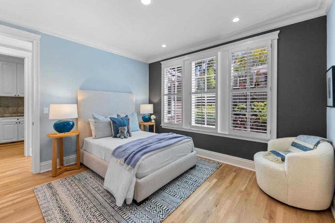
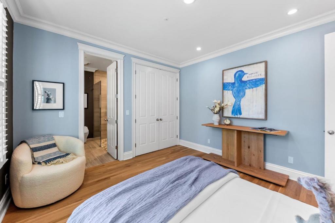
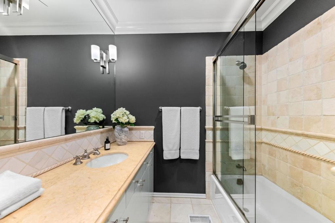
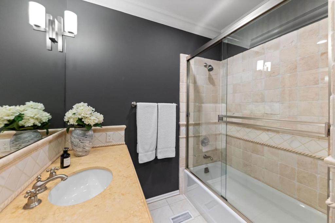
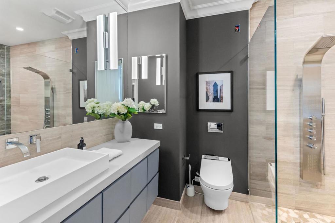
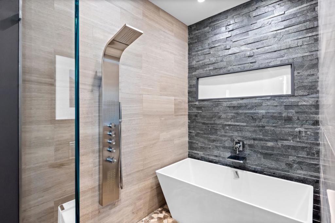
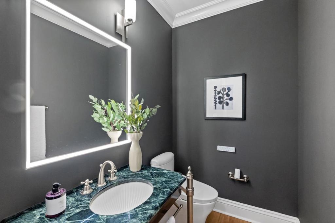
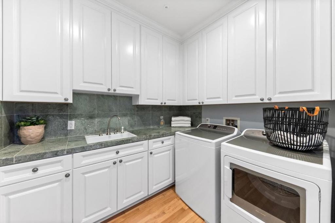
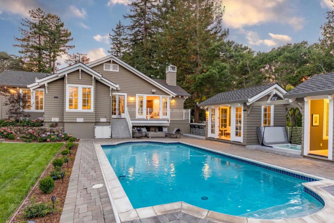
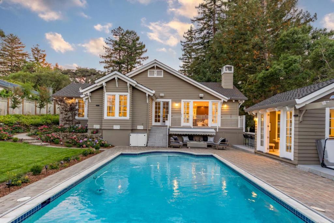
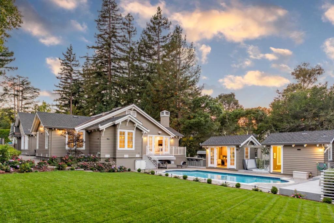
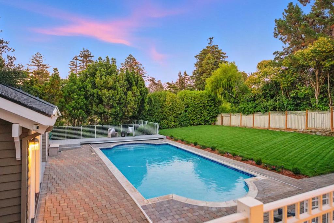
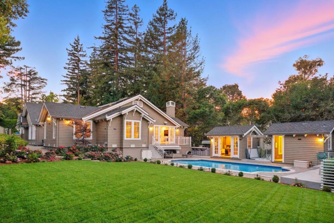
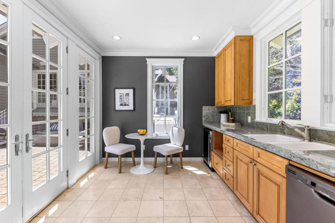
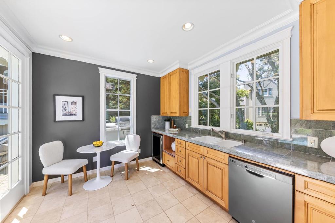
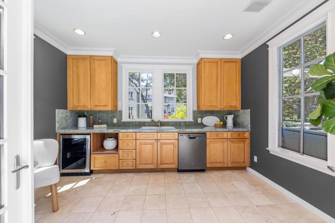
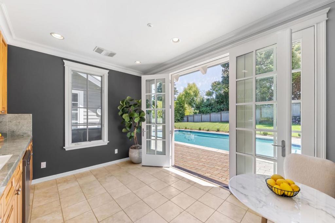
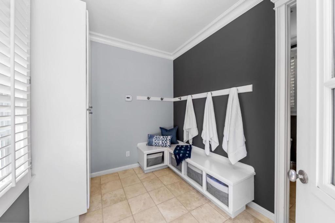
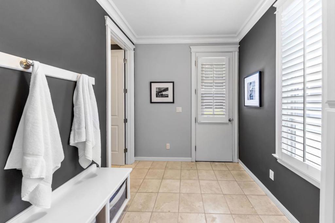
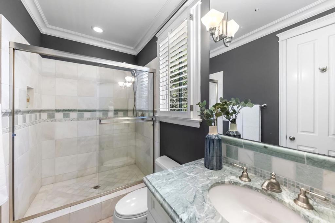
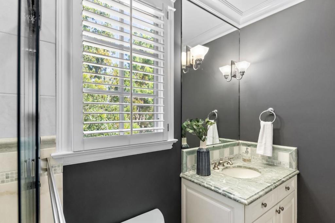
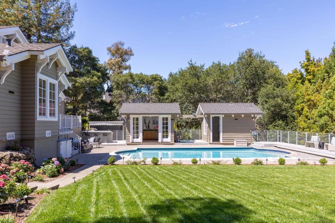
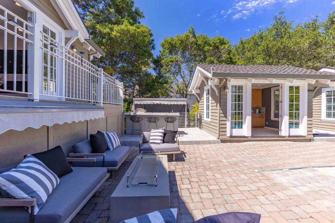
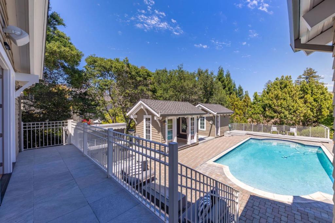
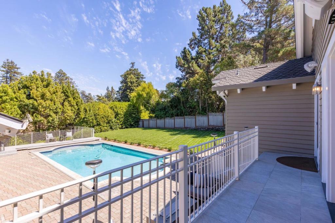
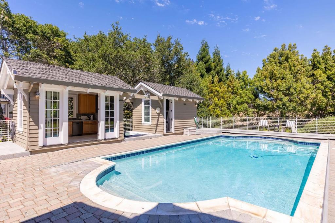
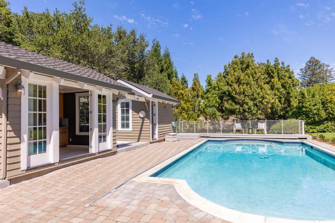
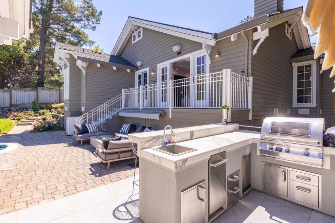
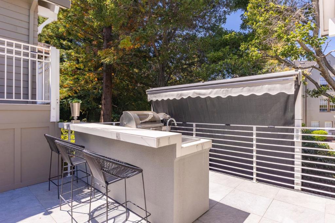
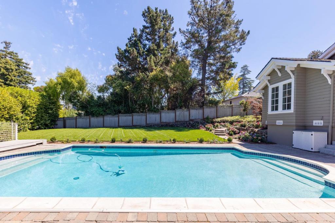
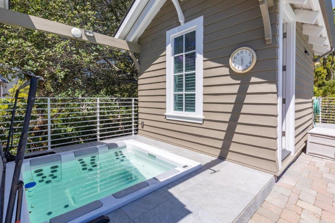
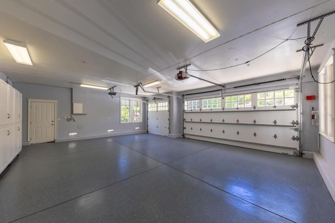
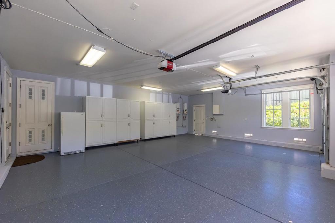
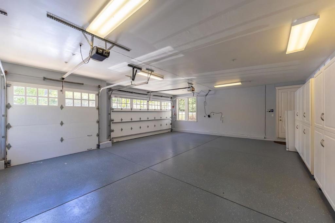
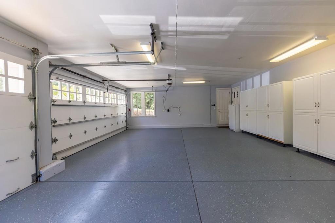
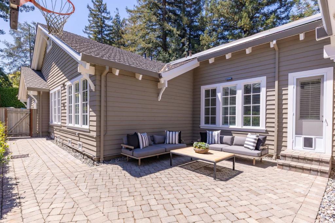
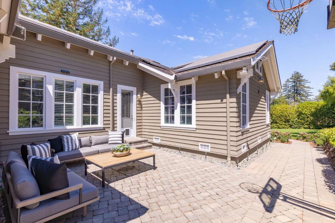
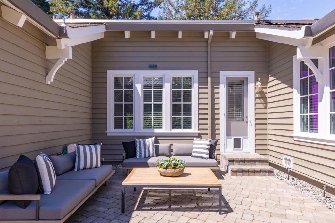
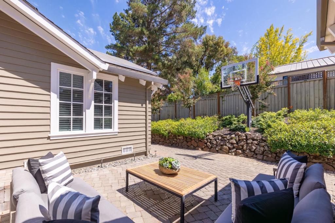
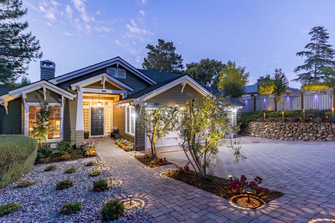
/u.realgeeks.media/themlsteam/Swearingen_Logo.jpg.jpg)