960 Stradella Road, Los Angeles, CA 90077
- $8,975,000
- 5
- BD
- 6
- BA
- 4,320
- SqFt
- List Price
- $8,975,000
- Status
- ACTIVE
- MLS#
- 21795538
- Year Built
- 1962
- Bedrooms
- 5
- Bathrooms
- 6
- Living Sq. Ft
- 4,320
- Lot Size
- 79,722
- Acres
- 1.83
- Days on Market
- 1423
- Property Type
- Single Family Residential
- Style
- Mid-Century Modern
- Property Sub Type
- Single Family Residence
Property Description
Additional Information
- Appliances
- Dishwasher, Refrigerator, Dryer, Washer
- Pool Description
- In Ground
- Fireplace Description
- Decorative, Living Room
- View
- City Lights, Hills, Panoramic, Trees/Woods
- Attached Structure
- Detached
Listing courtesy of Listing Agent: Verna Helbling (vernahelbling1@gmail.com) from Listing Office: Compass.
Mortgage Calculator
Based on information from California Regional Multiple Listing Service, Inc. as of . This information is for your personal, non-commercial use and may not be used for any purpose other than to identify prospective properties you may be interested in purchasing. Display of MLS data is usually deemed reliable but is NOT guaranteed accurate by the MLS. Buyers are responsible for verifying the accuracy of all information and should investigate the data themselves or retain appropriate professionals. Information from sources other than the Listing Agent may have been included in the MLS data. Unless otherwise specified in writing, Broker/Agent has not and will not verify any information obtained from other sources. The Broker/Agent providing the information contained herein may or may not have been the Listing and/or Selling Agent.
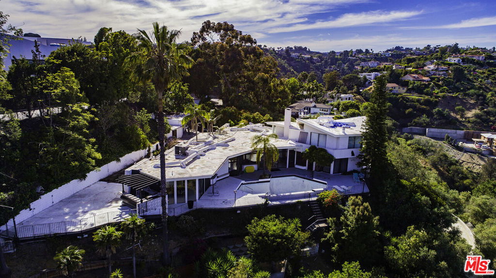
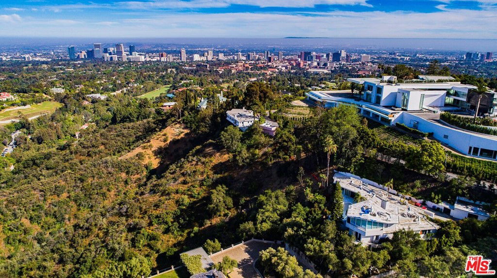
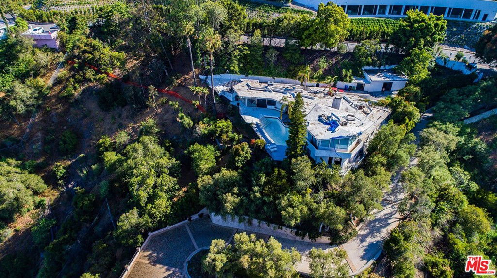
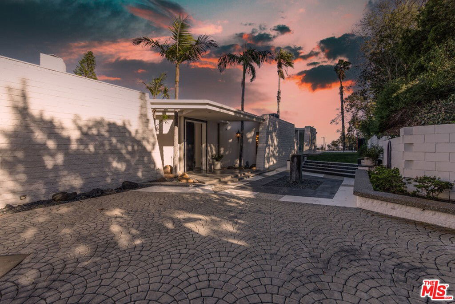
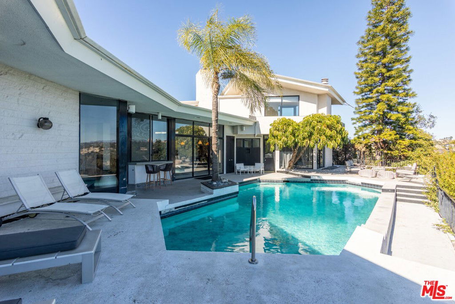
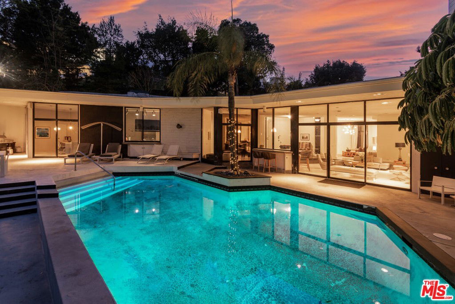

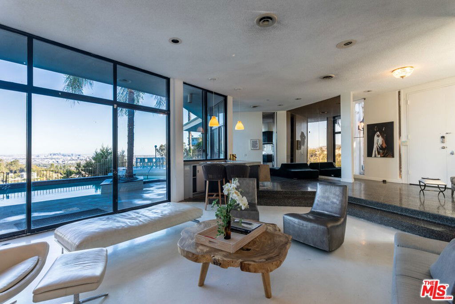
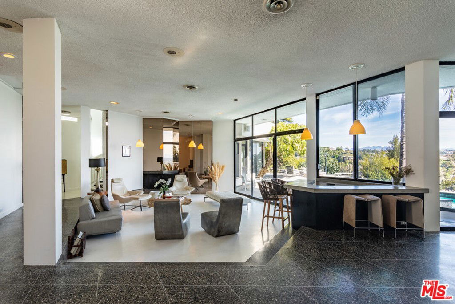
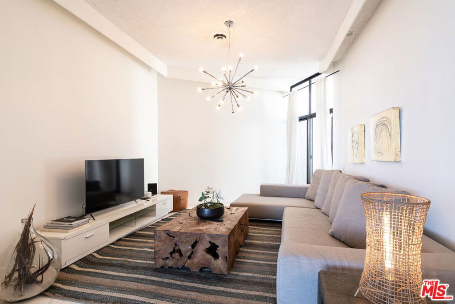
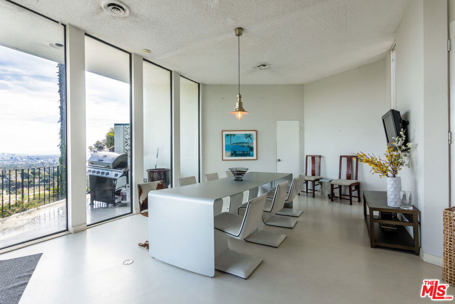
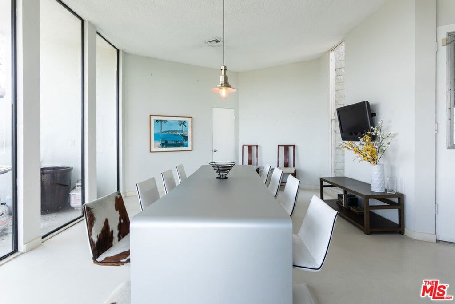
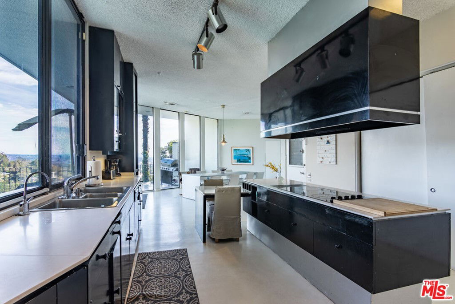
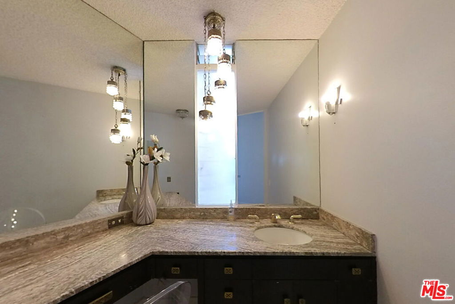
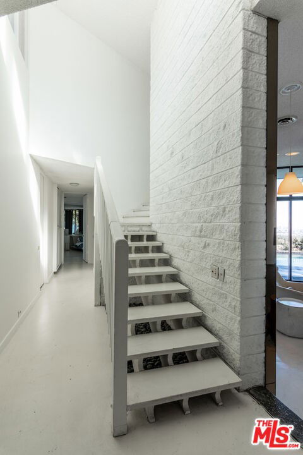
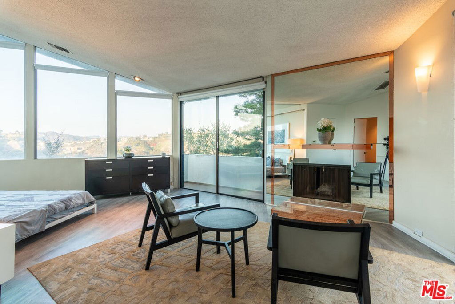
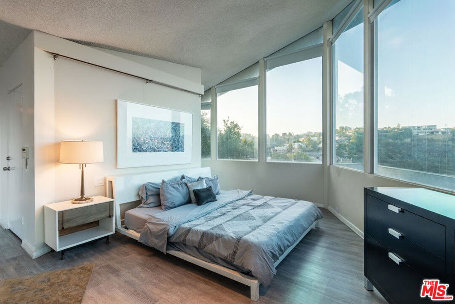
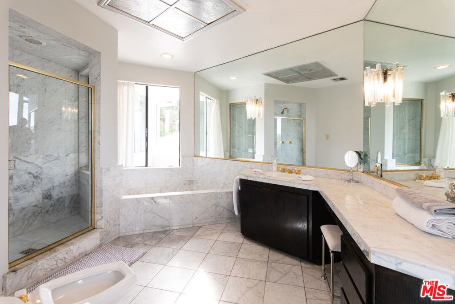
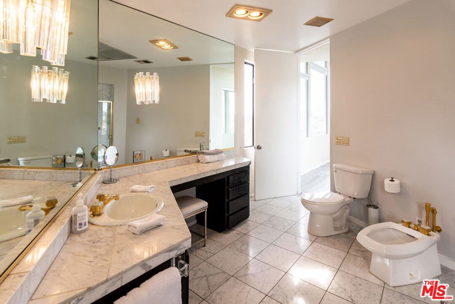
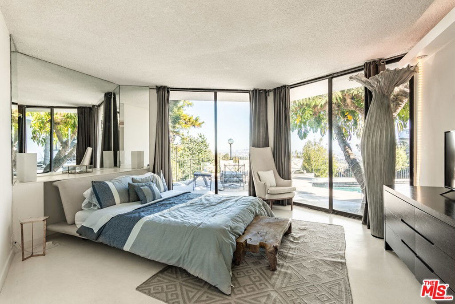

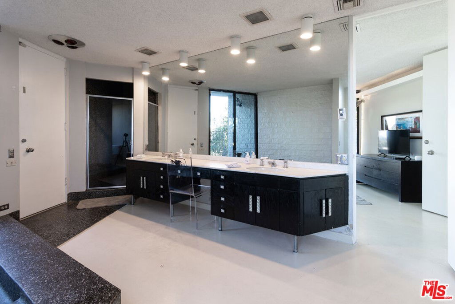
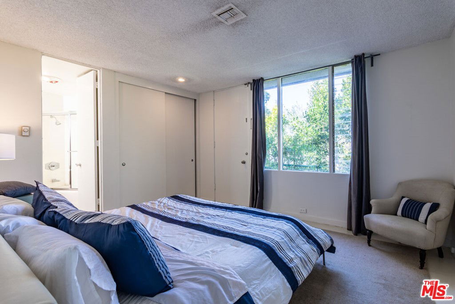
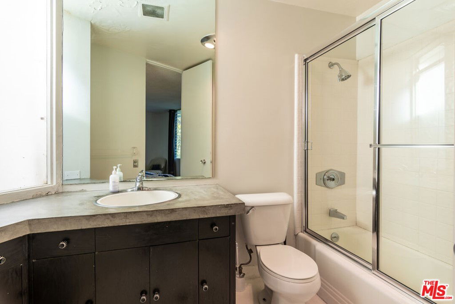
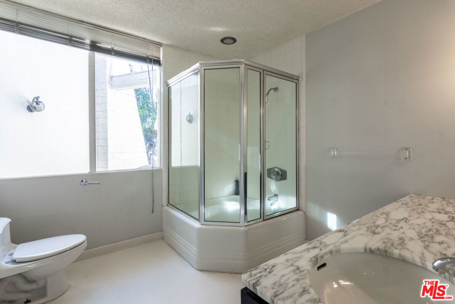
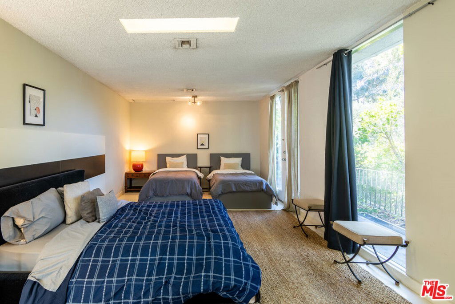
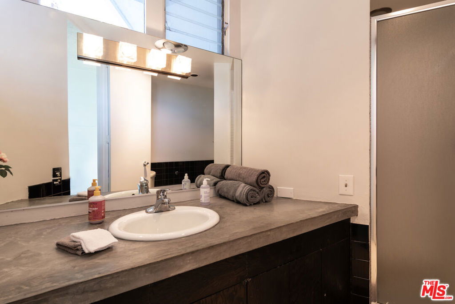
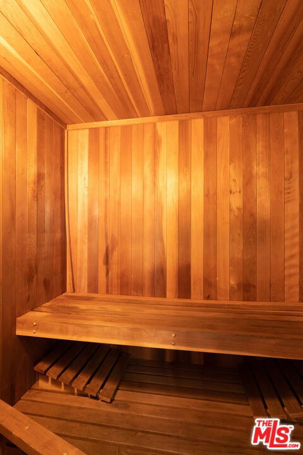
/u.realgeeks.media/themlsteam/Swearingen_Logo.jpg.jpg)