36852 Calle de Lobo Road, Murrieta, CA 92562
- $8,975,000
- 7
- BD
- 10
- BA
- 15,977
- SqFt
- List Price
- $8,975,000
- Price Change
- ▼ $3,775,000 1687645868
- Status
- ACTIVE
- MLS#
- SW22144962
- Year Built
- 2009
- Bedrooms
- 7
- Bathrooms
- 10
- Living Sq. Ft
- 15,977
- Lot Size
- 888,188
- Acres
- 20.39
- Lot Location
- Agricultural, Front Yard, Sprinklers In Rear, Sprinklers In Front, Lawn, Landscaped, Paved, Ranch, Secluded, Sprinklers Timer, Sprinklers On Side, Sprinkler System, Yard
- Days on Market
- 1163
- Property Type
- Single Family Residential
- Style
- Contemporary, Custom, Modern
- Property Sub Type
- Single Family Residence
- Stories
- Two Levels
Property Description
"PRICE IMPROVEMENT": NO MANSION TAX: Welcome to Villa Dolce Vista. Commandingly positioned atop 20.39 ACRES at the north point of the EQUESTRIAN COMMUNITY of La Cresta, this Italian inspired masterpiece offers luxury amenities appreciated by the most discerning buyers. Impressive private GATED COMPOUND offers uninterrupted panoramic VIEWS of mountains, city lights, and the Temecula Valley. Encompassing nearly 14,000 SF, the resplendent home includes 5 EN-SUITE BEDROOMS, 8 BATHROOMS, a grand foyer with DUAL STAIRCASES and 24’ ceiling, elegant wood paneled STUDY, FORMAL DINING ROOM with fireplace and expansive city light view. Incredible CHEF’S KITCHEN includes a 20’ granite topped island, COPPER CEILING and LEDGER STONE WALLS. Extraordinary PRIMARY SUITE offers a FIREPLACE, BALCONY with staggering city light views, OPPULANT BATH with dual water closets, vanity areas, marble spa showers, and Jacuzzi tub. Massive GAME ROOM with full wet bar and access to the outdoor travertine deck with FOUNTAINS, INFINITY EDGE JEWEL SCAPE POOL AND SPA and two full outdoor BBQ kitchens. EIGHT CAR GARAGE with built in cabinetry. This SMART HOME is equipped with $155,000 in electronics that provides you with touch screen devices throughout the home. For extended family, a 1,977 SF SINGLE STORY GUEST HOUSE BUNGALOW OFFERING 2 BEDROOMS, 2 BATHS with two- 2 car attached garages. Energy efficient with a 47 KW 136 PANEL SOLAR SYSTEM powering both the main home and bungalow. 53’x40’ RV GARAGE totaling 2,120 SF for storage of two 45’ motorhomes plus all the toys. INCOME PRODUCING HAAS AVOCADO GROVE with automatic fertilization system and WELL watered with two 5000 gallon holding tanks. Additional building pad for future barn, tennis court or helipad. The La Cresta community is located mid-way between Orange County and San Diego County with convenient access to Ontario, San Diego, and John Wayne International Airport. This stunning estate is just minutes from the members only Bear Creek Golf Club offering a Jack Nicklaus designed golf course, tennis, and fine dining as well as the growing Temecula wine country.
Additional Information
- HOA
- 3570
- Frequency
- Annually
- Association Amenities
- Horse Trails, Trail(s)
- Other Buildings
- Barn(s), Second Garage, Guest House Detached, Guest House, Outbuilding, Shed(s), Storage
- Appliances
- 6 Burner Stove, Built-In Range, Convection Oven, Double Oven, Dishwasher, Freezer, Disposal, Ice Maker, Microwave, Refrigerator, Self Cleaning Oven, Water To Refrigerator
- Pool
- Yes
- Pool Description
- Fenced, Gunite, Heated, Infinity, In Ground, Pebble, Private, Salt Water, Waterfall
- Fireplace Description
- Den, Dining Room, Family Room, Guest Accommodations, Library, Living Room, Masonry, Primary Bedroom, Outside, Recreation Room
- Heat
- Central, Forced Air, Solar
- Cooling
- Yes
- Cooling Description
- Central Air, See Remarks, Zoned
- View
- City Lights, Courtyard, Canyon, Hills, Mountain(s), Neighborhood, Panoramic, Pool, Rocks, Valley, Trees/Woods
- Exterior Construction
- Block, Drywall, Glass, Concrete, Stucco
- Patio
- Rear Porch, Concrete, Covered, Deck, Front Porch, Open, Patio, Wrap Around
- Roof
- Tile
- Garage Spaces Total
- 12
- Sewer
- Septic Tank
- Water
- Public, Well
- School District
- Murrieta
- Elementary School
- Cole Canyon
- Middle School
- Thompson
- High School
- Murrieta Valley
- Interior Features
- Wet Bar, Breakfast Bar, Built-in Features, Balcony, Ceiling Fan(s), Crown Molding, Central Vacuum, Separate/Formal Dining Room, Eat-in Kitchen, Granite Counters, High Ceilings, Intercom, In-Law Floorplan, Multiple Staircases, Open Floorplan, Pantry, Phone System, Recessed Lighting, Storage, Smart Home, Two Story Ceilings
- Attached Structure
- Detached
- Number Of Units Total
- 1
Listing courtesy of Listing Agent: Scott Partridge (homes@scottpartridge.com) from Listing Office: Realty ONE Group Southwest.
Mortgage Calculator
Based on information from California Regional Multiple Listing Service, Inc. as of . This information is for your personal, non-commercial use and may not be used for any purpose other than to identify prospective properties you may be interested in purchasing. Display of MLS data is usually deemed reliable but is NOT guaranteed accurate by the MLS. Buyers are responsible for verifying the accuracy of all information and should investigate the data themselves or retain appropriate professionals. Information from sources other than the Listing Agent may have been included in the MLS data. Unless otherwise specified in writing, Broker/Agent has not and will not verify any information obtained from other sources. The Broker/Agent providing the information contained herein may or may not have been the Listing and/or Selling Agent.
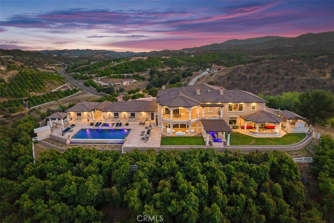
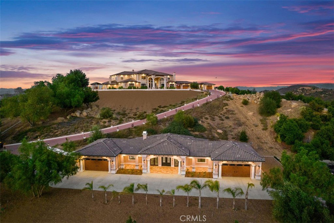
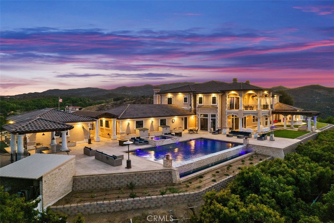
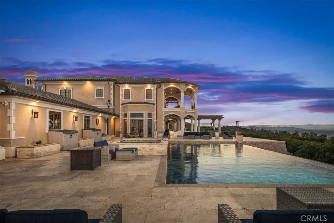
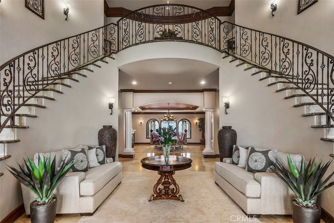
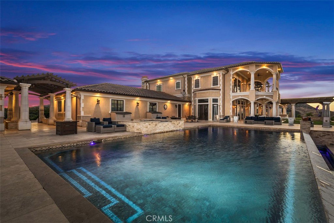
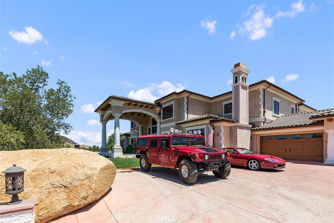
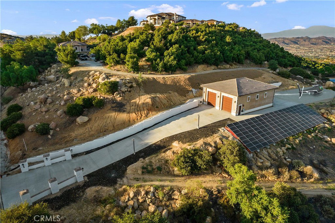
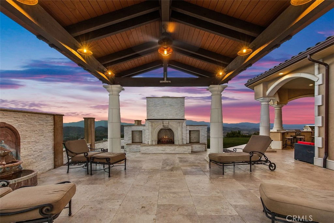
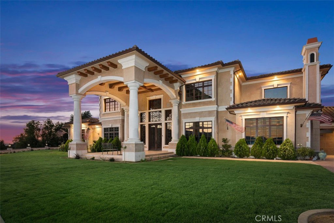
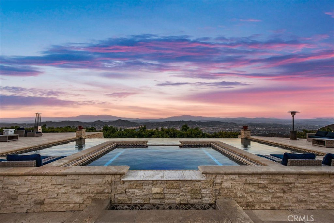
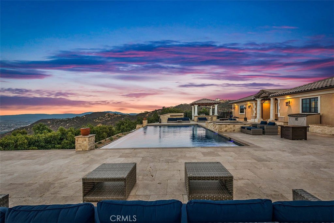
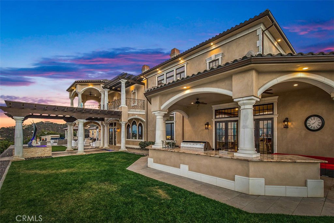
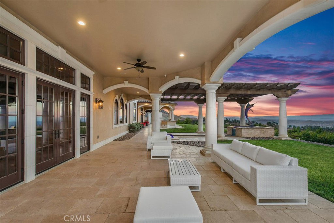
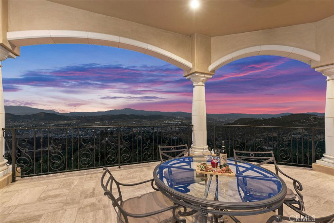
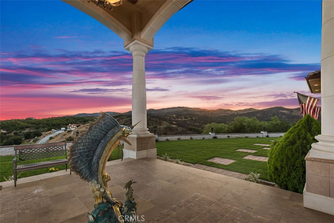
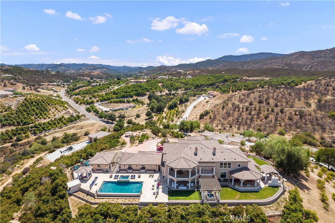
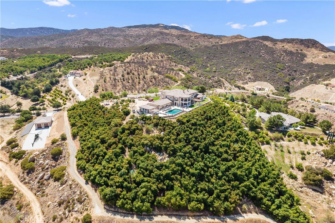
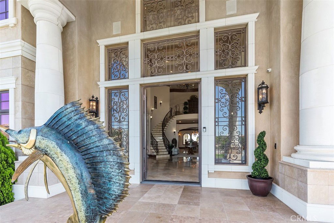
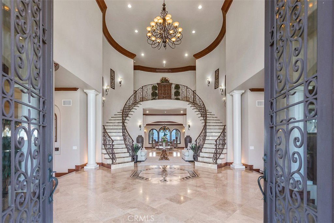
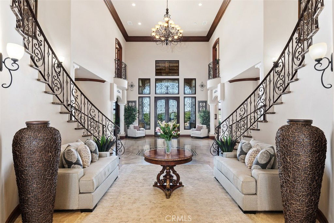
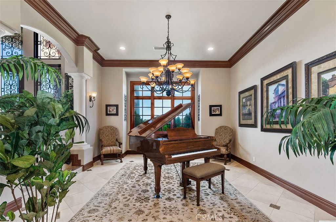
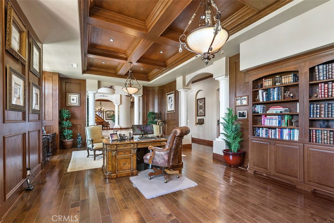
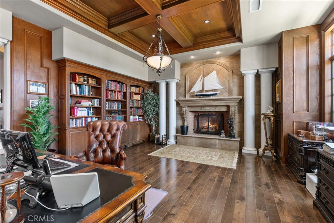
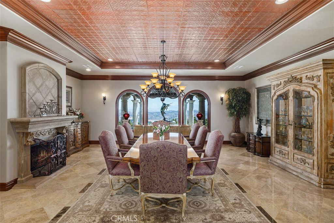
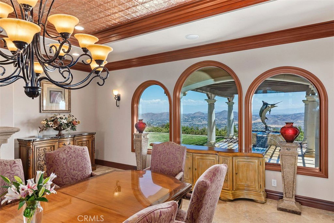
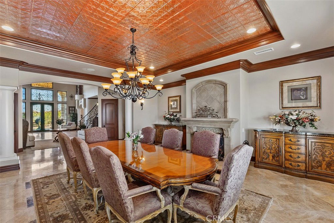
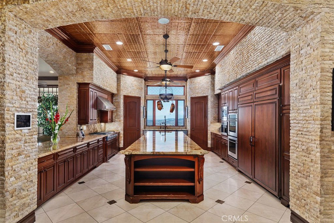
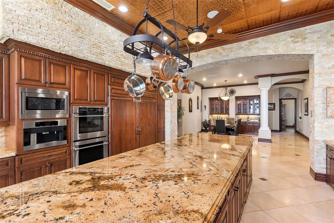
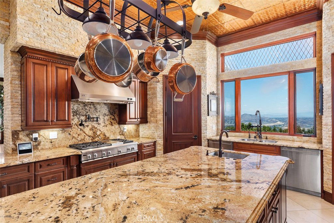
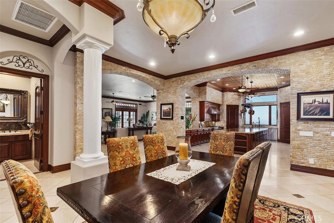
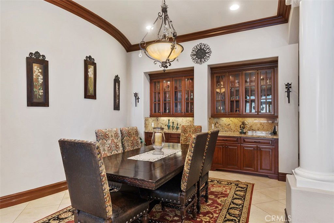
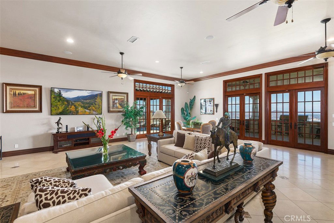
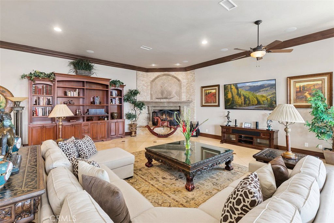
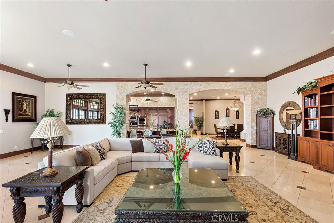
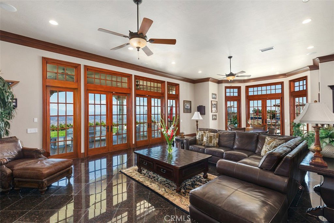
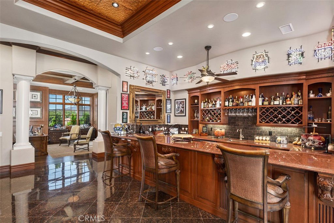
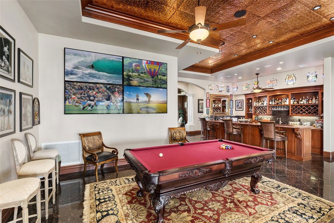
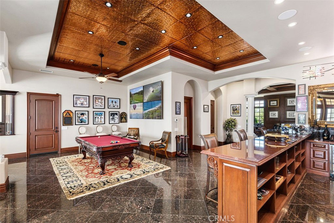
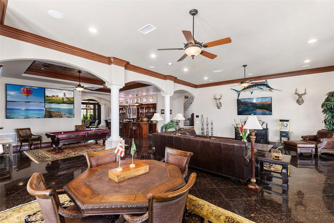
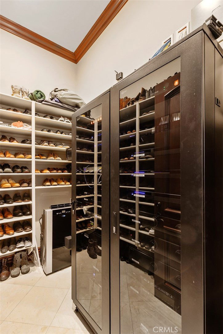
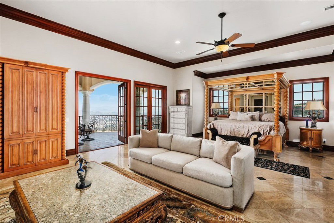
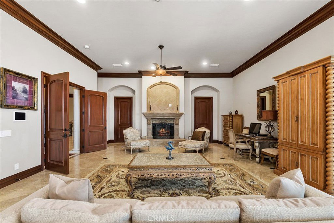
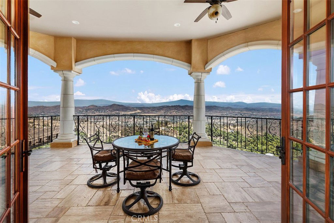
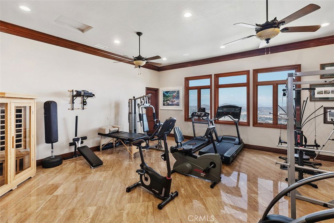
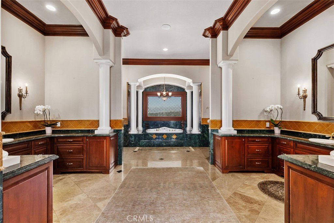
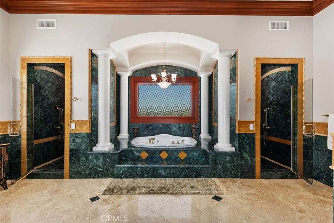
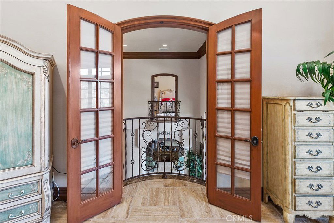
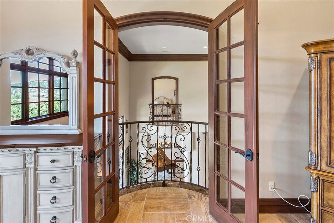
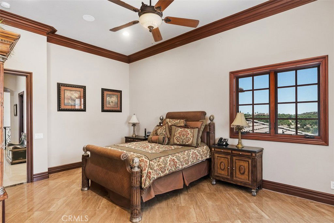
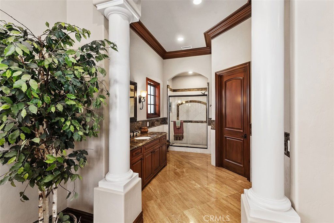
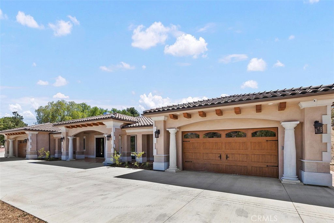
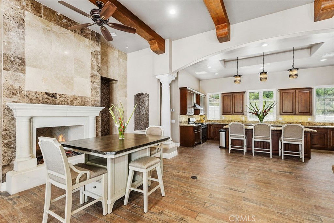
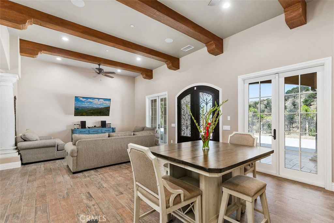
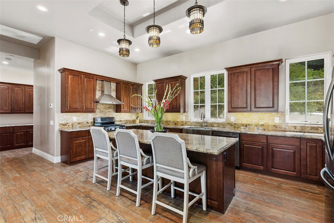
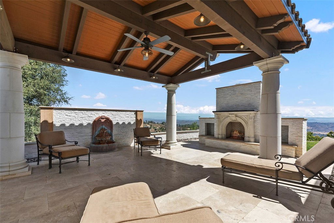
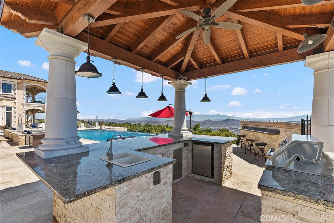
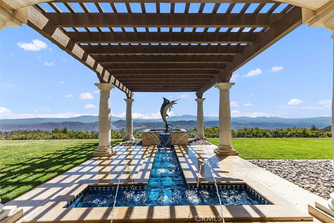
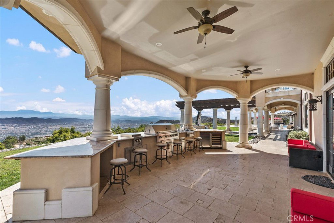
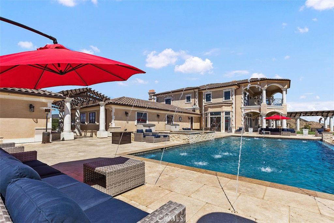
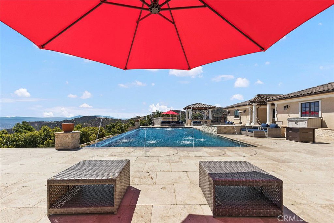
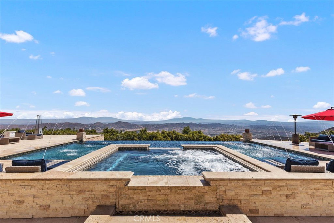
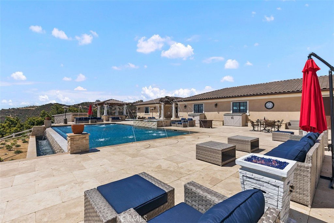
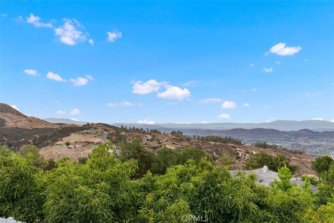
/u.realgeeks.media/themlsteam/Swearingen_Logo.jpg.jpg)