24824 Pacific Coast Highway, Malibu, CA 90265
- $35,950,000
- 8
- BD
- 11
- BA
- 6,742
- SqFt
- List Price
- $35,950,000
- Status
- ACTIVE
- MLS#
- 25580227
- Bedrooms
- 8
- Bathrooms
- 11
- Living Sq. Ft
- 6,742
- Lot Size
- 67,624
- Acres
- 1.55
- Days on Market
- 9
- Property Type
- Single Family Residential
- Property Sub Type
- Single Family Residence
- Stories
- One Level
Property Description
This 2022 estate, reimagined by renowned designer Malgosia Migdal and Fun-Bu Developers, is a single-level masterpiece offering 6,742 square feet of sophisticated living space on 1.55 private acres. Beyond the gates and the long driveway, find lush landscaping , a full tennis court and dual guest houses. Inside the four-bedroom main home, European plaster walls, French white oak floors and exquisite -designer lighting elevates every room. The living area features a box-beam ceiling, a fireplace and a wall of glass that opens to the outdoor entertaining area. The chef's kitchen boasts Miele appliances, leather-finished stone counters and custom rift-cut cabinetry. The primary suite stuns with a cove ceiling, ocean views, a fireplace, dual walk- in closets and a spa-like bath. Additional amenities include a theatre, a stunning pool and spa an outdoor kitchen and pizza oven. A lower-level fire pit and seating area is a serene-space to take in the panoramic ocean views amidst greenery.
Additional Information
- Appliances
- Barbecue, Built-In, Dishwasher, Gas Range, Microwave, Oven, Refrigerator, Range Hood, Dryer, Washer
- Pool
- Yes
- Pool Description
- Heated, In Ground, Pool Cover, Private
- Fireplace Description
- Living Room, Outside
- Heat
- Central
- Cooling
- Yes
- Cooling Description
- Central Air
- View
- Bluff, Catalina, City Lights, Coastline, Ocean, Panoramic, Water
- Sewer
- Septic Type Unknown
- Interior Features
- Separate/Formal Dining Room, Eat-in Kitchen, Walk-In Pantry, Walk-In Closet(s)
- Attached Structure
- Detached
Listing courtesy of Listing Agent: H. Blair Chang (BChang@TheAgencyRE.com) from Listing Office: The Agency.
Mortgage Calculator
Based on information from California Regional Multiple Listing Service, Inc. as of . This information is for your personal, non-commercial use and may not be used for any purpose other than to identify prospective properties you may be interested in purchasing. Display of MLS data is usually deemed reliable but is NOT guaranteed accurate by the MLS. Buyers are responsible for verifying the accuracy of all information and should investigate the data themselves or retain appropriate professionals. Information from sources other than the Listing Agent may have been included in the MLS data. Unless otherwise specified in writing, Broker/Agent has not and will not verify any information obtained from other sources. The Broker/Agent providing the information contained herein may or may not have been the Listing and/or Selling Agent.
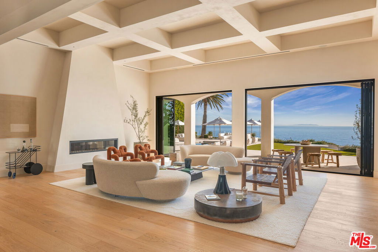
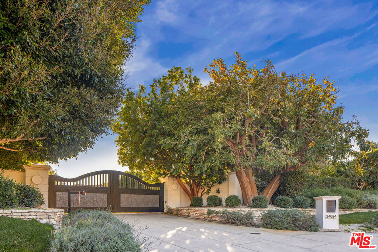
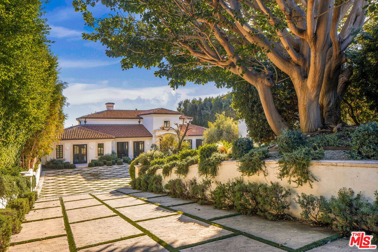
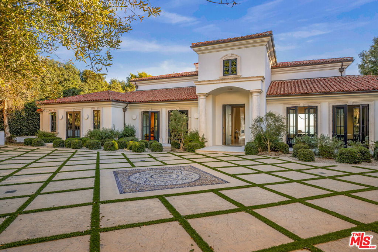
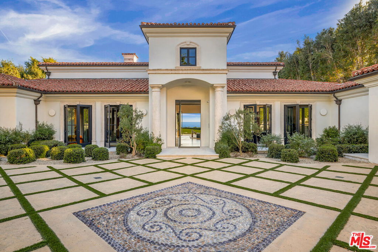
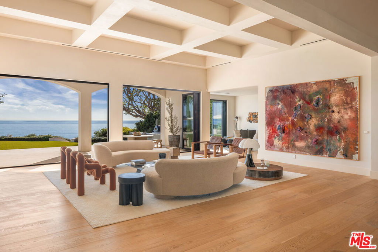
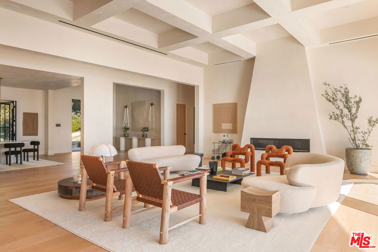
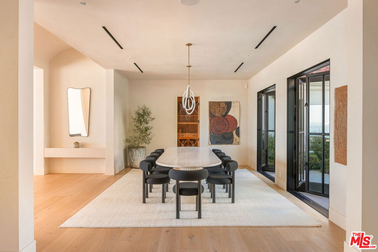
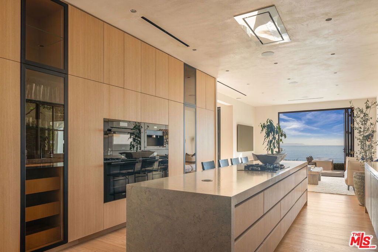
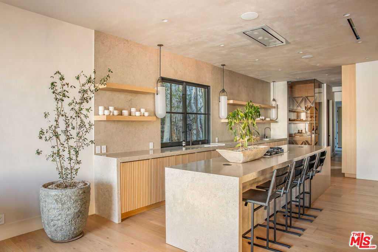
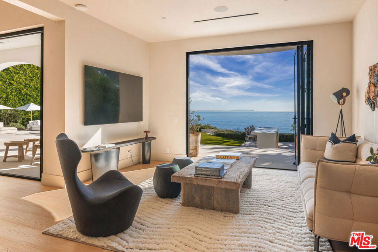
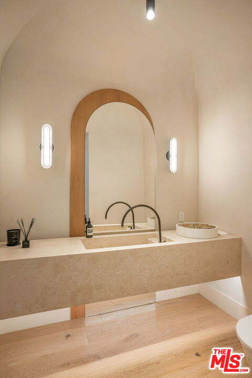
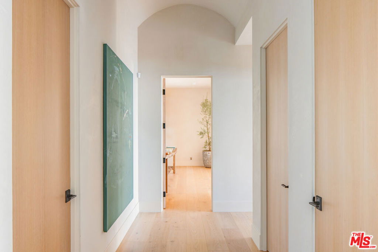
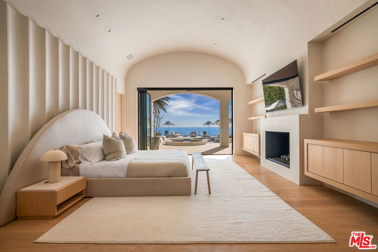
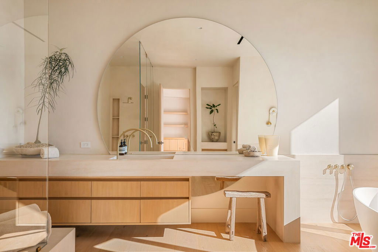
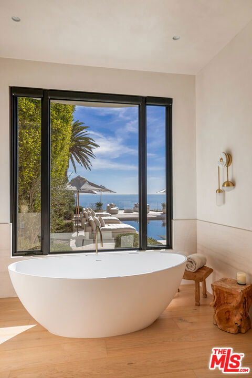
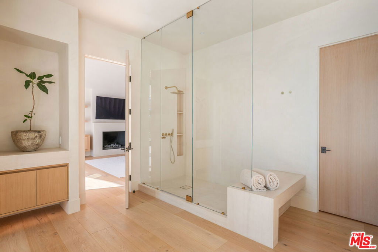
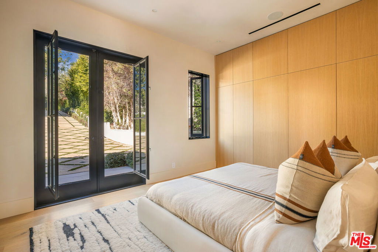
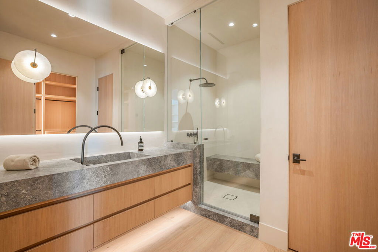
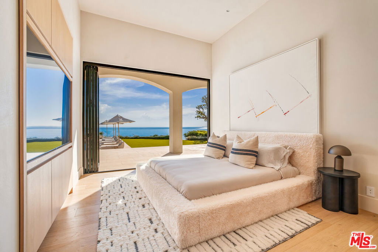
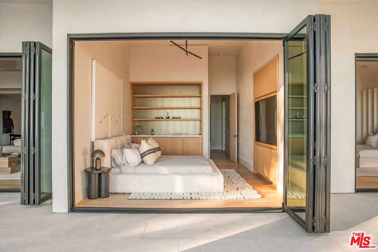
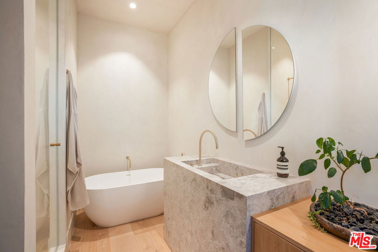
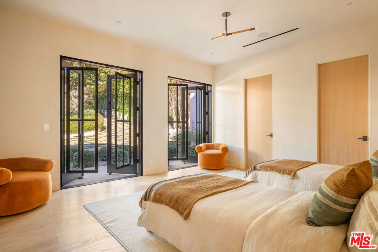
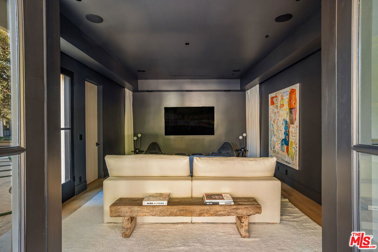
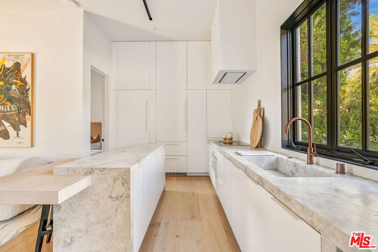
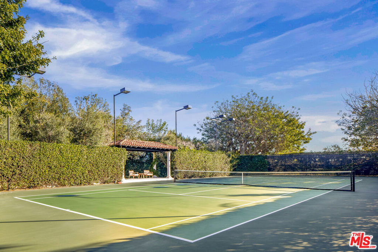
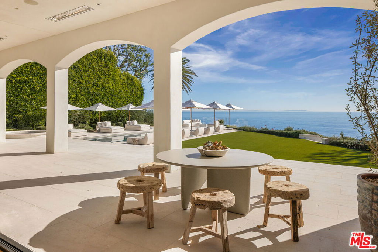
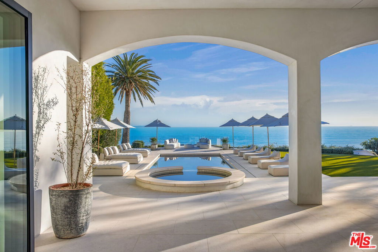
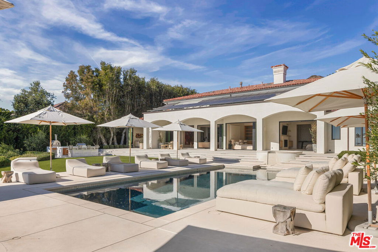
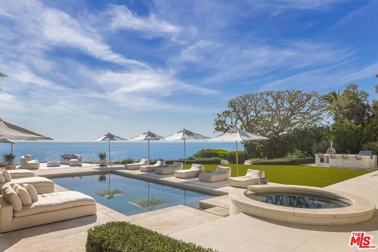
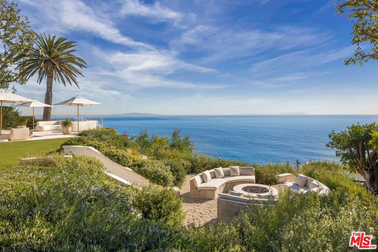
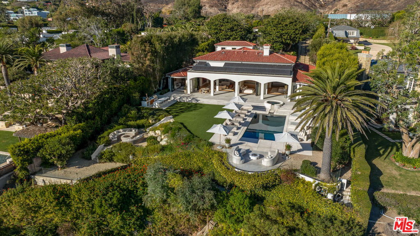
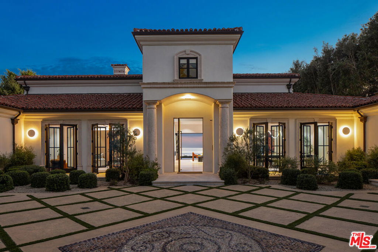
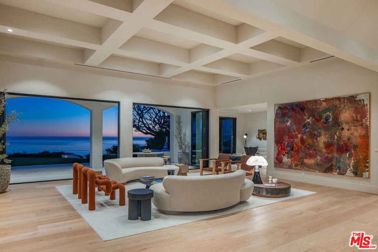
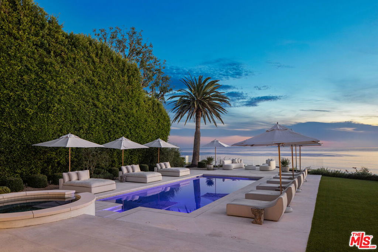
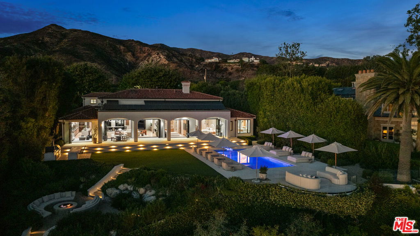
/u.realgeeks.media/themlsteam/Swearingen_Logo.jpg.jpg)