333 Milford Drive, Corona Del Mar, CA 92625
- $8,995,000
- 4
- BD
- 5
- BA
- 3,674
- SqFt
- List Price
- $8,995,000
- Status
- ACTIVE
- MLS#
- NP25106386
- Year Built
- 2019
- Bedrooms
- 4
- Bathrooms
- 5
- Living Sq. Ft
- 3,674
- Lot Size
- 14,845
- Acres
- 0.34
- Lot Location
- Back Yard, Landscaped
- Days on Market
- 117
- Property Type
- Single Family Residential
- Property Sub Type
- Single Family Residence
- Stories
- One Level
- Neighborhood
- Cameo Shores (Csho)
Property Description
Located within the prestigious Cameo Shores enclave and featuring scenic creek and peek-a-boo ocean views, this magnificent Mid-Century Modern home maintains its original character while incorporating today’s preferred design aesthetic. Reflecting an extensive 2020 remodel designed by Lindye Galloway with Principle Design & Construction as contractor, the home is warm, inviting and an ideal match for a wide variety of lifestyles. A custom glass-framed door provides passage to the extra-open and light-filled interior, which spans approximately 3,647 square feet on one impressive level. Four en suite bedrooms and four- and one-half baths offer their own unique style while providing comfort and privacy from main living areas. Vaulted open-beam ceilings, clerestory windows, and several sets of fold-away glass doors combine to infuse the home with an indoor/outdoor flow. Main public spaces include a living room warmed by a fireplace with floor-to-ceiling surround and a floating stone hearth, while the dining room opens to the outdoors. Anchored by two islands, one for prep and another for casual dining, the stunning kitchen shines with porcelain-slab countertops, waterfall edges, custom tile backsplash, custom contemporary cabinetry, a pass-thru to the patio for easy serving, a butler’s pantry, and top-tier appliances from Sub-Zero, Wolf and Miele. On-trend design continues in the exclusive primary suite, where a book-matched stone fireplace wall, high ceiling, floor-to-ceiling windows, and a private bath with marble countertop, oversized shower and freestanding tub are on display. The casually upscale home also features wood and tile flooring, new Milgard windows and doors, designer accent tile throughout, quartz counters in secondary baths, and an attached three-car garage. High-tech systems include owned solar power, Nest thermostats, Luma security cameras, and Savant Home Automation. Terraced grounds extend almost .34 acres and reveal a pool and spa with waterfall and automatic cover, lifelike turf, and a dining patio for outstanding outdoor entertaining.
Additional Information
- HOA
- 1050
- Frequency
- Semi-Annually
- Association Amenities
- Management
- Appliances
- 6 Burner Stove, Double Oven, Dishwasher, Freezer, Gas Cooktop, Microwave, Refrigerator, Range Hood
- Pool
- Yes
- Pool Description
- In Ground, Private
- Fireplace Description
- Living Room, Primary Bedroom
- Heat
- Forced Air
- Cooling
- Yes
- Cooling Description
- Central Air
- View
- Peek-A-Boo
- Patio
- Patio
- Garage Spaces Total
- 3
- Sewer
- Public Sewer
- Water
- Public
- School District
- Newport Mesa Unified
- Interior Features
- Beamed Ceilings, Breakfast Bar, Built-in Features, Separate/Formal Dining Room, Eat-in Kitchen, High Ceilings, Open Floorplan, Pantry, Quartz Counters, Stone Counters, Recessed Lighting, Tile Counters, Bedroom on Main Level, Main Level Primary, Primary Suite, Walk-In Closet(s)
- Attached Structure
- Detached
- Number Of Units Total
- 1
Listing courtesy of Listing Agent: Tim Smith (tim@timsmithgroup.com) from Listing Office: Coldwell Banker Realty.
Mortgage Calculator
Based on information from California Regional Multiple Listing Service, Inc. as of . This information is for your personal, non-commercial use and may not be used for any purpose other than to identify prospective properties you may be interested in purchasing. Display of MLS data is usually deemed reliable but is NOT guaranteed accurate by the MLS. Buyers are responsible for verifying the accuracy of all information and should investigate the data themselves or retain appropriate professionals. Information from sources other than the Listing Agent may have been included in the MLS data. Unless otherwise specified in writing, Broker/Agent has not and will not verify any information obtained from other sources. The Broker/Agent providing the information contained herein may or may not have been the Listing and/or Selling Agent.





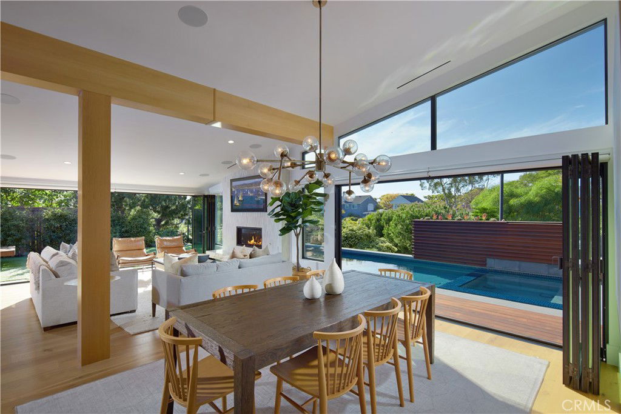
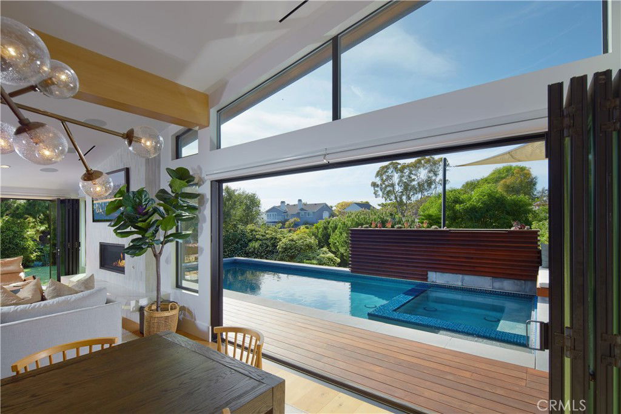


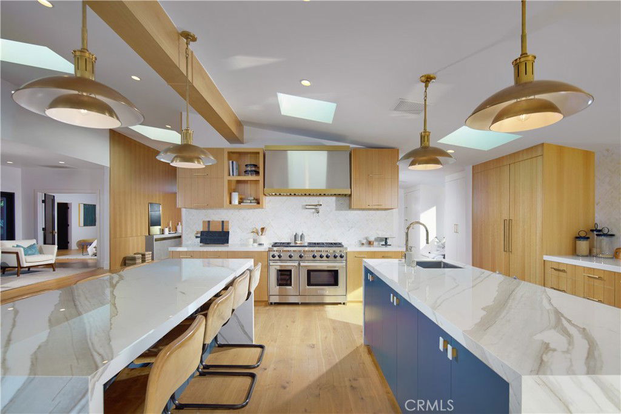


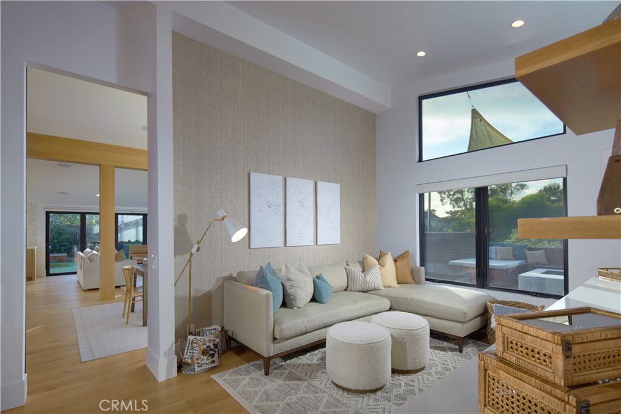



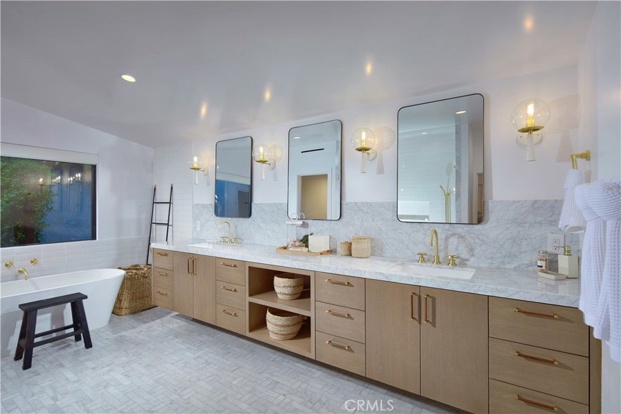
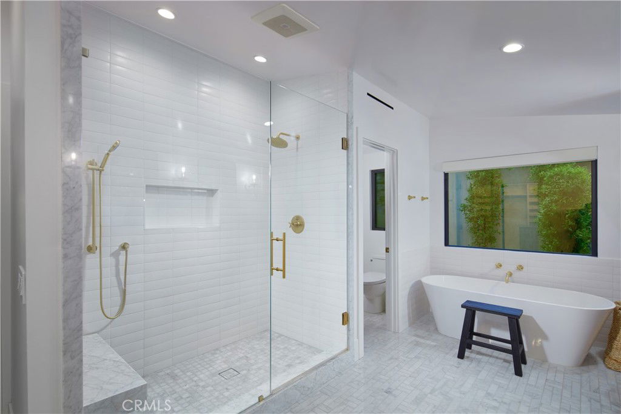



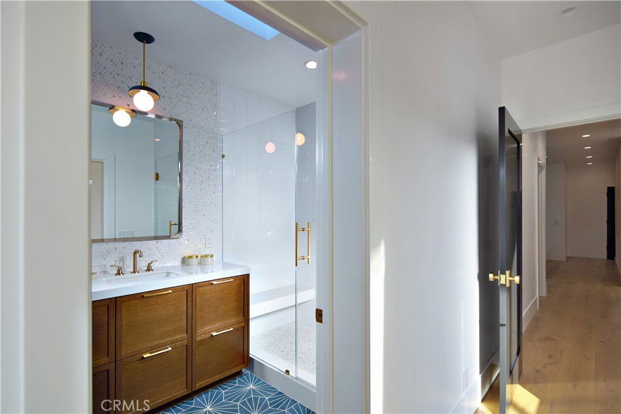











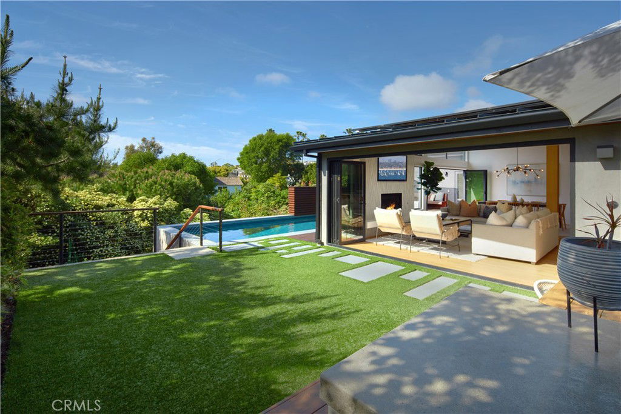
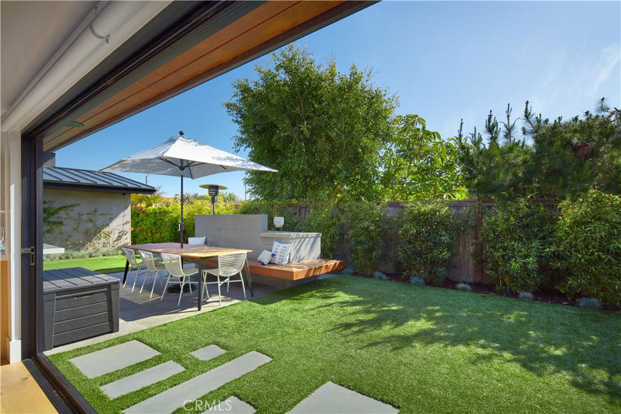



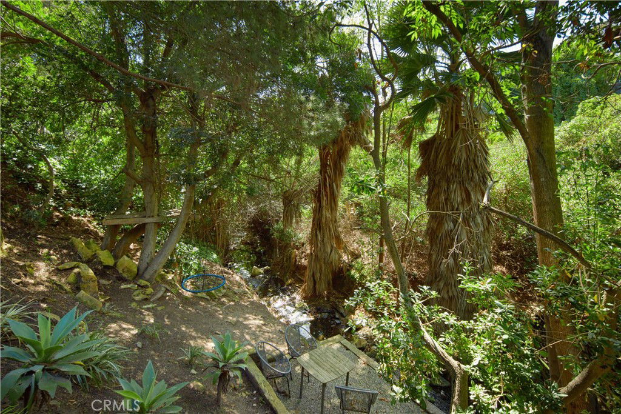
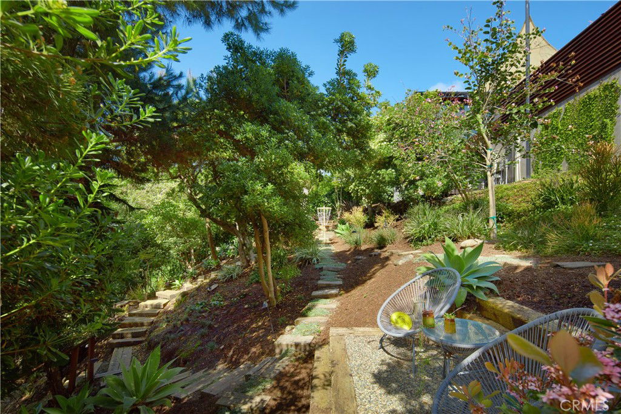
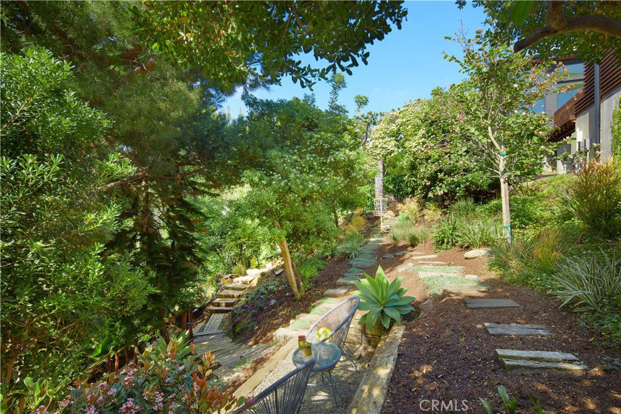
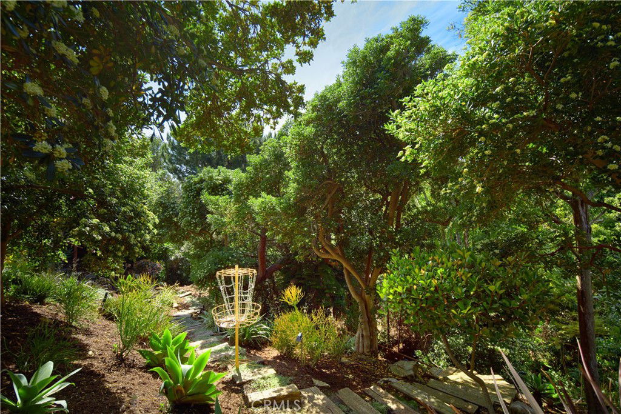
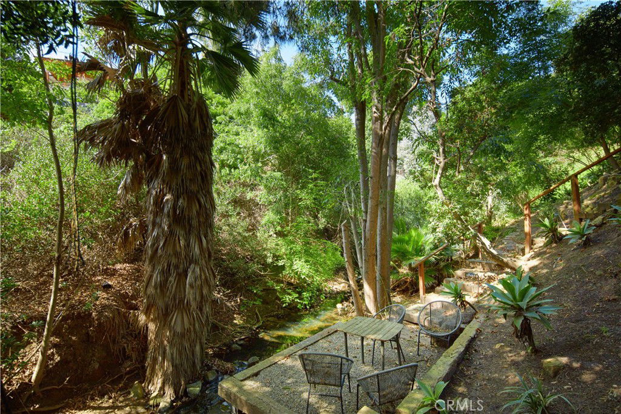




/u.realgeeks.media/themlsteam/Swearingen_Logo.jpg.jpg)