934 Amalfi Drive, Pacific Palisades, CA 90272
- $8,995,000
- 6
- BD
- 6
- BA
- List Price
- $8,995,000
- Status
- ACTIVE
- MLS#
- 25575461
- Year Built
- 1951
- Bedrooms
- 6
- Bathrooms
- 6
- Lot Size
- 15,547
- Acres
- 0.36
- Days on Market
- 34
- Property Type
- Single Family Residential
- Style
- Traditional
- Property Sub Type
- Single Family Residence
- Stories
- Two Levels
Property Description
Extensively remodeled single story New England Traditional gem set behind tall hedges and gates on a broad corner lot in the Palisades Riviera. Just completed by the current owners for themselves in July 2025 with no expense spared and every detail thoughtfully considered. Wonderful architecture, beautiful materials & quality construction can be found in every corner, inside and out, of this warm, imaginative and timeless home. Inviting front porch leads to gracious living room with bay window, woodburning fireplace and vaulted wood ceiling, a charming formal dining room with beamed ceiling, wainscoting and French doors, and a rich dark wood-paneled library with bar and fireplace. The centerpiece of the home is an awe-inspiring, grand scale "great room" with soaring wood ceilings, wood-paneled wall, the most extraordinary cook's kitchen, a large family area with fireplace and breakfast area with built-in banquette - all of which open through French doors to trellis-covered patio, pool, spa, firepit, built in BBQ/bar and yard. Set in the garden is a fabulous two room cottage with bath that could serve as guest house, gym, kids' hang out room and poolside cabana. There are six bedrooms and six baths, including a wonderful primary suite with vaulted ceiling, French doors, lavish hotel-like bath and large furniture grade-fitted closet. Other features and amenities include rich hardwood floors, wood ceilings, wainscoting and paneling, beautiful traditional detailing, gorgeous baths and laundry room, wrap-around grassy yard and sport court. A truly exceptional offering in absolute pristine, move-in condition that has been designed and built to withstand the test of time. (NOTE: Per three separate measurement sketches, the total Building / Living Area square footage for the house and guest house combined ranges between 4,545 sq. ft. and 5,116 sq. ft.)
Additional Information
- Other Buildings
- Guest House
- Appliances
- Barbecue, Dishwasher, Disposal, Microwave, Refrigerator
- Pool
- Yes
- Pool Description
- Heated, Private
- Fireplace Description
- Family Room, Library, Living Room
- Heat
- Central
- Cooling
- Yes
- Cooling Description
- Central Air
- View
- None
- Interior Features
- Walk-In Closet(s)
- Attached Structure
- Detached
Listing courtesy of Listing Agent: David Offer (info@davidoffer.com) from Listing Office: Berkshire Hathaway HomeServices California Properties.
Mortgage Calculator
Based on information from California Regional Multiple Listing Service, Inc. as of . This information is for your personal, non-commercial use and may not be used for any purpose other than to identify prospective properties you may be interested in purchasing. Display of MLS data is usually deemed reliable but is NOT guaranteed accurate by the MLS. Buyers are responsible for verifying the accuracy of all information and should investigate the data themselves or retain appropriate professionals. Information from sources other than the Listing Agent may have been included in the MLS data. Unless otherwise specified in writing, Broker/Agent has not and will not verify any information obtained from other sources. The Broker/Agent providing the information contained herein may or may not have been the Listing and/or Selling Agent.
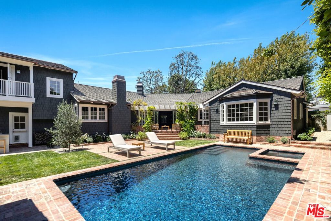
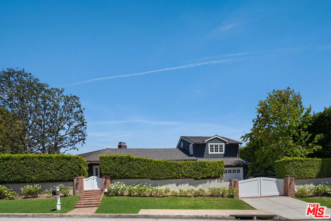
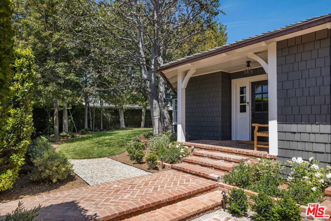
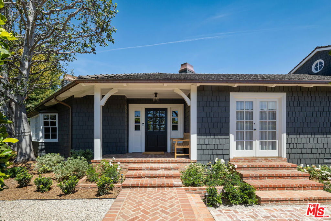
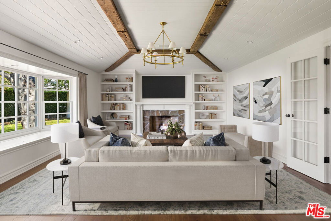
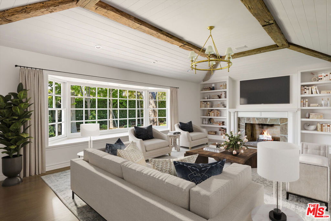
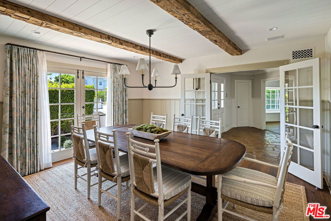
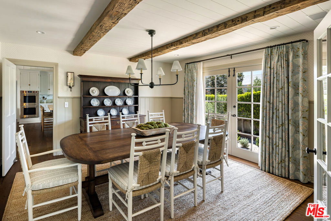
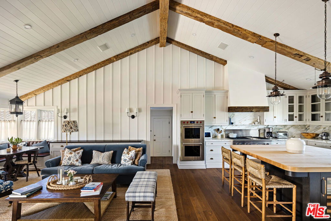
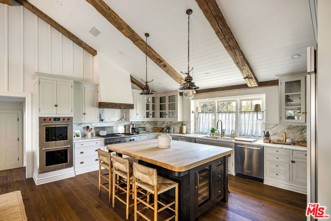
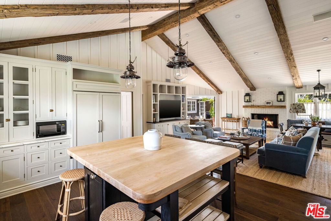
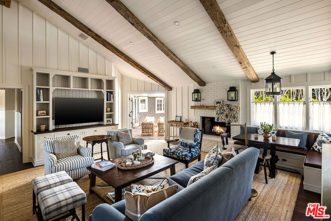
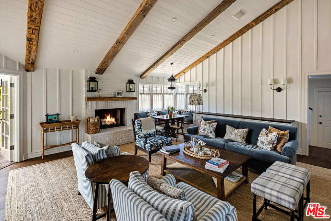
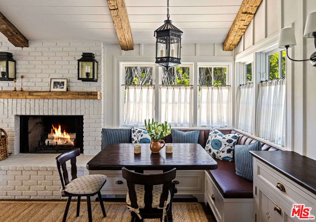
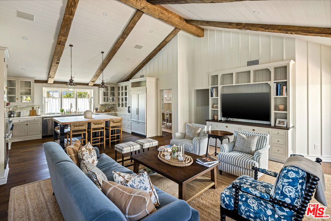
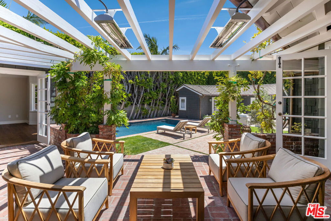
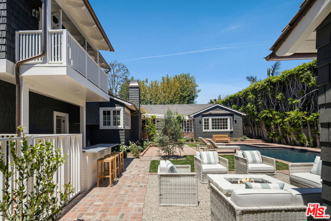
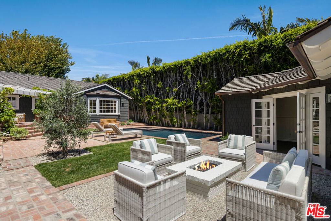
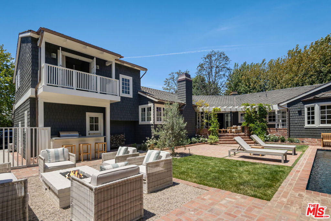
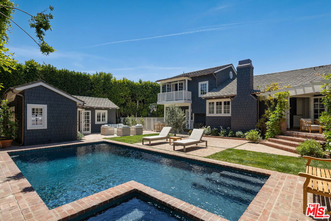
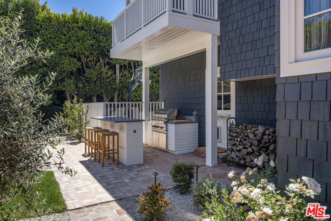
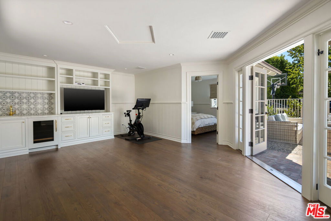
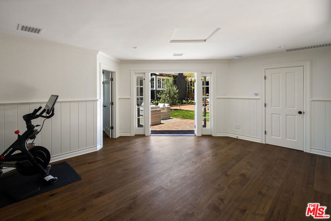
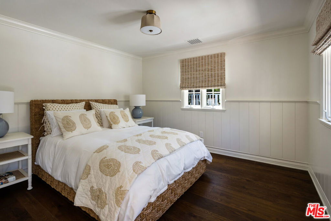
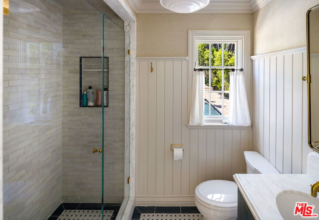
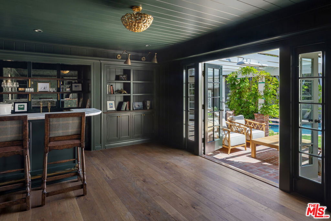
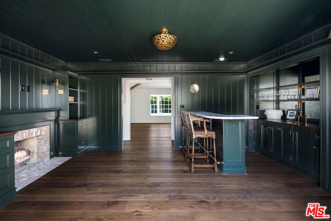
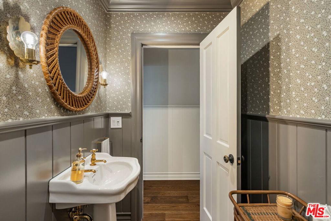
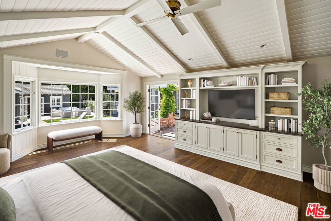
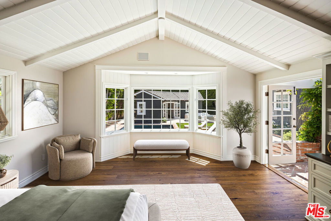
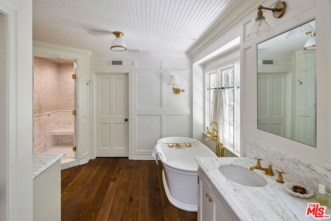
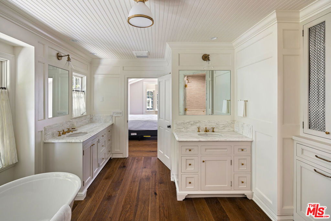
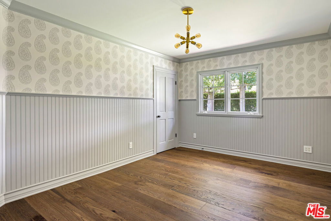
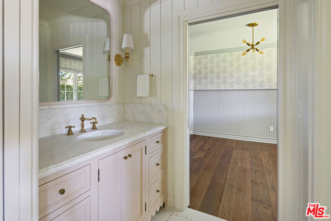
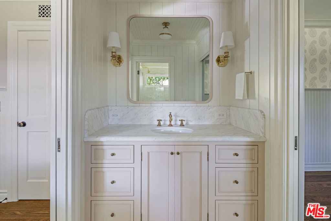
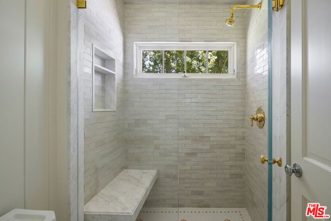
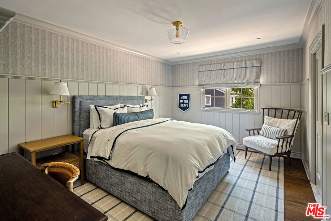
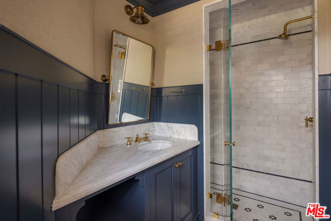
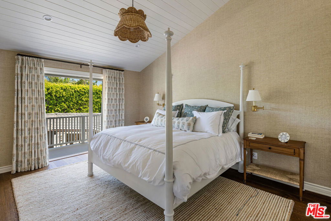
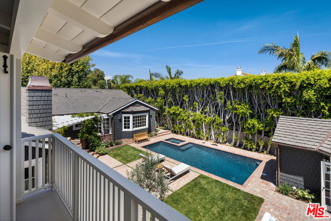
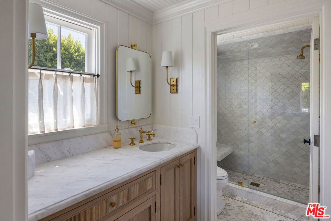
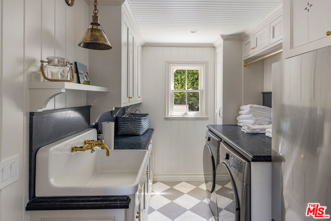
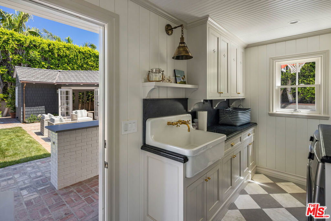
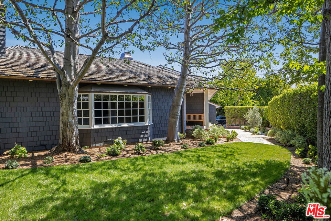
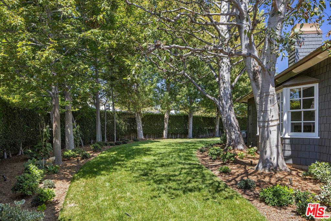
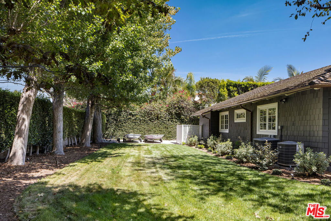
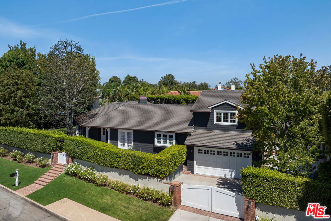
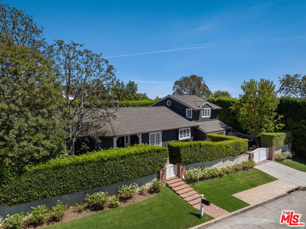
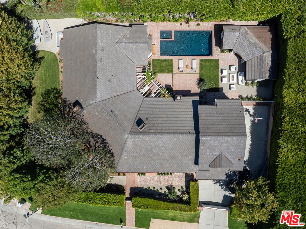
/u.realgeeks.media/themlsteam/Swearingen_Logo.jpg.jpg)