2112 Trentham Road, Westlake Village, CA 91361
- $8,999,000
- 5
- BD
- 5
- BA
- 7,782
- SqFt
- List Price
- $8,999,000
- Status
- ACTIVE
- MLS#
- V1-30287
- Year Built
- 2016
- Bedrooms
- 5
- Bathrooms
- 5
- Living Sq. Ft
- 7,782
- Lot Size
- 12,196
- Acres
- 0.28
- Lot Location
- Sloped Down, Gentle Sloping
- Days on Market
- 103
- Property Type
- Single Family Residential
- Style
- French Provincial
- Property Sub Type
- Single Family Residence
- Stories
- Three Or More Levels
Property Description
Welcome to Chateau Sherwood, an iconic waterfront estate nestled in the prestigious Lake Sherwood community. This 7,782 square foot masterpiece features 5 spacious bedrooms and 4 1/2 luxurious bathrooms and offers a rare blend of timeless elegance and modern comfort. The home is a showcase of Italian and French artisan craftsmanship, from the custom designed chandeliers and sconces hand made in Venice, Italy utilizing Murano glass, 14k gold and Swarovski Crystals. Appreciate the captivating hand-crafted bespoke furniture also custom crafted in Italy exclusively for the residence. French design elements incorporate antique limestone reclaimed from Opera Bastille in Pairs to the 17th century marble fireplace mantel imported from the Chateau in France. Perfect for entertaining, the home features a private boat dock, a 500-bottle climate-controlled wine cellar, a rare in-home, 3-story elevator, 3 zone heating/cooling systems, a chefs kitchen featuring the hand crafted La Cornue range and expansive spaces designed for both intimate gatherings and lavish events. Set within a community known for its world-class estates, this is more than a home - it's a statement.Experience the peace and serenity of lakefront living at its finest at 2112 Trentham Road, Lake Sherwood, California.
Additional Information
- HOA
- 575
- Frequency
- Annually
- Association Amenities
- Other
- Appliances
- Double Oven, Dishwasher, Freezer, Gas Range, Microwave, Refrigerator, Range Hood, Tankless Water Heater, Dryer, Washer
- Pool Description
- None
- Fireplace Description
- Gas, Living Room, Raised Hearth
- Heat
- Forced Air, Zoned
- Cooling
- Yes
- Cooling Description
- Central Air, Dual, See Remarks, Zoned
- View
- Lake, Mountain(s), Rocks
- Exterior Construction
- Stucco
- Patio
- Covered, Stone, Terrace, Balcony
- Roof
- Slate, Tile
- Garage Spaces Total
- 2
- Sewer
- Septic Tank
- Water
- Public
- Interior Features
- Breakfast Bar, Built-in Features, Balcony, Breakfast Area, Tray Ceiling(s), Crown Molding, Coffered Ceiling(s), Separate/Formal Dining Room, Elevator, Granite Counters, High Ceilings, Open Floorplan, Stone Counters, Recessed Lighting, Bar, Dressing Area, Entrance Foyer, Primary Suite, Utility Room, Wine Cellar, Walk-In Closet(s)
- Attached Structure
- Detached
Listing courtesy of Listing Agent: Danny Belitski (dannyb@treere.com) from Listing Office: Trusted Real Estate Enterprises, Inc..
Mortgage Calculator
Based on information from California Regional Multiple Listing Service, Inc. as of . This information is for your personal, non-commercial use and may not be used for any purpose other than to identify prospective properties you may be interested in purchasing. Display of MLS data is usually deemed reliable but is NOT guaranteed accurate by the MLS. Buyers are responsible for verifying the accuracy of all information and should investigate the data themselves or retain appropriate professionals. Information from sources other than the Listing Agent may have been included in the MLS data. Unless otherwise specified in writing, Broker/Agent has not and will not verify any information obtained from other sources. The Broker/Agent providing the information contained herein may or may not have been the Listing and/or Selling Agent.
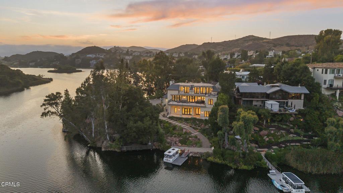
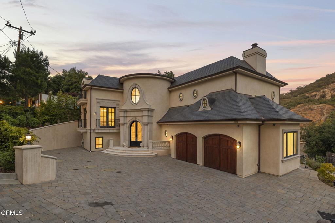
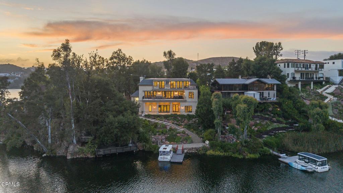
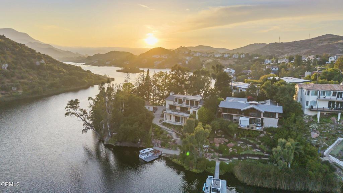
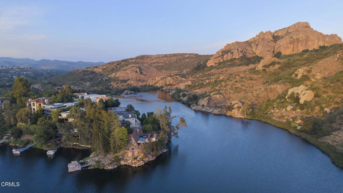
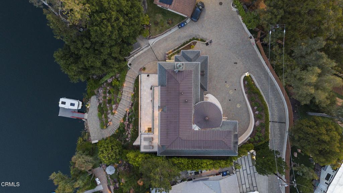
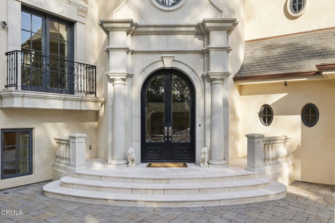
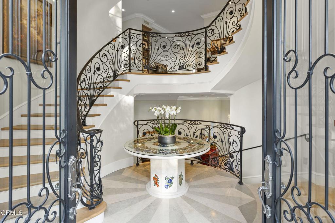
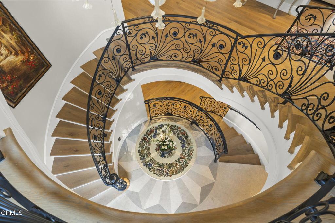
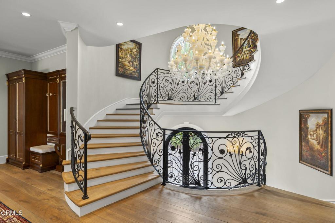
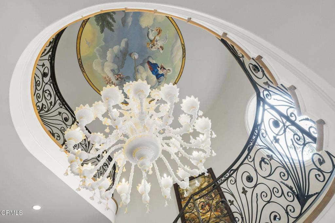
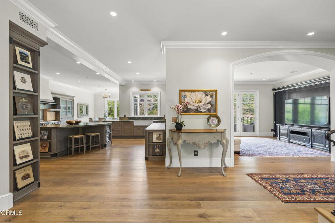
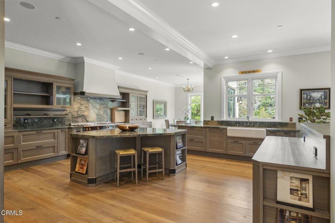
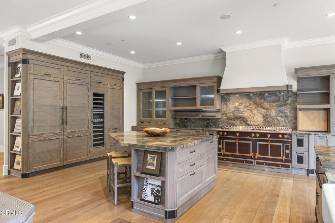
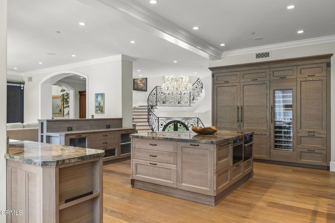
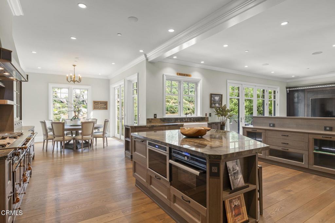
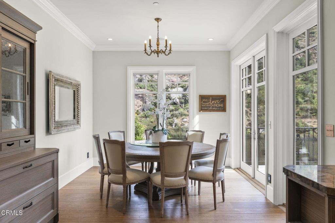
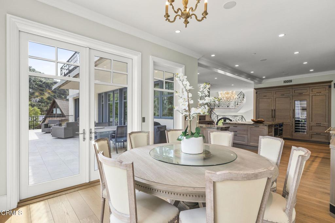
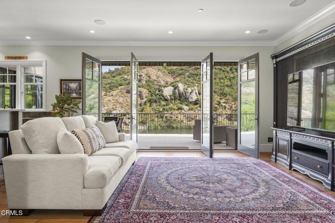
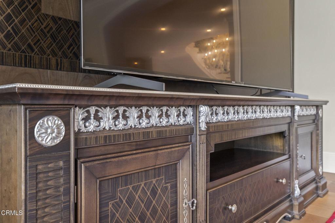
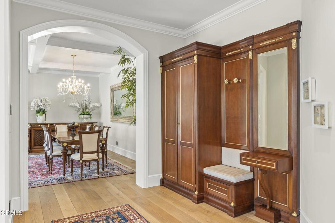
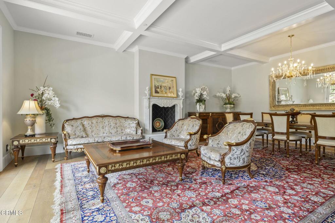
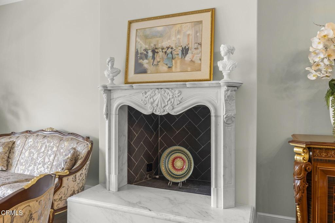
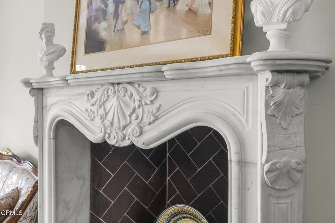
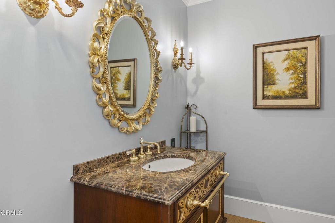
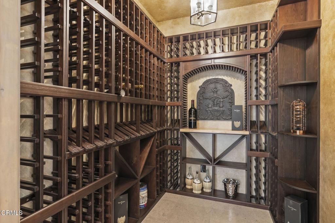
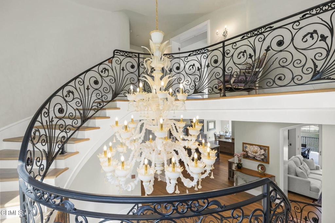
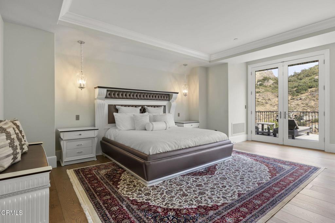
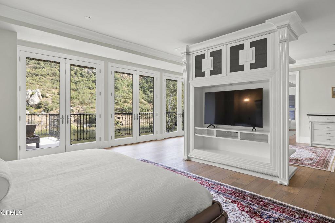
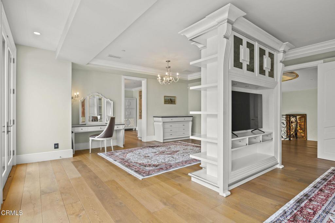
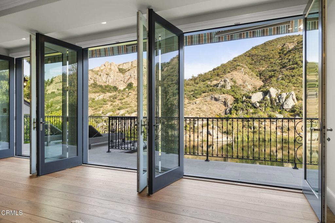
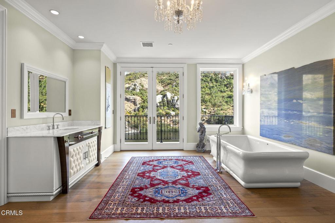
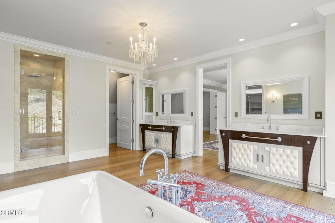
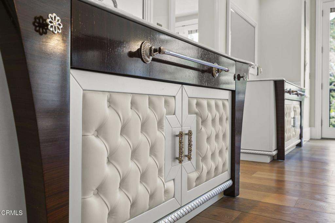
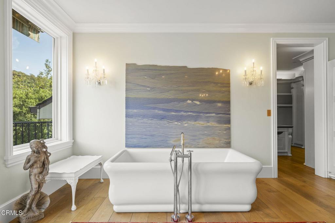
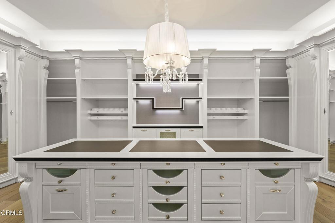
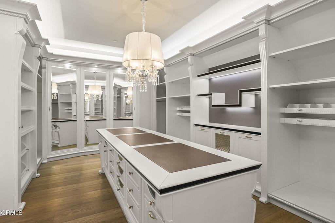
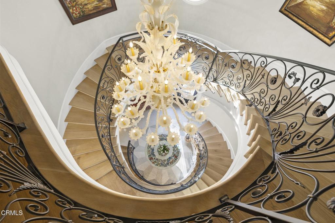
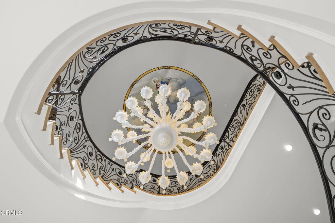
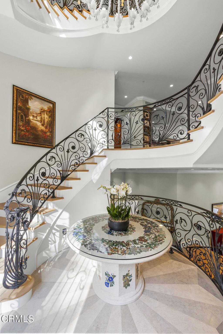
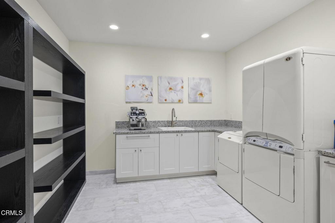
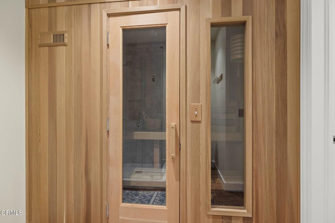
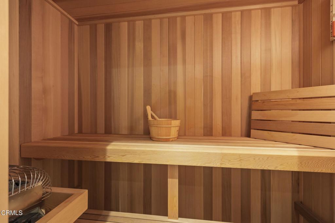
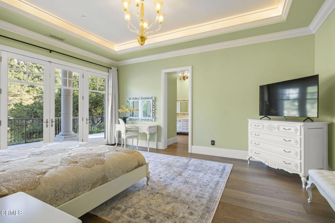
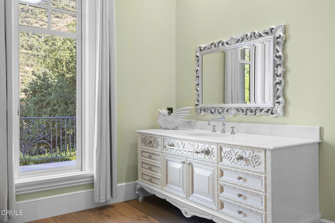
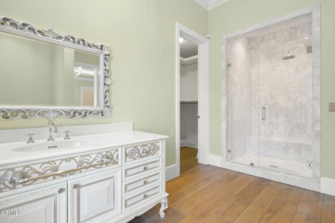
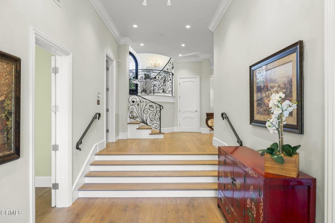
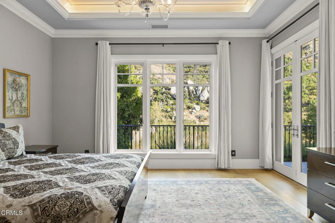
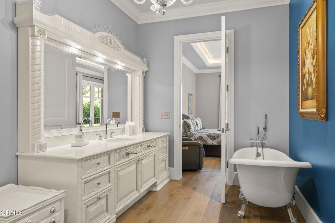
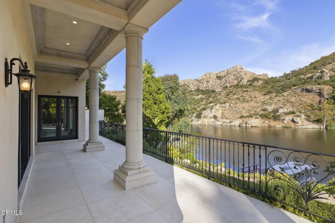
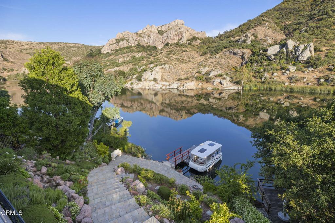
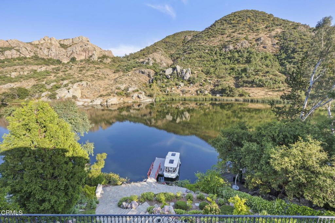
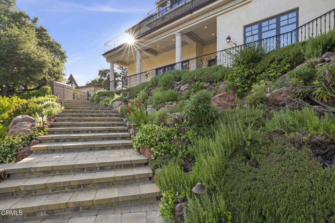
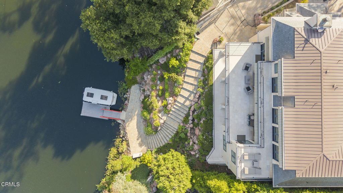
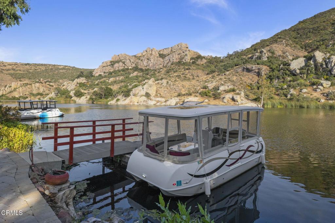
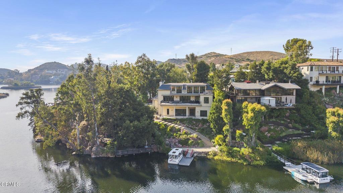
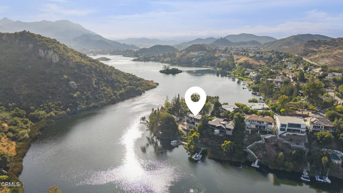
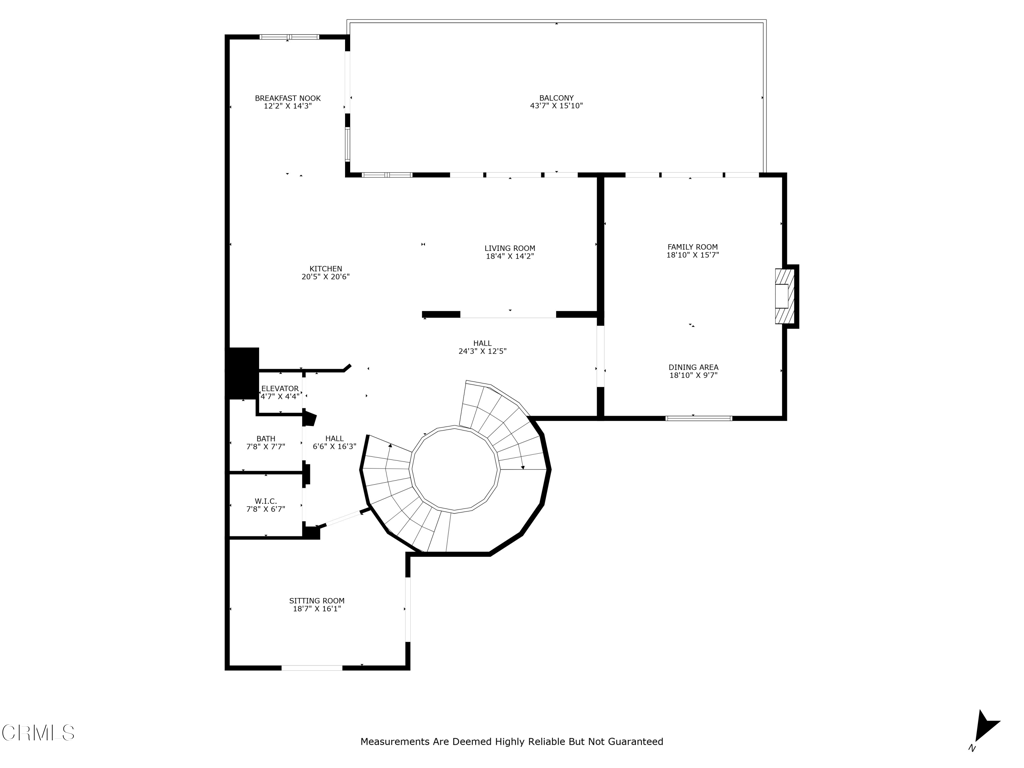
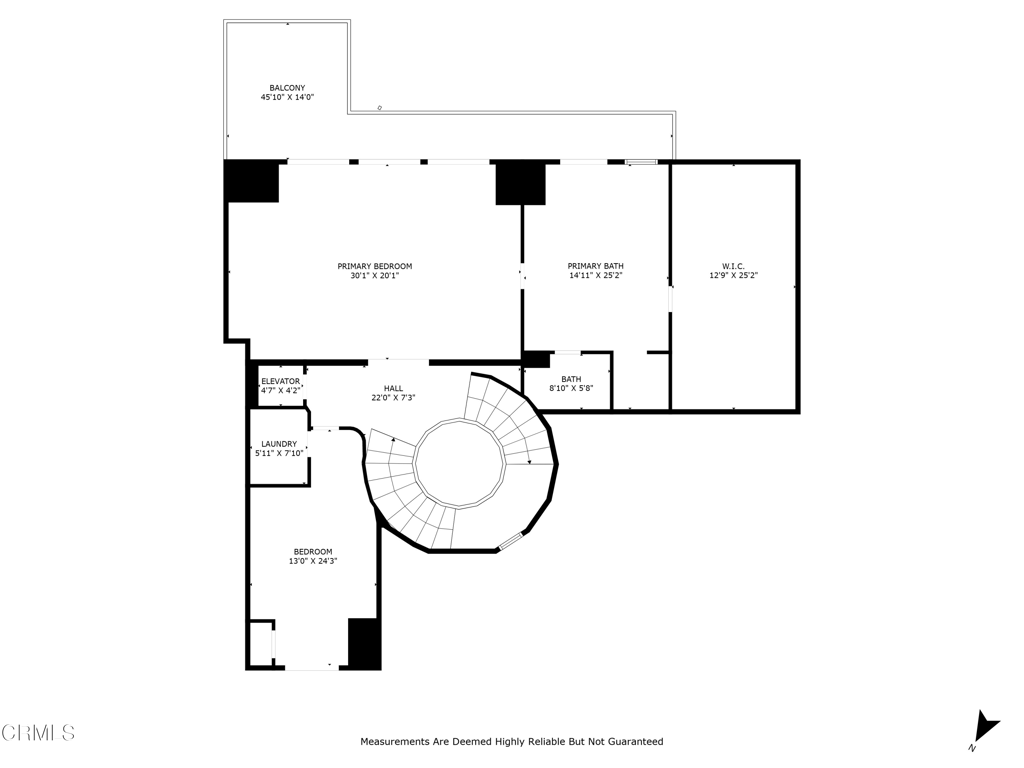
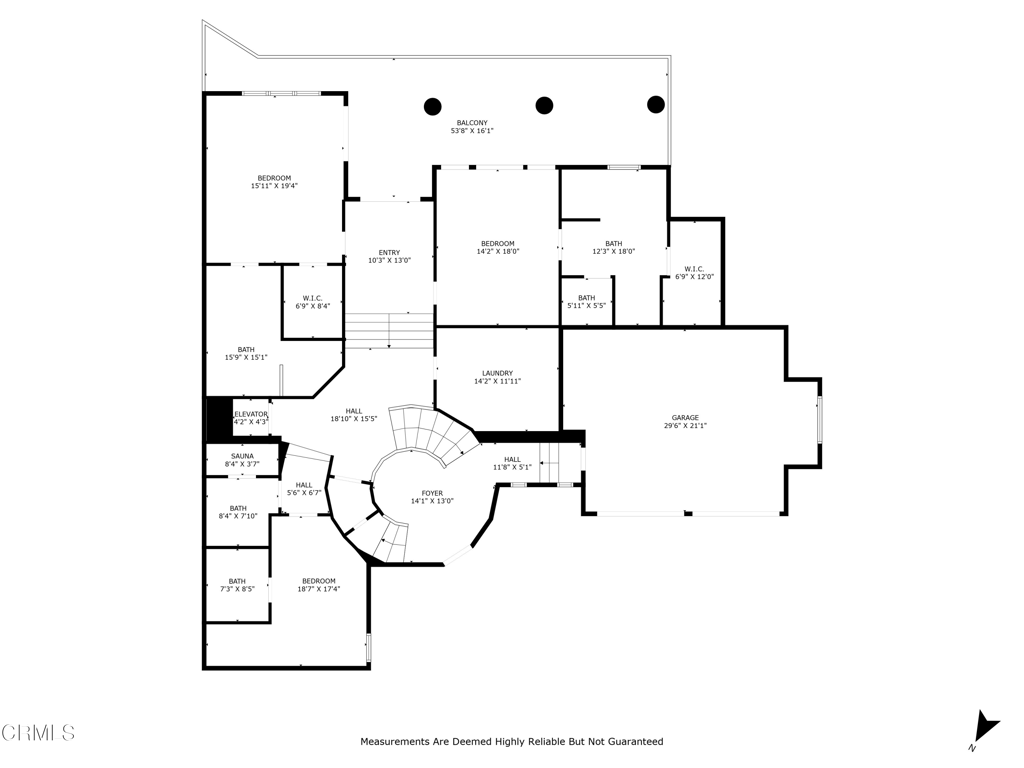
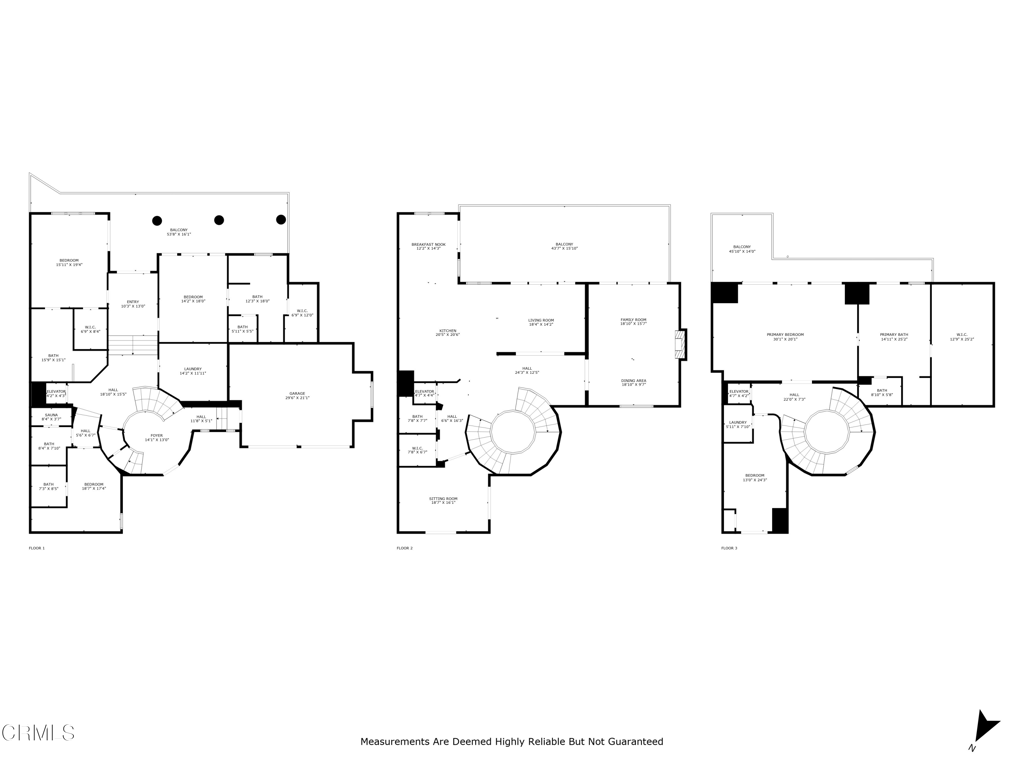
/u.realgeeks.media/themlsteam/Swearingen_Logo.jpg.jpg)