3957 Ronda Road, Pebble Beach, CA 93953
- $9,200,000
- 5
- BD
- 5
- BA
- 5,923
- SqFt
- List Price
- $9,200,000
- Price Change
- ▼ $300,000 1755733724
- Status
- ACTIVE
- MLS#
- ML82008007
- Year Built
- 2006
- Bedrooms
- 5
- Bathrooms
- 5
- Living Sq. Ft
- 5,923
- Lot Size
- 35,788
- Acres
- 0.82
- Days on Market
- 112
- Property Type
- Single Family Residential
- Style
- French Provincial
- Property Sub Type
- Single Family Residence
Property Description
Experience luxury living in the heart of the world famous Pebble Beach golf community. This exceptional estate offers nearly 6,000 sq.ft. of ocean view living space that defines the essence of coastal living. Upon entering, you are greeted by a grand foyer and formal living room with statement fireplace and soaring ceilings that set the tone for the entire residence. The chef's kitchen is a masterpiece complete with large island, stone countertops and top-of-the-line appliances that elevate the experience of preparing meals, while the adjacent great room is perfect for relaxing and engaging with family and friends. Two lavish primary bedroom suites - each feature a cozy fireplace, double vanities, jetted soaking tubs and two walk-in closets. Every room is designed to enhance indoor/outdoor living with French doors that open to private patios and water view balconies, and the formal dining room, whiskey bar and great room offer ample spaces for entertaining. Outside, enjoy the meticulously landscaped grounds featuring front a patio with fire pit and stunning views to Point Lobos, and rear patio with room to barbecue and dine al-fresco. The circular driveway, fenced yard with security gates, and attached 3-car garage provide added security to this distinctive Pebble Beach getaway.
Additional Information
- Appliances
- Dishwasher, Disposal, Ice Maker, Microwave, Refrigerator, Range Hood, Vented Exhaust Fan, Warming Drawer
- Fireplace Description
- Family Room, Gas Starter, Living Room, Outside, Wood Burning
- Heat
- Radiant
- Cooling
- Yes
- Cooling Description
- None
- View
- Park/Greenbelt, Hills, Ocean, Trees/Woods, Water
- Roof
- Slate
- Garage Spaces Total
- 3
- Sewer
- Public Sewer
- Water
- Public
- School District
- Carmel Unified
- Interior Features
- Breakfast Bar, Walk-In Closet(s)
- Attached Structure
- Detached
Listing courtesy of Listing Agent: Canning Properties (team@canningproperties.com) from Listing Office: Sotheby's International Realty.
Mortgage Calculator
Based on information from California Regional Multiple Listing Service, Inc. as of . This information is for your personal, non-commercial use and may not be used for any purpose other than to identify prospective properties you may be interested in purchasing. Display of MLS data is usually deemed reliable but is NOT guaranteed accurate by the MLS. Buyers are responsible for verifying the accuracy of all information and should investigate the data themselves or retain appropriate professionals. Information from sources other than the Listing Agent may have been included in the MLS data. Unless otherwise specified in writing, Broker/Agent has not and will not verify any information obtained from other sources. The Broker/Agent providing the information contained herein may or may not have been the Listing and/or Selling Agent.
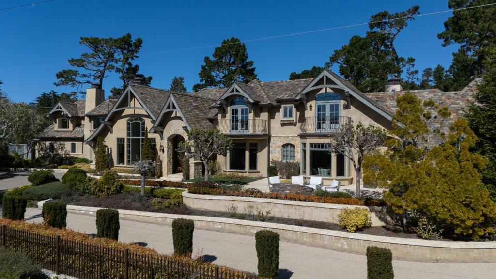
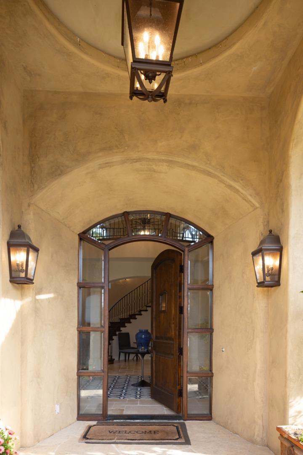
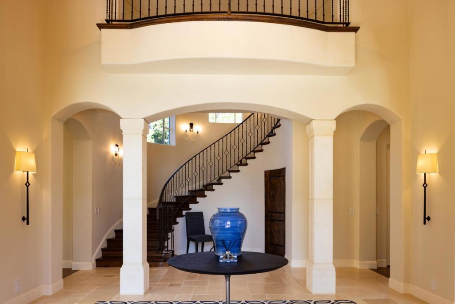
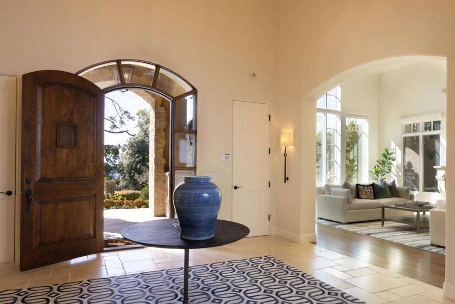
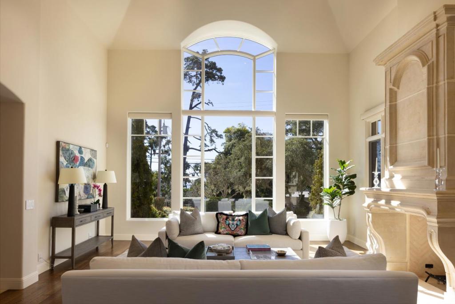
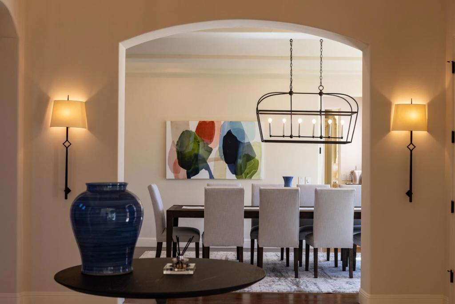
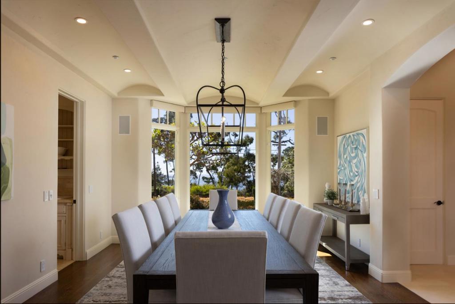
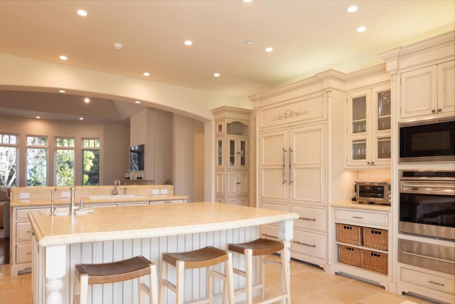
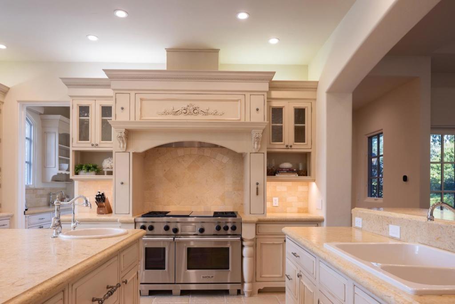
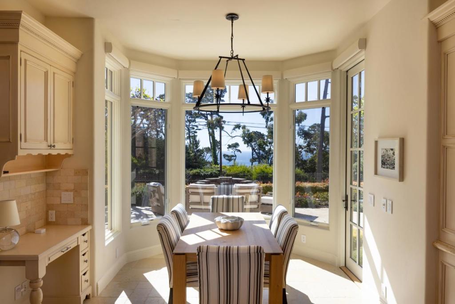
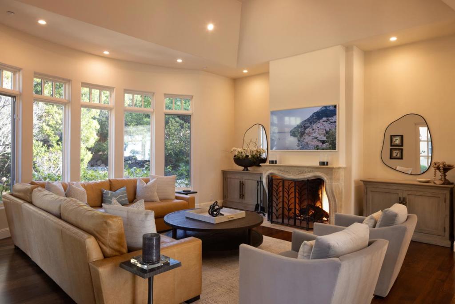
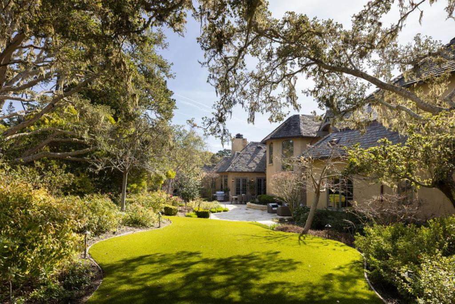
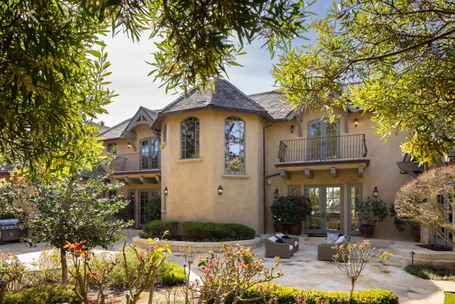
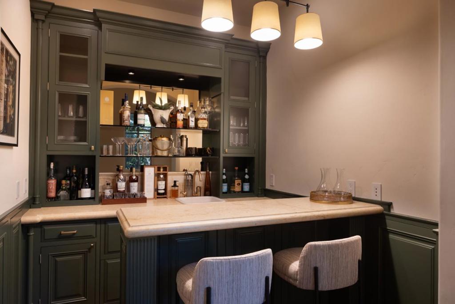
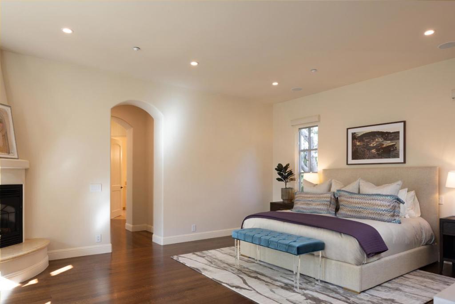
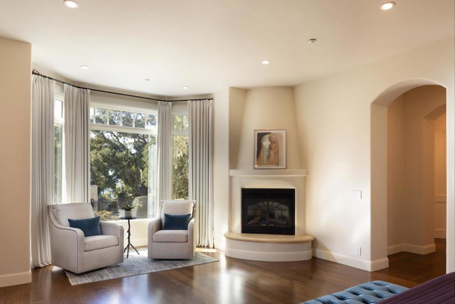
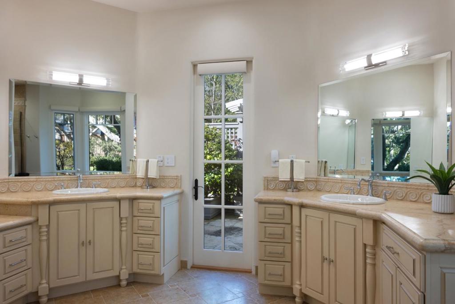
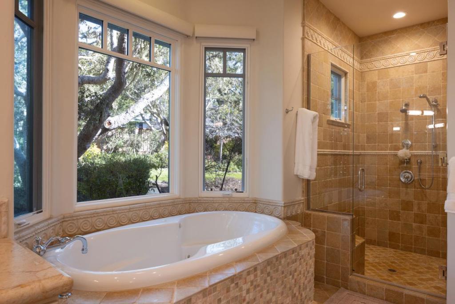
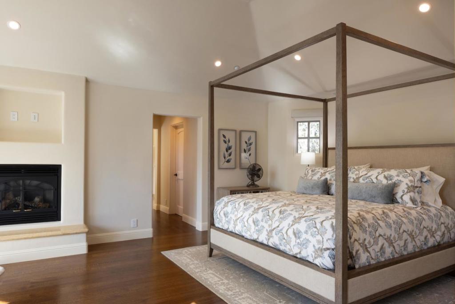
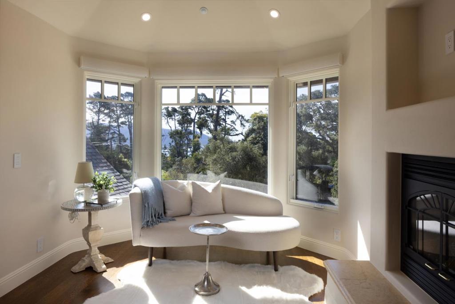
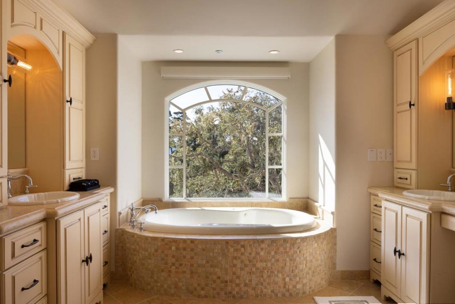
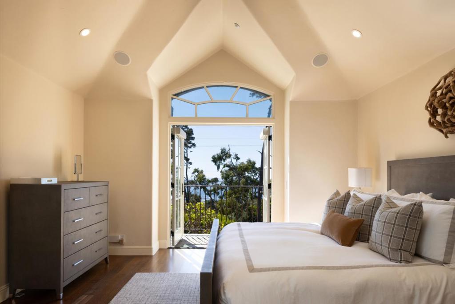
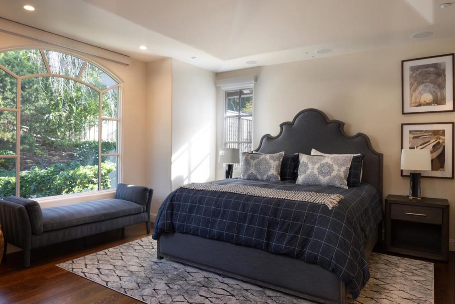
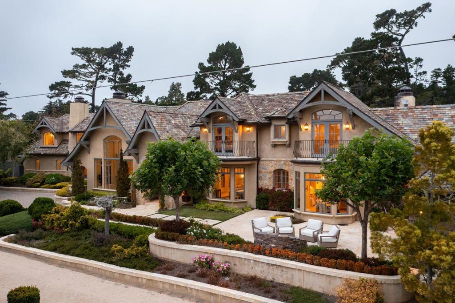
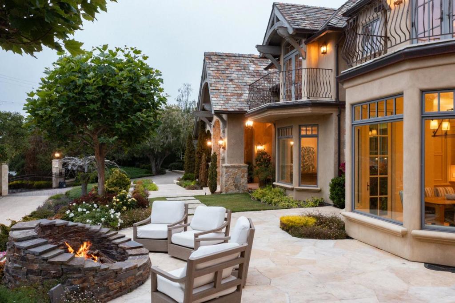
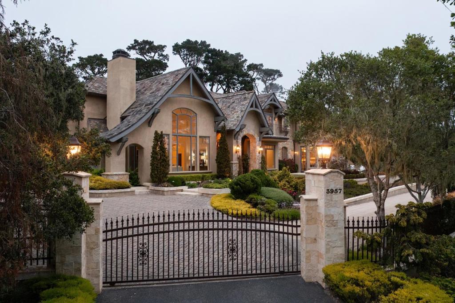
/u.realgeeks.media/themlsteam/Swearingen_Logo.jpg.jpg)