510 Mclean Lane, Montecito, CA 93108
- $9,250,000
- 3
- BD
- 5
- BA
- 5,022
- SqFt
- List Price
- $9,250,000
- Status
- ACTIVE
- MLS#
- 25574985
- Year Built
- 1988
- Bedrooms
- 3
- Bathrooms
- 5
- Living Sq. Ft
- 5,022
- Lot Size
- 38,768
- Acres
- 0.89
- Days on Market
- 44
- Property Type
- Single Family Residential
- Style
- See Remarks
- Property Sub Type
- Single Family Residence
- Stories
- One Level
Property Description
Tucked within the guarded gates of Montecito's prestigious Birnam Wood enclave, this timeless residence enjoys one of the community's most desirable locationsjust moments from the Birnam Wood Golf Club and surrounded by natural beauty. A separate one-bedroom, one-bath guest cottage with its own entrance offers private accommodations for visitors or extended family, complementing the main residence with comfort and versatility. The home's grounds evoke the charm of an English garden, with mature oaks, blooming roses, fruit trees, trimmed hedges, and other flora. Multiple seating areas create a serene, park-like ambiance, while sweeping views of the lake and Santa Ynez Mountains provide a dramatic backdrop. Classic details such as beautiful crown molding and luxuriously stained wood paneling create an air of Old-World sophistication within the residence. The living room features a cathedral ceiling, custom built-ins, and rich wood tones, while an adjoining enclosed porch bathes in sunlight and overlooks the golf course and its lake. A companion formal sitting room offers the same captivating views. The dramatic dining room invites formal repasts with its soaring ceiling, exquisite fabric-lined walls, a statement chandelier, and floor-to-ceiling windows. French doors open to a garden-view terrace. Nearby, the kitchen blends charisma and functionality with hand-stenciled cabinetry and a combination prep-and-serve island perfect for casual meals and relaxed conversation with the chef. A whimsical chandelier and custom range hood mural add a touch of personality, while large windows invite natural light and garden views. A large office provides a quiet retreat with its fireplace, built-in bookshelves, and cathedral ceilingan ideal space for working from home or enjoying privacy. The grand primary suite, a peaceful sanctuary, hosts French doors opening to the gardens, an exceptionally spacious closet, and a lavish bathroom with a large soaking tub swathed in Italian marble. The suite's built-in desk adds function and flexibility, creating a quiet space for reading or reflection. A spacious three-car garage adds convenience. This distinctive property pairs gracious indoor living with extraordinary outdoor spaces in one of Montecito's most exclusive enclaves, all while convenient to the singular amenities this special community offers.
Additional Information
- HOA
- 870
- Frequency
- Monthly
- Other Buildings
- Guest House
- Pool Description
- None
- Fireplace Description
- Family Room, Living Room
- Heat
- Forced Air
- Cooling
- Yes
- Cooling Description
- Central Air
- View
- Golf Course, Lake, Mountain(s)
- Attached Structure
- Detached
Listing courtesy of Listing Agent: Cristal Clarke (cristal@montecito-estate.com) from Listing Office: Berkshire Hathaway HomeServices California Properties.
Mortgage Calculator
Based on information from California Regional Multiple Listing Service, Inc. as of . This information is for your personal, non-commercial use and may not be used for any purpose other than to identify prospective properties you may be interested in purchasing. Display of MLS data is usually deemed reliable but is NOT guaranteed accurate by the MLS. Buyers are responsible for verifying the accuracy of all information and should investigate the data themselves or retain appropriate professionals. Information from sources other than the Listing Agent may have been included in the MLS data. Unless otherwise specified in writing, Broker/Agent has not and will not verify any information obtained from other sources. The Broker/Agent providing the information contained herein may or may not have been the Listing and/or Selling Agent.
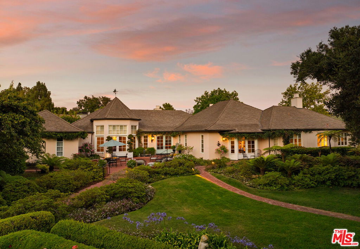

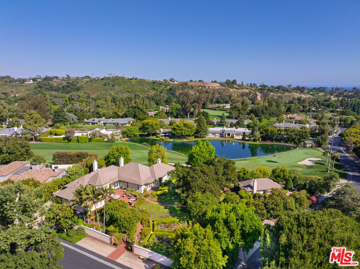
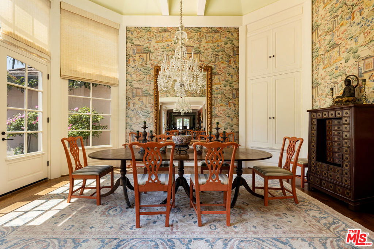
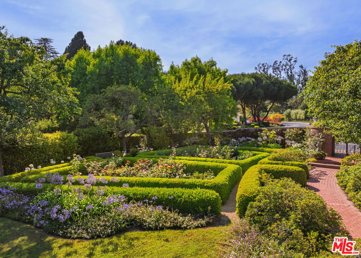
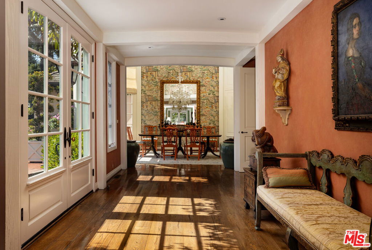
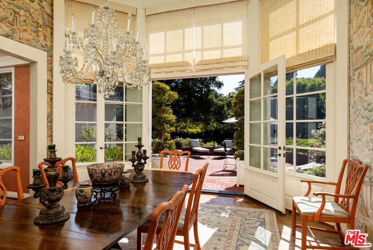
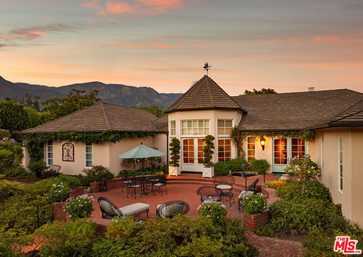
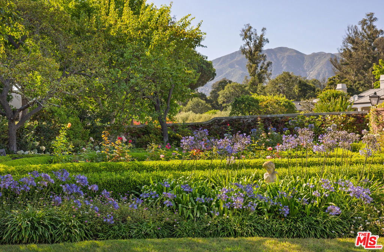
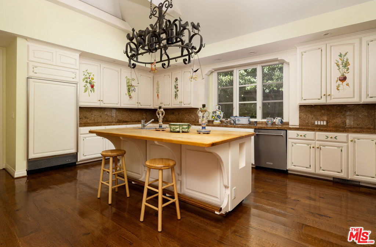
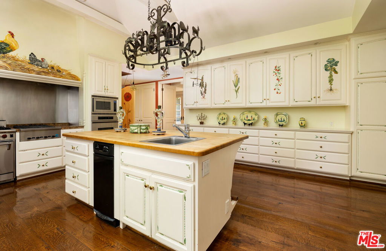
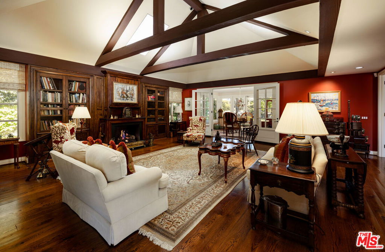
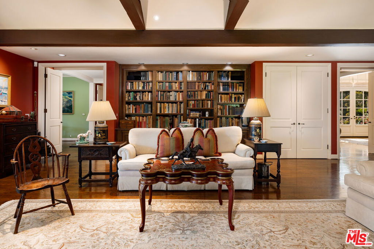
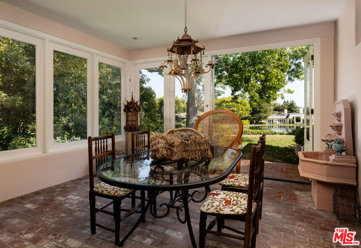
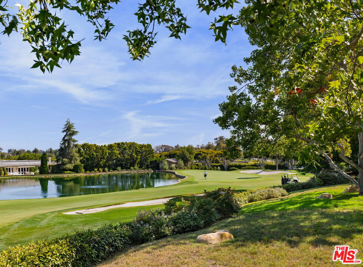
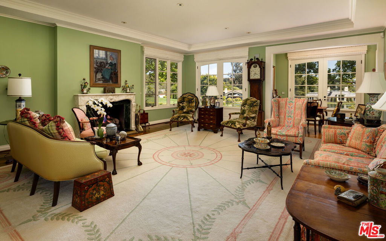
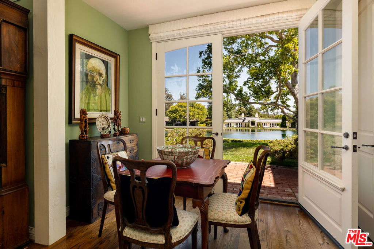
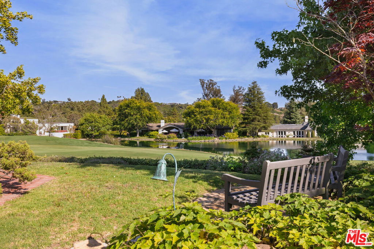
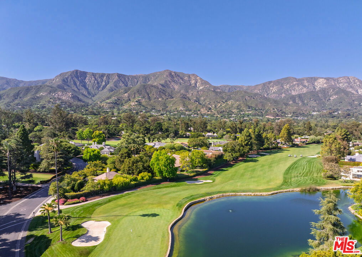
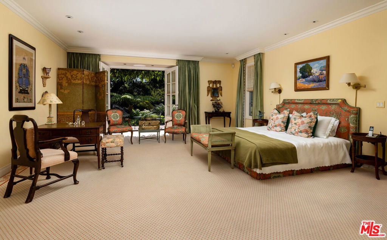
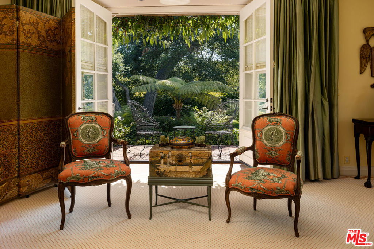
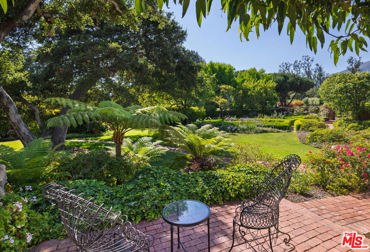
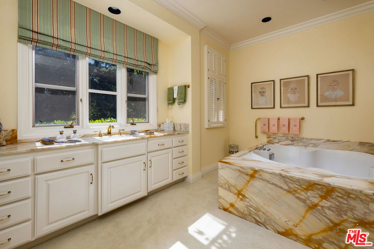
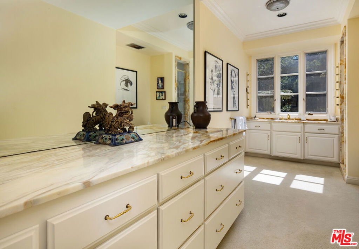
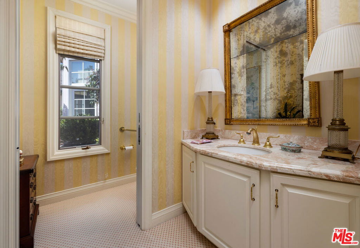
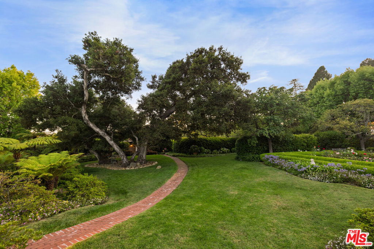
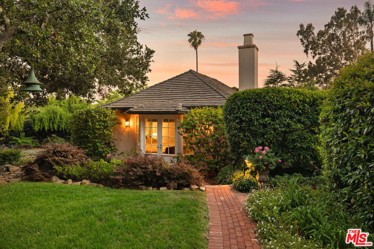
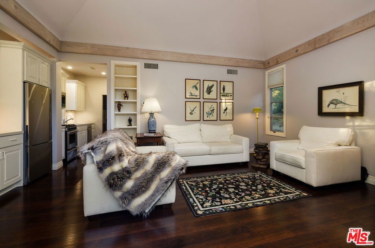
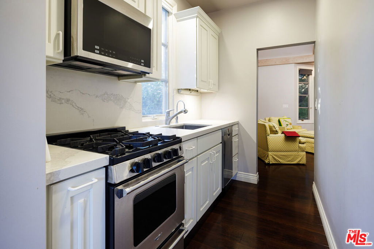
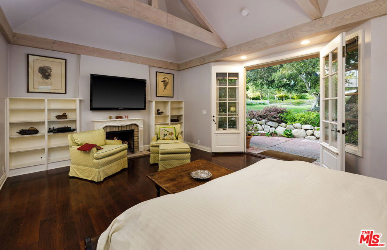
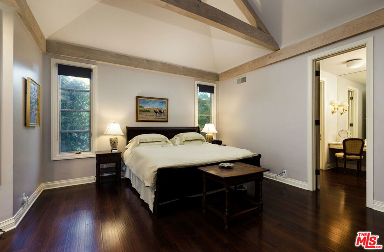
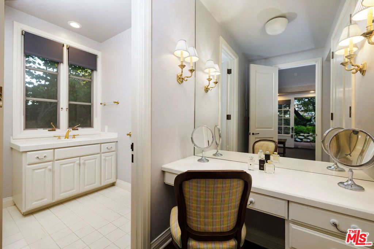
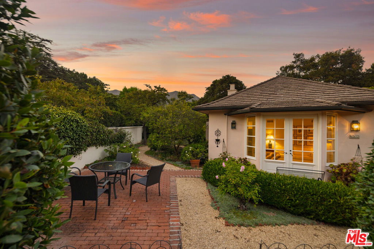
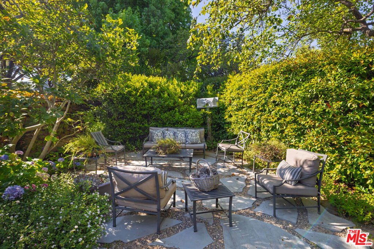
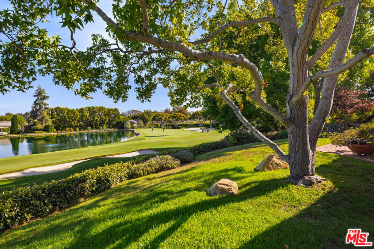
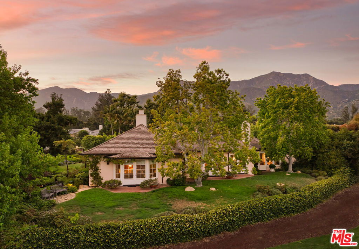
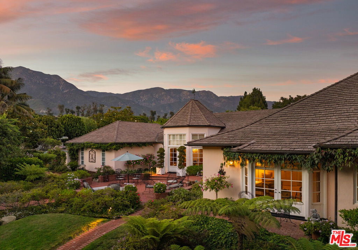
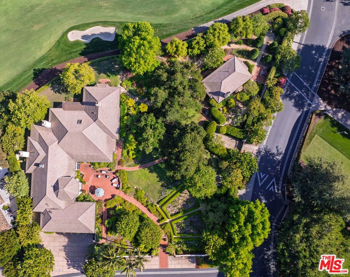
/u.realgeeks.media/themlsteam/Swearingen_Logo.jpg.jpg)