116 S Carmelina Avenue, Los Angeles, CA 90049
- $9,250,000
- 6
- BD
- 8
- BA
- 7,474
- SqFt
- List Price
- $9,250,000
- Status
- ACTIVE
- MLS#
- 25586055
- Year Built
- 2017
- Bedrooms
- 6
- Bathrooms
- 8
- Living Sq. Ft
- 7,474
- Lot Size
- 9,007
- Acres
- 0.21
- Days on Market
- 9
- Property Type
- Single Family Residential
- Style
- Contemporary
- Property Sub Type
- Single Family Residence
- Stories
- Two Levels
Property Description
This Brentwood Flats home has been beautifully reimagined, infusing every corner with warmth and sophistication. Set on a 9,007 SF lot on one of the neighborhood's most coveted streets, it seamlessly blends traditional character with a modern, family-friendly 7,474 SF floorplan with 6BD and 8BA. Sunlight pours in throughout, highlighting the exceptional craftsmanship and bespoke finishes. The main level offers an inviting living/family room, formal dining room, flexible guest suite or office, and a stunning kitchen featuring a Lacanche range, oversized island with seating for six, and a cozy breakfast nook. Upstairs, a family room with treetop views anchors four bedrooms - 3 en suites plus an expansive primary suite complete with a balcony, fireplace, bar, and spa-like bath. The lower level is designed for entertaining and wellness, with a bar, wine cellar, gym/massage room, screening room, guest suite, and powder room. Pocketing sliding glass doors on the main level create a seamless indoor-outdoor flow. Outside, lush greenery surrounds a covered patio with a built-in BBQ, dining area, fireplace, swimming pool, and a spa with a cascading waterfall feature. This rare offering captures the best of Brentwood living with timeless elegance and effortless California lifestyle.
Additional Information
- Appliances
- Barbecue, Dishwasher, Disposal, Microwave, Refrigerator, Dryer, Washer
- Pool
- Yes
- Pool Description
- Heated, In Ground, Private
- Fireplace Description
- Family Room, Library
- Heat
- Central
- Cooling
- Yes
- Cooling Description
- Central Air
- View
- None
- Attached Structure
- Detached
Listing courtesy of Listing Agent: Rayni Williams (Rayni@TheBeverlyHillsEstates.com) from Listing Office: The Beverly Hills Estates.
Mortgage Calculator
Based on information from California Regional Multiple Listing Service, Inc. as of . This information is for your personal, non-commercial use and may not be used for any purpose other than to identify prospective properties you may be interested in purchasing. Display of MLS data is usually deemed reliable but is NOT guaranteed accurate by the MLS. Buyers are responsible for verifying the accuracy of all information and should investigate the data themselves or retain appropriate professionals. Information from sources other than the Listing Agent may have been included in the MLS data. Unless otherwise specified in writing, Broker/Agent has not and will not verify any information obtained from other sources. The Broker/Agent providing the information contained herein may or may not have been the Listing and/or Selling Agent.
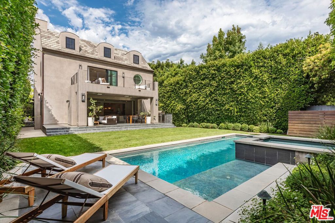
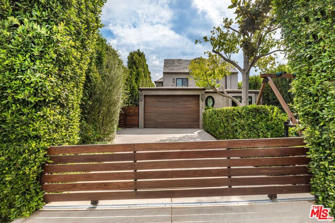
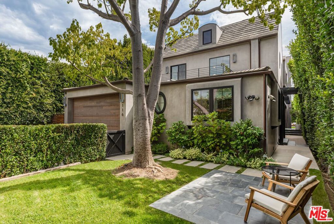
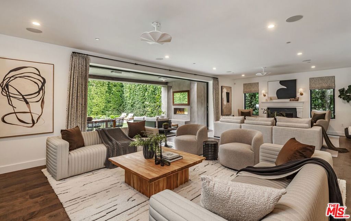
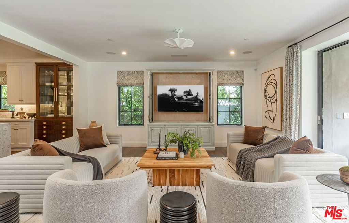
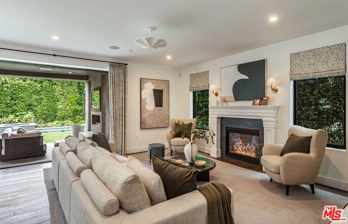
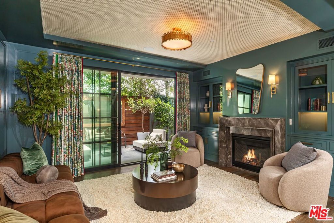
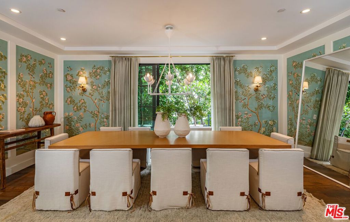
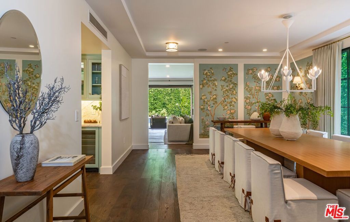
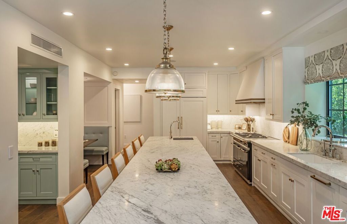
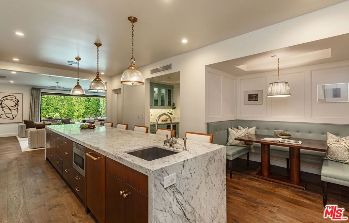
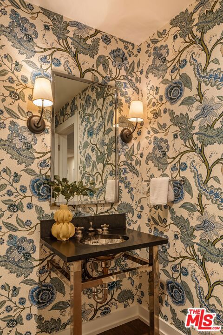
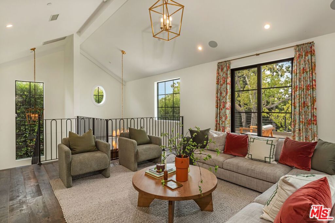
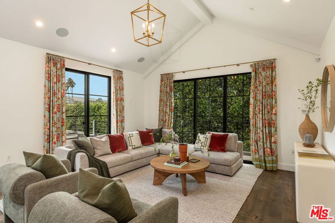
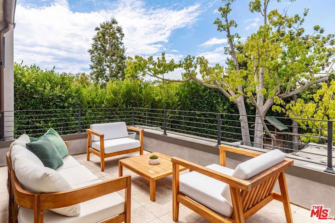
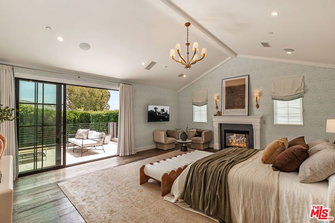
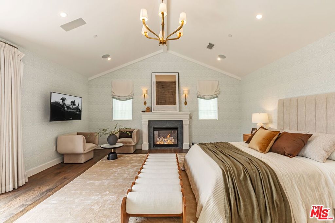
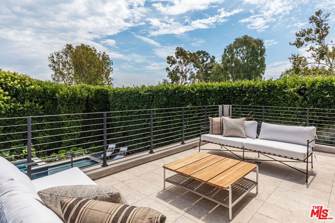
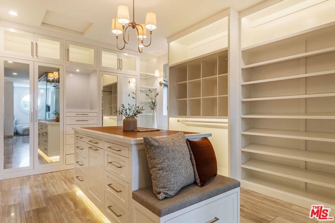
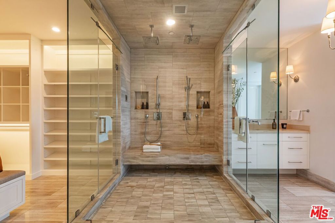
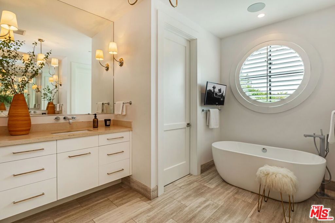
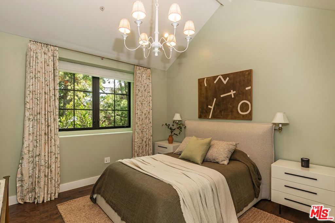
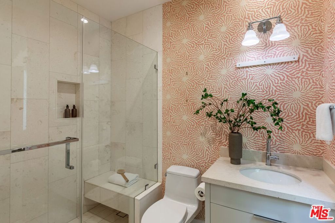
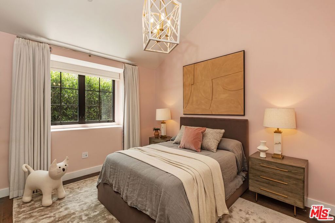
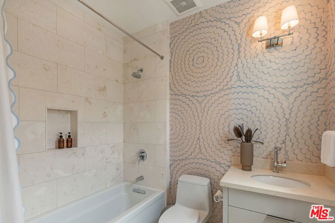
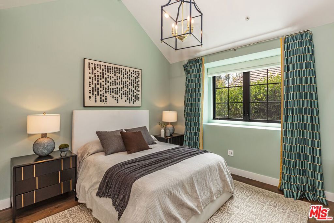
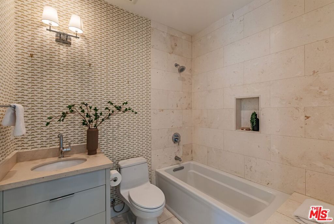
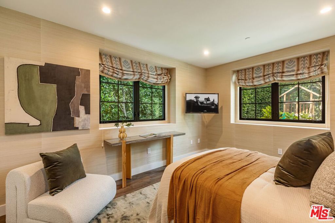
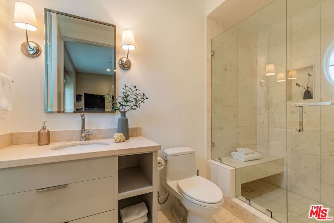
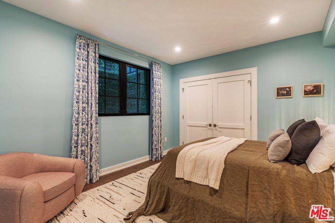
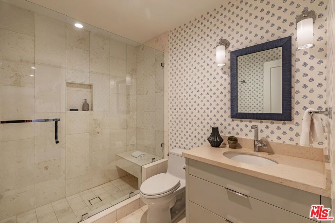
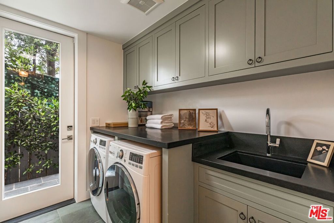
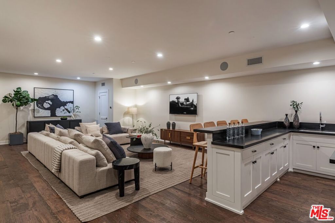
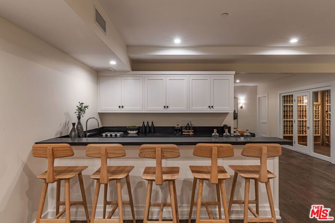
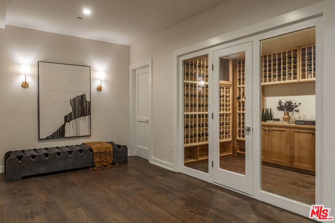
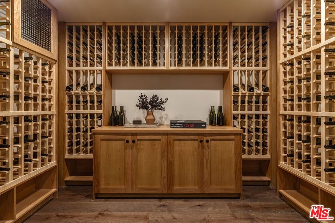
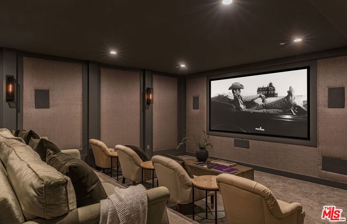
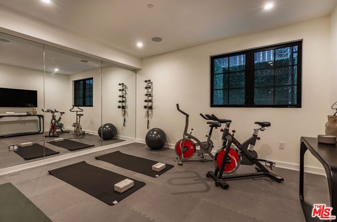
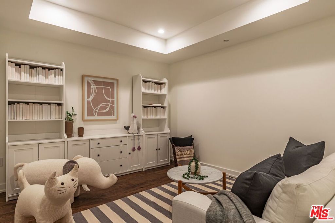
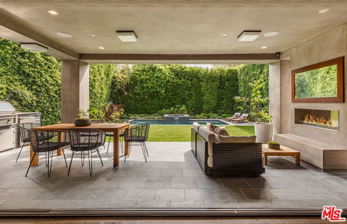
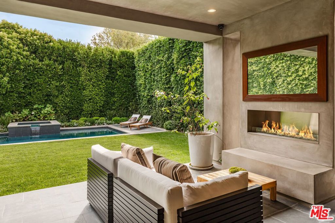
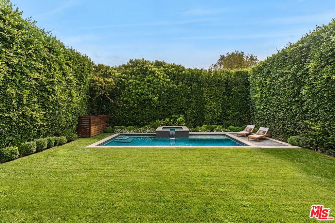
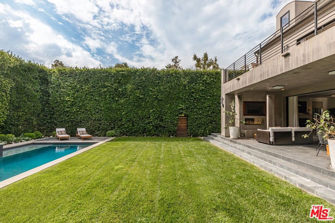
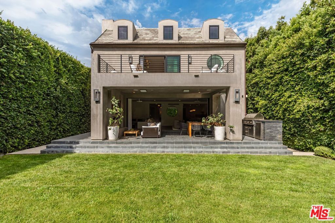
/u.realgeeks.media/themlsteam/Swearingen_Logo.jpg.jpg)