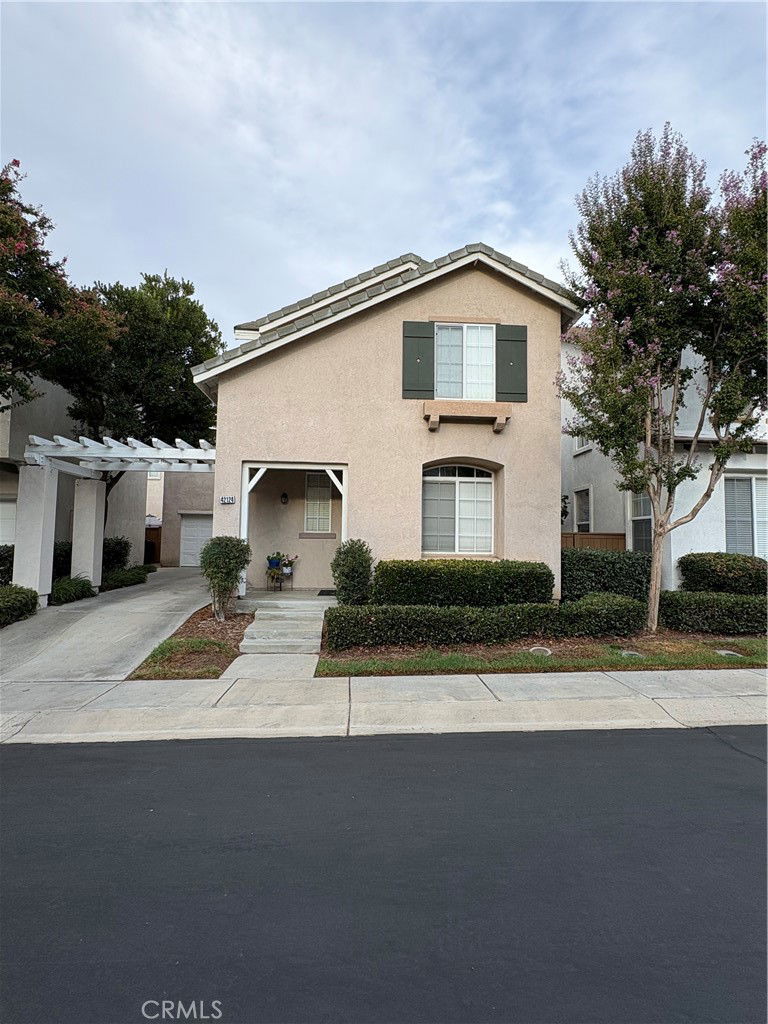42124 Veneto Drive, Temecula, CA 92591
- $635,000
- 4
- BD
- 3
- BA
- 1,985
- SqFt
- List Price
- $635,000
- Status
- ACTIVE
- MLS#
- SW25191974
- Year Built
- 2001
- Bedrooms
- 4
- Bathrooms
- 3
- Living Sq. Ft
- 1,985
- Lot Size
- 3,049
- Acres
- 0.07
- Lot Location
- 0-1 Unit/Acre, Lawn, Landscaped, Near Park, Yard
- Days on Market
- 1
- Property Type
- Single Family Residential
- Style
- Mediterranean
- Property Sub Type
- Single Family Residence
- Stories
- Two Levels
Property Description
Professional photos and virtual tours to follow! Welcome to this beautifully updated 4-bedroom, 2.5-bath home located in the heart of Temecula, within the desirable gated community of Sycamore Creek. This light-filled residence features a remodeled kitchen and bathrooms with granite countertops, modern finishes, and ample storage. Downstairs features a formal living room and an inviting family room featuring a cozy gas fireplace. The kitchen offers an island counter with seating, a breakfast nook, and ample storage space – perfect for family gatherings or entertaining guests. Upstairs you’ll find a convenient laundry room and a built-in desk area ideal for a home office or study space, a spacious primary en suite with a walk-in closet, plus three additional bedrooms and a convenient built-in study nook. Fresh, newer carpet adds comfort throughout the second level. The backyard is a low-maintenance retreat while the HOA maintains the front yard. Enjoy resort-style living with access to the community pool, park, and playgrounds and plenty of guest parking—all within a secure gated setting. Ideally situated near top-rated schools, shopping, dining, and award-winning wineries, this home offers the perfect blend of style, comfort, and location.
Additional Information
- HOA
- 150
- Frequency
- Monthly
- Association Amenities
- Controlled Access, Dog Park, Management, Maintenance Front Yard, Playground, Pool, Guard, Trash
- Appliances
- Dishwasher, Gas Oven, Gas Water Heater, Microwave, Refrigerator, Self Cleaning Oven, Water To Refrigerator
- Pool Description
- Community, In Ground, Association
- Fireplace Description
- Family Room, Gas
- Heat
- Central
- Cooling
- Yes
- Cooling Description
- Central Air
- View
- City Lights, Mountain(s), Neighborhood, Trees/Woods
- Exterior Construction
- Stone Veneer, Stucco
- Patio
- Concrete, Patio
- Roof
- Tile
- Garage Spaces Total
- 2
- Sewer
- Public Sewer
- Water
- Public
- School District
- Temecula Unified
- Interior Features
- Breakfast Bar, Built-in Features, Balcony, Ceiling Fan(s), Eat-in Kitchen, Granite Counters, Recessed Lighting, All Bedrooms Up, Primary Suite, Walk-In Pantry
- Attached Structure
- Detached
- Number Of Units Total
- 1
Listing courtesy of Listing Agent: Katie Gammill (kspurdle@gmail.com) from Listing Office: Coldwell Banker Assoc.Brkr-Mur.
Mortgage Calculator
Based on information from California Regional Multiple Listing Service, Inc. as of . This information is for your personal, non-commercial use and may not be used for any purpose other than to identify prospective properties you may be interested in purchasing. Display of MLS data is usually deemed reliable but is NOT guaranteed accurate by the MLS. Buyers are responsible for verifying the accuracy of all information and should investigate the data themselves or retain appropriate professionals. Information from sources other than the Listing Agent may have been included in the MLS data. Unless otherwise specified in writing, Broker/Agent has not and will not verify any information obtained from other sources. The Broker/Agent providing the information contained herein may or may not have been the Listing and/or Selling Agent.

/u.realgeeks.media/themlsteam/Swearingen_Logo.jpg.jpg)