31864 Corte Montecito, Temecula, CA 92592
- $799,000
- 4
- BD
- 3
- BA
- 2,205
- SqFt
- List Price
- $799,000
- Status
- ACTIVE
- MLS#
- SW25190363
- Year Built
- 1995
- Bedrooms
- 4
- Bathrooms
- 3
- Living Sq. Ft
- 2,205
- Lot Size
- 7,405
- Acres
- 0.17
- Lot Location
- Back Yard, Front Yard, Sprinklers In Rear, Sprinklers In Front, Lawn, Landscaped, Sprinklers Timer, Sprinkler System
- Days on Market
- 4
- Property Type
- Single Family Residential
- Style
- Traditional
- Property Sub Type
- Single Family Residence
- Stories
- Two Levels
Property Description
Set just 2 minutes from the heart of Temecula's Wine Country, 31864 Corte Montecito offers a blend of comfort and style across 2,205 sq ft. This thoughtfully designed residence includes 4 spacious bedrooms and 3 full baths, providing ample space for both relaxation and entertainment. The home’s lower level features hardwood flooring and a warm gas/wood fireplace, while the vaulted ceilings enhance its airy aesthetic. A downstairs bedroom and full bath provide convenience and flexibility. Outdoor enthusiasts will relish the expansive backyard, complete with a large covered patio and a pad ready with power for a spa. The primary bedroom includes a walkout deck, delivering enchanting views for a tranquil retreat. Located within the boundaries of award-winning schools, this property seamlessly combines prime location with luxurious living, encapsulating the best of Temecula’s offerings. "Wine Country Haven" is more than a home—it's a lifestyle choice.
Additional Information
- HOA
- 42
- Frequency
- Monthly
- Association Amenities
- Management, Playground
- Appliances
- Dishwasher, Disposal, Gas Range
- Pool Description
- None
- Fireplace Description
- Family Room, Gas
- Heat
- Central
- Cooling
- Yes
- Cooling Description
- Central Air
- View
- Panoramic
- Exterior Construction
- Stucco
- Patio
- Concrete, Covered, Deck
- Roof
- Tile
- Garage Spaces Total
- 3
- Sewer
- Public Sewer
- Water
- Public
- School District
- Temecula Unified
- Interior Features
- Breakfast Bar, Balcony, Ceiling Fan(s), Crown Molding, Cathedral Ceiling(s), Separate/Formal Dining Room, Eat-in Kitchen, Open Floorplan, Recessed Lighting, Solid Surface Counters, Bedroom on Main Level, Jack and Jill Bath, Primary Suite, Walk-In Closet(s)
- Attached Structure
- Detached
- Number Of Units Total
- 2295
Listing courtesy of Listing Agent: Tammy Eltzholtz (tammy.eltzholtz@bhhscaproperties.com) from Listing Office: Berkshire Hathaway HomeServices California Properties.
Mortgage Calculator
Based on information from California Regional Multiple Listing Service, Inc. as of . This information is for your personal, non-commercial use and may not be used for any purpose other than to identify prospective properties you may be interested in purchasing. Display of MLS data is usually deemed reliable but is NOT guaranteed accurate by the MLS. Buyers are responsible for verifying the accuracy of all information and should investigate the data themselves or retain appropriate professionals. Information from sources other than the Listing Agent may have been included in the MLS data. Unless otherwise specified in writing, Broker/Agent has not and will not verify any information obtained from other sources. The Broker/Agent providing the information contained herein may or may not have been the Listing and/or Selling Agent.
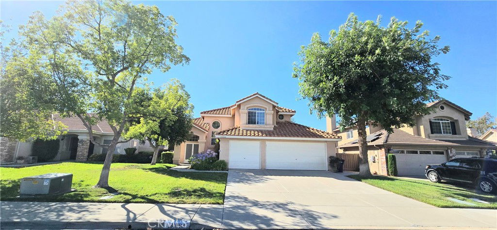
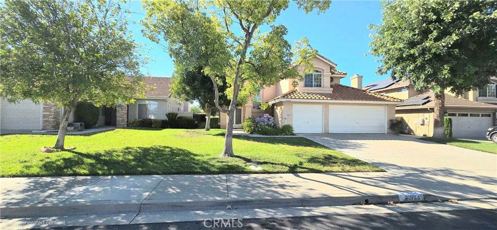
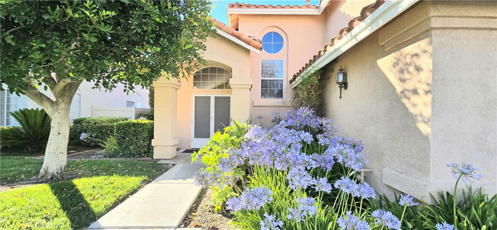
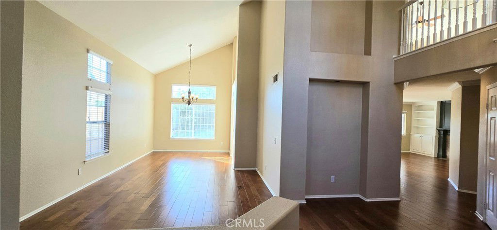
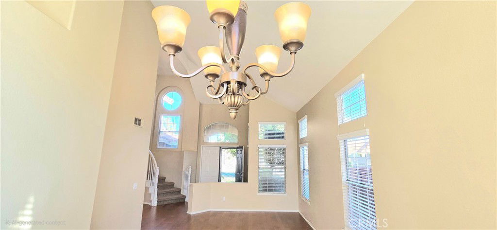
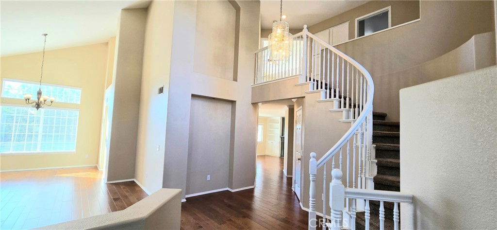
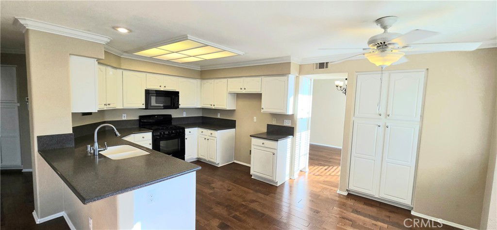
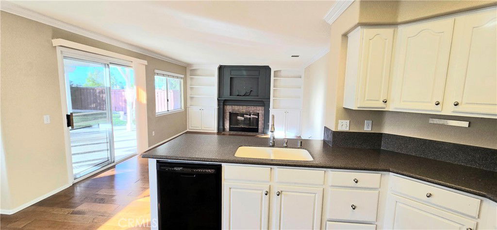
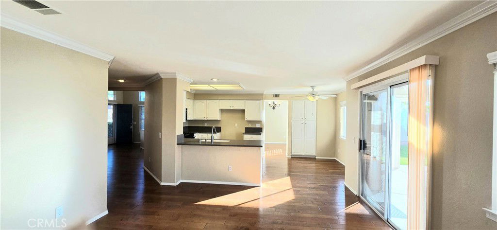
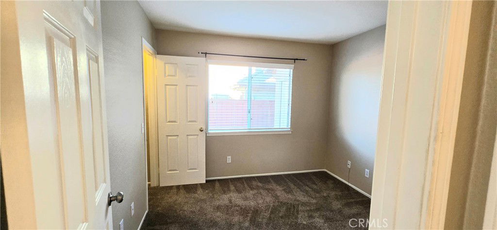
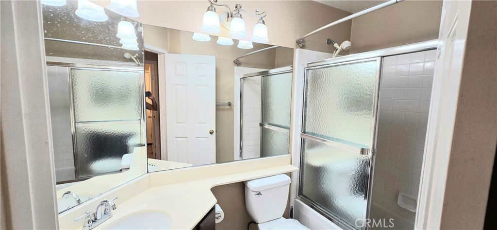
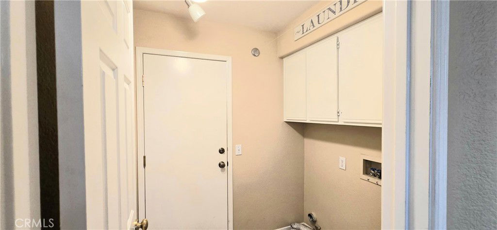
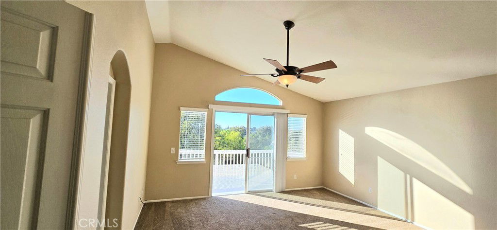
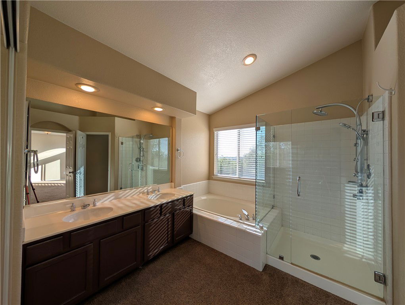
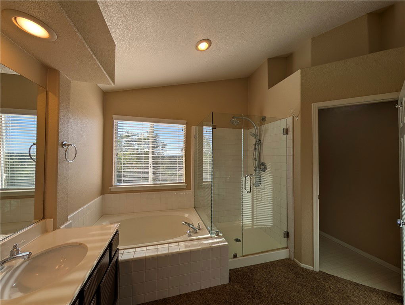
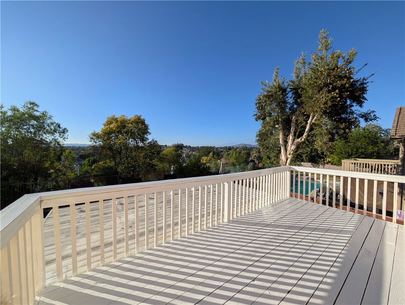
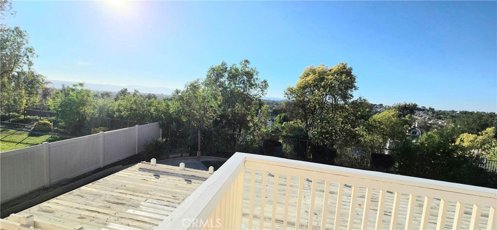
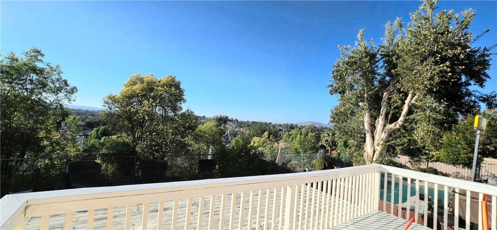
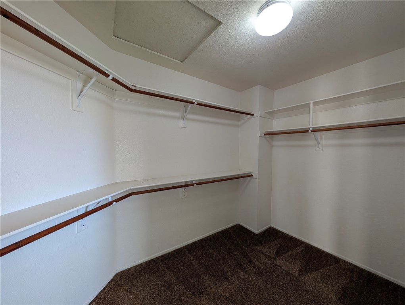
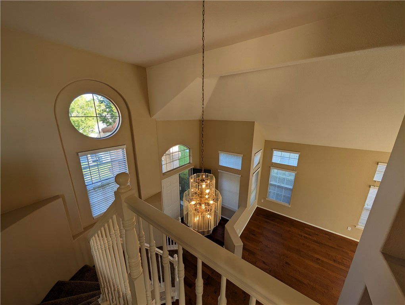
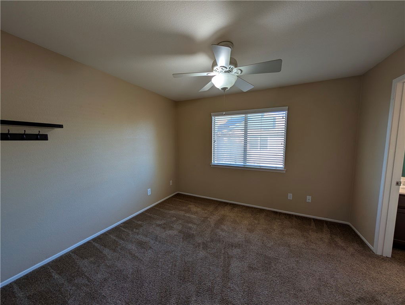
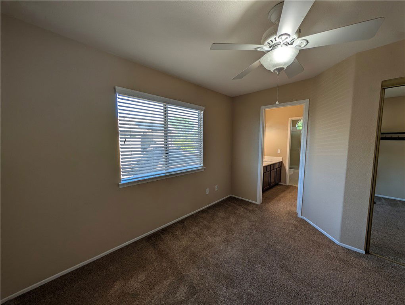
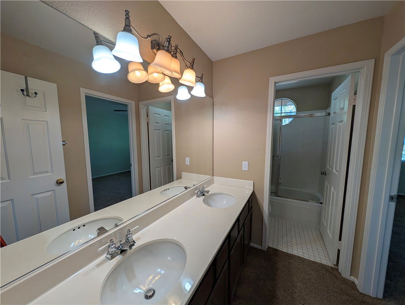
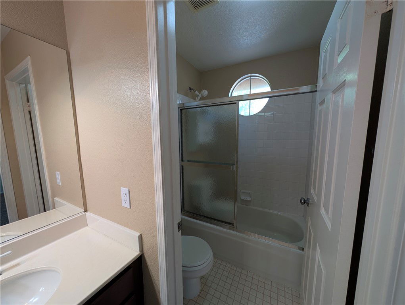
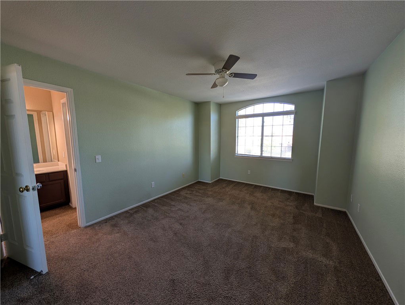
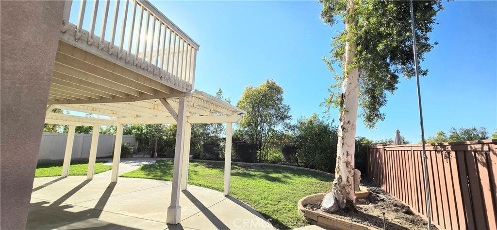
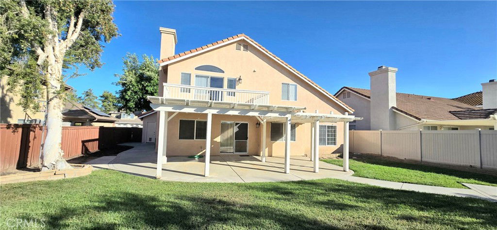
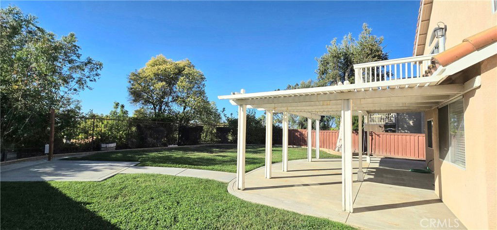
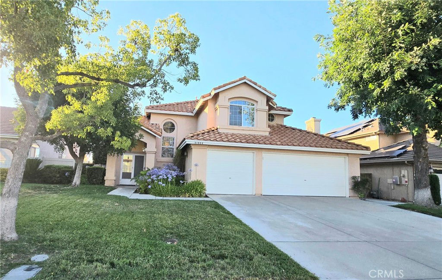
/u.realgeeks.media/themlsteam/Swearingen_Logo.jpg.jpg)