30134 Iron Horse Drive, Murrieta, CA 92563
- $625,000
- 2
- BD
- 2
- BA
- 1,772
- SqFt
- List Price
- $625,000
- Status
- ACTIVE
- MLS#
- SW25187718
- Year Built
- 2002
- Bedrooms
- 2
- Bathrooms
- 2
- Living Sq. Ft
- 1,772
- Lot Size
- 5,663
- Acres
- 0.13
- Lot Location
- Back Yard, Close to Clubhouse, Corner Lot, Sprinklers In Rear, Sprinklers In Front, Lawn, Landscaped, Sprinklers Timer, Sprinkler System, Street Level, Yard
- Days on Market
- 6
- Property Type
- Single Family Residential
- Style
- Ranch, Traditional
- Property Sub Type
- Single Family Residence
- Stories
- One Level
Property Description
Welcome to The Four Seasons Murrieta A 55+ Active Retirement Community! This is the Craftsman 1 Floor Plan, With 1772 sq. ft. of living space located on a corner lot, and features 2 bedrooms, 2 bathrooms. All tile flooring besides the bedrooms. Residents of Four Seasons Murrieta enjoy a vibrant community with a variety of clubs and activities, from art classes to yoga, bridge, billiards, and more. Outdoor amenities include a large pool, spa, BBQ area, putting green, golf practice area, horseshoes, shuffleboard, bocce ball, basketball, and lighted courts for tennis, pickleball, and badminton. Indoors, you can take advantage of the gym, library, billiards and card room, craft room, and a large ballroom for events. Nearby, you'll find a major shopping mall with excellent restaurants and movie theaters. Award-winning wineries just a few miles away. Come and discover the active, enjoyable lifestyle waiting for you at Four Seasons Murrieta!
Additional Information
- HOA
- 218
- Frequency
- Monthly
- Association Amenities
- Bocce Court, Billiard Room, Call for Rules, Clubhouse, Sport Court, Fitness Center, Fire Pit, Game Room, Meeting Room, Management, Meeting/Banquet/Party Room, Outdoor Cooking Area, Barbecue, Picnic Area, Paddle Tennis, Pickleball, Pool, Recreation Room, Sauna, Spa/Hot Tub, Tennis Court(s)
- Appliances
- Dishwasher, Free-Standing Range, Disposal, Gas Range, Gas Water Heater, Microwave, Dryer
- Pool Description
- Community, Fenced, Filtered, Gunite, Heated, In Ground, Association
- Heat
- Central, Forced Air, Natural Gas
- Cooling
- Yes
- Cooling Description
- Central Air, Electric
- View
- None
- Exterior Construction
- Drywall, Stucco
- Roof
- Concrete, Tile
- Garage Spaces Total
- 2
- Sewer
- Public Sewer
- Water
- Public
- School District
- Murrieta
- Interior Features
- Breakfast Bar, Block Walls, Ceiling Fan(s), Separate/Formal Dining Room, Granite Counters, Open Floorplan, Pantry, All Bedrooms Down, Attic, Utility Room, Walk-In Closet(s)
- Attached Structure
- Detached
- Number Of Units Total
- 1
Listing courtesy of Listing Agent: Joe Nalley (joe@joenalley.com) from Listing Office: Joe Nalley, R.E Broker.
Mortgage Calculator
Based on information from California Regional Multiple Listing Service, Inc. as of . This information is for your personal, non-commercial use and may not be used for any purpose other than to identify prospective properties you may be interested in purchasing. Display of MLS data is usually deemed reliable but is NOT guaranteed accurate by the MLS. Buyers are responsible for verifying the accuracy of all information and should investigate the data themselves or retain appropriate professionals. Information from sources other than the Listing Agent may have been included in the MLS data. Unless otherwise specified in writing, Broker/Agent has not and will not verify any information obtained from other sources. The Broker/Agent providing the information contained herein may or may not have been the Listing and/or Selling Agent.
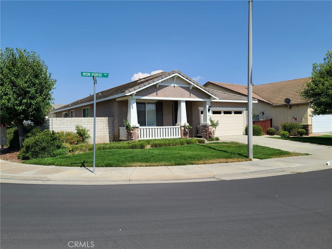
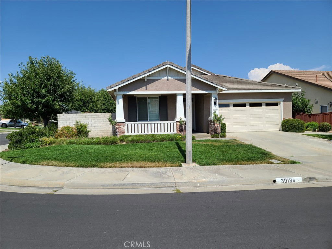
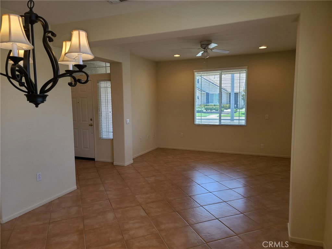
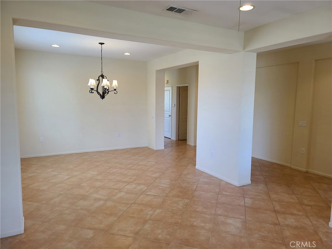
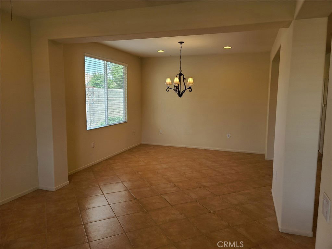
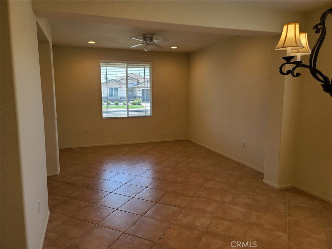
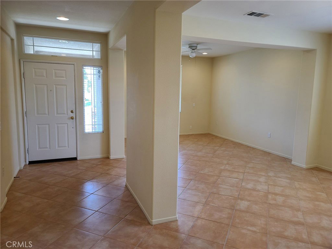
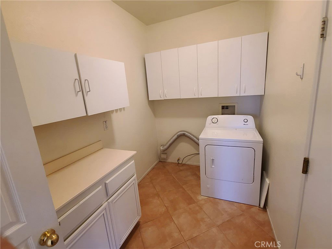
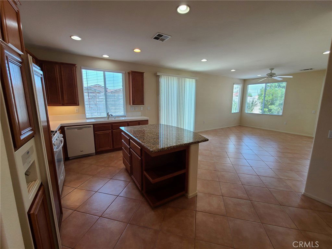
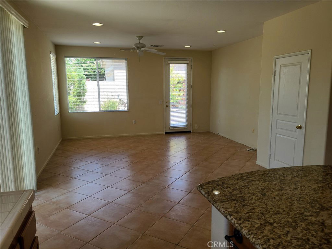
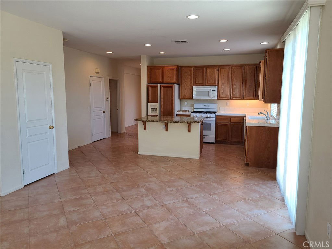
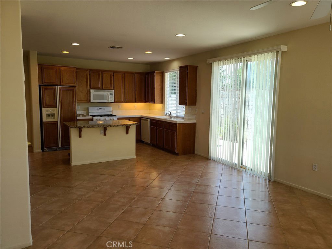
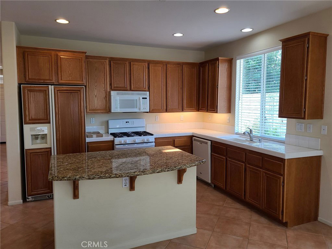
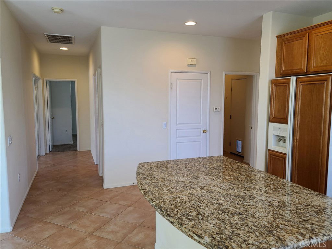
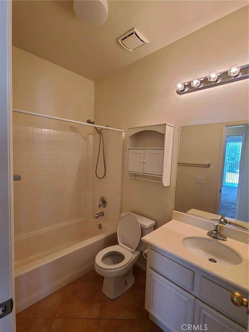
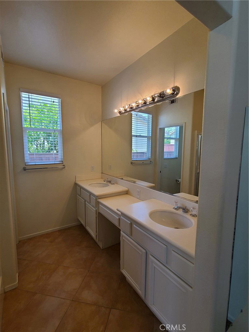
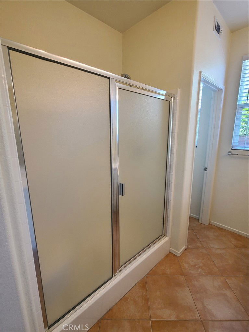
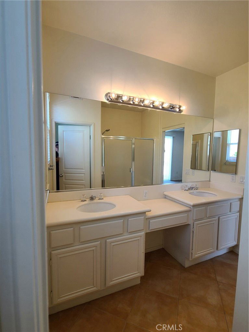
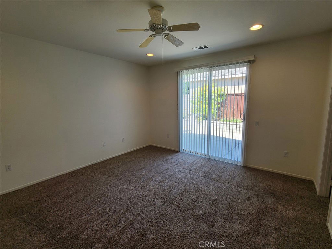
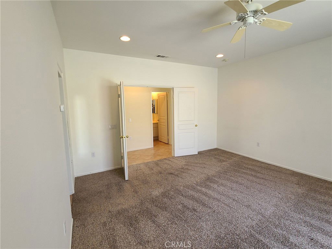
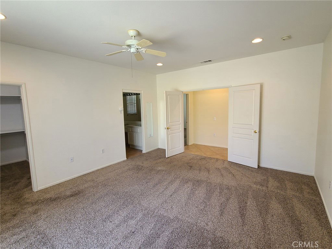
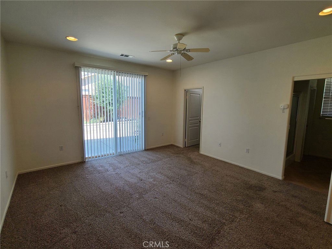
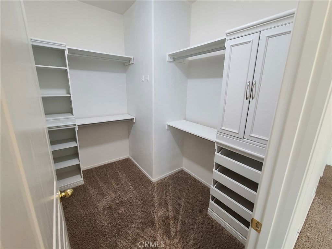
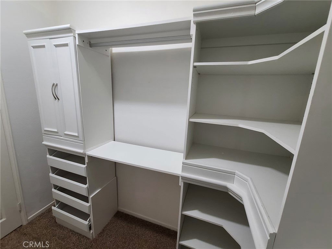
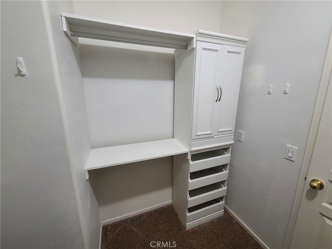
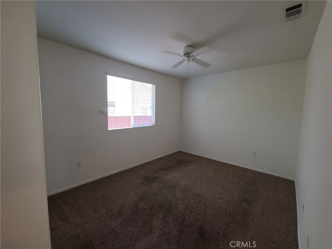
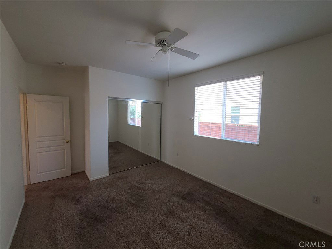
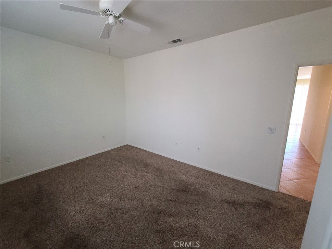
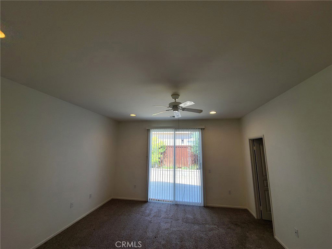
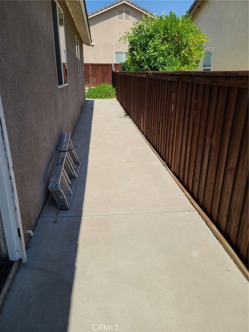
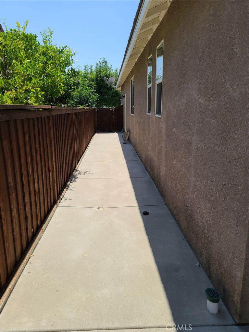
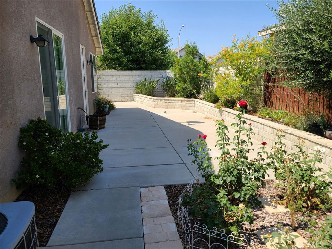
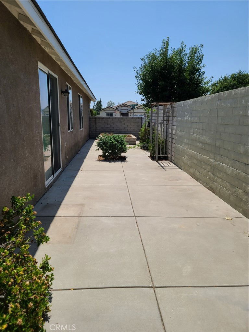
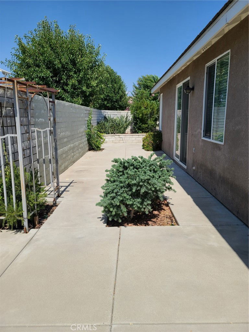
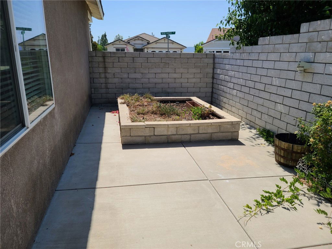
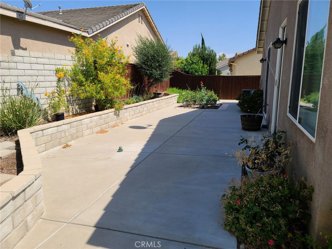
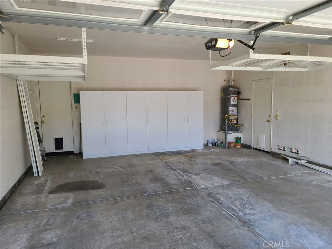
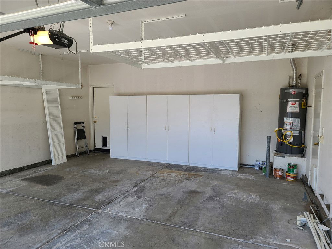
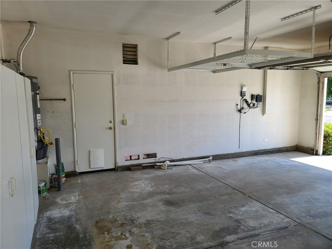
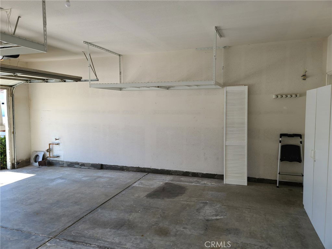
/u.realgeeks.media/themlsteam/Swearingen_Logo.jpg.jpg)