9302 Reserve Drive, Corona, CA 92883
- $699,000
- 2
- BD
- 2
- BA
- 1,888
- SqFt
- List Price
- $699,000
- Price Change
- ▼ $20,000 1755578417
- Status
- ACTIVE
- MLS#
- SW25173165
- Year Built
- 2001
- Bedrooms
- 2
- Bathrooms
- 2
- Living Sq. Ft
- 1,888
- Lot Size
- 6,098
- Acres
- 0.14
- Lot Location
- 0-1 Unit/Acre
- Days on Market
- 24
- Property Type
- Single Family Residential
- Property Sub Type
- Single Family Residence
- Stories
- One Level
- Neighborhood
- Trilogy At Glen Ivy
Property Description
Welcome to 9302 Reserve Dr in the gated 55+ Trilogy community. This highly sought after Laguna model features 1888 square feet with 2 bedrooms, 2 baths, office/den, formal dining room, and is located on the 1st fairway of the Ted Robinson designed Trilogy at Glen Ivy Golf Course. The home has Spanish tile flooring and carpet, 6 ceiling fans, plantation shutters, updated kitchen countertops and stainless steel appliances, enclosed laundry room, and amazing golf course views. Trilogy at Glen Ivy amenities will remind you of a 5-star resort featuring elegant dining and dancing included in the many clubs and activities. Painting, ceramics, glass fusing, cards, games and over 80 clubs to choose from. A Billiard room and complementary computers for residents. The state of the art Fitness center is another option. Complete with an indoor pool with walking track above. An outdoor pool that will make you feel as if you are in a 5 star resort. Large spa, Cabanas, fireplace and BBQ's. Tennis & pickleball courts. Lots of exercise classes to explore, a private library and an Amphitheatre to enjoy those summer concerts under the stars.
Additional Information
- HOA
- 359
- Frequency
- Monthly
- Association Amenities
- Bocce Court, Billiard Room, Clubhouse, Fitness Center, Game Room, Horse Trails, Jogging Path, Meeting Room, Meeting/Banquet/Party Room, Outdoor Cooking Area, Barbecue, Pickleball, Pool, Spa/Hot Tub, Tennis Court(s), Trail(s)
- Pool Description
- Association
- Fireplace Description
- Family Room
- Heat
- Central
- Cooling
- Yes
- Cooling Description
- Central Air
- View
- Golf Course, Mountain(s)
- Garage Spaces Total
- 2
- Sewer
- Public Sewer
- Water
- Public
- School District
- Corona-Norco Unified
- Interior Features
- All Bedrooms Down, Bedroom on Main Level, Entrance Foyer, Main Level Primary, Primary Suite, Walk-In Closet(s)
- Attached Structure
- Detached
- Number Of Units Total
- 1
Listing courtesy of Listing Agent: David Stites (info@teamstites.com) from Listing Office: eHomes.
Mortgage Calculator
Based on information from California Regional Multiple Listing Service, Inc. as of . This information is for your personal, non-commercial use and may not be used for any purpose other than to identify prospective properties you may be interested in purchasing. Display of MLS data is usually deemed reliable but is NOT guaranteed accurate by the MLS. Buyers are responsible for verifying the accuracy of all information and should investigate the data themselves or retain appropriate professionals. Information from sources other than the Listing Agent may have been included in the MLS data. Unless otherwise specified in writing, Broker/Agent has not and will not verify any information obtained from other sources. The Broker/Agent providing the information contained herein may or may not have been the Listing and/or Selling Agent.
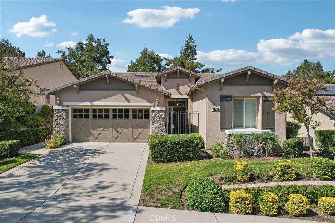
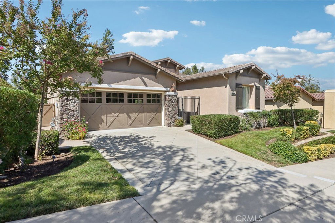
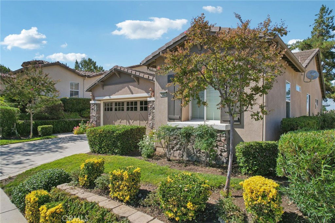
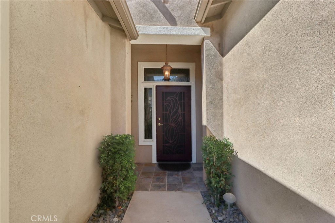
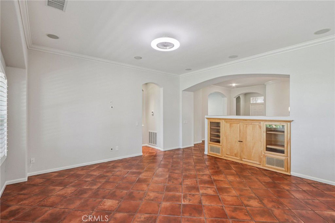
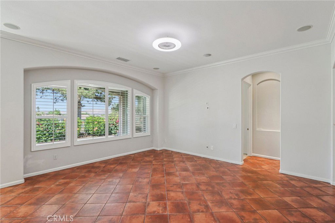
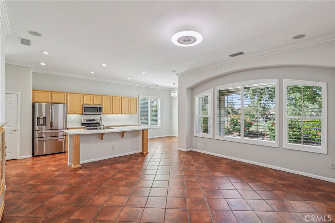
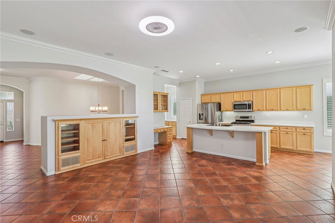
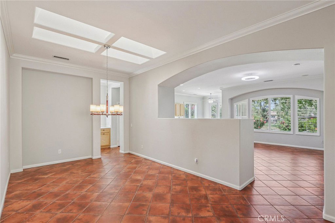
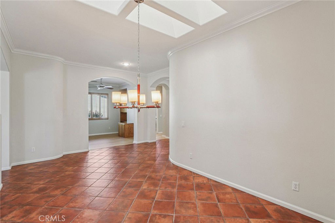
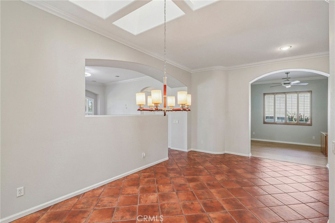
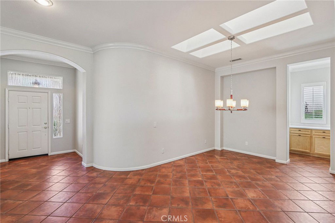
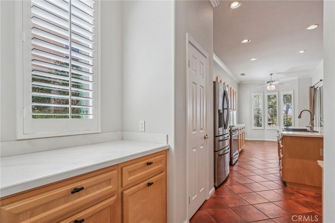
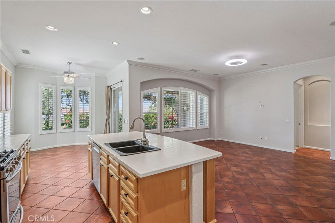
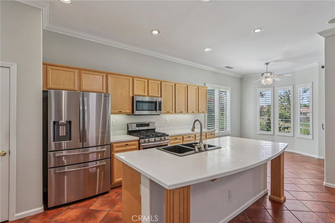
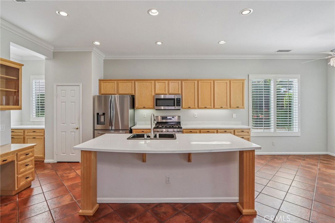
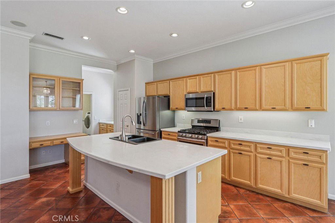
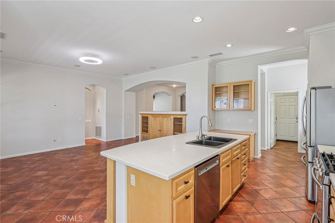
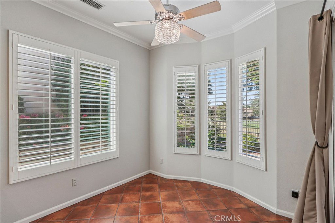
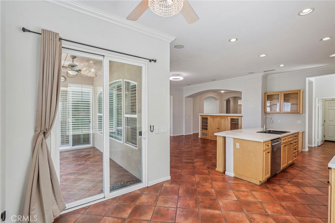
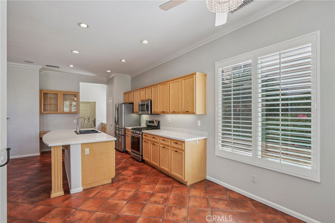
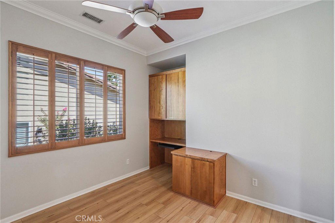
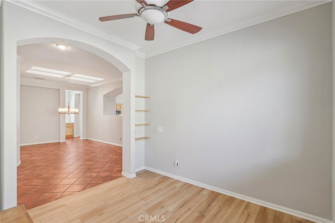
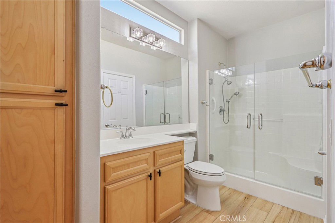
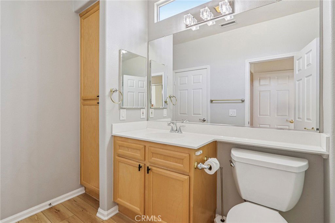
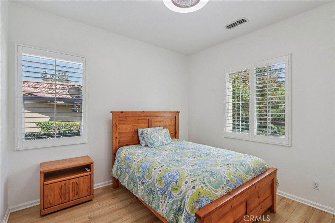
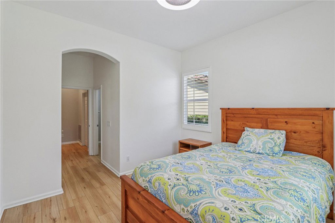
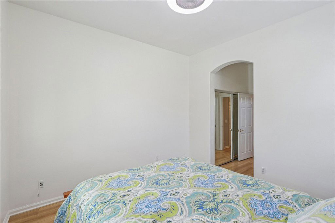
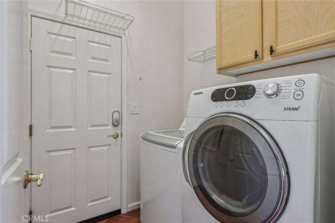
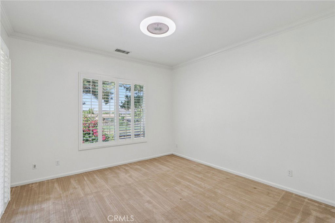
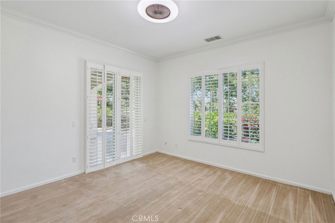
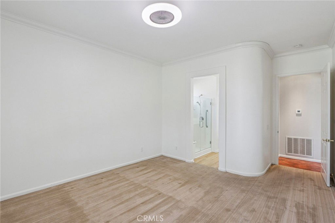
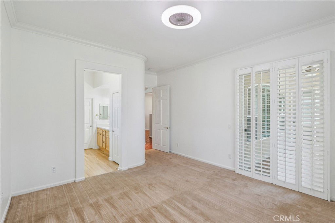
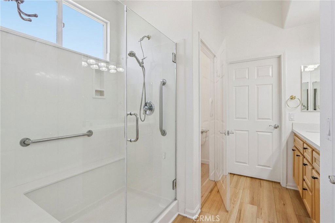
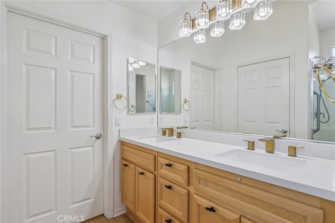
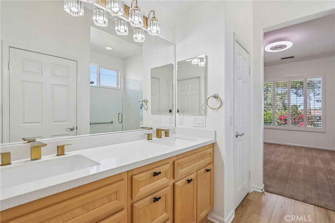
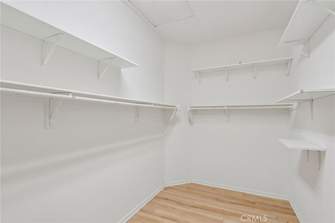
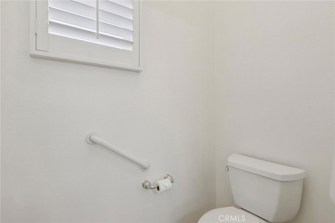
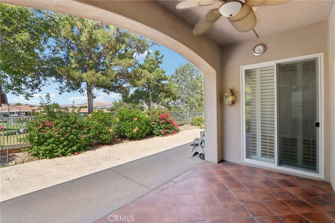
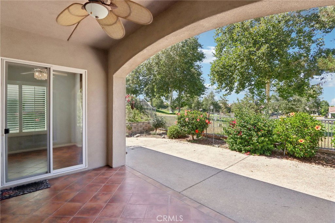
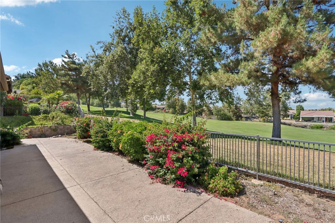
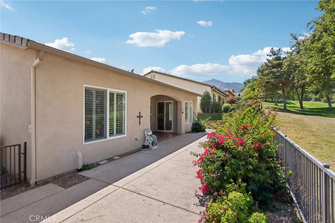
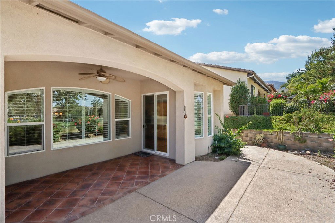
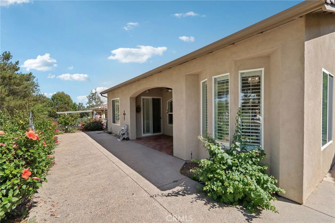
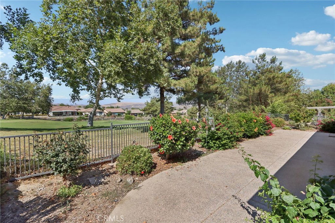
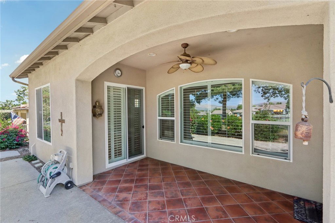
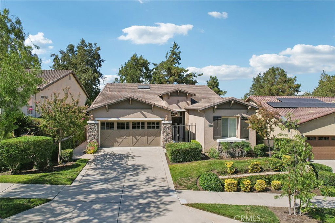
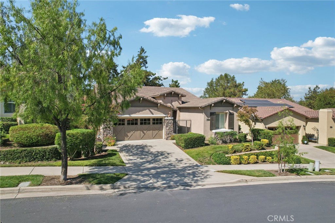
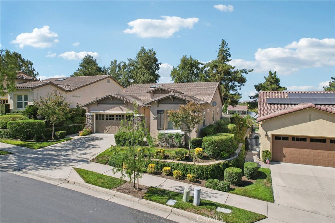
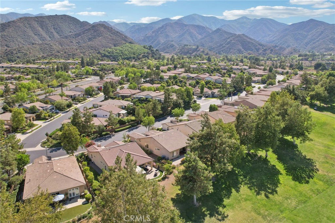
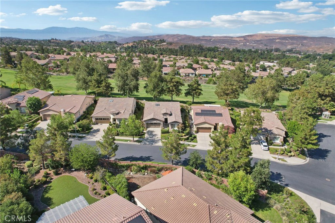
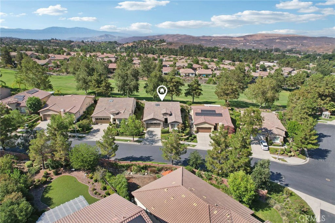
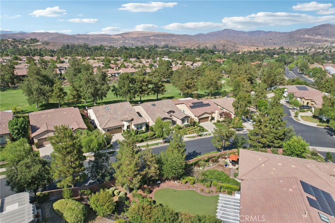
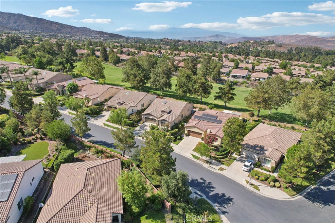
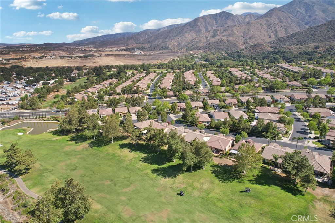
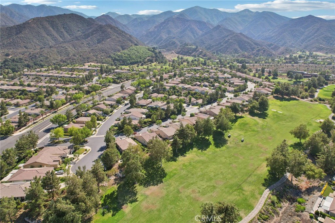
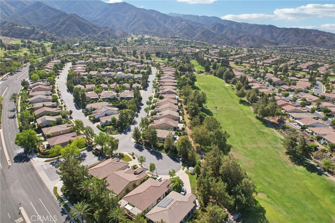
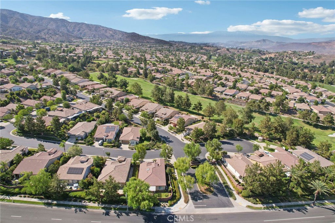
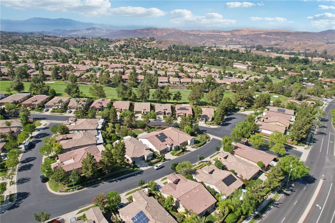
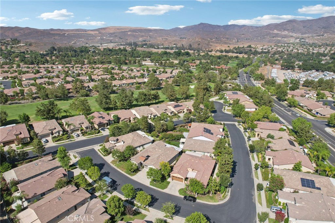
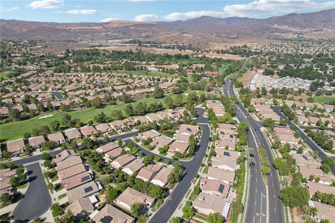
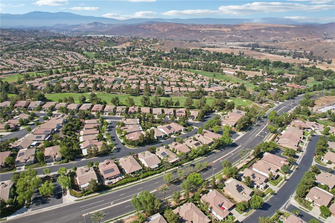
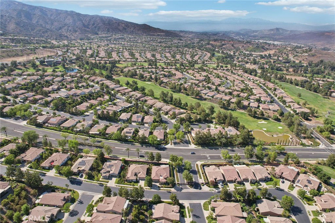
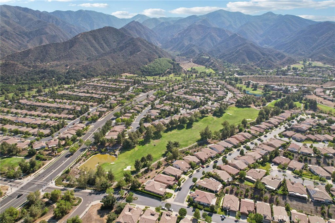
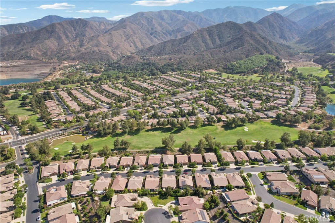
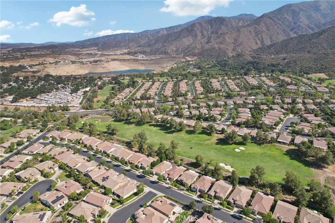
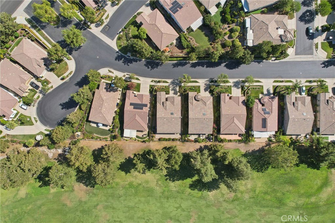
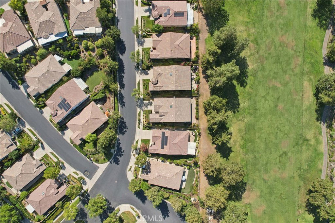
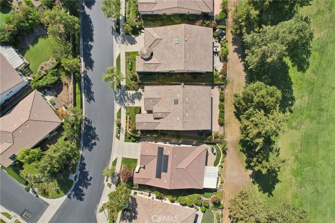
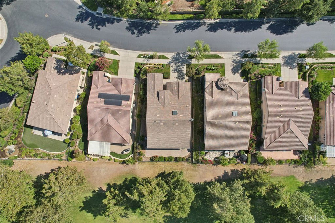
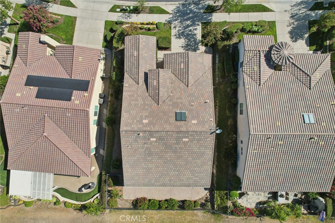
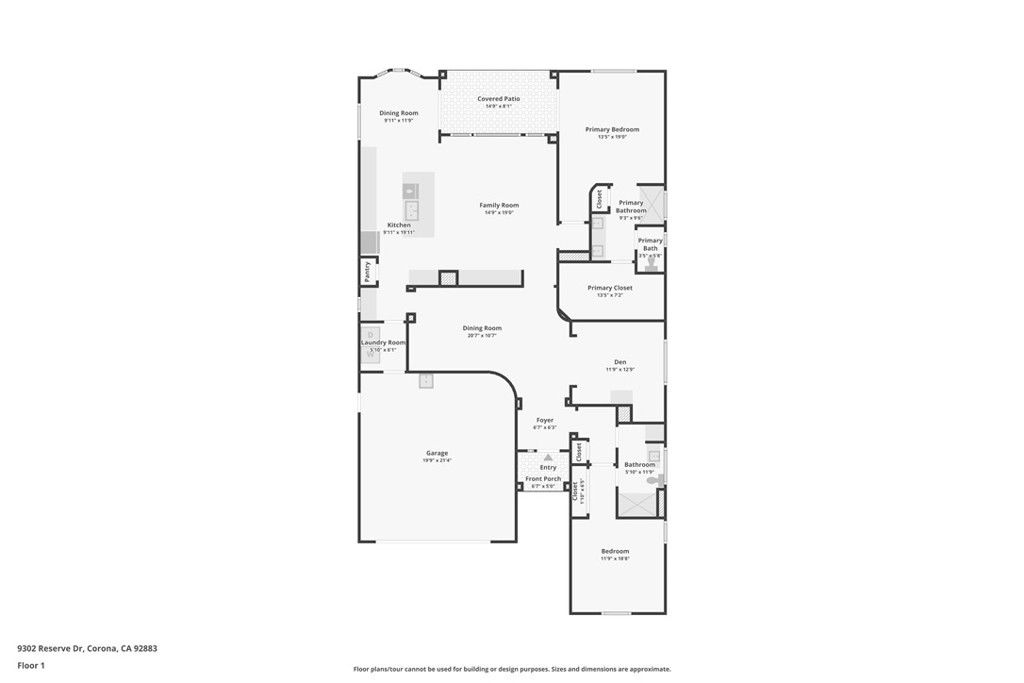
/u.realgeeks.media/themlsteam/Swearingen_Logo.jpg.jpg)