45051 Oakford Court, Temecula, CA 92592
- $999,000
- 5
- BD
- 4
- BA
- 3,279
- SqFt
- List Price
- $999,000
- Status
- ACTIVE
- MLS#
- SW25155142
- Year Built
- 2004
- Bedrooms
- 5
- Bathrooms
- 4
- Living Sq. Ft
- 3,279
- Lot Size
- 7,841
- Acres
- 0.18
- Lot Location
- Back Yard, Cul-De-Sac, Front Yard, Lawn, Landscaped, Near Park, Yard
- Days on Market
- 1
- Property Type
- Single Family Residential
- Property Sub Type
- Single Family Residence
- Stories
- Two Levels
Property Description
SPACIOUS MORGAN HILL CUL DE SAC BEAUTY WITH MAIN FLOOR BEDROOM AND BATHROOM!! Welcome to this stunning 5 bed, 4 bath home tucked away in the highly sought-after Morgan Hill community of Temecula. Located just around the corner from Award winning Tony Tobin Elementary School, this home offers the perfect blend of comfort, style, and functionality for the modern family. Step inside and you’ll immediately notice the gorgeous tile flooring, vaulted ceiling, and fresh interior paint that brightens every corner. Downstairs features a full bedroom and bathroom perfect for guests or a private office. The open-concept spaces are beautifully lit with all-new lighting fixtures and ceiling fans throughout, while the family room offers cozy vibes with its warm natural stone fireplace. Just offset, the gorgeous chef’s kitchen features sleek granite countertops, elegant custom backsplash, walk-in pantry, stainless steel appliances, and a center island with bar top seating. Upstairs, enjoy year-round comfort with a brand new upstairs AC unit, and spread out in the spacious and modern loft ideal for movie nights, a playroom, or home office. The dreamy primary suite boasts its own retreat area, a natural stone fireplace, and a spa-inspired en suite with jetted tub. Three additional secondary bedrooms and two bathrooms with natural marble finishes complete the upstairs living space. Entertain to your heart’s delight in the meticulously manicured backyard, featuring a covered Alumawood patio, multiple lounging areas, and a large side yard. The true highlight? A luxurious above-ground spa perfectly positioned for privacy and relaxation, making it your go-to spot to soak under the stars or unwind after a long day. The garage is fully upgraded with a new insulated door and opener, ideal for extra storage or that future home gym. And don't forget the fresh exterior paint for ultimate curb appeal! With a quiet cul-de-sac location, top-rated schools nearby, and access to all the amazing Morgan Hill amenities — including a clubhouse, pool, and parks. This home is the total package. Photography does not do this one justice, YOU MUST SEE TO BELIEVE!!!
Additional Information
- HOA
- 119
- Frequency
- Monthly
- Association Amenities
- Call for Rules, Clubhouse, Dog Park, Fitness Center, Fire Pit, Management, Meeting/Banquet/Party Room, Barbecue, Pool, Recreation Room, Spa/Hot Tub
- Appliances
- Dishwasher, Disposal, Gas Oven, Microwave, Water Heater
- Pool Description
- Community, In Ground, Association
- Fireplace Description
- Family Room, Primary Bedroom
- Heat
- Central, Fireplace(s)
- Cooling
- Yes
- Cooling Description
- Central Air, Whole House Fan
- View
- None
- Exterior Construction
- Drywall
- Patio
- Covered, Open, Patio
- Roof
- Tile
- Garage Spaces Total
- 3
- Sewer
- Public Sewer
- Water
- Public
- School District
- Temecula Unified
- Elementary School
- Tony Tobin
- Middle School
- Vail Ranch
- High School
- Great Oak
- Interior Features
- Ceiling Fan(s), Separate/Formal Dining Room, Granite Counters, Open Floorplan, Pantry, Recessed Lighting, Bedroom on Main Level, Jack and Jill Bath, Loft, Primary Suite, Walk-In Pantry, Walk-In Closet(s)
- Attached Structure
- Detached
- Number Of Units Total
- 1
Listing courtesy of Listing Agent: Goran Forss (goran@teamforss.com) from Listing Office: Team Forss Realty Group.
Mortgage Calculator
Based on information from California Regional Multiple Listing Service, Inc. as of . This information is for your personal, non-commercial use and may not be used for any purpose other than to identify prospective properties you may be interested in purchasing. Display of MLS data is usually deemed reliable but is NOT guaranteed accurate by the MLS. Buyers are responsible for verifying the accuracy of all information and should investigate the data themselves or retain appropriate professionals. Information from sources other than the Listing Agent may have been included in the MLS data. Unless otherwise specified in writing, Broker/Agent has not and will not verify any information obtained from other sources. The Broker/Agent providing the information contained herein may or may not have been the Listing and/or Selling Agent.
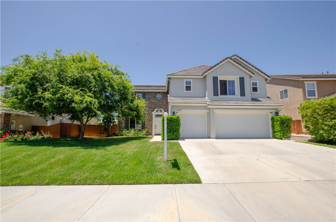
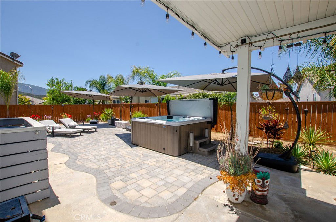
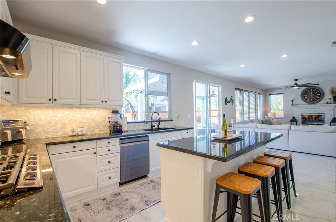
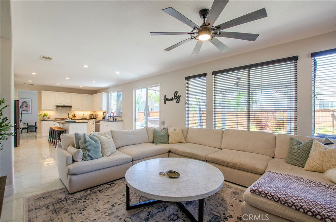
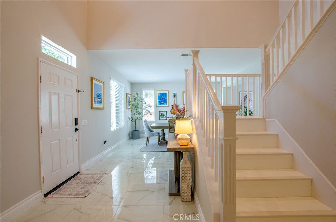
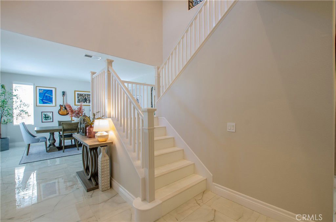
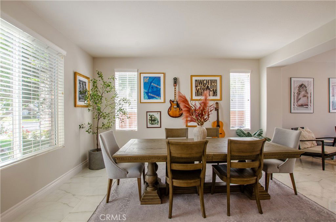
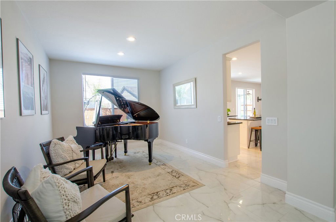
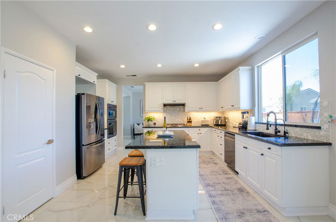
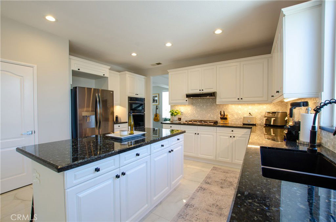
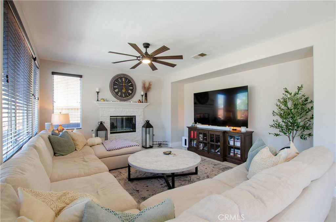
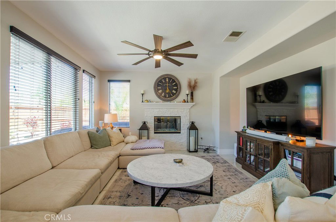
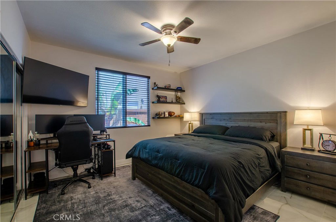
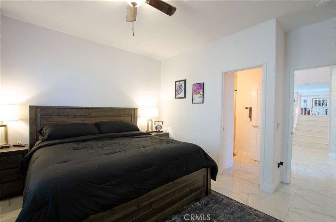
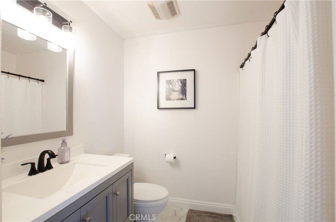
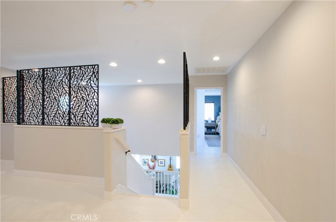
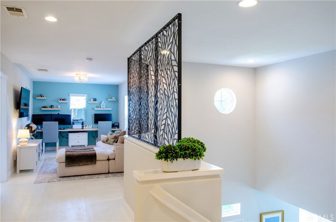
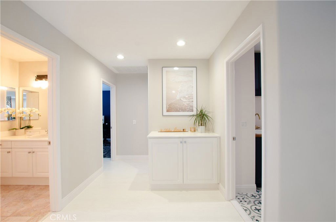
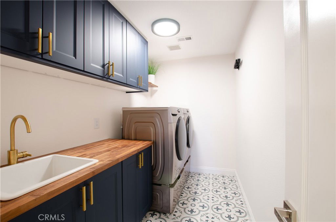
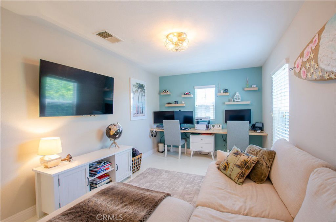
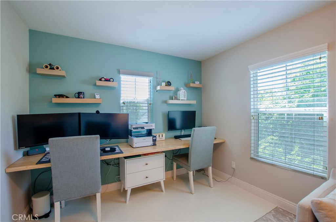
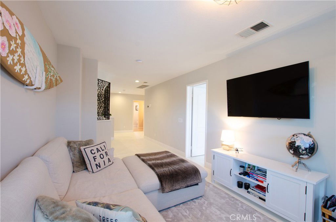
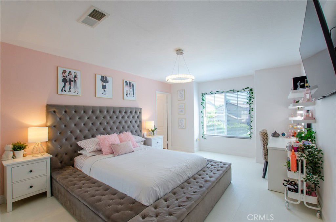
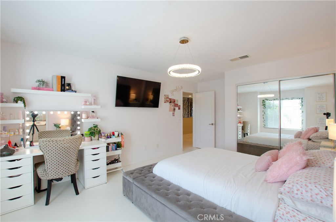
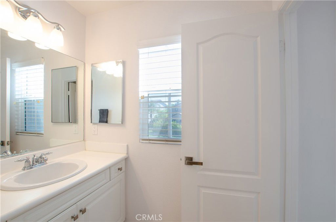
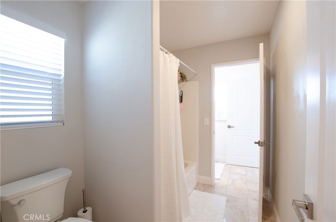
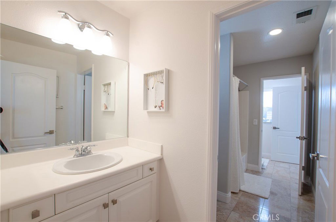
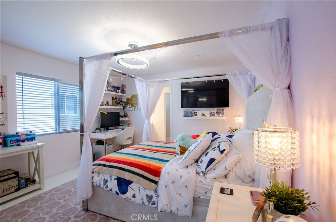
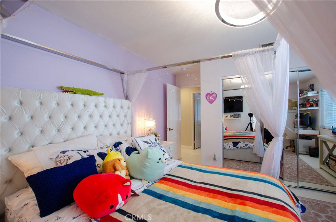
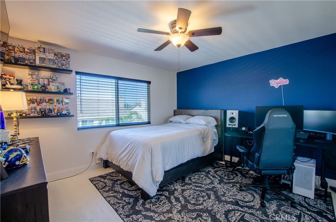
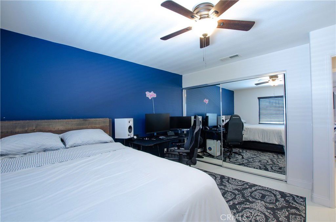
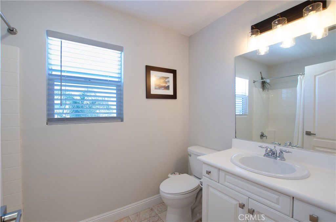
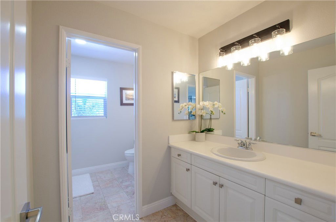
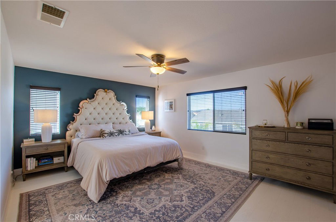
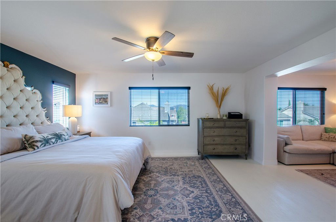
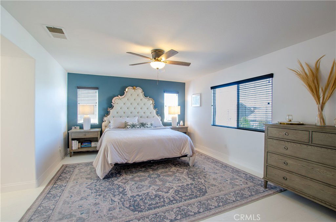
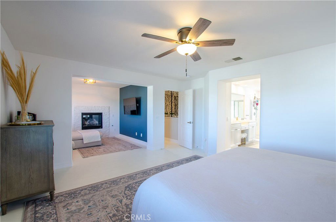
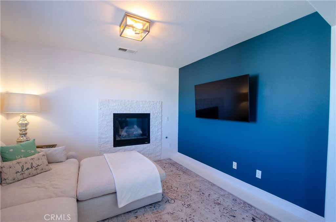
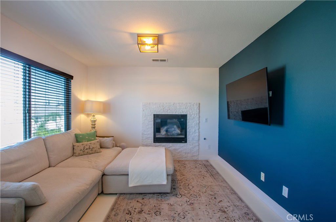
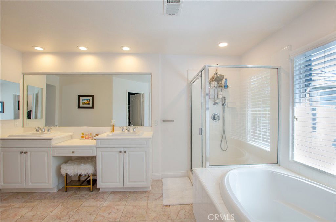
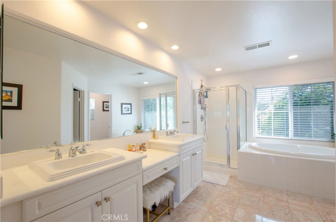
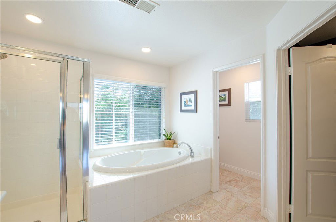
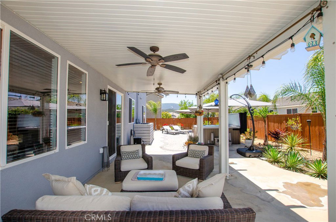
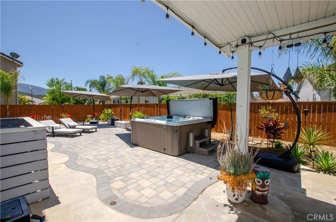
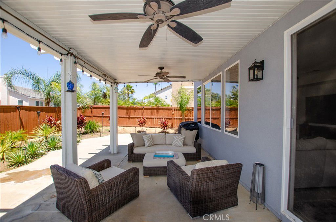
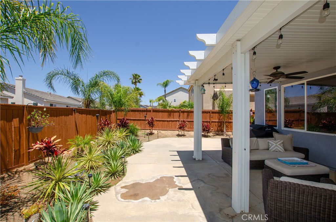
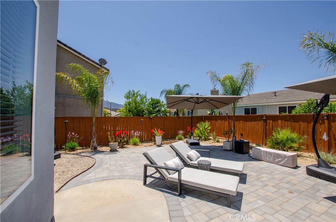
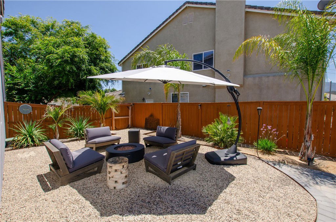
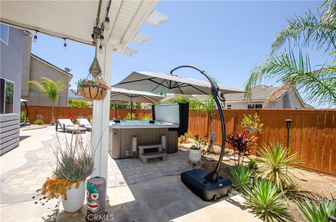
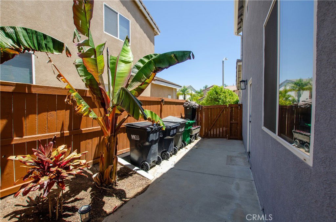
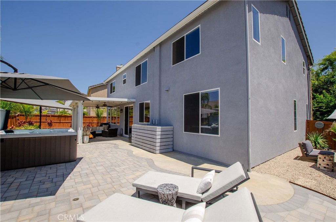
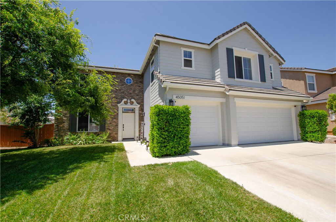
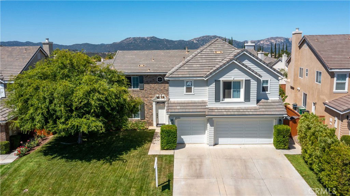
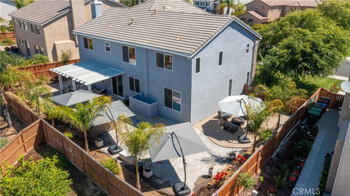
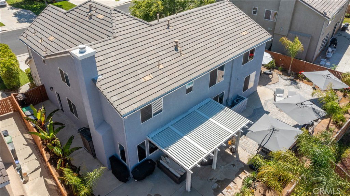
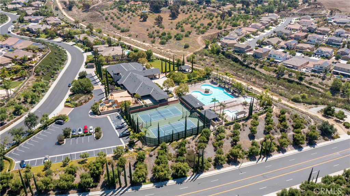
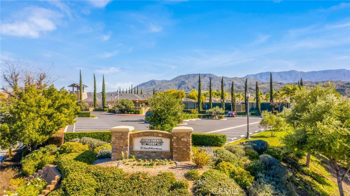
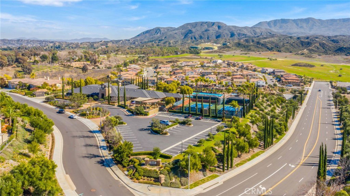
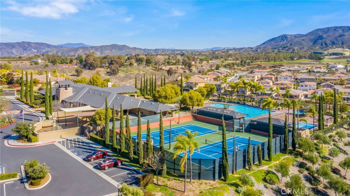
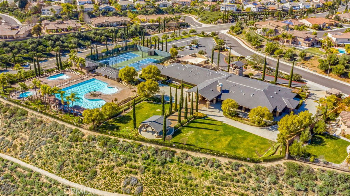
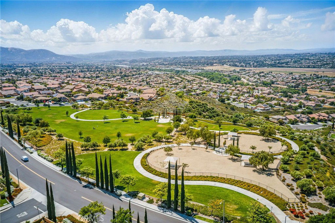
/u.realgeeks.media/themlsteam/Swearingen_Logo.jpg.jpg)