4062 Tamarind Ridge, Lake Elsinore, CA 92530
- $795,000
- 5
- BD
- 3
- BA
- 2,892
- SqFt
- List Price
- $795,000
- Status
- ACTIVE
- MLS#
- SW25150383
- Year Built
- 2017
- Bedrooms
- 5
- Bathrooms
- 3
- Living Sq. Ft
- 2,892
- Lot Size
- 6,970
- Acres
- 0.16
- Lot Location
- 0-1 Unit/Acre
- Days on Market
- 7
- Property Type
- Single Family Residential
- Property Sub Type
- Single Family Residence
- Stories
- Two Levels
Property Description
LAKEVIEW! On the unique Ridgeline, located in the highly sought-after Alberhill Ranch Community. Experience breathtaking lake, mountains and city light views from this exceptional 5 Bedroom and 3 full bathroom home with ensuite downstairs. From the moment you arrive, you are welcomed by a gorgeous, fully completed landscaped yard. The finished front and backyard areas make this outdoor oasis enjoyable ready. The striking custom front door sets the tone for the elegance found throughout the home. Step inside to a warm and inviting open floor plan, enhanced by 9-foot ceilings and beautiful custom laminate light woodgrain flooring that flows through the main level into a bedroom and full bath. This flooring is also in the primary bedroom and loft upstairs. The chef’s kitchen is a standout, featuring premium stainless steel Whirlpool Gold Series appliances, a 4 door Samsung refridgerator and front load LG washer and dryer. The kitchen features sleek quartz countertops, while all bathrooms are adorned with elegant marble surfaces. A spacious walk-in pantry includes a large window, and recessed lighting with dimmers throughout the home creates a warm, inviting ambiance. The outdoor space is truly a private retreat—perfect for entertaining or relaxing. Enjoy a covered patio for shade while enjoying the views, a stylish firepit table for cozy evenings all framed by incredibe city light views. As part of the Alberhill Ranch HOA, you'll have access to a resort-style pool, splash park, and a clubhouse available for private events. Lovingly maintained by the original owners, this home also includes SOLAR PANELS to maximize energy efficiency. Discover a lifestyle of comfort, luxury, and incredible scenery.
Additional Information
- HOA
- 140
- Frequency
- Monthly
- Association Amenities
- Clubhouse, Playground, Pool, Spa/Hot Tub
- Appliances
- Dishwasher, ENERGY STAR Qualified Appliances, ENERGY STAR Qualified Water Heater, Disposal, Ice Maker, Microwave, Refrigerator, Water Heater
- Pool Description
- None, Association
- Fireplace Description
- Family Room
- Heat
- Central
- Cooling
- Yes
- Cooling Description
- Central Air, Electric, ENERGY STAR Qualified Equipment, Gas
- View
- City Lights, Hills, Lake, Mountain(s)
- Exterior Construction
- Stucco
- Patio
- Covered, Open, Patio
- Roof
- Shingle
- Garage Spaces Total
- 2
- Sewer
- Public Sewer
- Water
- Public
- School District
- Lake Elsinore Unified
- Middle School
- Terra Cotta
- High School
- Lakeside
- Interior Features
- Separate/Formal Dining Room, High Ceilings, Open Floorplan, Pantry, Quartz Counters, Recessed Lighting, Bedroom on Main Level, Walk-In Pantry, Walk-In Closet(s)
- Attached Structure
- Detached
- Number Of Units Total
- 1
Listing courtesy of Listing Agent: Joseph Myerchin (myerchin2000@gmail.com) from Listing Office: Mortgage Magic.
Mortgage Calculator
Based on information from California Regional Multiple Listing Service, Inc. as of . This information is for your personal, non-commercial use and may not be used for any purpose other than to identify prospective properties you may be interested in purchasing. Display of MLS data is usually deemed reliable but is NOT guaranteed accurate by the MLS. Buyers are responsible for verifying the accuracy of all information and should investigate the data themselves or retain appropriate professionals. Information from sources other than the Listing Agent may have been included in the MLS data. Unless otherwise specified in writing, Broker/Agent has not and will not verify any information obtained from other sources. The Broker/Agent providing the information contained herein may or may not have been the Listing and/or Selling Agent.
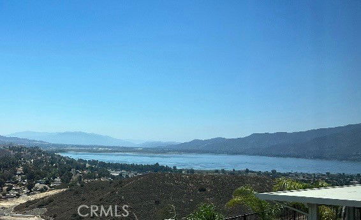

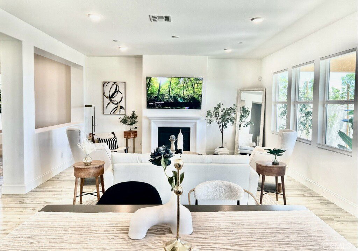
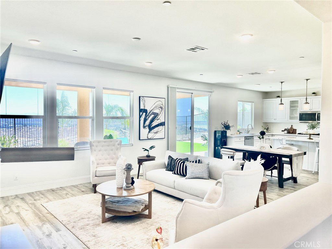
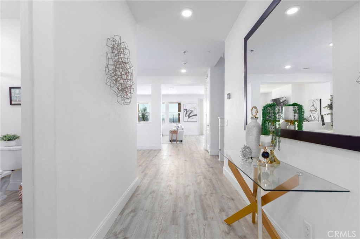
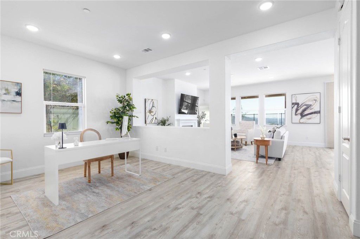
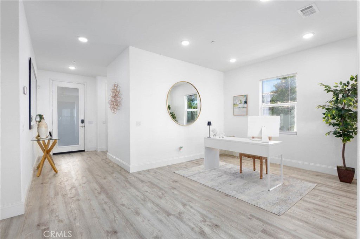
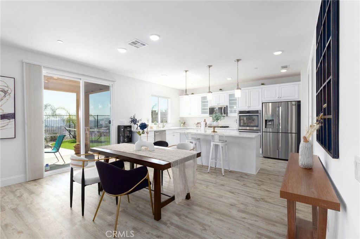
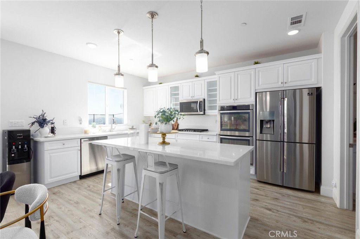
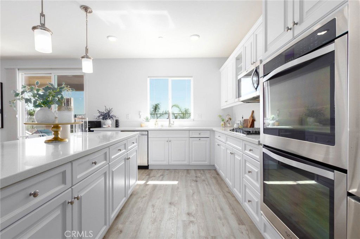
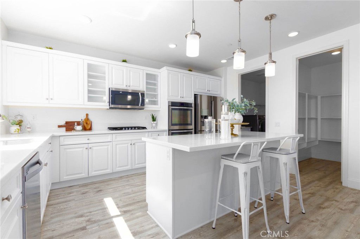
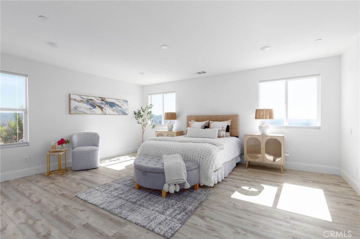
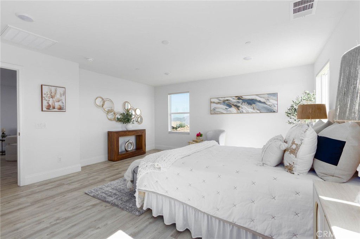
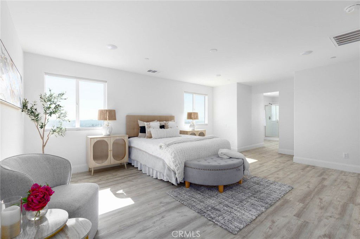
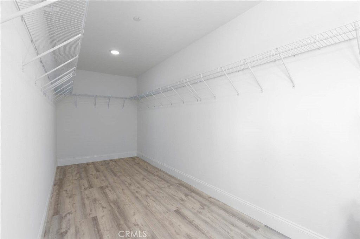
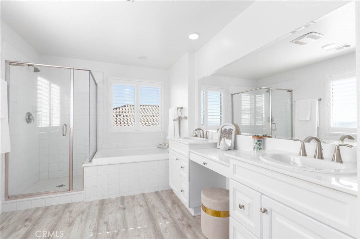
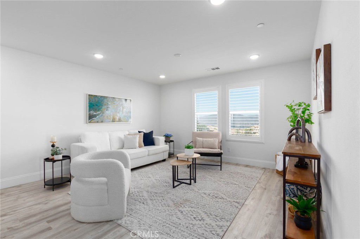
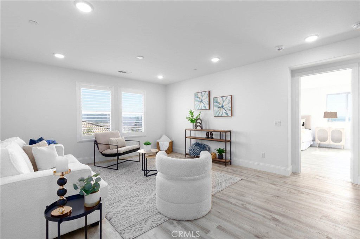
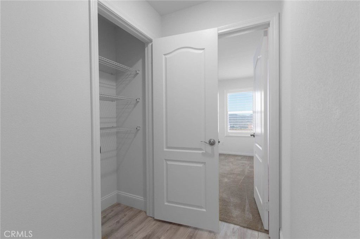
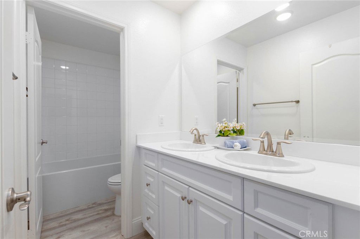
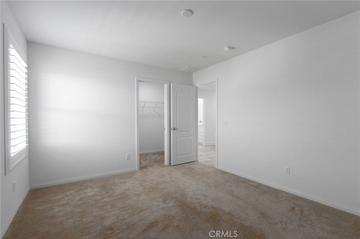
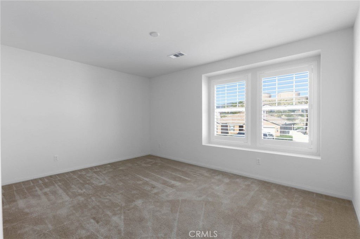
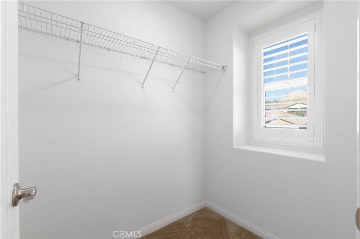
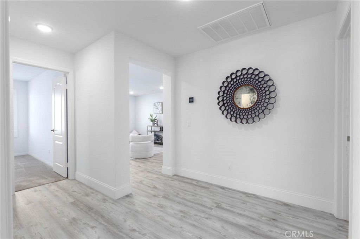
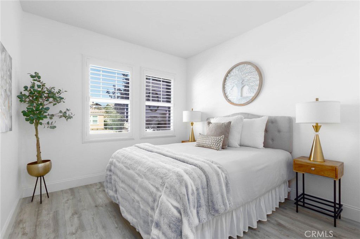
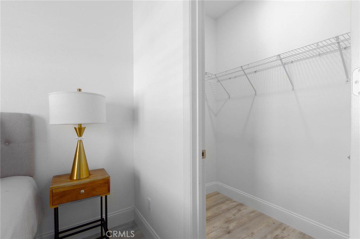
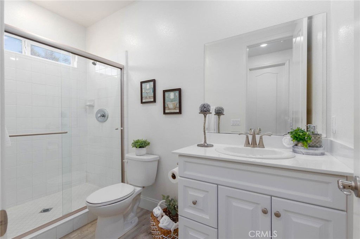
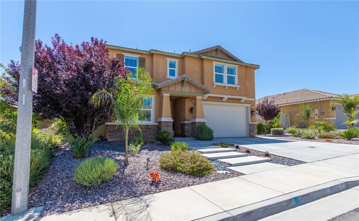
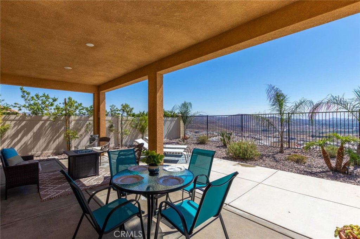
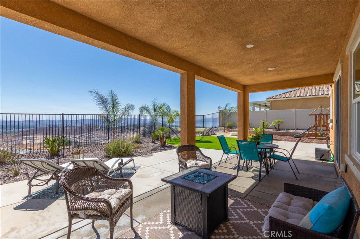
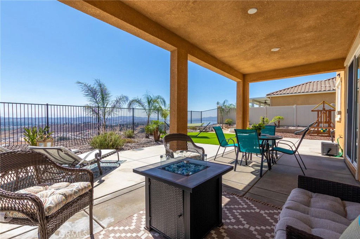
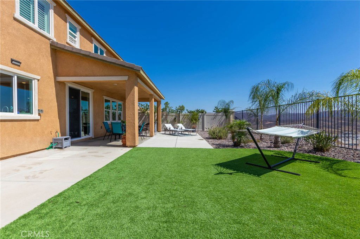
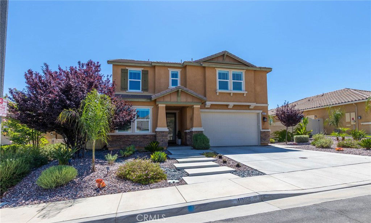
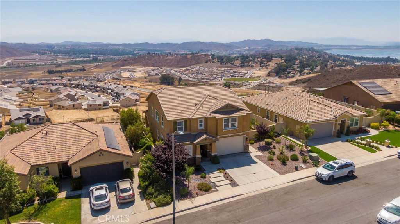
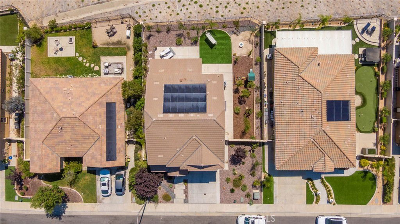
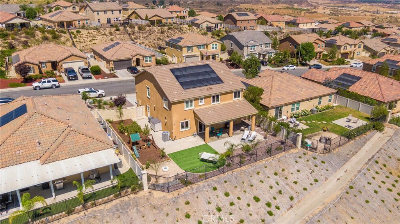
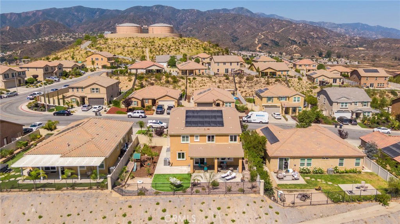
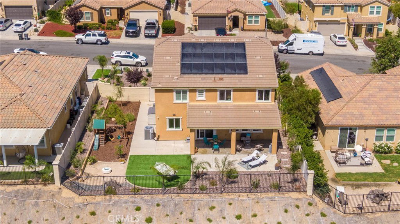
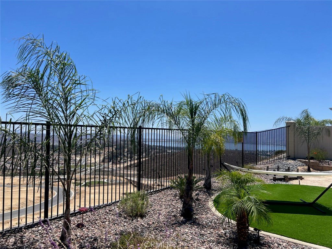
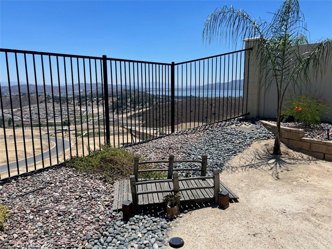
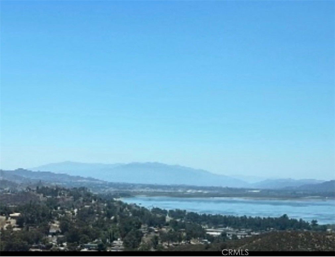
/u.realgeeks.media/themlsteam/Swearingen_Logo.jpg.jpg)