4127 Poplar Circle, Lake Elsinore, CA 92530
- $729,990
- 5
- BD
- 3
- BA
- 3,140
- SqFt
- List Price
- $729,990
- Price Change
- ▼ $5,010 1752272369
- Status
- ACTIVE
- MLS#
- SW25123275
- Year Built
- 2006
- Bedrooms
- 5
- Bathrooms
- 3
- Living Sq. Ft
- 3,140
- Lot Size
- 6,534
- Acres
- 0.15
- Lot Location
- 0-1 Unit/Acre
- Days on Market
- 23
- Property Type
- Single Family Residential
- Property Sub Type
- Single Family Residence
- Stories
- Two Levels
Property Description
Your DREAM home awaits... located in the prestigious Alberhill Ranch community. This 5-bedroom, 3-bathroom home offers impressive curb appeal and a thoughtfully designed open-concept floor plan that exudes modern sophistication and comfort. From the moment you enter, you are greeted by a dedicated formal living room with a cozy fireplace. The home has a perfect blend of premium tile and lush carpet throughout. The gourmet kitchen is a true showpiece, featuring quartz waterfall countertops, a stunning backsplash, and high-end finishes that blend style and functionality. A versatile bonus room near the kitchen offers endless possibilities—as a stylish home office, entertainment lounge, or game room. Boasting a main floor bedroom and full size bath; perfect for guests or in-laws. Step outside into your private backyard oasis, vinyl fencing, seating areas, and mature fruit trees create the perfect atmosphere for outdoor living and entertaining. Enjoy resort-style amenities including a community clubhouse, pools, and a water park, all just a short walk away. With close proximity to great schools, shopping, dining, parks, and major freeways, this extraordinary home offers the perfect blend of convenience and elevated living. A rare opportunity to own one of Alberhill Ranch’s finest homes—schedule your private tour today.
Additional Information
- HOA
- 157
- Frequency
- Monthly
- Association Amenities
- Clubhouse, Management, Picnic Area, Playground, Pool, Pets Allowed, Trail(s)
- Pool Description
- Association
- Fireplace Description
- Family Room
- Heat
- Central
- Cooling
- Yes
- Cooling Description
- Central Air
- View
- Hills, Mountain(s), Neighborhood
- Garage Spaces Total
- 2
- Sewer
- Public Sewer
- Water
- Public
- School District
- Lake Elsinore Unified
- Interior Features
- Bedroom on Main Level, Primary Suite, Walk-In Pantry
- Attached Structure
- Detached
- Number Of Units Total
- 1
Listing courtesy of Listing Agent: Natalie Wemmer (nataliewyourrealtor@gmail.com) from Listing Office: Century 21 Masters.
Mortgage Calculator
Based on information from California Regional Multiple Listing Service, Inc. as of . This information is for your personal, non-commercial use and may not be used for any purpose other than to identify prospective properties you may be interested in purchasing. Display of MLS data is usually deemed reliable but is NOT guaranteed accurate by the MLS. Buyers are responsible for verifying the accuracy of all information and should investigate the data themselves or retain appropriate professionals. Information from sources other than the Listing Agent may have been included in the MLS data. Unless otherwise specified in writing, Broker/Agent has not and will not verify any information obtained from other sources. The Broker/Agent providing the information contained herein may or may not have been the Listing and/or Selling Agent.
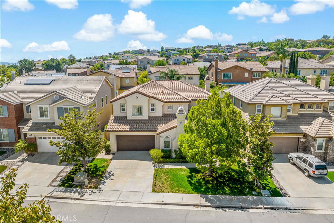
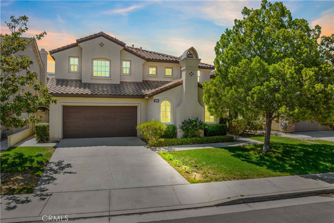
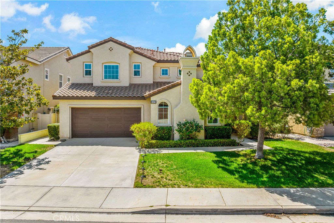
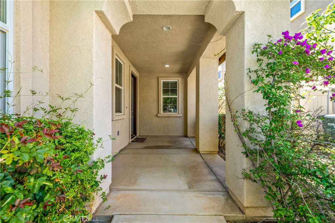
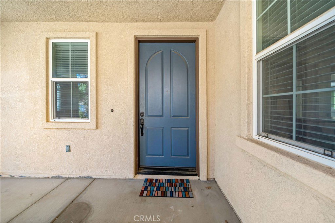
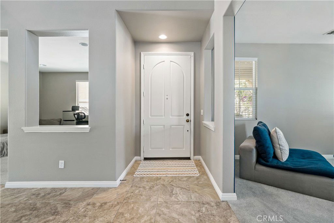
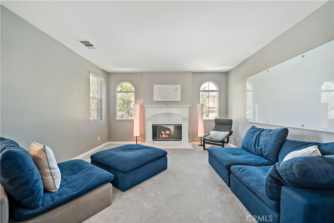
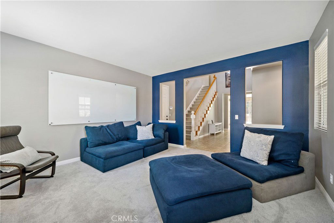
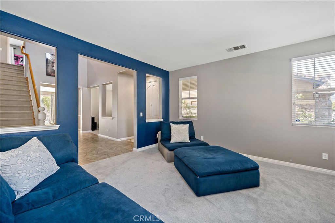
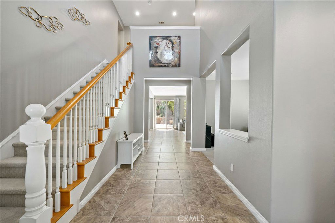
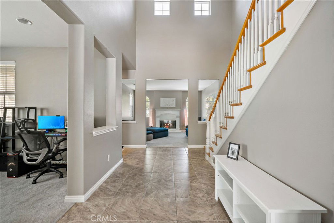
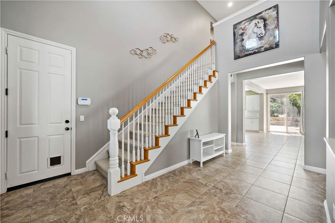
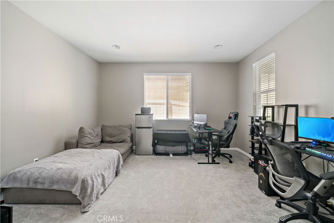
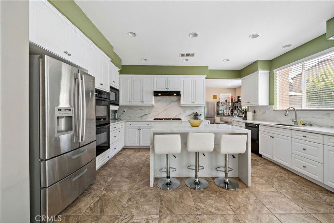
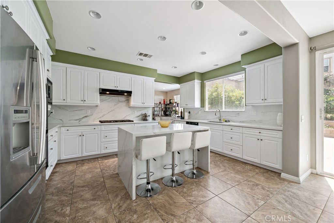
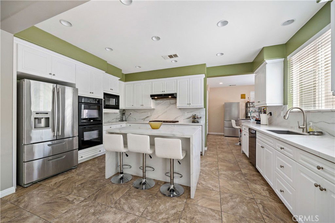
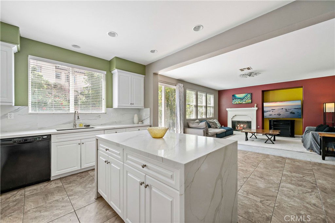
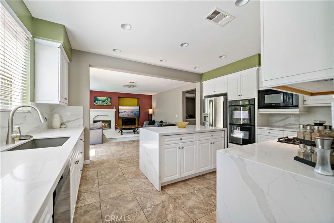
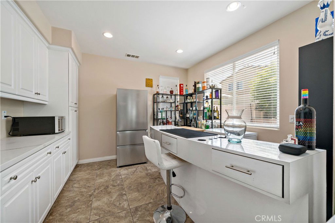
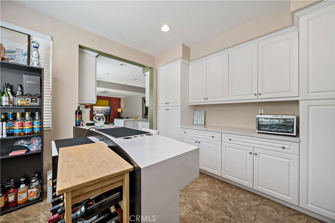
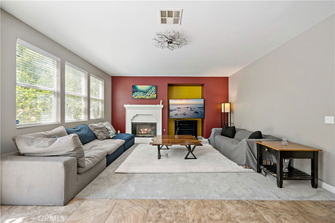
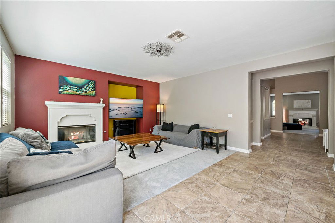
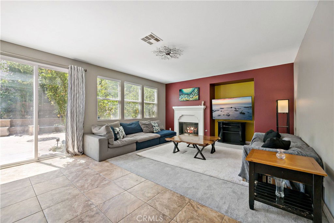
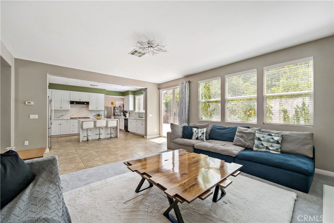
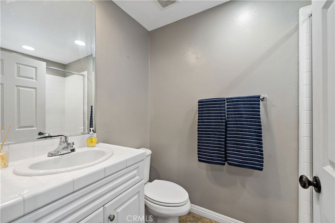
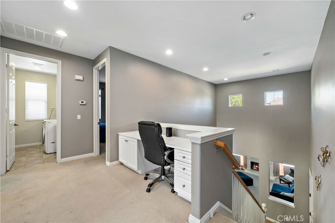
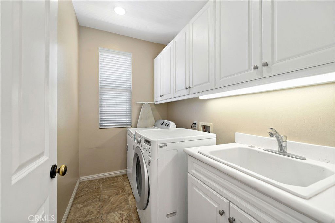
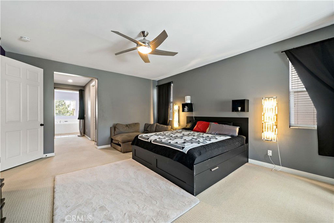
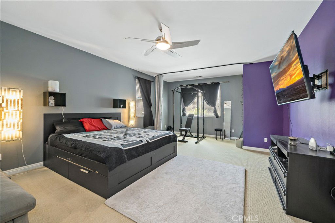
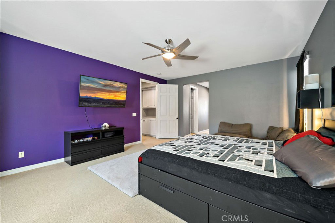
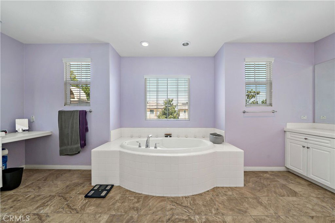
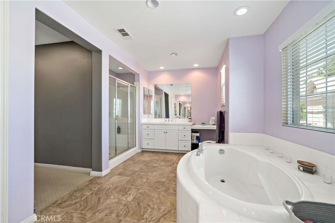
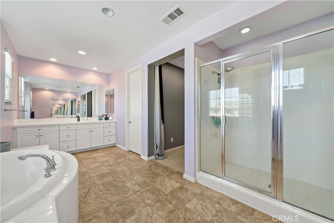
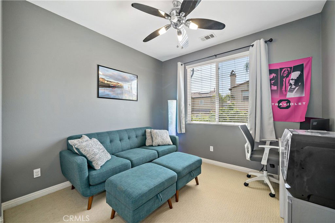
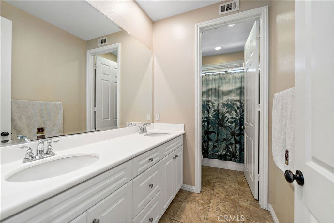
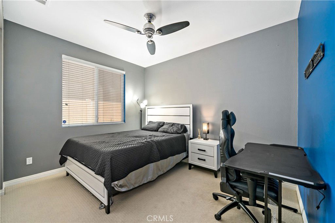
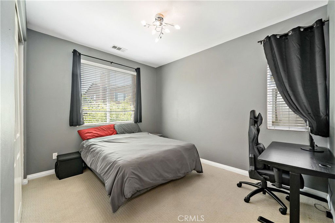
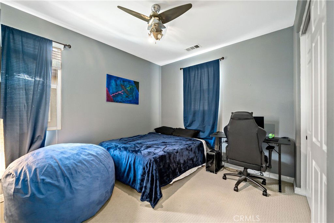
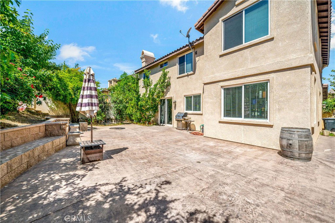
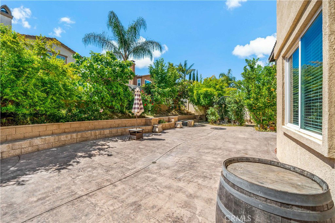
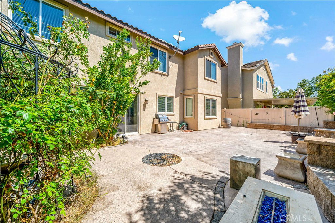
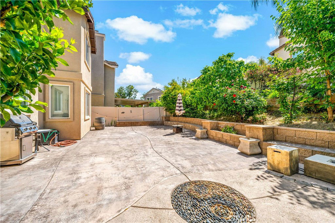
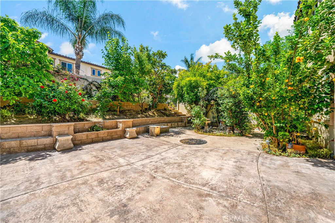
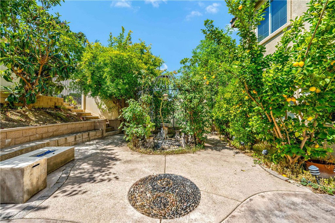
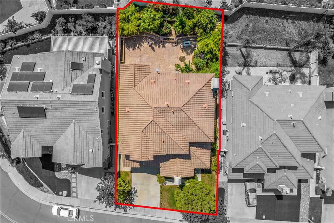
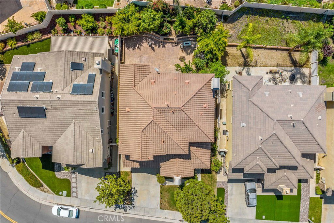
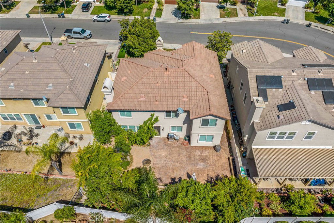
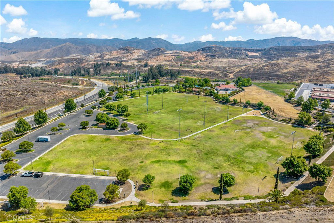
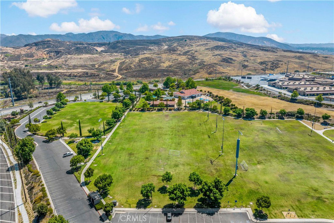
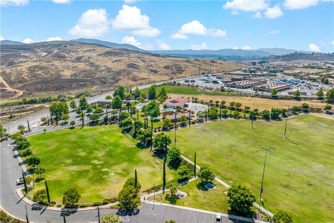
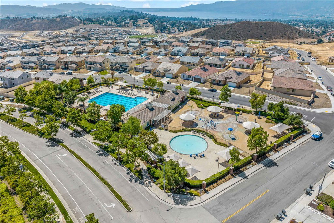
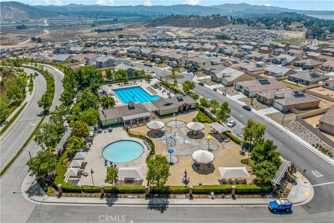
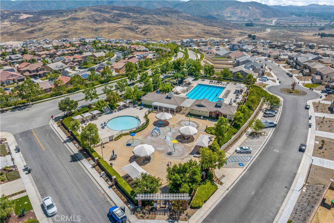
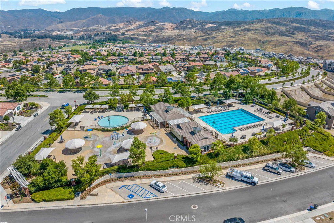
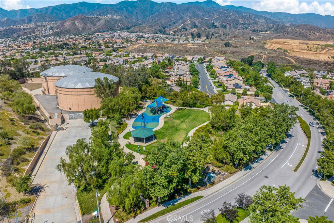
/u.realgeeks.media/themlsteam/Swearingen_Logo.jpg.jpg)