27304 Mystical Springs Drive, Corona, CA 92883
- $600,000
- 3
- BD
- 2
- BA
- 1,312
- SqFt
- List Price
- $600,000
- Price Change
- ▼ $30,000 1753338141
- Status
- ACTIVE
- MLS#
- SW25071061
- Year Built
- 1999
- Bedrooms
- 3
- Bathrooms
- 2
- Living Sq. Ft
- 1,312
- Lot Size
- 6,970
- Acres
- 0.16
- Days on Market
- 125
- Property Type
- Single Family Residential
- Style
- Traditional, Patio Home
- Property Sub Type
- Single Family Residence
- Stories
- One Level
- Neighborhood
- Horsethief Canyon
Property Description
Welcome to style and comfort, with PAID OFF SOLAR. Nestled in one of the most sought-after communities in Corona. Offering a spacious and functional layout, this residence is brimming with potential and is ready for you to make it your own. Inside, you'll find tile flooring throughout, an open living space complete with a cozy fireplace. The open kitchen is complete with center island, tile kitchen counters, as well as upgraded kitchen cabinets that add a modern touch. A convenient pantry provides ample storage space, making meal preparation a breeze. The guest bedrooms are spacious, and the master is the ideal retreat with walk in closet. The expansive backyard is perfect for outdoor entertaining, featuring a stamped concrete patio and a covered area, ideal for enjoying the beautiful Southern California weather year-round ample solar, and newer AC unit. Horsethief Canyon is a serene and tranquil neighborhood that provides the perfect balance of peaceful living with easy access to local amenities. With shopping, dining, and major commuter routes just minutes away, this home offers both convenience and comfort. Enjoy the Horsetheif Canyon recreation center complete with pools, sport courts, soccer fields, and more. Homes in this area are in high demand, and opportunities like this are rare. Don’t miss your chance to own in this highly coveted neighborhood—schedule a tour today before it's gone!
Additional Information
- HOA
- 85
- Frequency
- Monthly
- Association Amenities
- Sport Court, Fitness Center, Playground, Pool, Recreation Room, Spa/Hot Tub
- Appliances
- Dishwasher, Gas Oven, Gas Range, Microwave
- Pool Description
- None, Association
- Fireplace Description
- Family Room, Living Room
- Heat
- Central
- Cooling
- Yes
- Cooling Description
- Central Air
- View
- City Lights, Hills, Mountain(s), Neighborhood
- Patio
- Rear Porch, Open, Patio
- Roof
- Shingle
- Garage Spaces Total
- 2
- Sewer
- Public Sewer
- Water
- Public
- School District
- Lake Elsinore Unified
- Interior Features
- Ceiling Fan(s), Separate/Formal Dining Room, Eat-in Kitchen, Open Floorplan, Pantry, Tile Counters, All Bedrooms Down, Bedroom on Main Level, Main Level Primary
- Attached Structure
- Detached
- Number Of Units Total
- 1
Listing courtesy of Listing Agent: Justin Short (Justin@JustinShortHomes.com) from Listing Office: KW Temecula.
Mortgage Calculator
Based on information from California Regional Multiple Listing Service, Inc. as of . This information is for your personal, non-commercial use and may not be used for any purpose other than to identify prospective properties you may be interested in purchasing. Display of MLS data is usually deemed reliable but is NOT guaranteed accurate by the MLS. Buyers are responsible for verifying the accuracy of all information and should investigate the data themselves or retain appropriate professionals. Information from sources other than the Listing Agent may have been included in the MLS data. Unless otherwise specified in writing, Broker/Agent has not and will not verify any information obtained from other sources. The Broker/Agent providing the information contained herein may or may not have been the Listing and/or Selling Agent.
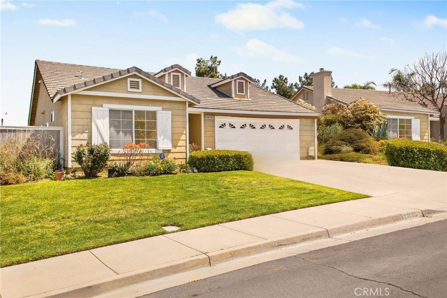
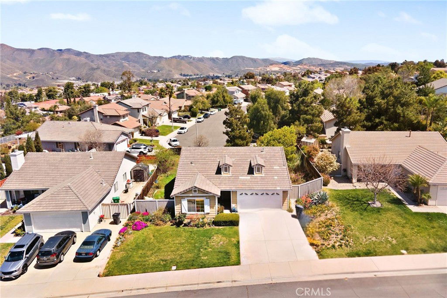
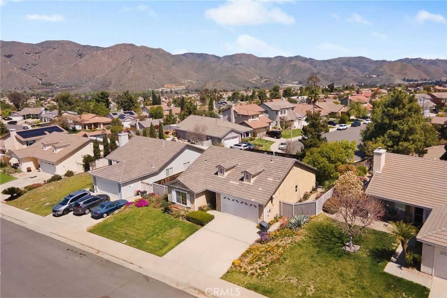
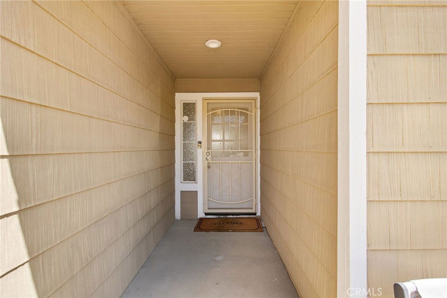
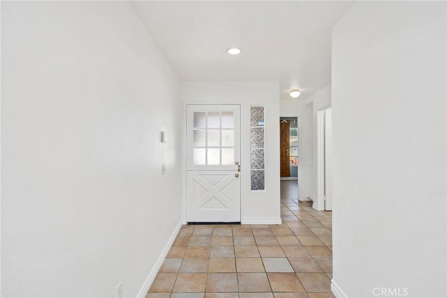
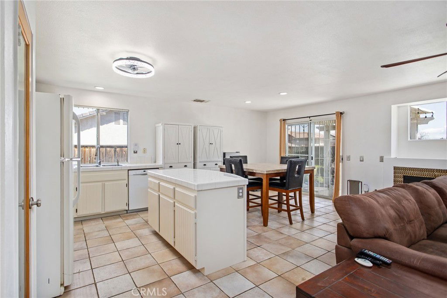
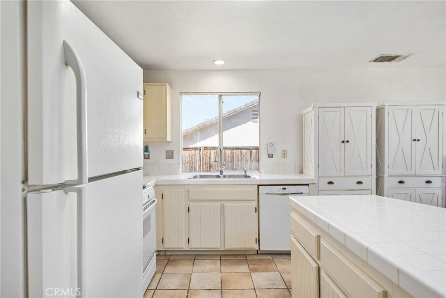
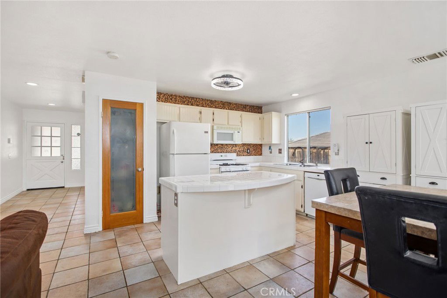
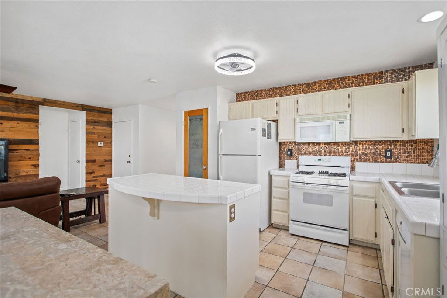
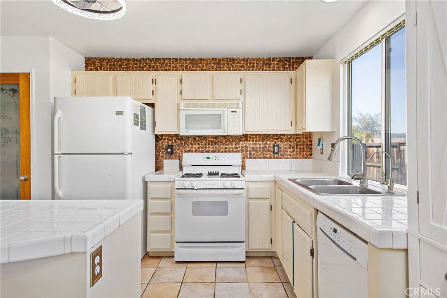
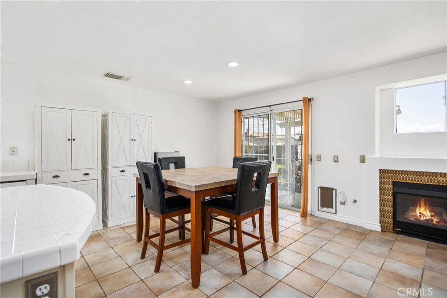
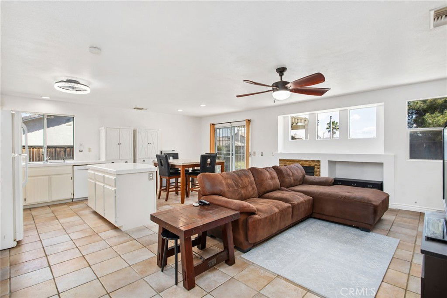
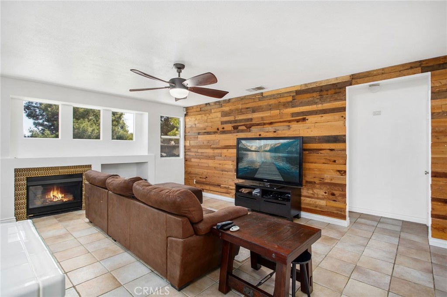
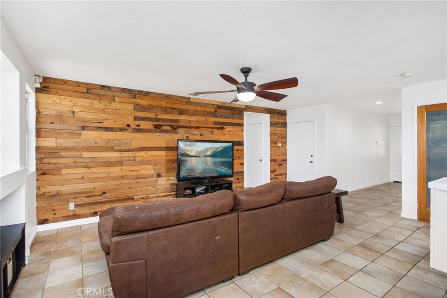
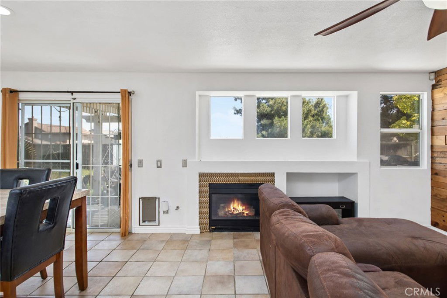
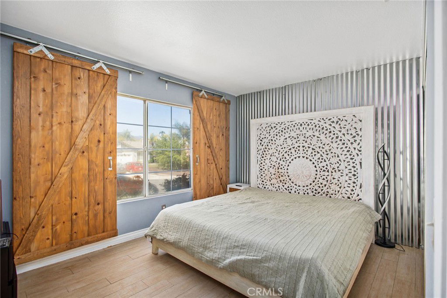
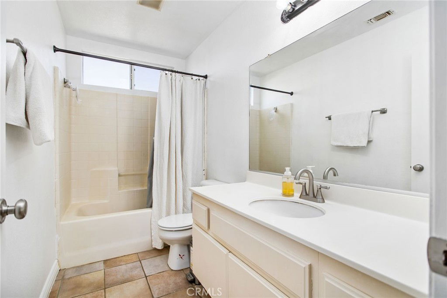
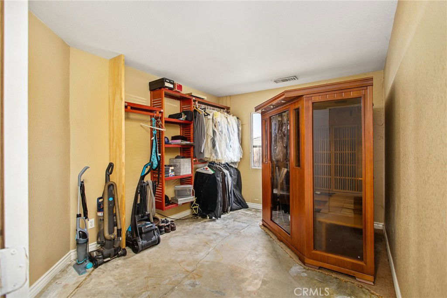
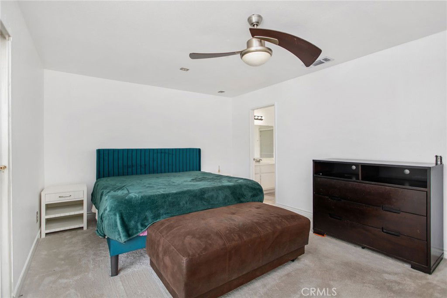
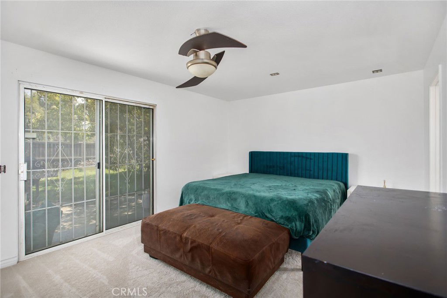
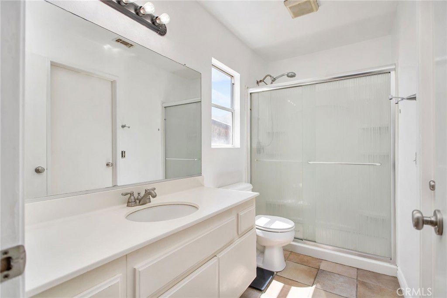
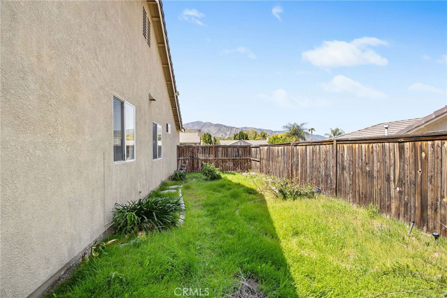
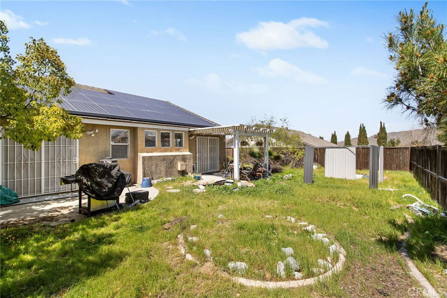
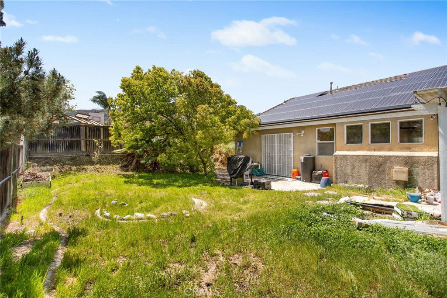
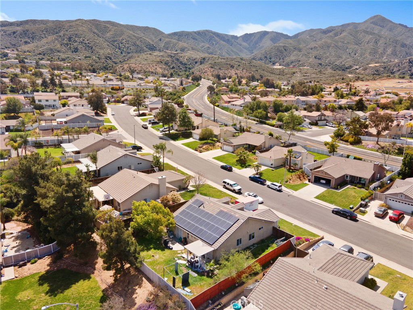
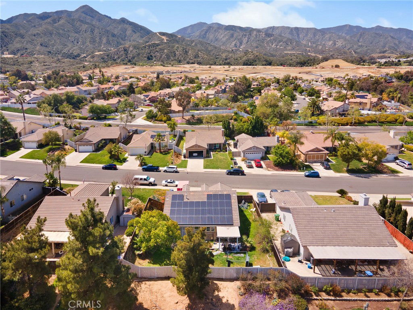
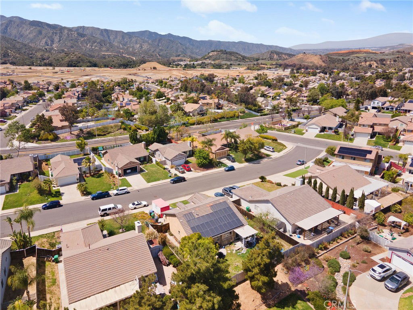
/u.realgeeks.media/themlsteam/Swearingen_Logo.jpg.jpg)