32839 Tiempo Circle, Temecula, CA 92592
- $799,000
- 4
- BD
- 3
- BA
- 2,446
- SqFt
- List Price
- $799,000
- Status
- ACTIVE
- MLS#
- SB25154651
- Year Built
- 2003
- Bedrooms
- 4
- Bathrooms
- 3
- Living Sq. Ft
- 2,446
- Lot Size
- 6,098
- Acres
- 0.14
- Lot Location
- Back Yard, Cul-De-Sac, Front Yard, Sprinklers In Rear, Sprinklers In Front, Near Park, Rectangular Lot, Sprinklers Timer, Sprinkler System, Street Level, Walkstreet
- Days on Market
- 1
- Property Type
- Single Family Residential
- Style
- Cape Cod
- Property Sub Type
- Single Family Residence
- Stories
- Two Levels
Property Description
Unwind in this spacious and well appointed home located on a cul-de-sac in the desirable “Crowne Hill” community —this beautifully well appointed home offers the perfect blend of comfort, style, and functionality—just minutes from award-winning wineries and everything the area has to offer. From the moment you enter, you're welcomed by high ceilings and an open-concept main level that blends comfort with modern elegance. The expansive living room with recessed lighting flows seamlessly into a dedicated office (easily convertible into a guest room), powder room and family room featuring a gas fireplace and smart recessed lighting. The family room opens into the dining area and a spacious kitchen equipped with corian countertops, stainless steel appliances and smart recessed lighting with direct access to the garage—ideal for effortless living and entertaining. Step outside to a beautifully landscaped, park-like backyard with low-maintenance and pet friendly turf. Whether you’re hosting gatherings, enjoying a quiet evening, or letting pets and kids roam free, this outdoor space is your private oasis. Upstairs, a spacious loft currently serves as a gym and media room, but can easily be converted into an additional bedroom. You’ll also find two sizable guest bedrooms, full guest bath and laundry room for added convenience. The generously sized primary suite features a walk-in closet, soaking tub, walk-in shower, dual-sink vanity, and private water closet. Located in a peaceful and prestigious community surrounded by lush landscapes, top-rated schools and just minutes from shopping, dining, and recreation—this home offers everything you need and more. Don’t miss your chance to call this exceptional property home!
Additional Information
- HOA
- 94
- Frequency
- Monthly
- Association Amenities
- Maintenance Grounds
- Appliances
- Dishwasher, Gas Cooktop, Disposal, Gas Oven, Gas Water Heater, Refrigerator, Range Hood, Vented Exhaust Fan, Water To Refrigerator, Water Purifier
- Pool Description
- None
- Fireplace Description
- Family Room, Gas
- Heat
- Central, Fireplace(s)
- Cooling
- Yes
- Cooling Description
- Central Air, Ductless
- View
- None
- Exterior Construction
- Stucco, Copper Plumbing
- Patio
- Rear Porch, Concrete, Covered
- Roof
- Slate
- Garage Spaces Total
- 2
- Sewer
- Public Sewer, Sewer Tap Paid
- Water
- Public
- School District
- Temecula Unified
- Elementary School
- Crowne Hill
- Middle School
- Temecula
- High School
- Temecula Valley
- Interior Features
- Breakfast Bar, Built-in Features, Ceiling Fan(s), Separate/Formal Dining Room, Eat-in Kitchen, High Ceilings, Multiple Staircases, Open Floorplan, Recessed Lighting, Solid Surface Counters, All Bedrooms Up, Loft, Primary Suite, Walk-In Closet(s)
- Attached Structure
- Detached
- Number Of Units Total
- 1
Listing courtesy of Listing Agent: Lillian Wee - Barbatto (lillian@barbatto.com) from Listing Office: West Shores Realty, Inc..
Mortgage Calculator
Based on information from California Regional Multiple Listing Service, Inc. as of . This information is for your personal, non-commercial use and may not be used for any purpose other than to identify prospective properties you may be interested in purchasing. Display of MLS data is usually deemed reliable but is NOT guaranteed accurate by the MLS. Buyers are responsible for verifying the accuracy of all information and should investigate the data themselves or retain appropriate professionals. Information from sources other than the Listing Agent may have been included in the MLS data. Unless otherwise specified in writing, Broker/Agent has not and will not verify any information obtained from other sources. The Broker/Agent providing the information contained herein may or may not have been the Listing and/or Selling Agent.
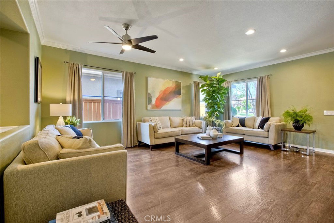
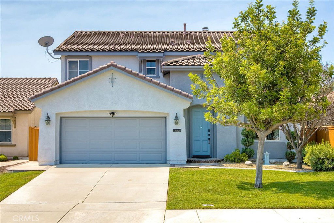
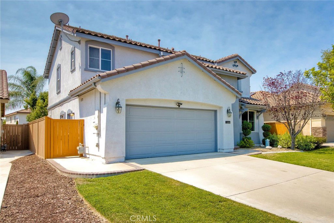
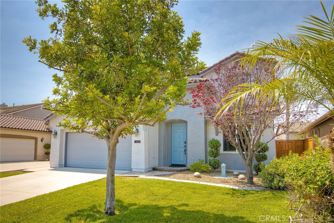
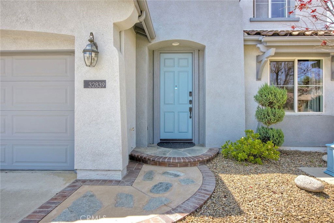
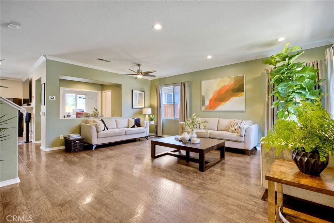
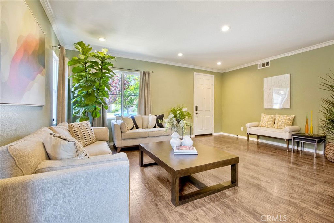
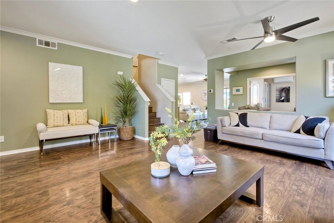
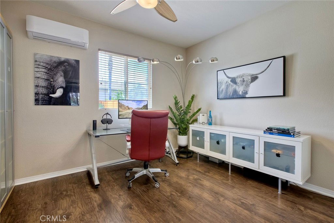
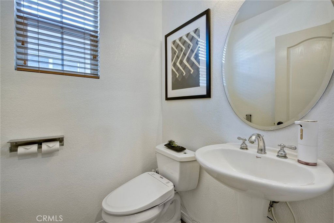
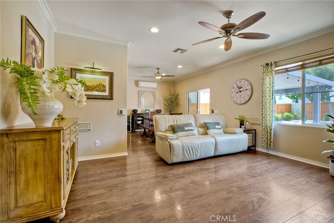
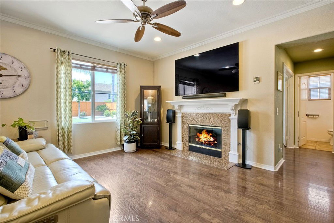
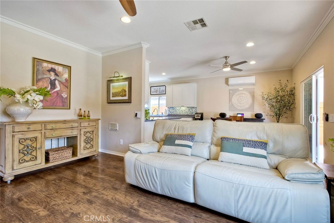
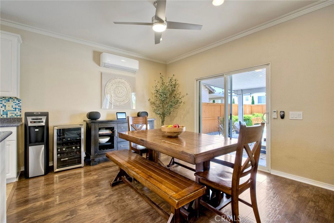
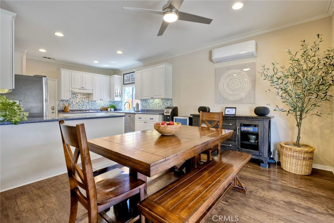
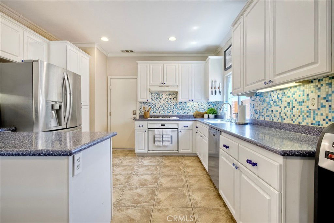
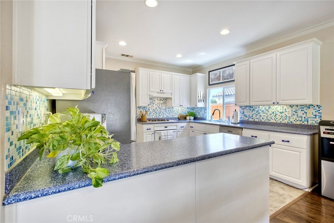
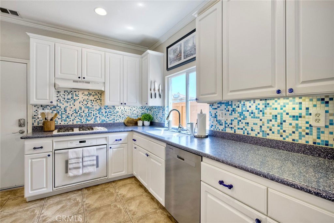
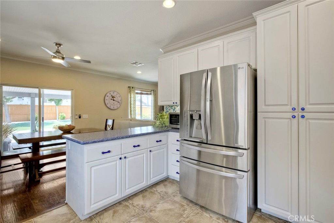
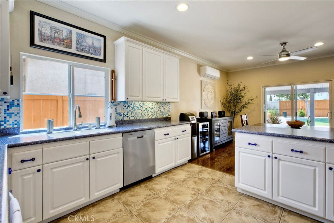
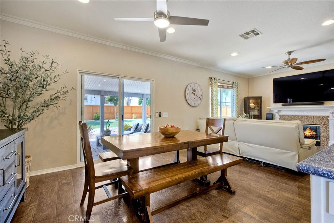
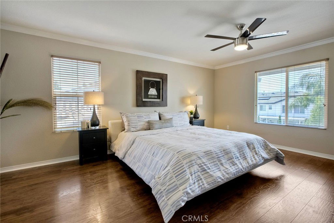
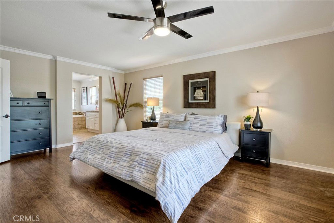
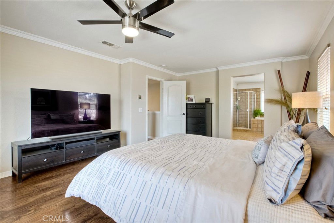
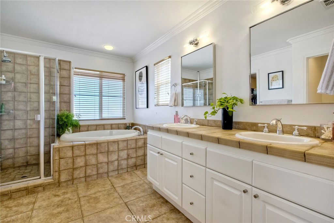
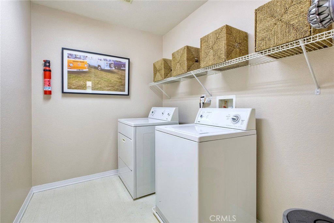
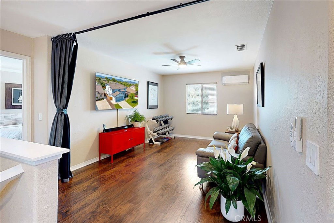
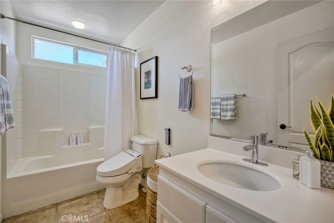
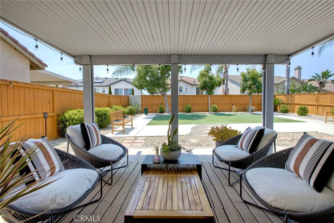
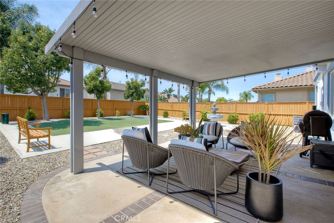
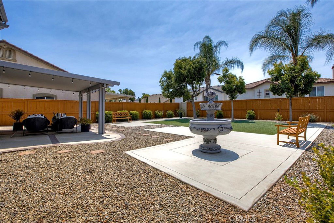
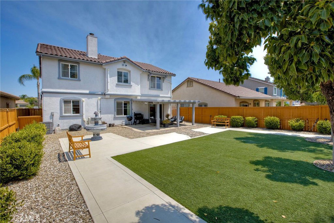
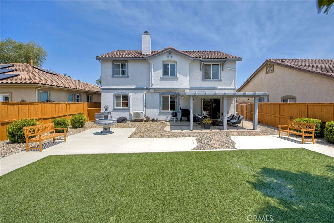
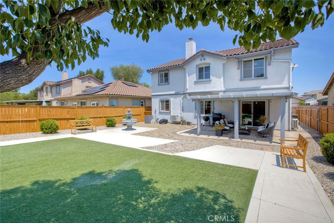
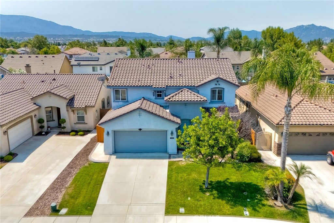
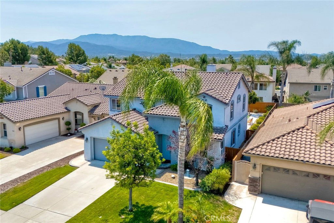
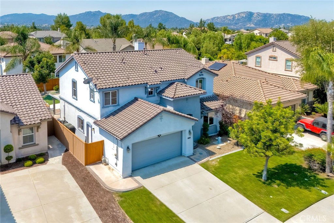
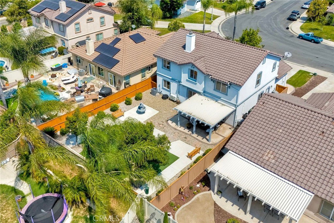
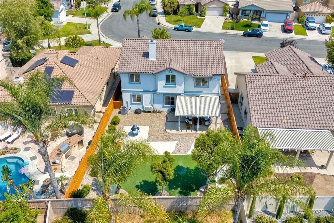
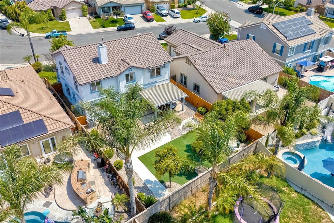
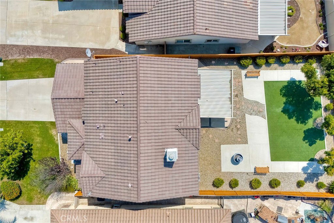
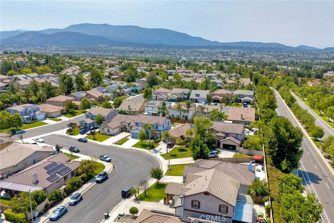
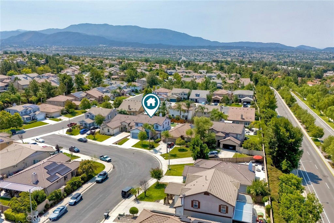
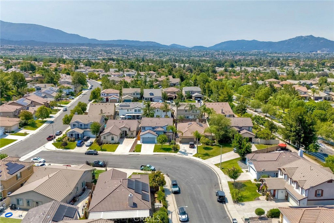
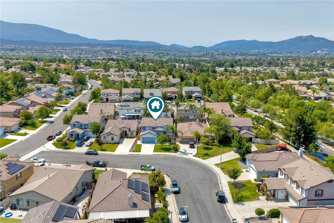
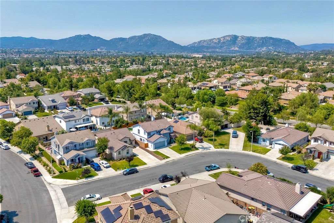
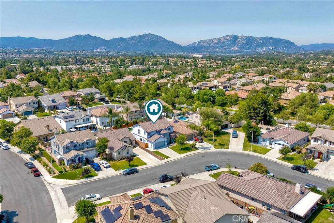
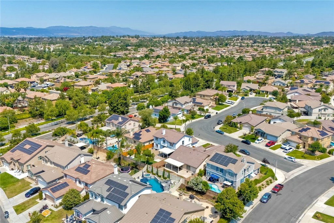
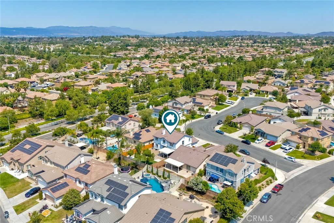
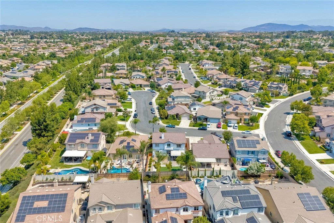
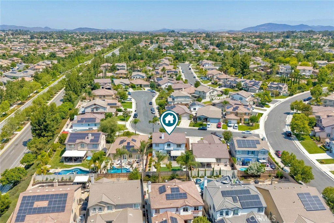
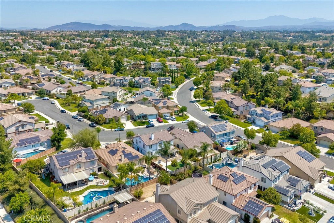
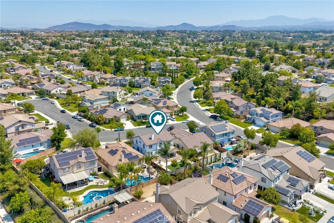
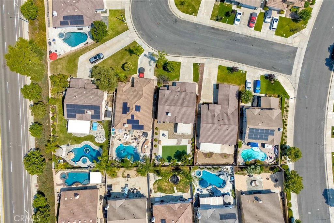
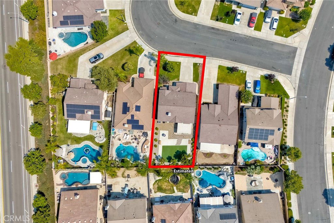
/u.realgeeks.media/themlsteam/Swearingen_Logo.jpg.jpg)