17832 Canyonwood Drive, Riverside, CA 92504
- $1,200,000
- 4
- BD
- 4
- BA
- 3,701
- SqFt
- List Price
- $1,200,000
- Status
- ACTIVE
- MLS#
- PW25194777
- Year Built
- 2004
- Bedrooms
- 4
- Bathrooms
- 4
- Living Sq. Ft
- 3,701
- Lot Size
- 43,996
- Acres
- 1.01
- Lot Location
- Front Yard, Lot Over 40000 Sqft
- Days on Market
- 18
- Property Type
- Single Family Residential
- Property Sub Type
- Single Family Residence
- Stories
- One Level
Property Description
LUXURY MEETS PRIVACY IN MOCKINGBIRD CANYON. This single-level executive home sits on over an acre in Riverside’s desirable Mockingbird Canyon/Bridle Creek area, offering 3,701 square feet of luxurious living. With 4 bedrooms and 3.5 bathrooms, the home features a stunning primary suite complete with dual walk-in closets, a jetted tub, fireplace, and private backyard access. The chef’s kitchen opens to the family room and boasts granite countertops, a spacious center island, walk-in pantry, and high-end stainless steel appliances. Additional versatile spaces include a courtyard with an outdoor fireplace, a junior suite with private entrance, and a dedicated office or den with fireplace, which can also be used as a 5th bedroom. The backyard is a PRIVATE OASIS, featuring a custom pool with dual grottos, waterfalls and a waterslide, mature landscaping, and an full outdoor kitchen under a gazebo with wet bar, icemaker, and built-in barbecue with rotating rotisserie. A distinctive curved concrete “race track” with a low bridge and playset adds a playful and unique touch, perfect for family fun. The four-car garage, gated RV parking, and expansive driveway provide ample space for vehicles and storage. Enjoy serene living minutes from schools, shopping, and freeways — a rare opportunity to own an exceptional Riverside estate. Experience luxury living in one of Riverside’s most sought-after areas! (To help visualize this home’s floor plan and to highlight its potential, virtual furnishings may have been added to photos found in this listing.) **DEADLINE FOR OFFERS: MONDAY, 9/8, AT 9AM**
Additional Information
- HOA
- 90
- Frequency
- Monthly
- Association Amenities
- Horse Trails, Trail(s)
- Appliances
- 6 Burner Stove, Barbecue, Double Oven, Dishwasher
- Pool
- Yes
- Pool Description
- Infinity, Private, Waterfall
- Fireplace Description
- Den, Family Room, Living Room, Primary Bedroom, Outside
- Heat
- Central
- Cooling
- Yes
- Cooling Description
- Central Air
- View
- Mountain(s), Neighborhood
- Patio
- Patio
- Garage Spaces Total
- 4
- Sewer
- Septic Type Unknown
- Water
- Public
- School District
- Riverside Unified
- Interior Features
- Breakfast Bar, Ceiling Fan(s), Separate/Formal Dining Room, Granite Counters, Open Floorplan, Pantry, All Bedrooms Down, Bedroom on Main Level, Main Level Primary, Primary Suite, Walk-In Pantry, Walk-In Closet(s)
- Attached Structure
- Detached
- Number Of Units Total
- 1
Listing courtesy of Listing Agent: Caroline Gim (resteam@expertrei.com) from Listing Office: Expert Real Estate & Investment.
Mortgage Calculator
Based on information from California Regional Multiple Listing Service, Inc. as of . This information is for your personal, non-commercial use and may not be used for any purpose other than to identify prospective properties you may be interested in purchasing. Display of MLS data is usually deemed reliable but is NOT guaranteed accurate by the MLS. Buyers are responsible for verifying the accuracy of all information and should investigate the data themselves or retain appropriate professionals. Information from sources other than the Listing Agent may have been included in the MLS data. Unless otherwise specified in writing, Broker/Agent has not and will not verify any information obtained from other sources. The Broker/Agent providing the information contained herein may or may not have been the Listing and/or Selling Agent.
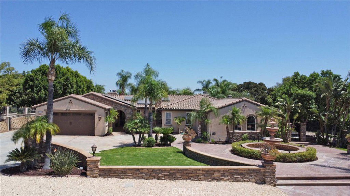
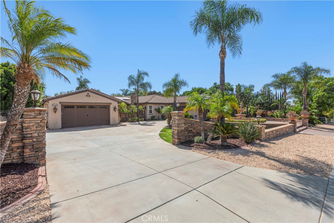
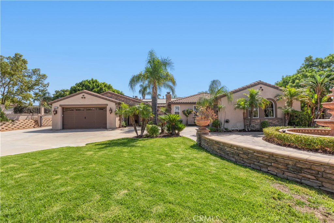
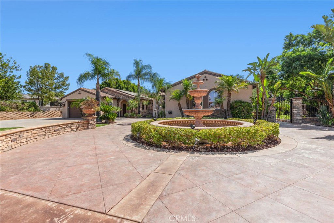
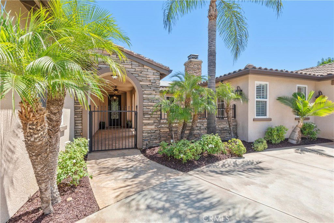
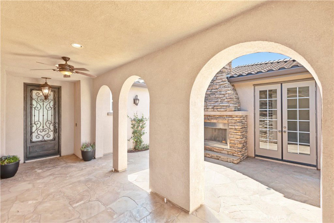
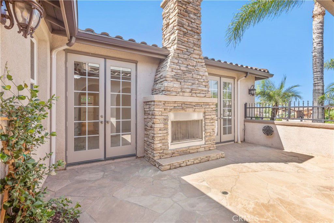
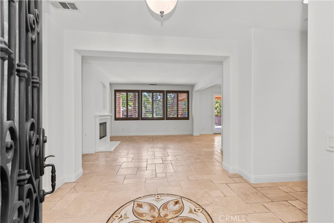
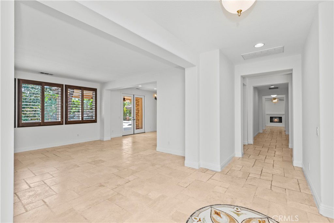
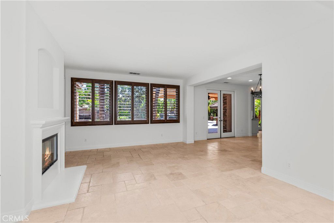
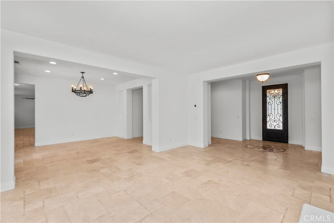
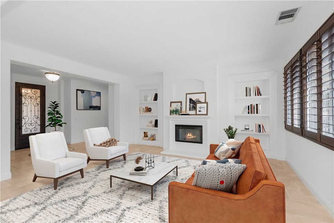
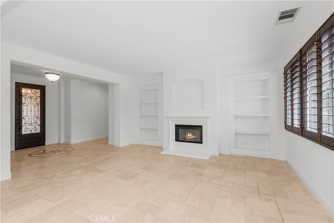
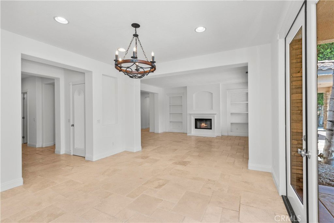
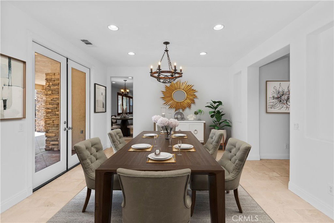
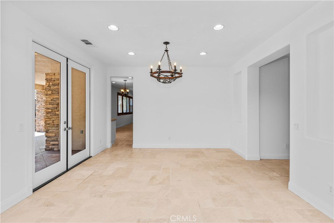
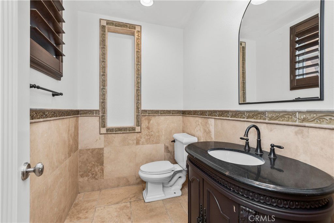
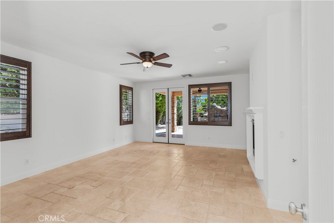
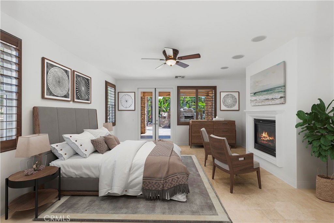
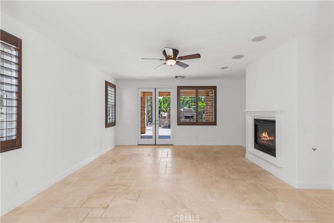
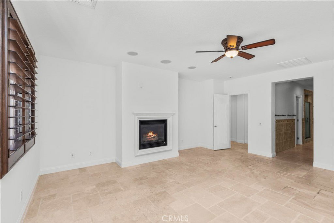
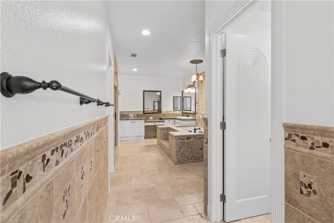
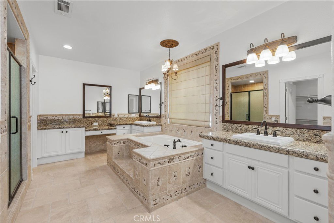
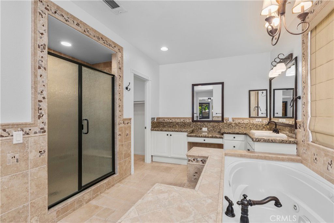
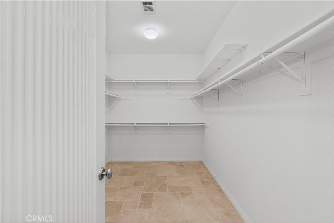
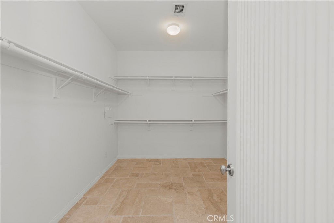
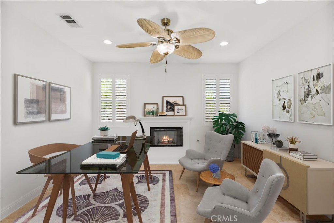
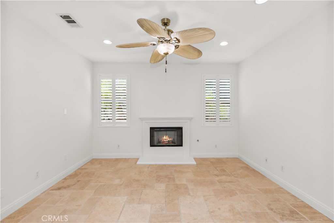
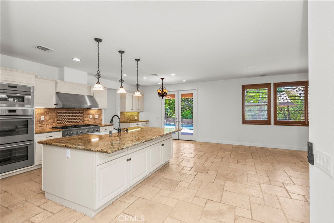
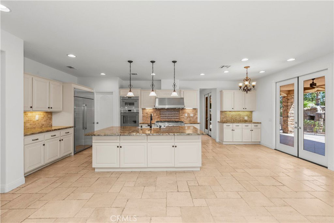
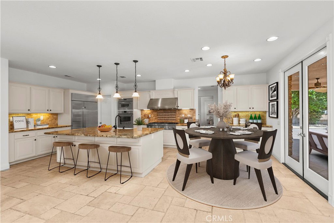
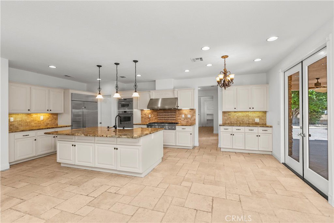
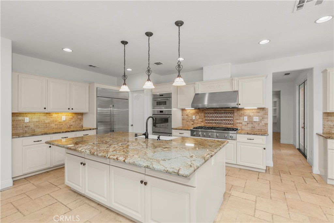
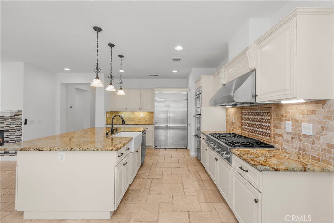
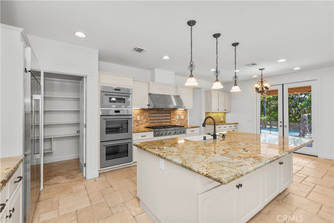
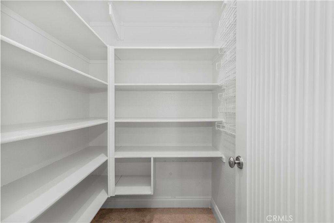
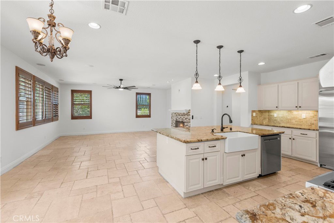
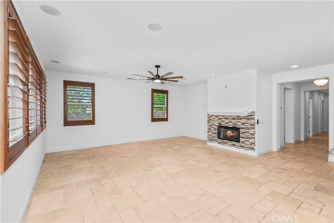
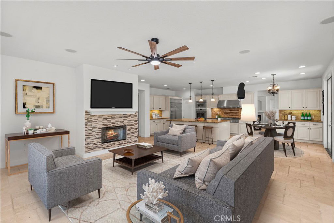
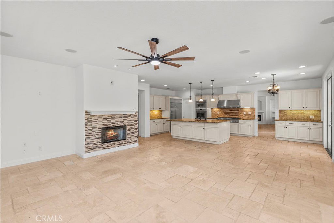
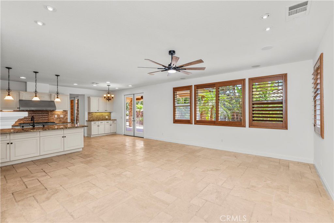
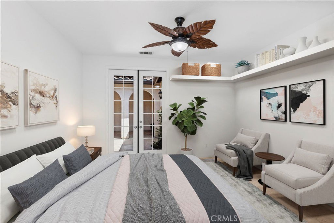
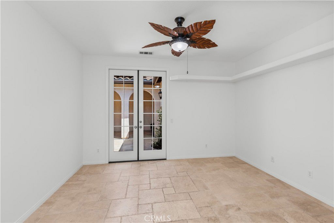
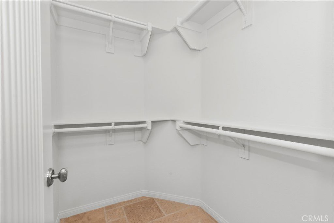
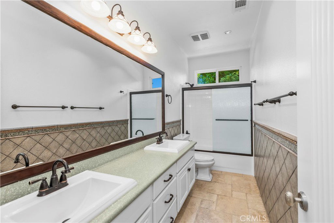
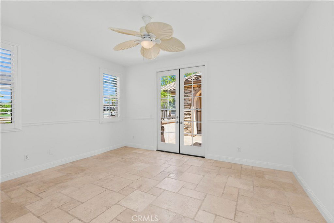
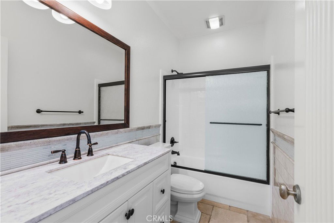
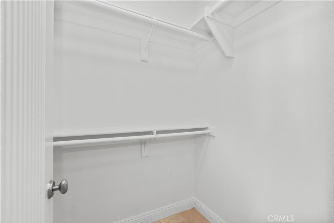
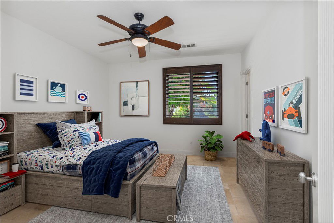
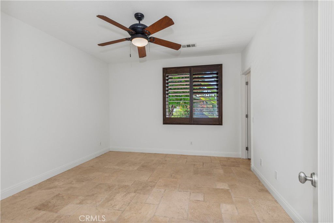
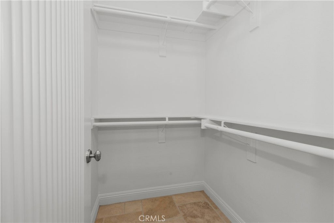
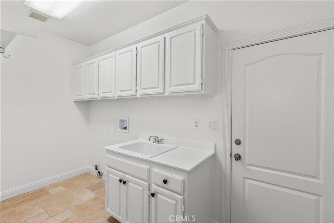
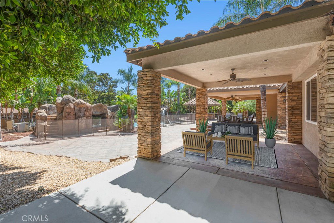
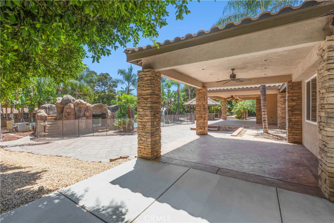
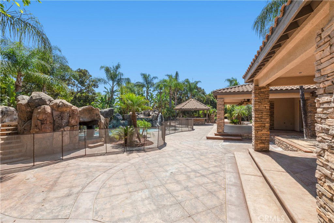
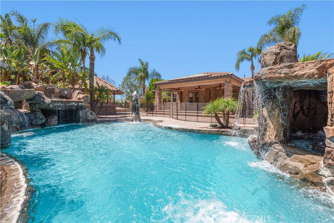
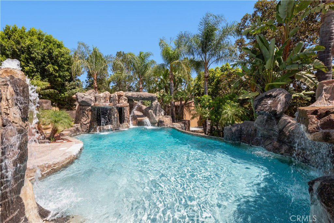
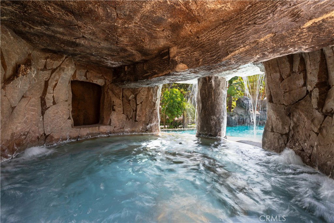
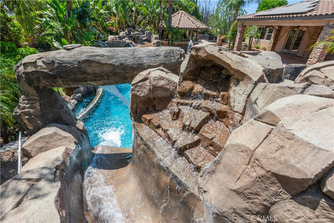
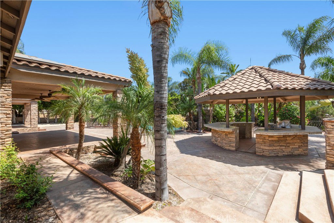
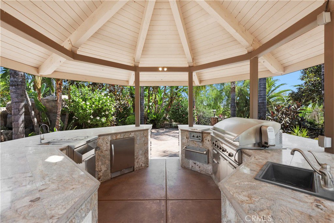
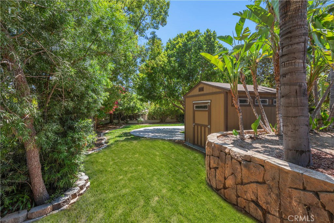
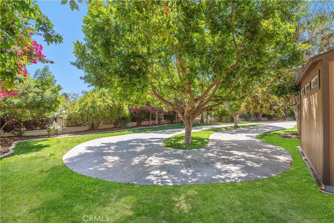
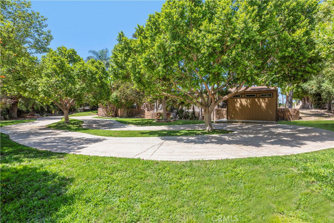
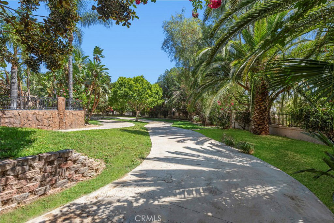
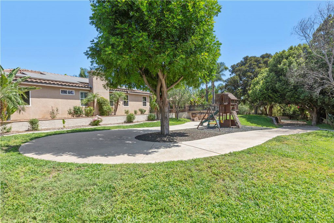
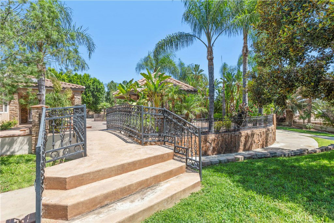
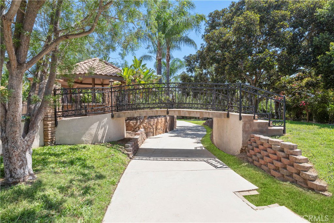
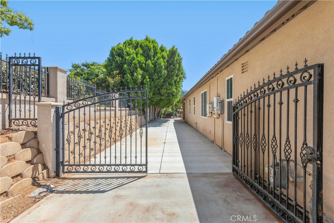
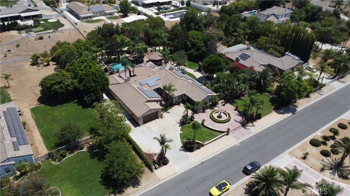
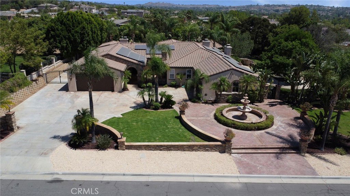
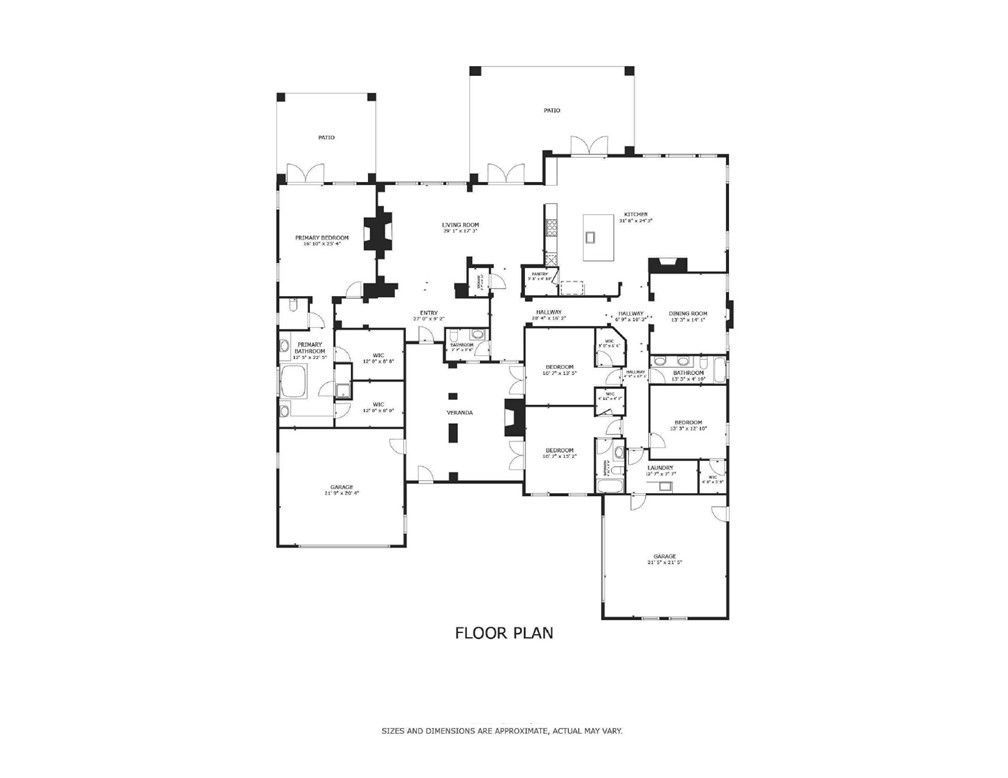
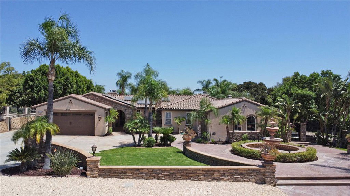
/u.realgeeks.media/themlsteam/Swearingen_Logo.jpg.jpg)