8455 E Foothill Street, Anaheim Hills, CA 92808
- $1,150,000
- 3
- BD
- 2
- BA
- 1,514
- SqFt
- List Price
- $1,150,000
- Status
- ACTIVE
- MLS#
- PW25190558
- Year Built
- 1984
- Bedrooms
- 3
- Bathrooms
- 2
- Living Sq. Ft
- 1,514
- Lot Size
- 5,000
- Acres
- 0.11
- Lot Location
- Front Yard, Lawn, Sprinkler System
- Days on Market
- 4
- Property Type
- Single Family Residential
- Style
- Ranch
- Property Sub Type
- Single Family Residence
- Stories
- One Level
- Neighborhood
- Bel Air (Bela)
Property Description
This stunning single-story home is the best in Anaheim Hills at this price point. Wonderful curb appeal, luxurious upgrades throughout and city lights and hillside views. Spanning over 1,500 square feet, the three-bedroom, two-bath layout has been thoughtfully expanded to create an open and inviting floor plan. At the heart of the home is a true gourmet kitchen featuring a custom island with prep sink, five-burner gas cooktop, and abundant storage. Included are Thermador double ovens, warming drawer, microwave, French door refrigerator, and a brand-new Bosch dishwasher. A dining nook and lots of additional pantry space complete the kitchen, which seamlessly flows into the spacious great room. The great room includes custom built-ins with a TV, and patio door highlighting the view. The living room showcases a marble-tiled fireplace and opens to the formal dining area. Wide-plank flooring throughout, plantation shutters, upgraded dual-pane windows, and beautifully remodeled baths elevate the interior. Each bedroom includes a designer closet with custom built-ins, adding both function and style. The home also comes with a new washer and dryer, new water softener, garage cabinets, a newer A/C and furnace, and a whole-house fan. Set on a quiet street, this home also offers a two-car attached garage with insulated door, low HOA dues of $77 per month, and a low property tax rate of approximately 1.05%. Conveniently close to shopping and dining, this residence is move-in ready and represents Anaheim Hills living at its finest.
Additional Information
- HOA
- 77
- Frequency
- Monthly
- Association Amenities
- Management
- Appliances
- Built-In Range, Convection Oven, Double Oven, Dishwasher, Gas Cooktop, Disposal, Gas Water Heater, Microwave, Refrigerator, Range Hood, Water Softener, Water Heater, Warming Drawer, Dryer, Washer
- Pool Description
- None
- Fireplace Description
- Living Room
- Heat
- Central
- Cooling
- Yes
- Cooling Description
- Central Air
- View
- City Lights, Hills
- Patio
- Concrete, Covered
- Roof
- Tile
- Garage Spaces Total
- 2
- Sewer
- Public Sewer
- Water
- Public
- School District
- Orange Unified
- Elementary School
- Running Springs
- Middle School
- El Rancho
- High School
- Canyon
- Interior Features
- Breakfast Area, Ceiling Fan(s), Granite Counters, Recessed Lighting, All Bedrooms Down, Bedroom on Main Level, Main Level Primary
- Attached Structure
- Detached
- Number Of Units Total
- 1
Listing courtesy of Listing Agent: Jim Salem (jim@jimsalem.com) from Listing Office: First Team Real Estate.
Mortgage Calculator
Based on information from California Regional Multiple Listing Service, Inc. as of . This information is for your personal, non-commercial use and may not be used for any purpose other than to identify prospective properties you may be interested in purchasing. Display of MLS data is usually deemed reliable but is NOT guaranteed accurate by the MLS. Buyers are responsible for verifying the accuracy of all information and should investigate the data themselves or retain appropriate professionals. Information from sources other than the Listing Agent may have been included in the MLS data. Unless otherwise specified in writing, Broker/Agent has not and will not verify any information obtained from other sources. The Broker/Agent providing the information contained herein may or may not have been the Listing and/or Selling Agent.
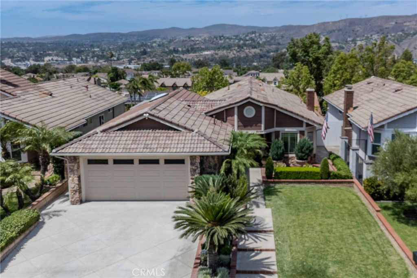
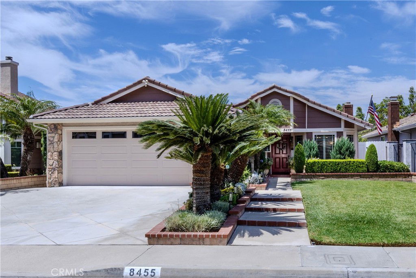
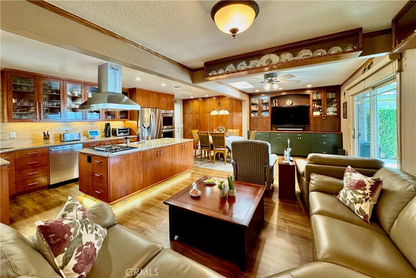
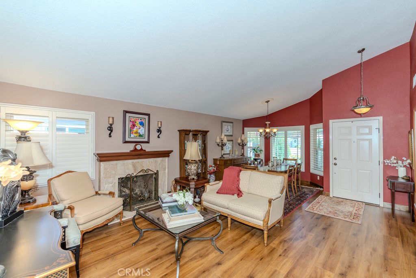
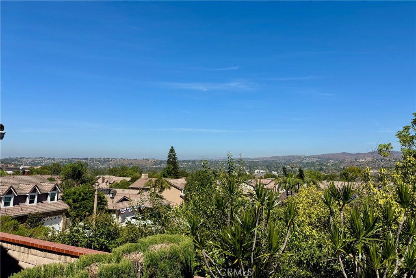
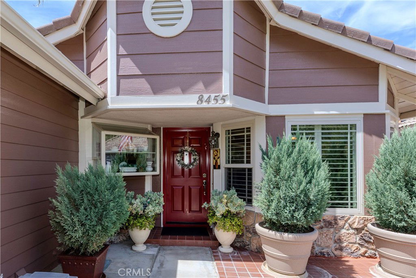
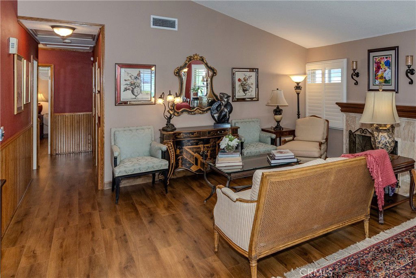
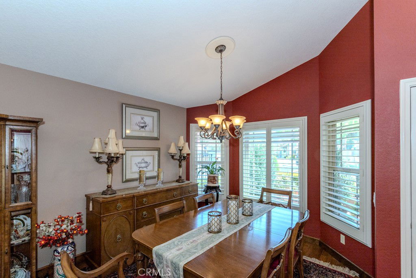
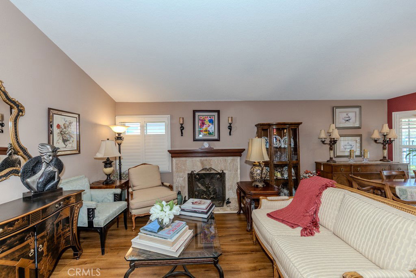
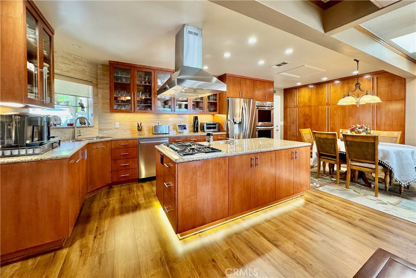
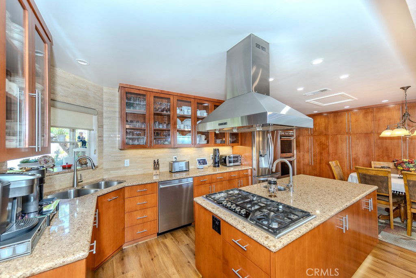
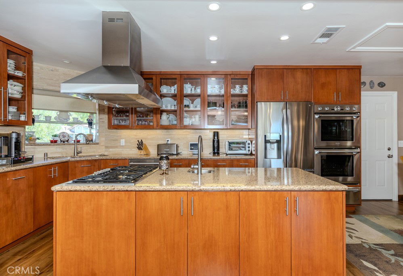
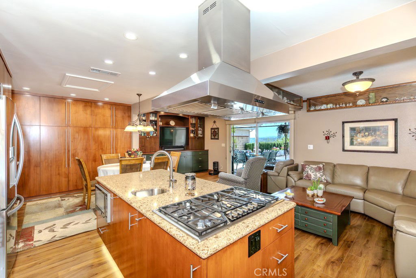
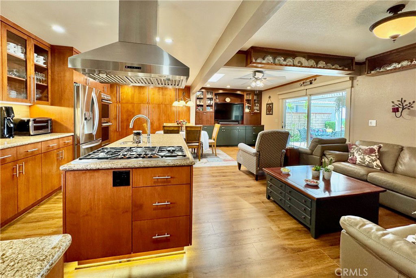
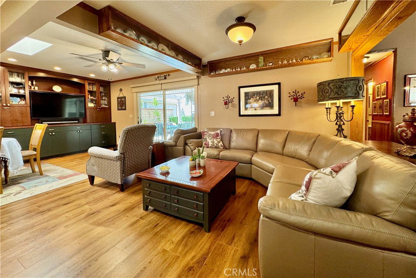
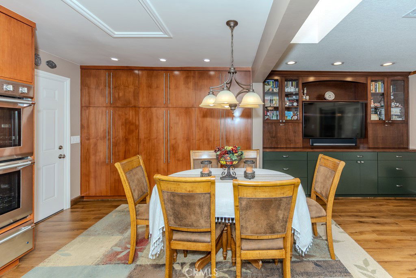
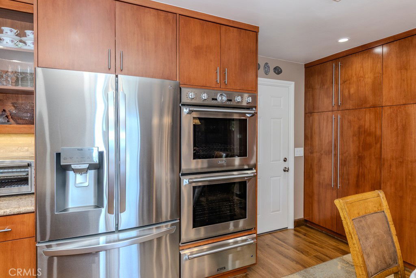
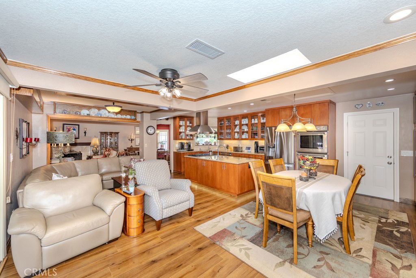
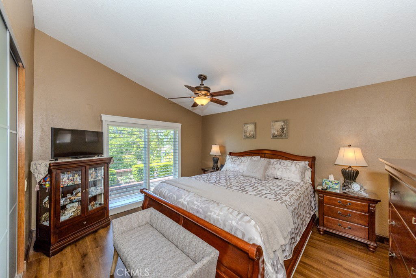
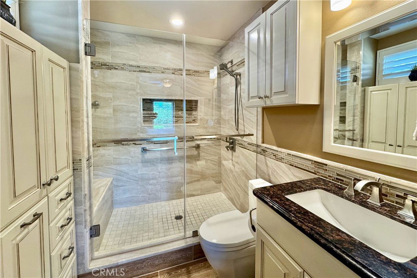
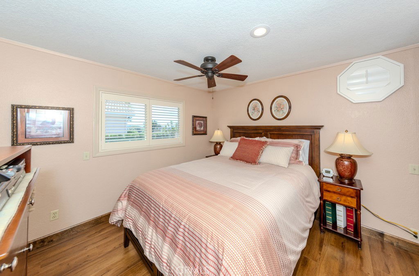
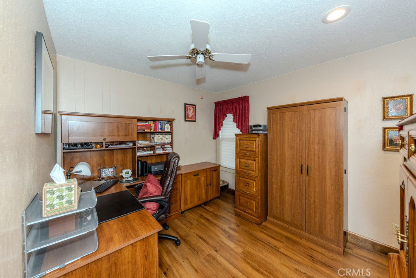
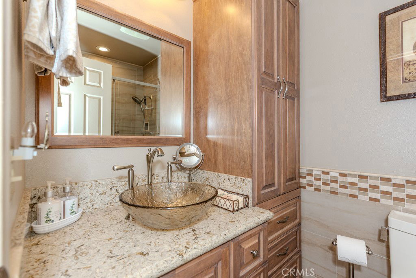
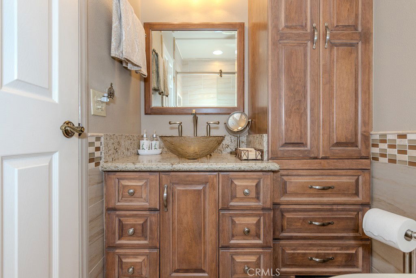
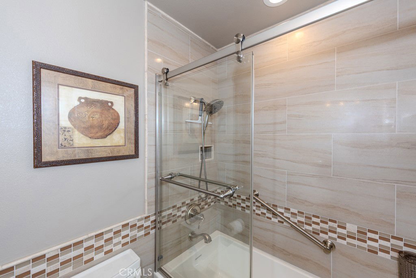
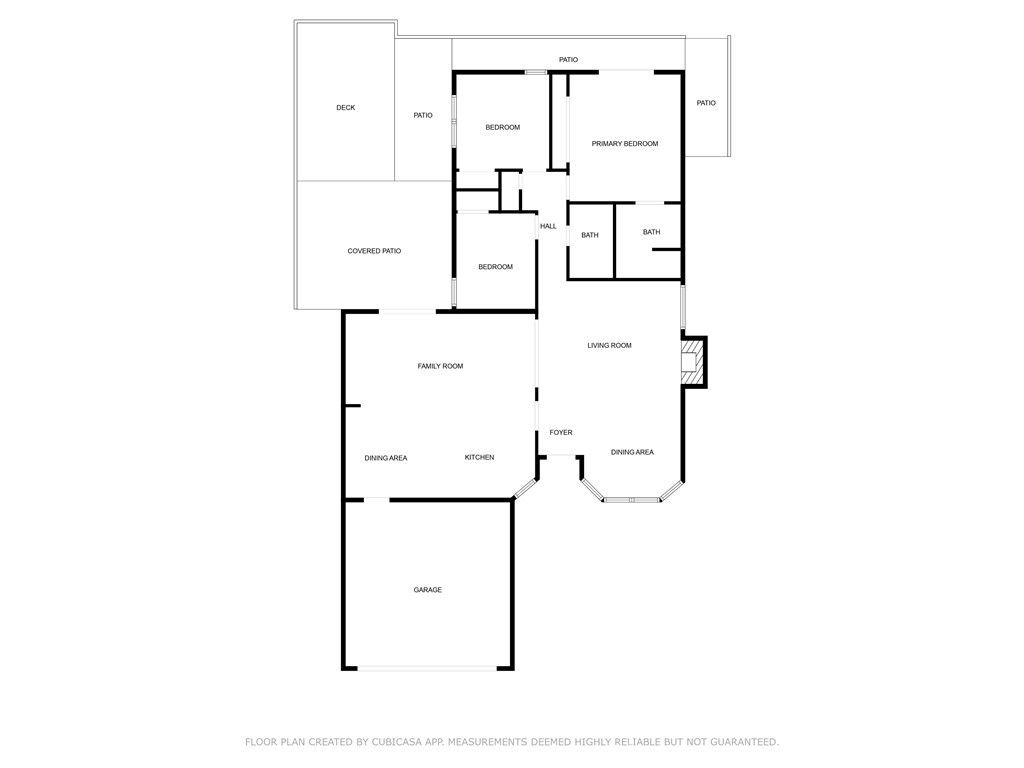
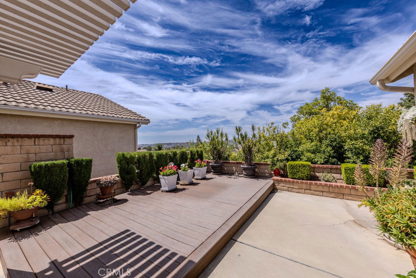
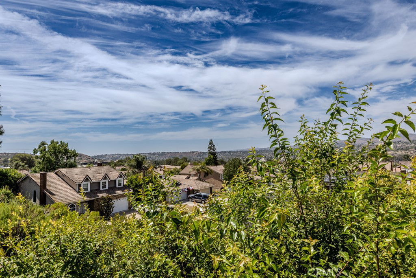
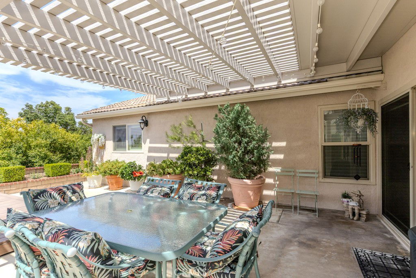
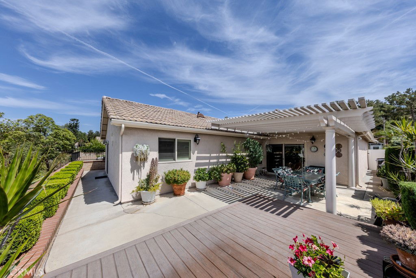
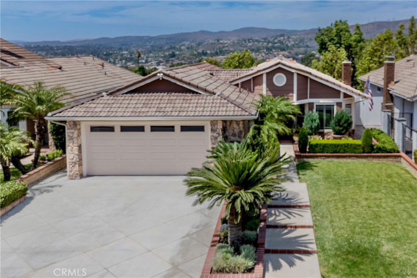
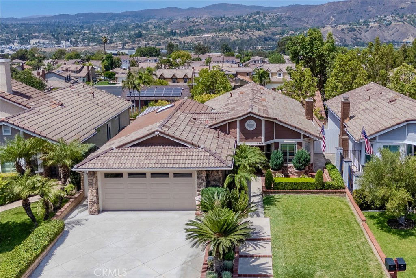
/u.realgeeks.media/themlsteam/Swearingen_Logo.jpg.jpg)