595 S Avenida Faro, Anaheim Hills, CA 92807
- $1,830,000
- 4
- BD
- 3
- BA
- 2,703
- SqFt
- List Price
- $1,830,000
- Status
- ACTIVE
- MLS#
- PW25181133
- Year Built
- 1979
- Bedrooms
- 4
- Bathrooms
- 3
- Living Sq. Ft
- 2,703
- Lot Size
- 8,250
- Acres
- 0.19
- Lot Location
- Cul-De-Sac, Drip Irrigation/Bubblers, Sprinkler System
- Days on Market
- 6
- Property Type
- Single Family Residential
- Style
- Mediterranean
- Property Sub Type
- Single Family Residence
- Stories
- Two Levels
- Neighborhood
- Other
Property Description
This Beautifully upgraded 4 bedroom, 3 bathroom two story home on this quite cul-de-sac welcomes you with a beveled glass front door and elegant travertine marble floors. Enjoy gatherings in the step down living room and host memorable sophisticated dinners in the formal dining room, seamlessly connected to the home's open flowing layout, both offering a warm and inviting atmosphere. The gourmet kitchen is a chef's delight, showcasing rustic wood cabinetry with granite countertop, pendant lighting, newer appliances, a five-burner stove, and a charming garden view, framing lush backyard views. Just off the kitchen is the spacious family room, which boasts a granite faced fireplace and wet bar, ideal for casual gatherings. Double-pane French doors from the family room lead to a private backyard paradise. step onto the covered patio, then discover a sparkling custom pool and spa with standup feature and newer pool equipment, tucked to the left for privacy, great for hot summer days with friends and family and To the right a fully equipped outdoor kitchen boasts a sapphire grill, gas burner, refrigerator, and sink, perfect for alfresco dining, along with a fire & ice gas fire pit, built in lighting and a premium sound system. The spacious 3-car garage includes built-in storage, while security cameras provide complete peace of mind. This home blends elegance, comfort, and modern convenience in a serene cul-de-sac setting, perfect for creating lasting memories. Close to fine dining, highest rated schools, parks and near freeways, such as 91, 55, 22, 57 and 5. Ready for its new owner.
Additional Information
- HOA
- 175
- Frequency
- Monthly
- Association Amenities
- Maintenance Grounds
- Appliances
- Dishwasher, Gas Oven, Microwave, Refrigerator, Self Cleaning Oven, Trash Compactor, Vented Exhaust Fan, Water To Refrigerator, Water Heater
- Pool
- Yes
- Pool Description
- Gas Heat, Heated, In Ground, Private
- Fireplace Description
- Family Room, Primary Bedroom
- Heat
- Central
- Cooling
- Yes
- Cooling Description
- Central Air
- View
- Hills, Pool
- Exterior Construction
- Copper Plumbing
- Patio
- Covered, Open, Patio, Stone
- Roof
- Spanish Tile
- Garage Spaces Total
- 3
- Sewer
- Public Sewer
- Water
- Public
- School District
- Orange Unified
- High School
- Canyon
- Interior Features
- Wet Bar, Built-in Features, Ceiling Fan(s), Cathedral Ceiling(s), Separate/Formal Dining Room, Granite Counters, High Ceilings, Open Floorplan, Pantry, Recessed Lighting, Sunken Living Room, Bar, Dressing Area, Entrance Foyer, Primary Suite, Walk-In Closet(s)
- Attached Structure
- Detached
- Number Of Units Total
- 1
Listing courtesy of Listing Agent: Shida Khanian (shidak100@gmail.com) from Listing Office: BHHS CA Properties.
Mortgage Calculator
Based on information from California Regional Multiple Listing Service, Inc. as of . This information is for your personal, non-commercial use and may not be used for any purpose other than to identify prospective properties you may be interested in purchasing. Display of MLS data is usually deemed reliable but is NOT guaranteed accurate by the MLS. Buyers are responsible for verifying the accuracy of all information and should investigate the data themselves or retain appropriate professionals. Information from sources other than the Listing Agent may have been included in the MLS data. Unless otherwise specified in writing, Broker/Agent has not and will not verify any information obtained from other sources. The Broker/Agent providing the information contained herein may or may not have been the Listing and/or Selling Agent.
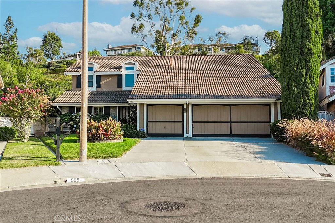
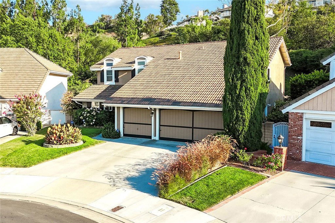
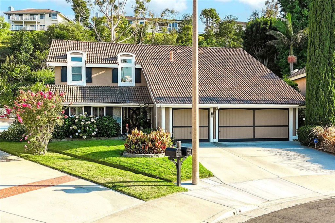
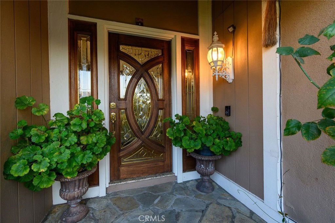
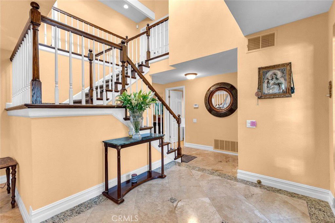
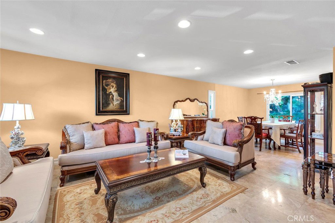
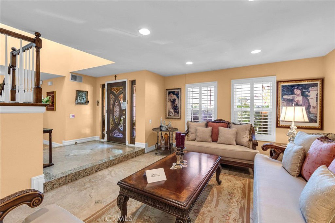
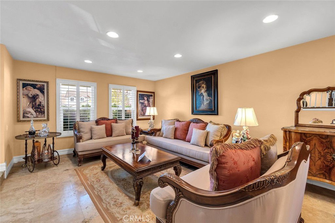
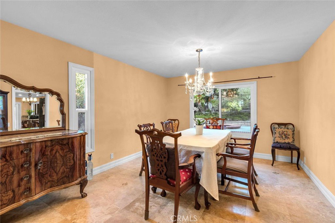
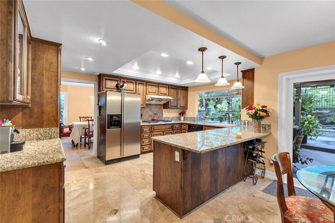
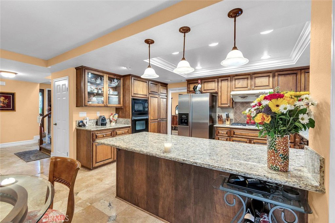
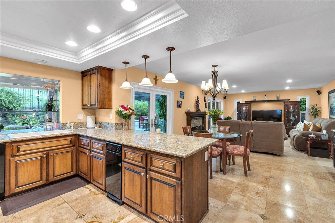
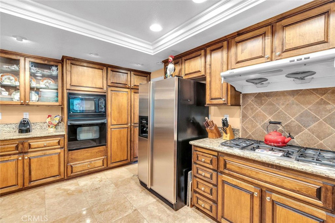
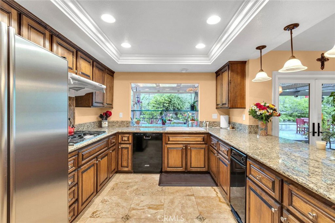
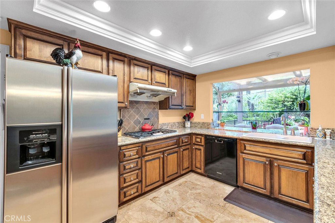
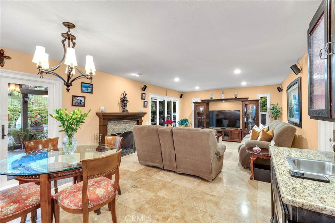
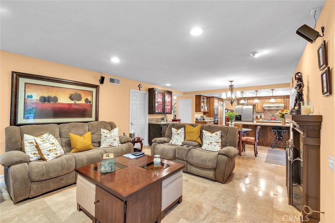
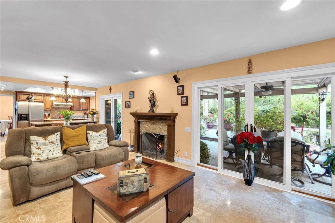
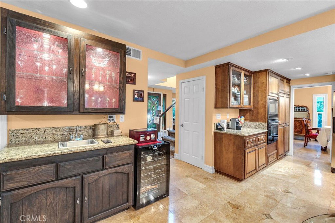
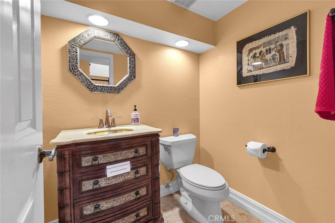
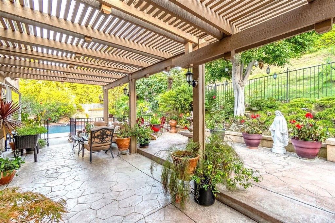
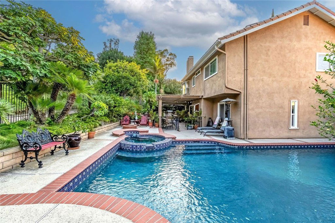
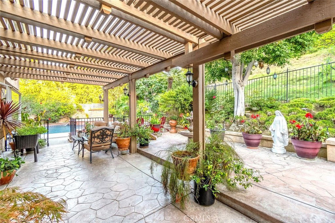
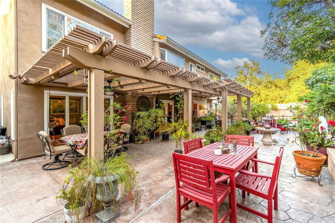
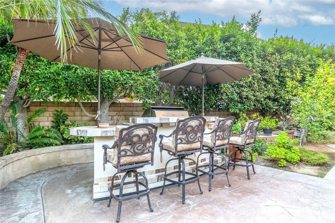
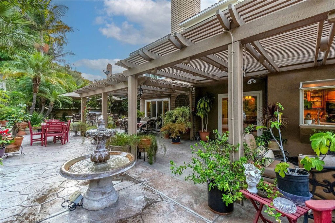
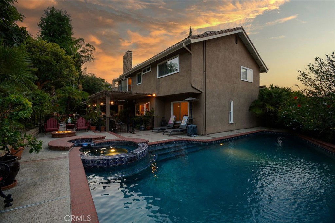
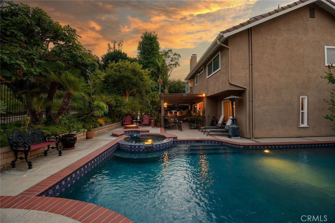
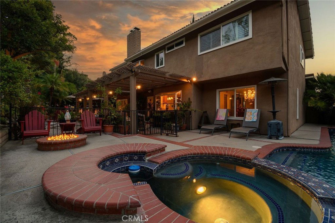
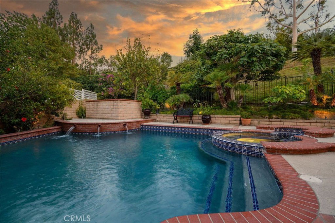
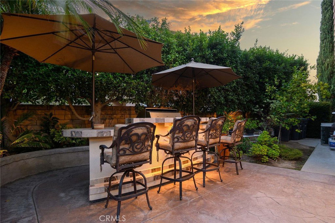
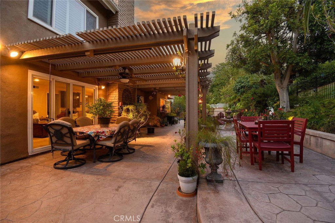
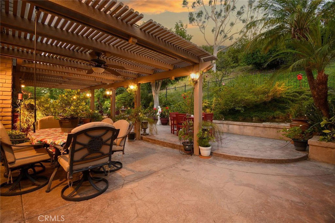
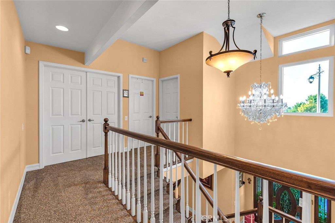
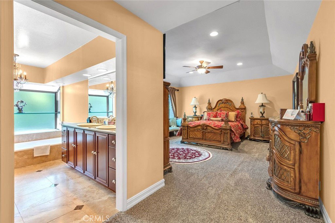
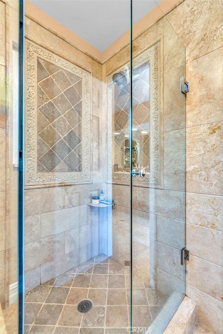
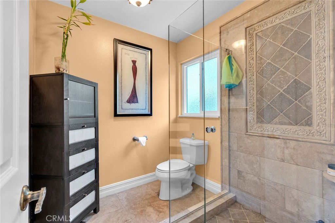
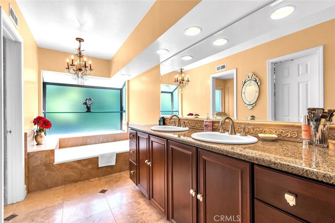
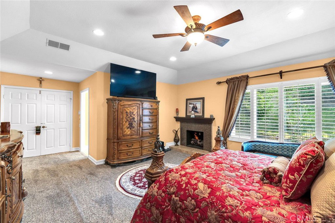
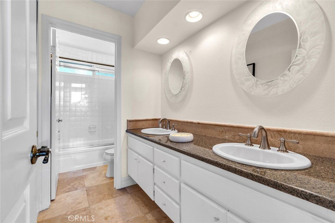
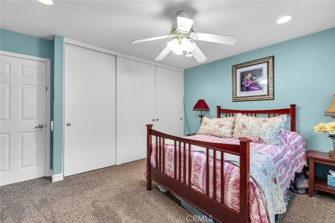
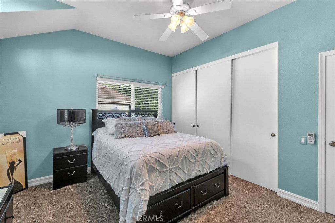
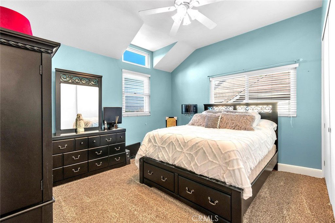
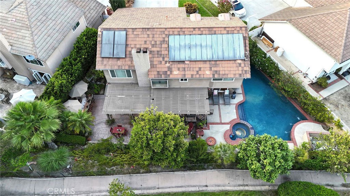
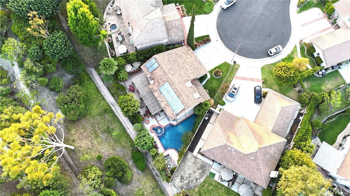
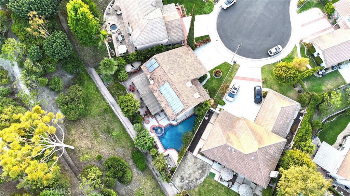
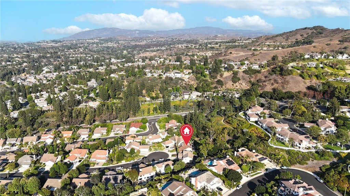
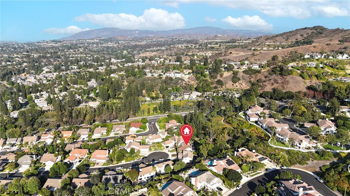
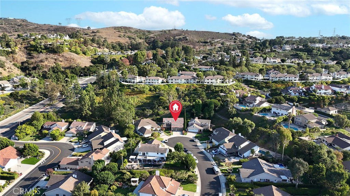
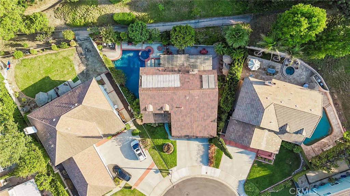
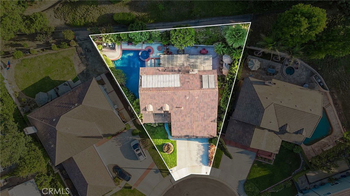
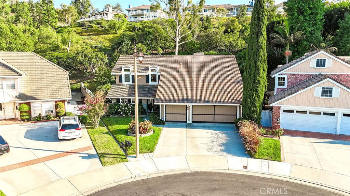
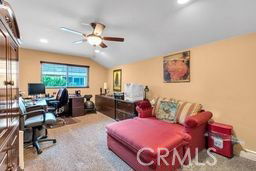
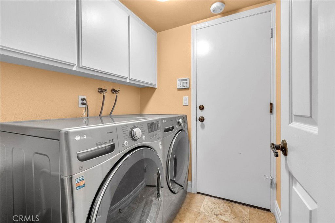
/u.realgeeks.media/themlsteam/Swearingen_Logo.jpg.jpg)