4146 Lovitt Circle, Lake Elsinore, CA 92530
- $610,000
- 3
- BD
- 2
- BA
- 2,064
- SqFt
- List Price
- $610,000
- Status
- ACTIVE
- MLS#
- PW25180419
- Year Built
- 2013
- Bedrooms
- 3
- Bathrooms
- 2
- Living Sq. Ft
- 2,064
- Lot Size
- 5,663
- Acres
- 0.13
- Lot Location
- 0-1 Unit/Acre, Cul-De-Sac, Sprinklers In Rear, Sprinklers In Front, Sprinklers Manual, Sprinkler System
- Days on Market
- 15
- Property Type
- Single Family Residential
- Style
- Spanish
- Property Sub Type
- Single Family Residence
- Stories
- One Level
Property Description
4146 Lovitt Circle is a lovely Spanish style single story home nestled in the highly desirable community of Alberhill Ranch. It is located in a cul-de-sac and has been newly painted and the stucco refreshed. This turnkey home features 3 bedrooms, a bonus room and 2 bathrooms as well as a new A/C unit. Amenities include a large foyer, 2 full bathrooms, 2 guest rooms, a bonus room that can easily be transformed into a den, office, dining room, or 4th bedroom. The open concept kitchen boasts abundant cabinets, granite countertops, walk-in pantry and dining space that all open to the great room. A generous-sized primary bedroom with ensuite bathroom offers dual sinks, separate tub and shower, toilet room, as well as a walk-in closet and is conveniently located near the laundry room. This home has a wider driveway and ample street parking, cement walkways front and back and a larger garage. The above ground Jacuzzi spa and totally private serene backyard space completes this special home. Alberhill Ranch is a privately run HOA Community that offers several parks, including its own Swim Club with a junior Olympic pool as well as a kiddie pool, water park, and clubhouse. Nearby is a large Alberhill Community Park and Alberhill Hill Elementary School which is conveniently located within the community and within walking distance of the home.
Additional Information
- HOA
- 150
- Frequency
- Monthly
- Association Amenities
- Clubhouse, Meeting Room, Outdoor Cooking Area, Picnic Area, Pool, Guard, Security
- Appliances
- Barbecue, Dishwasher, ENERGY STAR Qualified Appliances, Free-Standing Range, Gas Oven, Gas Range, Gas Water Heater, Microwave
- Pool Description
- Association
- Heat
- Central, ENERGY STAR Qualified Equipment, Forced Air, High Efficiency, Natural Gas
- Cooling
- Yes
- Cooling Description
- Central Air, Electric, ENERGY STAR Qualified Equipment, High Efficiency
- View
- Park/Greenbelt, Hills, Neighborhood
- Exterior Construction
- Stucco
- Patio
- Front Porch, Open, Patio, Porch
- Roof
- Spanish Tile
- Garage Spaces Total
- 2
- Sewer
- Sewer Tap Paid
- Water
- Public
- School District
- Lake Elsinore Unified
- Interior Features
- Block Walls, Ceiling Fan(s), Granite Counters, High Ceilings, Open Floorplan, Pantry, Recessed Lighting, All Bedrooms Down, Attic, Entrance Foyer, Primary Suite, Walk-In Pantry, Walk-In Closet(s)
- Attached Structure
- Detached
- Number Of Units Total
- 1
Listing courtesy of Listing Agent: Darrell Holder (americanempirecorp@gmail.com) from Listing Office: American Empire Real Estate.
Mortgage Calculator
Based on information from California Regional Multiple Listing Service, Inc. as of . This information is for your personal, non-commercial use and may not be used for any purpose other than to identify prospective properties you may be interested in purchasing. Display of MLS data is usually deemed reliable but is NOT guaranteed accurate by the MLS. Buyers are responsible for verifying the accuracy of all information and should investigate the data themselves or retain appropriate professionals. Information from sources other than the Listing Agent may have been included in the MLS data. Unless otherwise specified in writing, Broker/Agent has not and will not verify any information obtained from other sources. The Broker/Agent providing the information contained herein may or may not have been the Listing and/or Selling Agent.
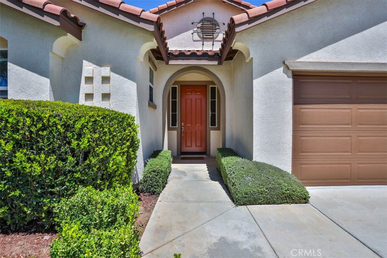
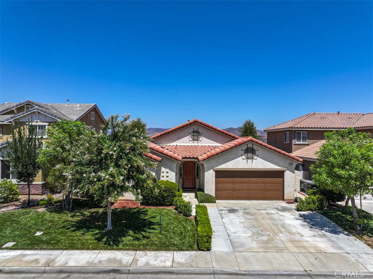
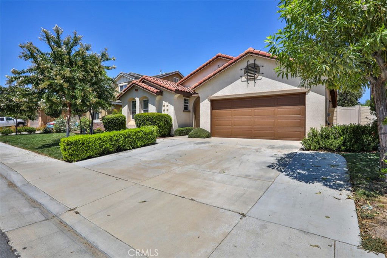
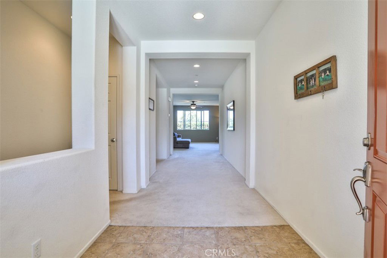
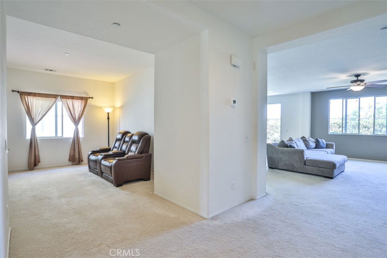
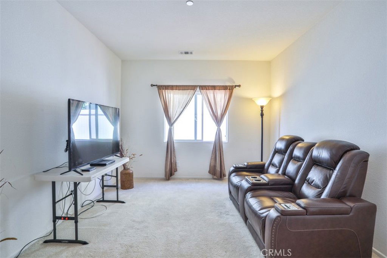
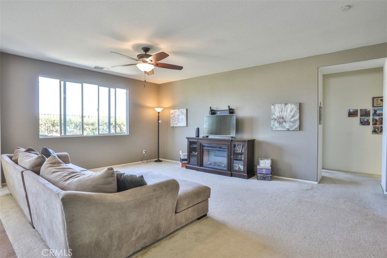
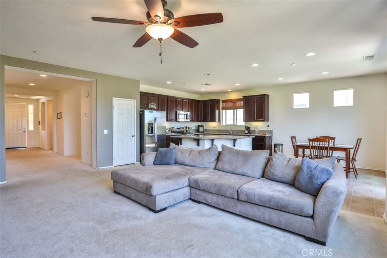
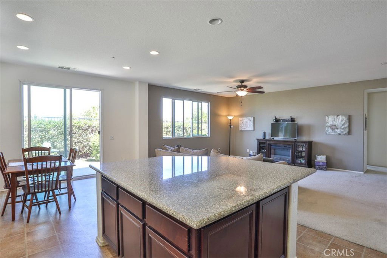
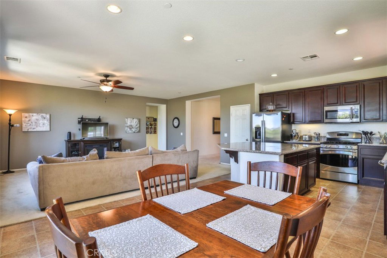
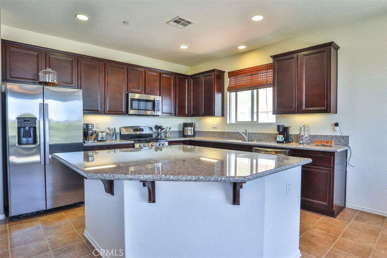
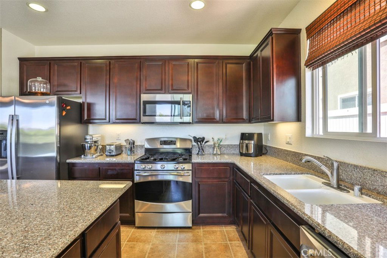
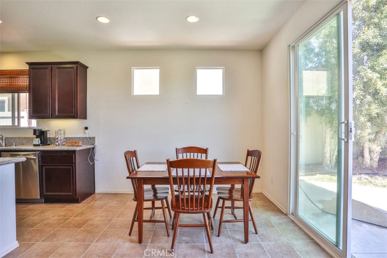
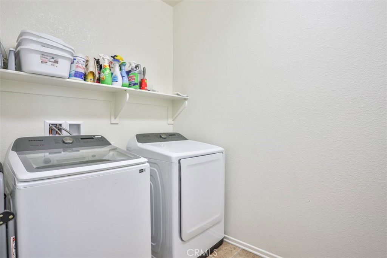
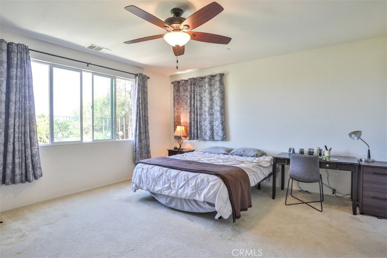
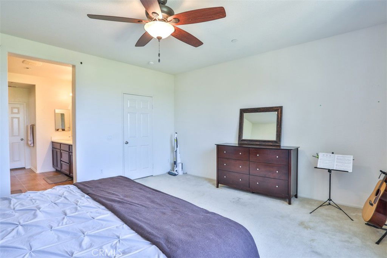
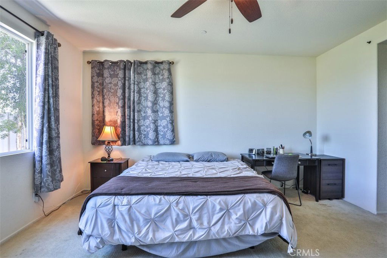
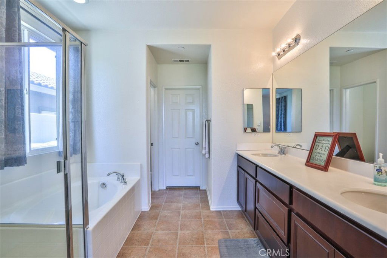
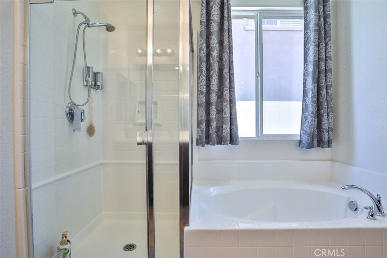
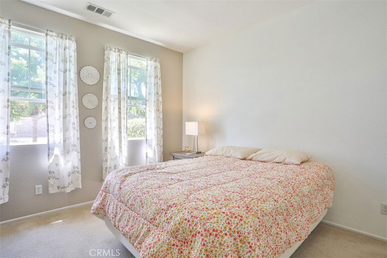
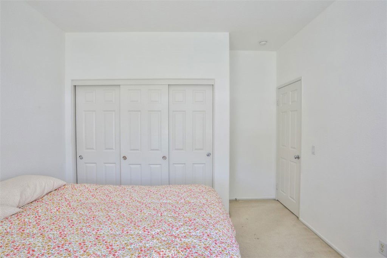
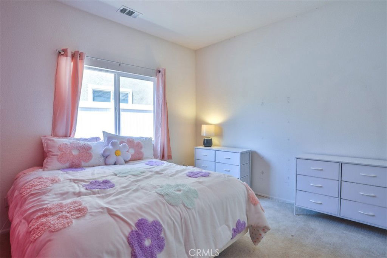
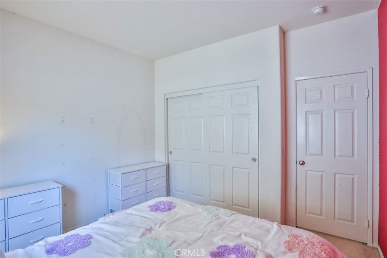
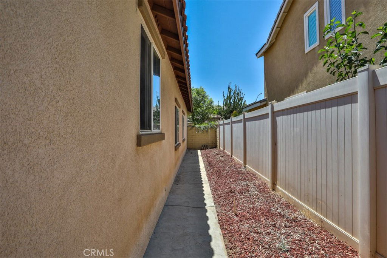
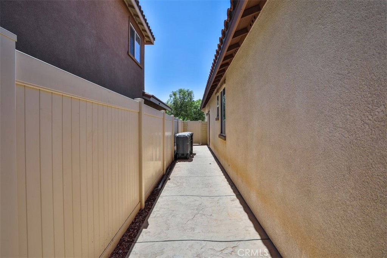
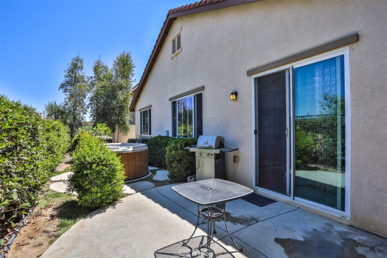
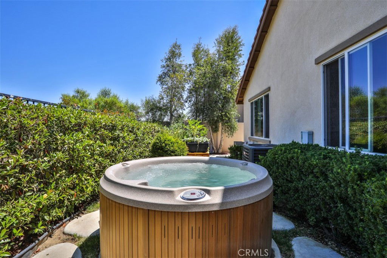
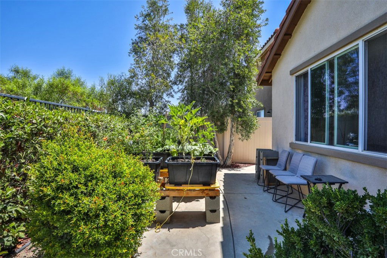
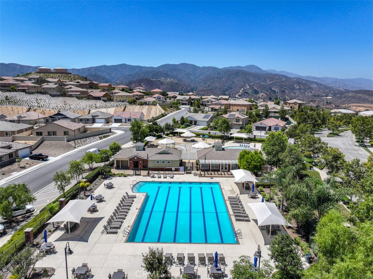
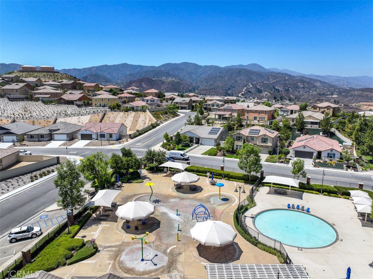
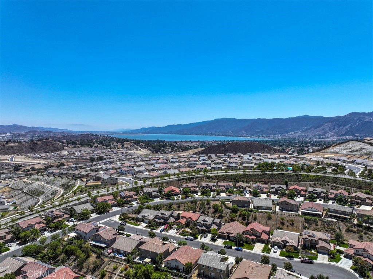
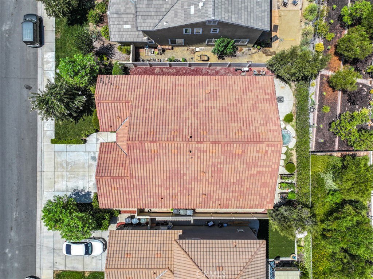
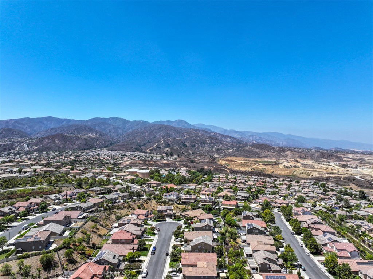
/u.realgeeks.media/themlsteam/Swearingen_Logo.jpg.jpg)