18310 Iris Lane, Yorba Linda, CA 92886
- $899,900
- 2
- BD
- 3
- BA
- 1,483
- SqFt
- List Price
- $899,900
- Price Change
- ▼ $10,100 1756371698
- Status
- ACTIVE
- MLS#
- PW25174792
- Year Built
- 2020
- Bedrooms
- 2
- Bathrooms
- 3
- Living Sq. Ft
- 1,483
- Lot Size
- 239,754
- Acres
- 5.50
- Lot Location
- Corner Lot, Near Park, Street Level
- Days on Market
- 19
- Property Type
- Condo
- Style
- Spanish
- Property Sub Type
- Condominium
- Stories
- Three Or More Levels
- Neighborhood
- Primrose At Loma Vista
Property Description
Welcome to Primrose at Loma Vista by Lennar Homes; FIRST TIME ON THE MARKET this beautiful home is located in a prime location in one of the most desirable communities in Yorba Linda that includes resort style pool and spa, enhanced connectivity to Bastanchury road, playgrounds, bbq and picnic areas for residents. The sought after “Most Popular Plan 2”, is a spacious three-story home offering one of the most functional and popular floor plans available with AMAZING natural lighting, 2 bedrooms + loft (great for working at home or bonus), 2.5 bathrooms and a 2-car garage. This beautiful 1,483 sq. ft. end unit townhome features open living areas with center island and balcony off the great room and Lenner Homes’ “Everything Included” program with upgrades throughout. This home Wi-Fi certified Smart Home, allows for many devices to connect; it has three routers, one for every level. Smart Home features are found throughout including automated “Quiet Cool” whole house fan and kitchen stove. It also includes a tankless water heater, water softener, LED overhead lighting, pre-wiring for ceiling fans, Smart door lock and a Ring Doorbell. This is the perfect place to create lasting family memories. The home is located in the award-winning Placentia Yorba Linda Unified School District and the state-of-the-art Yorba Linda High School serve this attendance area and features NO MELLO ROOS. Freeways, shopping, recreation, theaters and entertainment just a few minutes away. Lenner homes has built a charging station ready to hook up in the garage for your convenience.
Additional Information
- HOA
- 290
- Frequency
- Monthly
- Association Amenities
- Barbecue, Playground, Pool, Spa/Hot Tub
- Appliances
- Dishwasher, ENERGY STAR Qualified Appliances, ENERGY STAR Qualified Water Heater, Electric Range, Disposal, Gas Range, Ice Maker, Microwave, Water Softener, Tankless Water Heater, Water To Refrigerator, Water Heater
- Pool Description
- In Ground, Association
- Heat
- Central, ENERGY STAR Qualified Equipment
- Cooling
- Yes
- Cooling Description
- Central Air, ENERGY STAR Qualified Equipment, Whole House Fan
- View
- Park/Greenbelt, Pool
- Exterior Construction
- Stucco
- Patio
- Terrace
- Garage Spaces Total
- 2
- Sewer
- Public Sewer
- Water
- Public
- School District
- Placentia-Yorba Linda Unified
- High School
- Yorba Linda
- Interior Features
- Balcony, Granite Counters, Multiple Staircases, Open Floorplan, Quartz Counters, Recessed Lighting, Storage, Wired for Data, All Bedrooms Up, Loft, Walk-In Closet(s)
- Attached Structure
- Attached
- Number Of Units Total
- 192
Listing courtesy of Listing Agent: Molly Kurzbard (mkurzbard@gmail.com) from Listing Office: T.N.G. Real Estate Consultants.
Mortgage Calculator
Based on information from California Regional Multiple Listing Service, Inc. as of . This information is for your personal, non-commercial use and may not be used for any purpose other than to identify prospective properties you may be interested in purchasing. Display of MLS data is usually deemed reliable but is NOT guaranteed accurate by the MLS. Buyers are responsible for verifying the accuracy of all information and should investigate the data themselves or retain appropriate professionals. Information from sources other than the Listing Agent may have been included in the MLS data. Unless otherwise specified in writing, Broker/Agent has not and will not verify any information obtained from other sources. The Broker/Agent providing the information contained herein may or may not have been the Listing and/or Selling Agent.
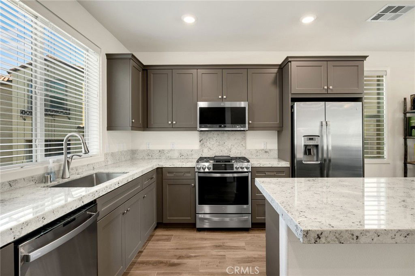
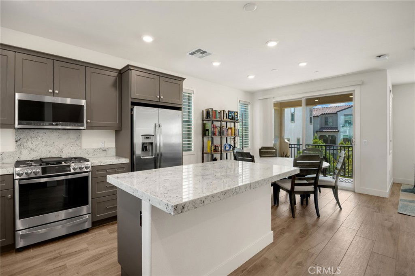
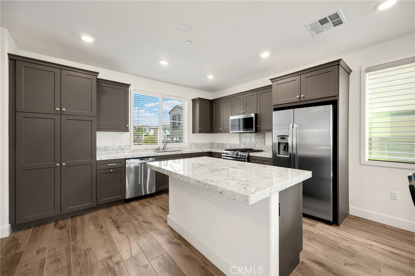
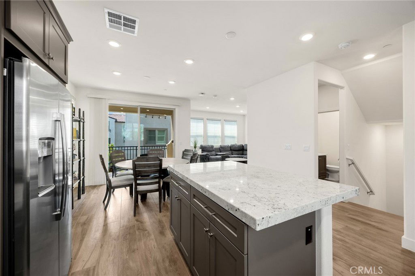
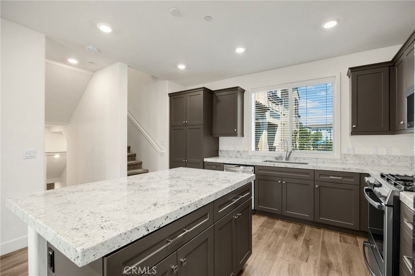
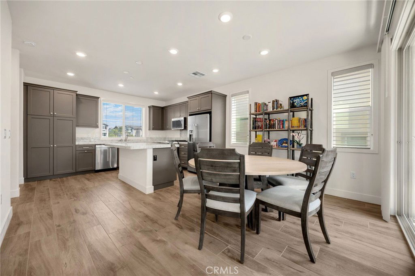
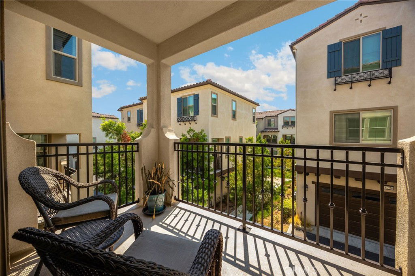
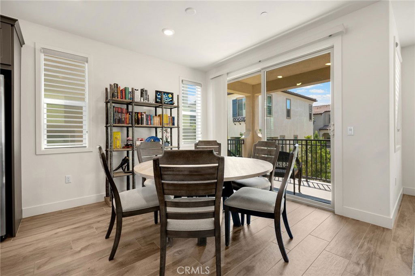
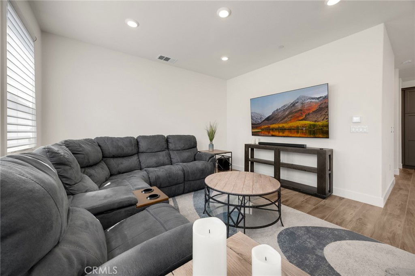
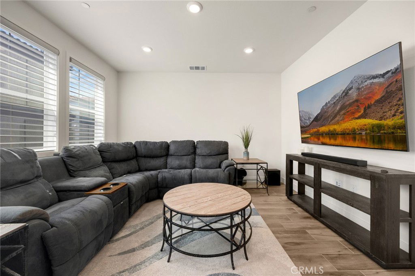
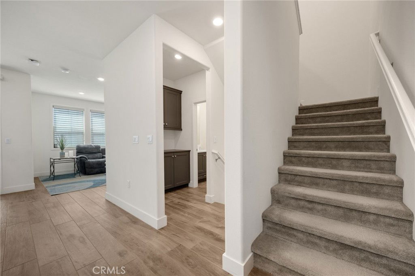
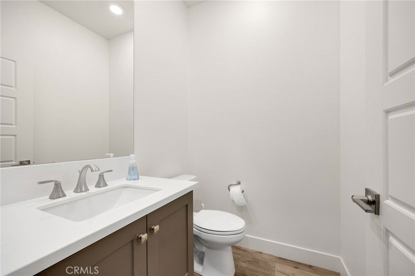
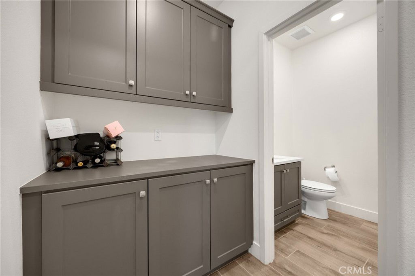
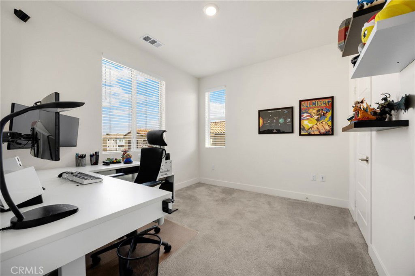
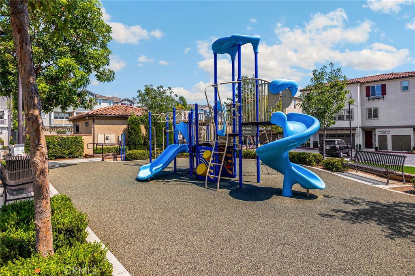
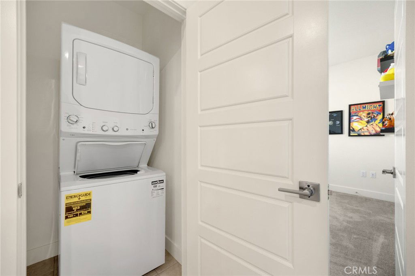
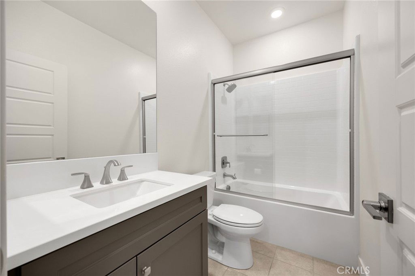
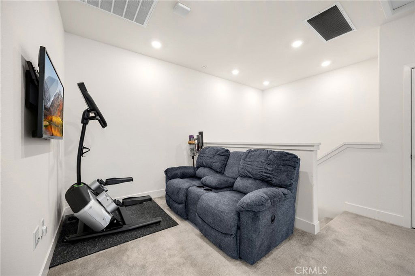
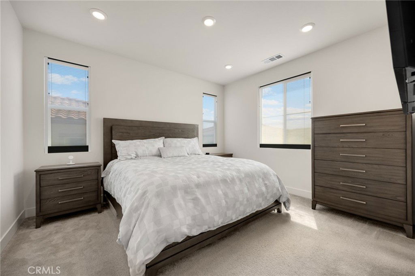
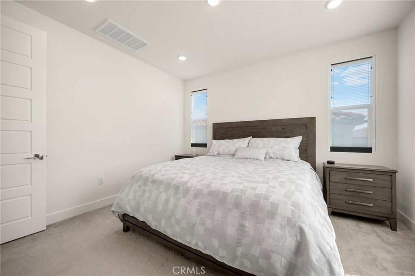
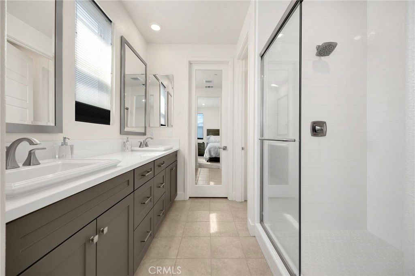
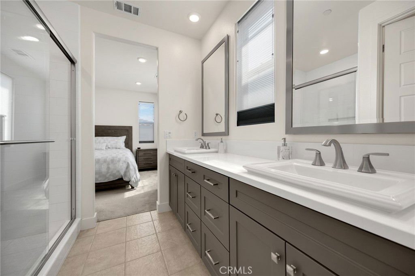
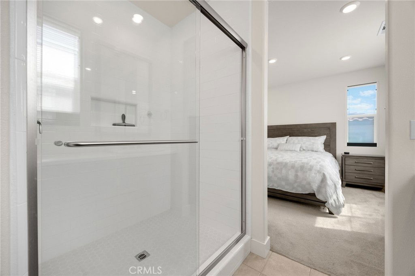
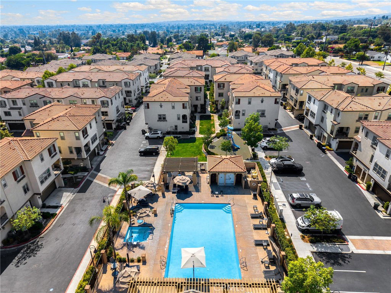
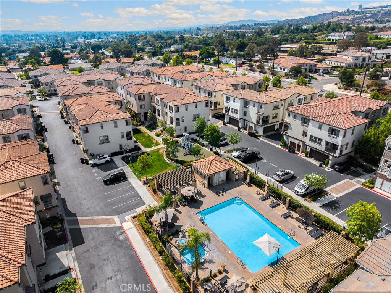
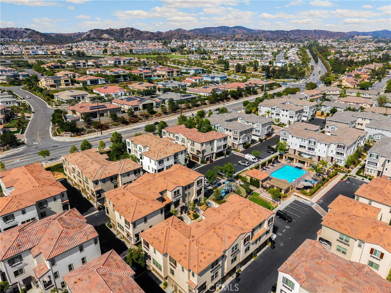
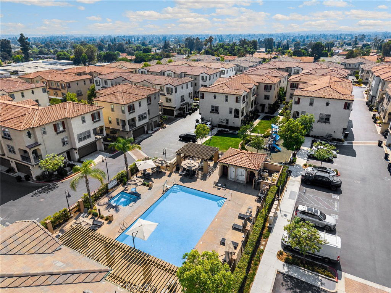
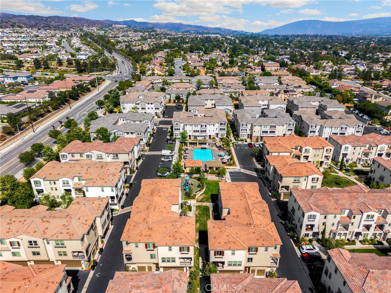
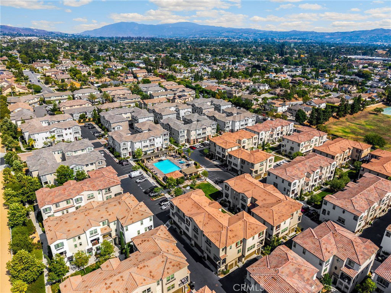
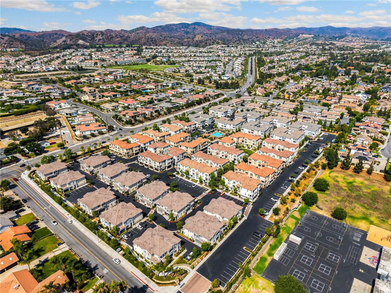
/u.realgeeks.media/themlsteam/Swearingen_Logo.jpg.jpg)