1850 Coolidge Street, Corona, CA 92879
- $739,000
- 3
- BD
- 3
- BA
- 1,509
- SqFt
- List Price
- $739,000
- Status
- ACTIVE
- MLS#
- PW25155501
- Year Built
- 1990
- Bedrooms
- 3
- Bathrooms
- 3
- Living Sq. Ft
- 1,509
- Lot Size
- 5,227
- Acres
- 0.12
- Lot Location
- Back Yard, Cul-De-Sac, Level
- Days on Market
- 2
- Property Type
- Single Family Residential
- Style
- Contemporary
- Property Sub Type
- Single Family Residence
- Stories
- Two Levels
- Neighborhood
- Other
Property Description
First Time on the Market! Charming and move-in-ready, this 2-story home is nestled in the highly sought-after Corona Hills neighborhood. Situated on a cul-de-sac, it also offers amazing Mountain Views. This "Misty Sky" model floorplan features 3 bedrooms and 2.5 bathrooms. A spacious living room opens to a separate dining area with a newer dual-pane sliding door leading to the patio. The inviting, open-concept kitchen boasts upgraded granite countertops and built-in appliances, overlooking a cozy family room with a fireplace. The first level features neutral tile flooring and new interior paint, with direct access to the 3-car garage. Upstairs, the master bedroom includes an en-suite remodeled bathroom with a bathtub and shower, plus double vanities with granite countertops. The additional bedrooms are generously sized, and the common bathroom was remodeled with a granite countertop, new sink, and plumbing fixtures. The home is complemented by a spacious front yard. The exterior was completely painted and all windows were replaced with vinyl double-pane in 2021. The garage features unique 2" insulated steel-back doors with two Liftmaster Jack Shaft openers. Additional highlights include an outdoor 3" insulated patio cover, a Plygem Vinyl backyard fence, a Rheem 40-gallon water heater, and a 4 Ton 14 Seer Goodman HVAC unit. NO HOA AND NO MELLO ROOS!! DON'T MISS OUT ON THIS OUTSTANDING OPPORTUNITY!
Additional Information
- Appliances
- Gas Range, Propane Water Heater, Water Heater
- Pool Description
- None
- Fireplace Description
- Family Room
- Heat
- Central, Forced Air, Fireplace(s)
- Cooling
- Yes
- Cooling Description
- Central Air
- View
- Mountain(s)
- Patio
- Covered, Patio
- Roof
- Tile
- Garage Spaces Total
- 3
- Sewer
- Public Sewer
- Water
- Public
- School District
- Corona-Norco Unified
- Interior Features
- Breakfast Bar, Separate/Formal Dining Room, Granite Counters, High Ceilings, Open Floorplan, All Bedrooms Up
- Attached Structure
- Detached
- Number Of Units Total
- 1
Listing courtesy of Listing Agent: Susie Pineda (susiepineda@sbcglobal.net) from Listing Office: Pineda Realty.
Mortgage Calculator
Based on information from California Regional Multiple Listing Service, Inc. as of . This information is for your personal, non-commercial use and may not be used for any purpose other than to identify prospective properties you may be interested in purchasing. Display of MLS data is usually deemed reliable but is NOT guaranteed accurate by the MLS. Buyers are responsible for verifying the accuracy of all information and should investigate the data themselves or retain appropriate professionals. Information from sources other than the Listing Agent may have been included in the MLS data. Unless otherwise specified in writing, Broker/Agent has not and will not verify any information obtained from other sources. The Broker/Agent providing the information contained herein may or may not have been the Listing and/or Selling Agent.
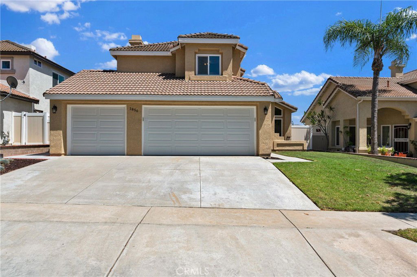
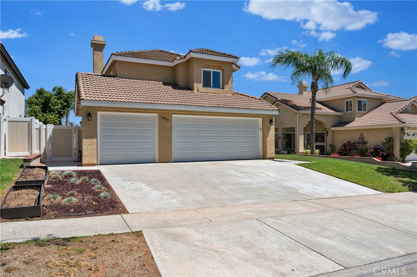
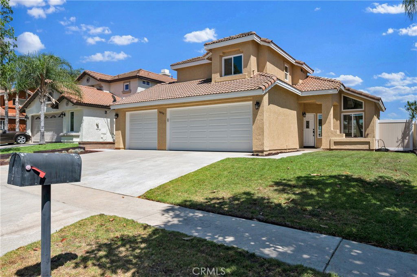
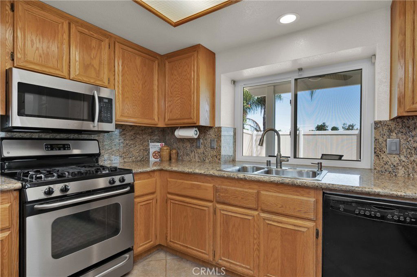
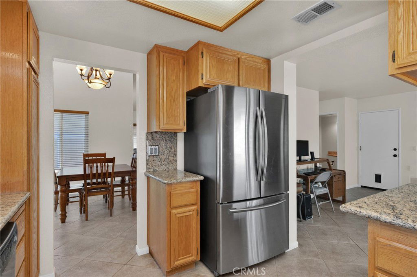
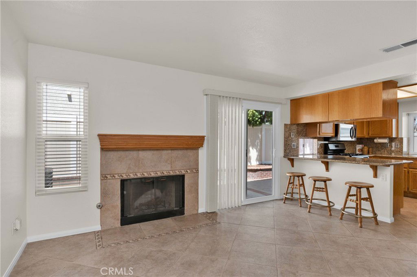
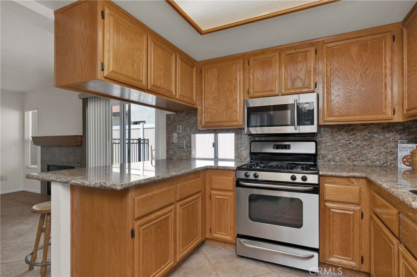
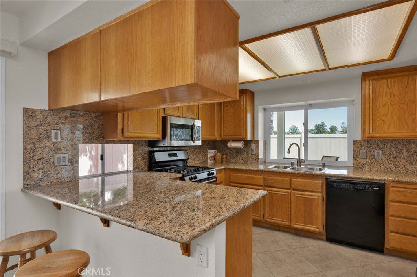
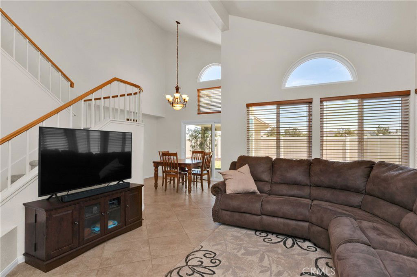
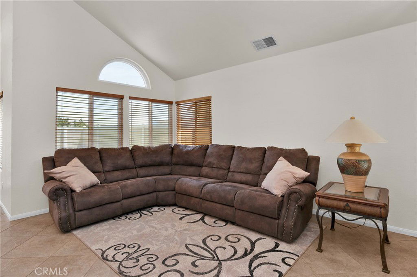
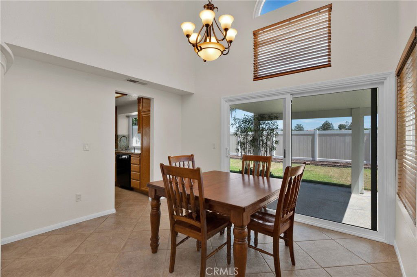
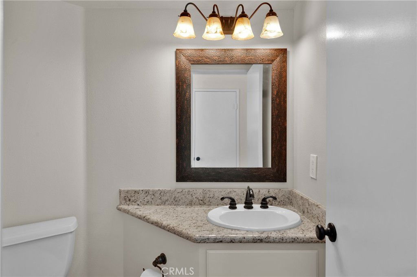
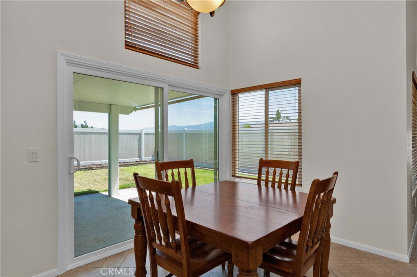
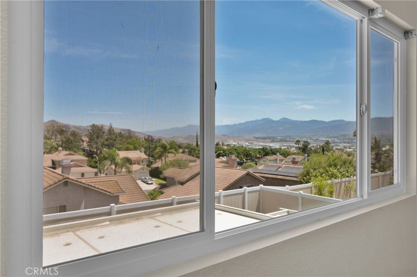
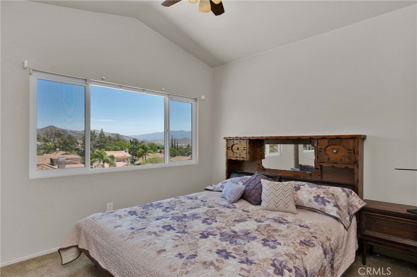
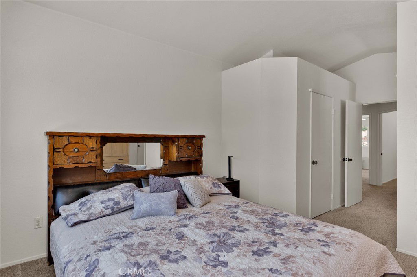
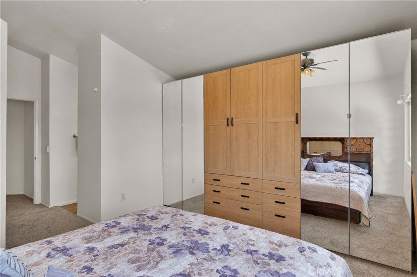
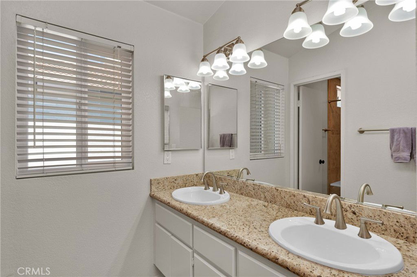
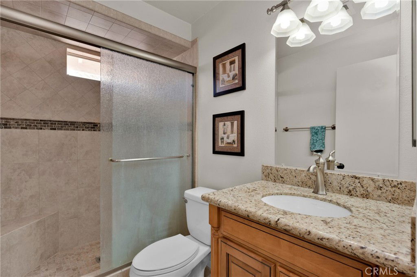
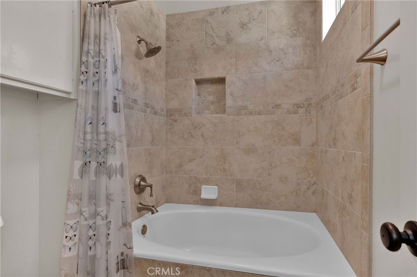
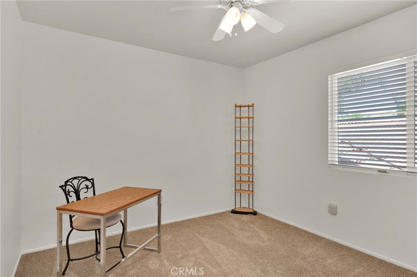
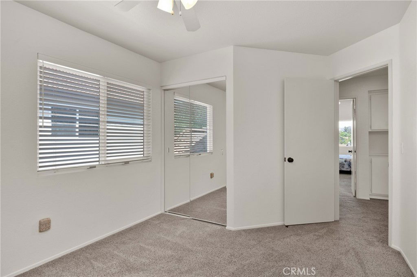
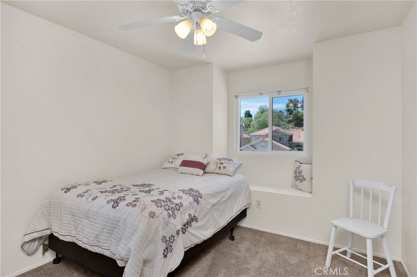
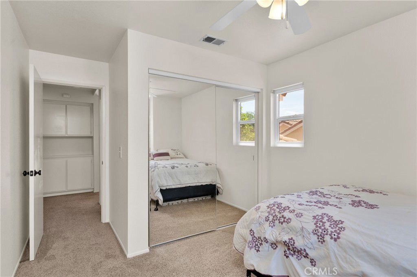
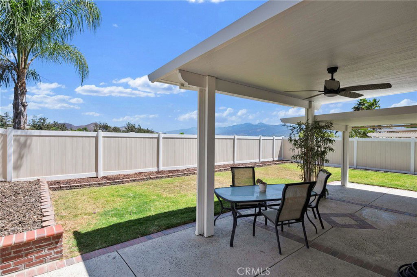
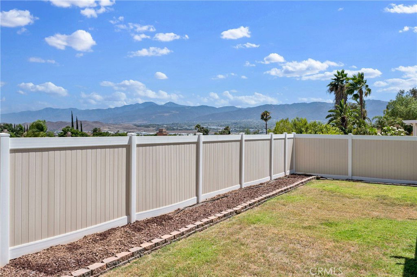
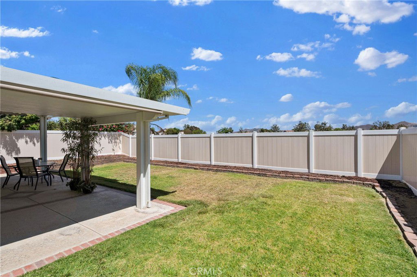
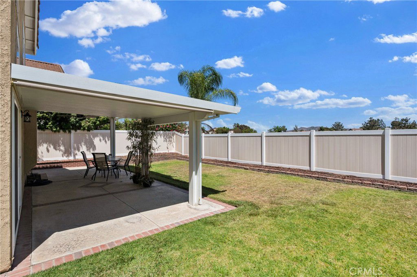
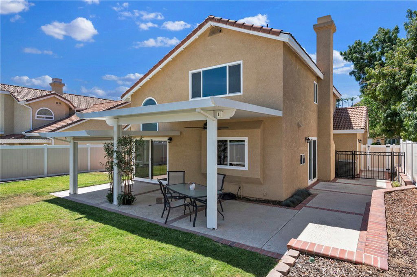
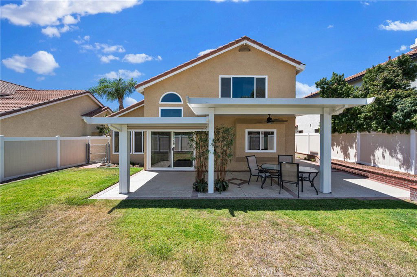
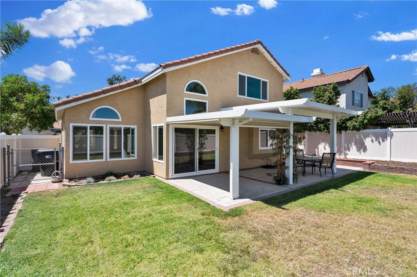
/u.realgeeks.media/themlsteam/Swearingen_Logo.jpg.jpg)