3610 Vista Glen Circle, Yorba Linda, CA 92886
- $898,000
- 2
- BD
- 2
- BA
- 1,212
- SqFt
- List Price
- $898,000
- Status
- ACTIVE
- MLS#
- PW25153705
- Year Built
- 1985
- Bedrooms
- 2
- Bathrooms
- 2
- Living Sq. Ft
- 1,212
- Lot Size
- 4,800
- Acres
- 0.11
- Lot Location
- 0-1 Unit/Acre
- Days on Market
- 4
- Property Type
- Single Family Residential
- Style
- Traditional
- Property Sub Type
- Single Family Residence
- Stories
- One Level
- Neighborhood
- Other
Property Description
Discover Serenity at 3610 Vista Glen Circle, Yorba Linda! Welcome to this turnkey and beautiful view home, nestled on a desirable single-loaded cul-de-sac in Yorba Linda. Offering 1,212 square feet of living space with 2 bedrooms and 2 bathrooms, situated on a generous 4,800 square foot lot, this residence promises a lifestyle of comfort and breathtaking views. Step through a charming privacy gate to a beautiful front door entry, where you'll be immediately captivated by the stunning mountain and city light views. The heart of the home is a fabulous kitchen, thoughtfully designed with Corian countertops, custom cabinetry and hardware, a new light fixture, and convenient bar seating, all complemented by updated appliances. The kitchen seamlessly opens to a bright and inviting dining and living area, featuring vaulted ceilings, an elegant marble-faced fireplace, and a mirrored wall that beautifully reflects natural light. Two sliders lead from this space to both the side and back yards, perfect for indoor-outdoor living. The primary bedroom offers a private retreat with a slider providing direct access to the tranquil backyard and dual closets for ample storage. The en-suite primary bath features an updated faucet, vanity lighting and a tub/shower combo. The spacious second bedroom provides direct access to the second bathroom and boasts two closets with built-in shelving, offering practical storage solutions. Bath 2 features a refreshing shower and a new faucet. Further enhancing this home are a host of upgrades and amenities, including luxurious vinyl plank flooring throughout, energy-efficient double-pane windows, a newer water heater, and new heating and air units for year-round comfort. Outside, the backyard provides a private oasis with a concrete patio and a new vinyl fence. The beautifully landscaped yard, complete with new sprinklers on timers, ensures easy maintenance. A two-car attached garage offers built-in shelving for organized storage. Enjoy the benefits of residing in a community with award-winning schools, nearby trails convenient for exercise and adventure, and the significant advantage of no Mello Roos and no HOA fees. This Yorba Linda gem truly offers an exceptional blend of comfort, convenience, and captivating views!
Additional Information
- Appliances
- Gas Cooktop
- Pool Description
- None
- Fireplace Description
- Living Room
- Heat
- Central
- Cooling
- Yes
- Cooling Description
- Central Air
- View
- City Lights, Mountain(s)
- Exterior Construction
- Stucco
- Roof
- Concrete
- Garage Spaces Total
- 2
- Sewer
- Public Sewer
- Water
- Public
- School District
- Placentia-Yorba Linda Unified
- Elementary School
- Fairmont
- Middle School
- Bernardo
- High School
- Yorba Linda
- Interior Features
- Breakfast Bar, Solid Surface Counters, All Bedrooms Down, Bedroom on Main Level, Main Level Primary
- Attached Structure
- Attached
- Number Of Units Total
- 1
Listing courtesy of Listing Agent: Matt Luke (matt@majorleaguesocal.com) from Listing Office: Major League Properties.
Mortgage Calculator
Based on information from California Regional Multiple Listing Service, Inc. as of . This information is for your personal, non-commercial use and may not be used for any purpose other than to identify prospective properties you may be interested in purchasing. Display of MLS data is usually deemed reliable but is NOT guaranteed accurate by the MLS. Buyers are responsible for verifying the accuracy of all information and should investigate the data themselves or retain appropriate professionals. Information from sources other than the Listing Agent may have been included in the MLS data. Unless otherwise specified in writing, Broker/Agent has not and will not verify any information obtained from other sources. The Broker/Agent providing the information contained herein may or may not have been the Listing and/or Selling Agent.
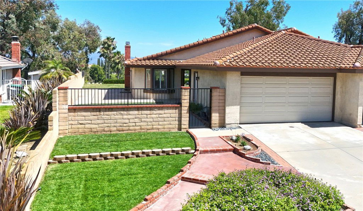
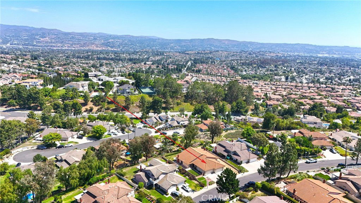
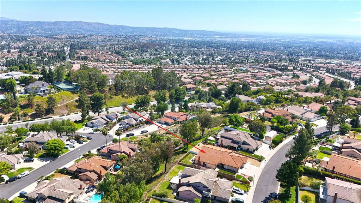
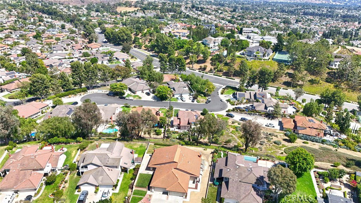
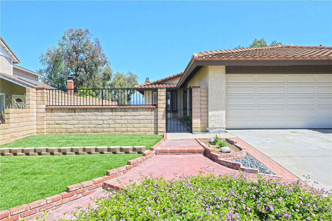
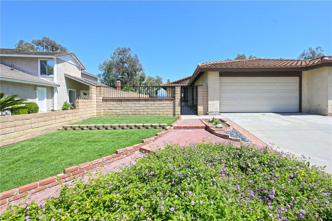
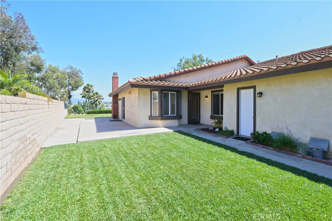
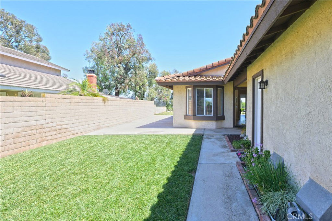
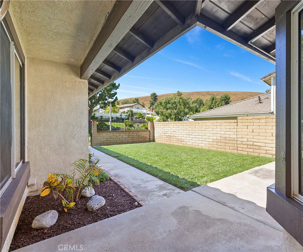
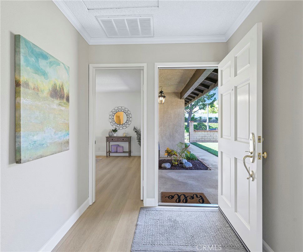
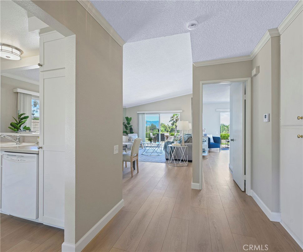
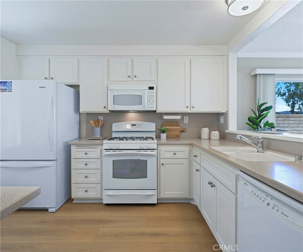
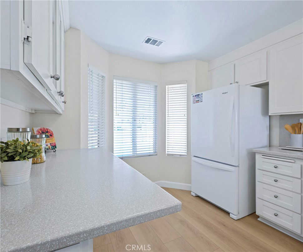
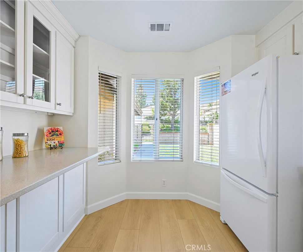
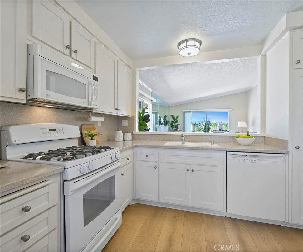
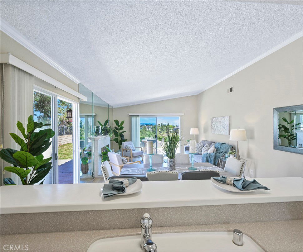
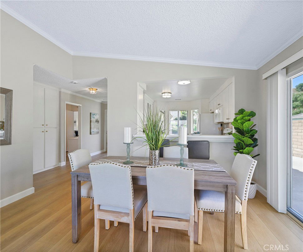
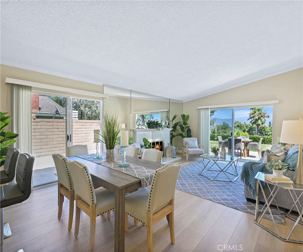
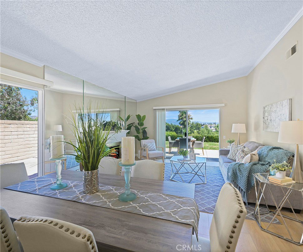
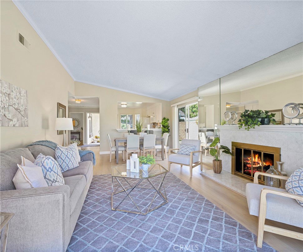
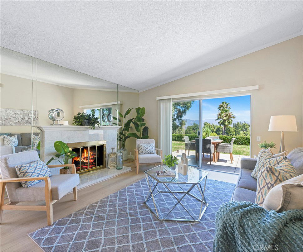
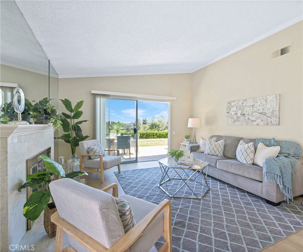
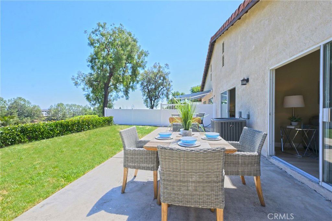
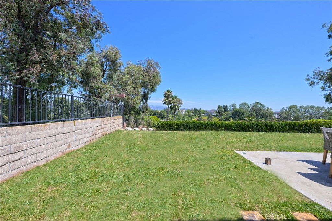
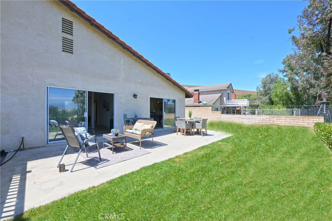
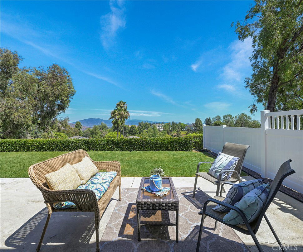
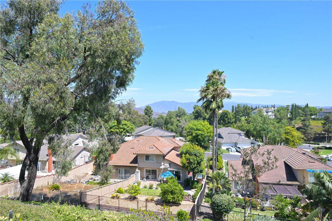
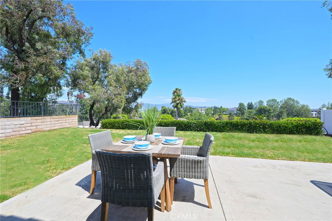
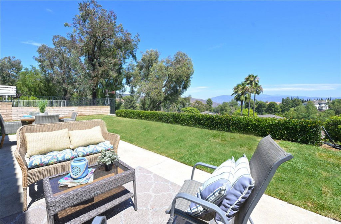
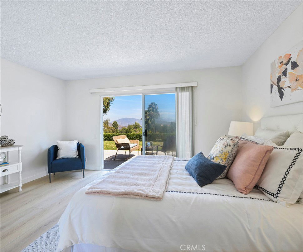
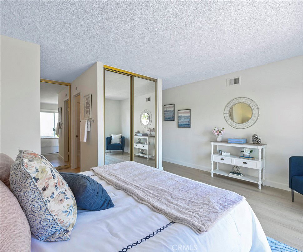
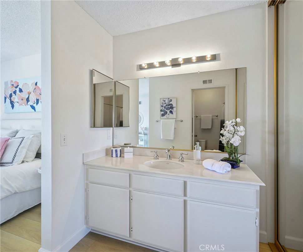
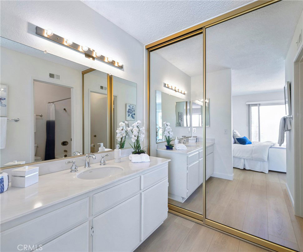
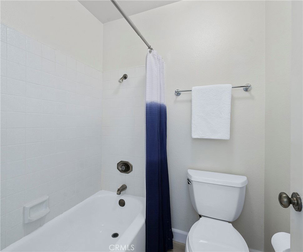
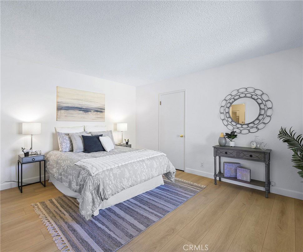
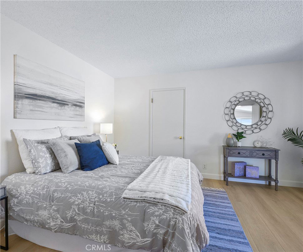
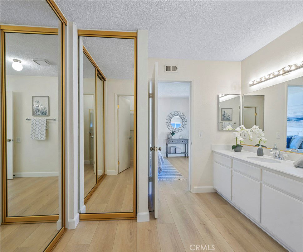
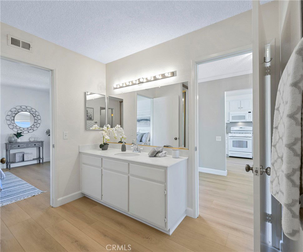
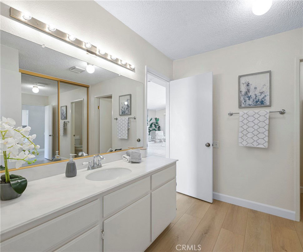
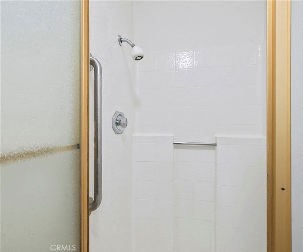
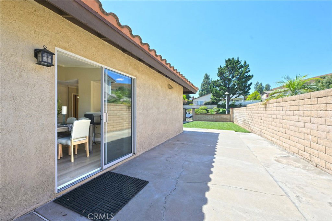
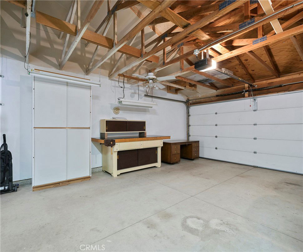
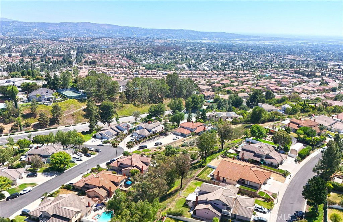
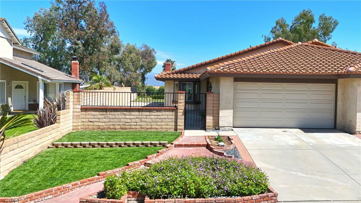
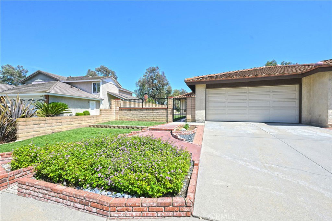
/u.realgeeks.media/themlsteam/Swearingen_Logo.jpg.jpg)