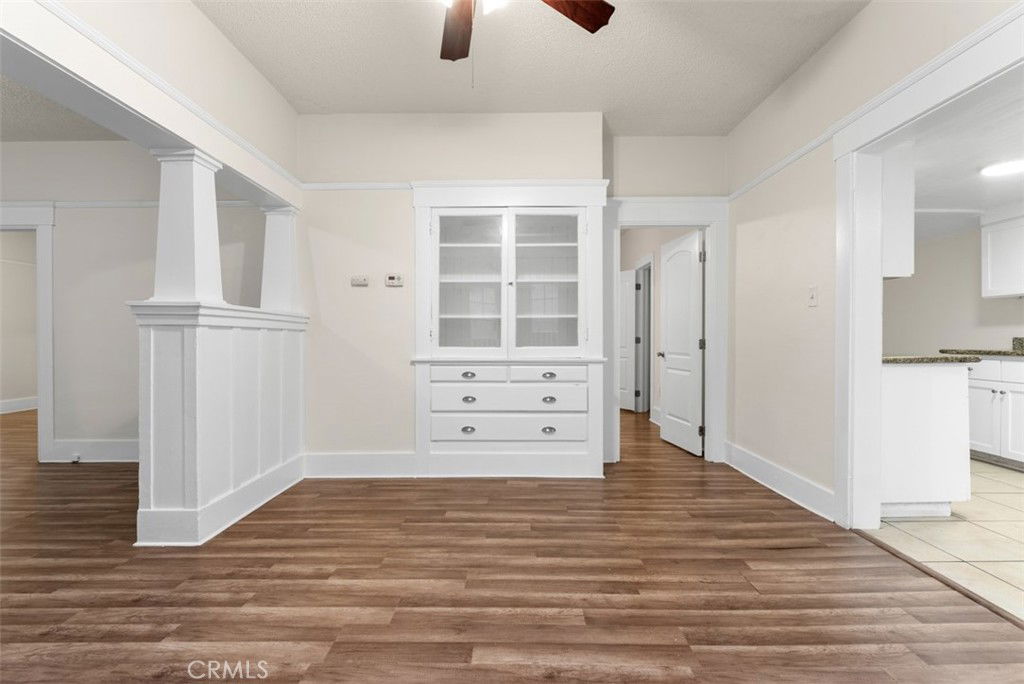3951 Castleman Street, Riverside, CA 92503
- $477,000
- 3
- BD
- 2
- BA
- 1,450
- SqFt
- Sold Price
- $477,000
- List Price
- $474,999
- Closing Date
- Apr 29, 2024
- Status
- CLOSED
- MLS#
- PW23227946
- Year Built
- 1912
- Bedrooms
- 3
- Bathrooms
- 2
- Living Sq. Ft
- 1,450
- Lot Size
- 6,534
- Acres
- 0.15
- Lot Location
- Back Yard, Rectangular Lot, Yard
- Days on Market
- 83
- Property Type
- Single Family Residential
- Style
- Craftsman, Traditional
- Property Sub Type
- Single Family Residence
- Stories
- Two Levels
Property Description
Huge Price Reduction for Quick Sale! Priced below market… seller LOSS, buyers GAIN! This charming 1912 built, Craftsman home offers both classic appeal and modern updates. The house has recently been repainted both inside and out, giving it a fresh and inviting look. Upon entering, home features a cute front porch area, perfect for taking in that morning coffee! Home boasts beautiful hardwood flooring in the living and dining rooms, creating a warm and welcoming atmosphere. The kitchen has been modernized with granite countertops and newer cabinets, providing both style and functionality. Additionally, there is a private laundry area, ensuring convenience for the residents. With 2 spacious bedrooms downstairs, each share a Jack-n-Jill bathroom, complete with new tiled flooring and vanity. One of the unique features of this home is the converted attic area, which boasts a living space complete with a bedroom and half bath. This versatile area makes it perfect for multi-family living or accommodating guests. The updated HVAC unit and dual pane windows throughout, contribute to the overall comfort of the home. The property sits on a large lot, making it an ideal space for building an Accessory Dwelling Unit (ADU). The long driveway offers ample space for RV parking, and alley access adds to the property's versatility and convenience. Property also features open basement area, perfect for storage. This home is conveniently situated close to the 91 freeway, retail shopping centers with Tyler Mall just minutes away! Walking distance to 2 parks, community pool and grocery store. This home truly offers a blend of classic charm and modern updates, making it a desirable property for those seeking a versatile living space with the potential for multi-family living and additional development.
Additional Information
- Pool Description
- None
- Heat
- Central
- Cooling
- Yes
- Cooling Description
- Central Air
- View
- None
- Exterior Construction
- Wood Siding
- Patio
- Front Porch
- Roof
- Composition, Shingle
- Sewer
- Sewer Tap Paid
- Water
- Public
- School District
- Riverside Unified
- Interior Features
- Ceiling Fan(s), Granite Counters, Attic, Jack and Jill Bath, Main Level Primary
- Attached Structure
- Detached
- Number Of Units Total
- 1
Listing courtesy of Listing Agent: Alexander Piana (pianasellsoc@gmail.com) from Listing Office: Century 21 Affiliated.
Listing sold by Gregorio Vasquez from Home Central Realty
Mortgage Calculator
Based on information from California Regional Multiple Listing Service, Inc. as of . This information is for your personal, non-commercial use and may not be used for any purpose other than to identify prospective properties you may be interested in purchasing. Display of MLS data is usually deemed reliable but is NOT guaranteed accurate by the MLS. Buyers are responsible for verifying the accuracy of all information and should investigate the data themselves or retain appropriate professionals. Information from sources other than the Listing Agent may have been included in the MLS data. Unless otherwise specified in writing, Broker/Agent has not and will not verify any information obtained from other sources. The Broker/Agent providing the information contained herein may or may not have been the Listing and/or Selling Agent.

/u.realgeeks.media/themlsteam/Swearingen_Logo.jpg.jpg)