11068 Sweetgum Street, Corona, CA 92883
- $960,000
- 5
- BD
- 3
- BA
- 3,650
- SqFt
- List Price
- $960,000
- Status
- ACTIVE
- MLS#
- OC25189743
- Year Built
- 2004
- Bedrooms
- 5
- Bathrooms
- 3
- Living Sq. Ft
- 3,650
- Lot Size
- 5,663
- Acres
- 0.13
- Lot Location
- 0-1 Unit/Acre, Back Yard, Front Yard, Lot Over 40000 Sqft, Landscaped
- Days on Market
- 4
- Property Type
- Single Family Residential
- Property Sub Type
- Single Family Residence
- Stories
- Two Levels
Property Description
Welcome to the luxury home in Sycamore Creek. This beauty home has many upgrades throughout the house. All bathrooms are recently remodeled with high end materials including the smart toilets. Kitchen boasting with the center island, fully tile backsplash, stainless steel appliances, ample counter and a walk-in pantry. Interior fresh paint, new recessed lighting and all brand new shutters which make this home looks bright and luxurious. The backyard has built-in BBQ and fire pit which is good for family and friends gathering. The PAID OFF solar power costs about $42K is an additional value to this home. Sycamore Creek is one of the top tier community amenities including sport and aquatic centers. This home has a lot more to say and you will consider to consider of the ownership of this outstanding house.
Additional Information
- HOA
- 85
- Frequency
- Monthly
- Association Amenities
- Clubhouse, Sport Court, Picnic Area, Pool
- Appliances
- Disposal, Gas Range, Gas Water Heater, Range Hood, Vented Exhaust Fan
- Pool Description
- None, Association
- Fireplace Description
- Living Room
- Heat
- Central, ENERGY STAR Qualified Equipment, Solar
- Cooling
- Yes
- Cooling Description
- Central Air
- View
- City Lights, Canyon, Hills, Mountain(s), Neighborhood, Valley, Trees/Woods
- Exterior Construction
- Brick, Clapboard, Drywall, Ducts Professionally Air-Sealed, Frame, Hardboard, Concrete, Stone, Stucco, Steel
- Patio
- Front Porch
- Roof
- Shingle
- Garage Spaces Total
- 3
- Sewer
- Public Sewer
- Water
- Public
- School District
- Corona-Norco Unified
- Interior Features
- Breakfast Bar, Block Walls, Crown Molding, Separate/Formal Dining Room, Eat-in Kitchen, High Ceilings, Open Floorplan, Pantry, Quartz Counters, Recessed Lighting, Attic, Bedroom on Main Level, Loft, Main Level Primary, Walk-In Closet(s)
- Attached Structure
- Detached
- Number Of Units Total
- 1
Listing courtesy of Listing Agent: Collin Le (collinle8451@gmail.com) from Listing Office: One Stop Realty and Financial.
Mortgage Calculator
Based on information from California Regional Multiple Listing Service, Inc. as of . This information is for your personal, non-commercial use and may not be used for any purpose other than to identify prospective properties you may be interested in purchasing. Display of MLS data is usually deemed reliable but is NOT guaranteed accurate by the MLS. Buyers are responsible for verifying the accuracy of all information and should investigate the data themselves or retain appropriate professionals. Information from sources other than the Listing Agent may have been included in the MLS data. Unless otherwise specified in writing, Broker/Agent has not and will not verify any information obtained from other sources. The Broker/Agent providing the information contained herein may or may not have been the Listing and/or Selling Agent.
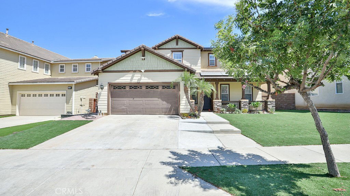
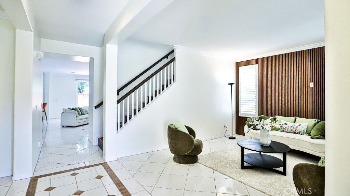
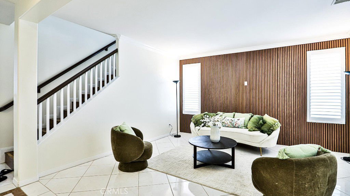
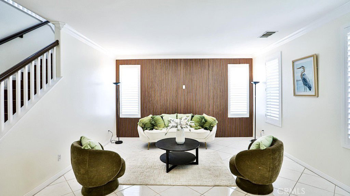
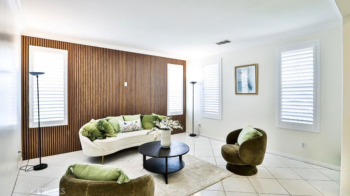
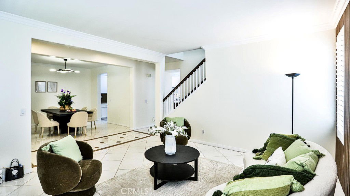
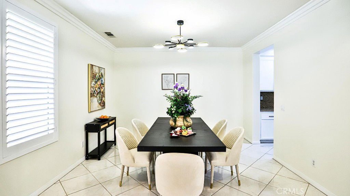
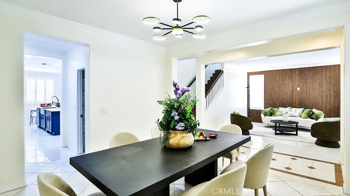
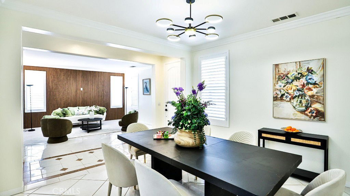
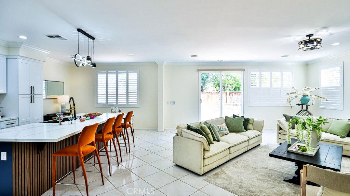
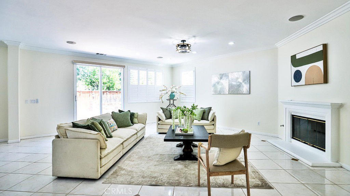
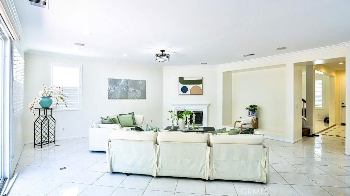
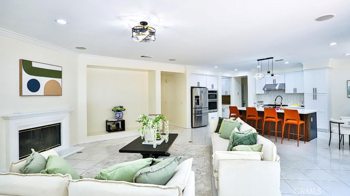
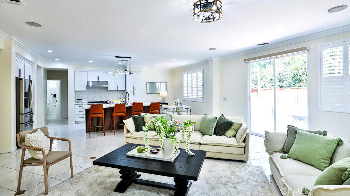
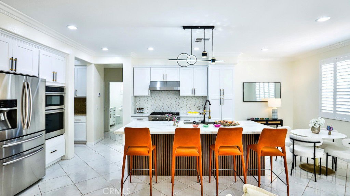
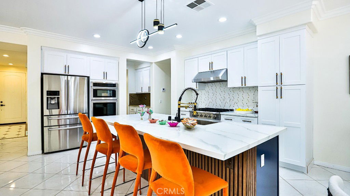
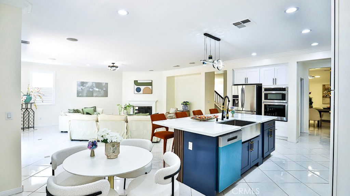
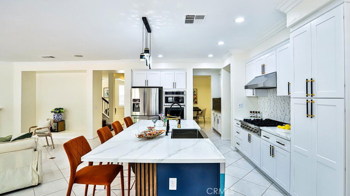
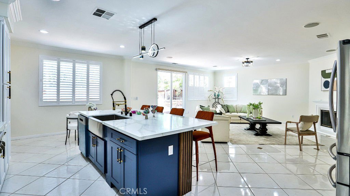
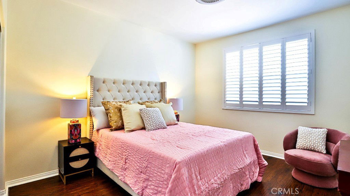
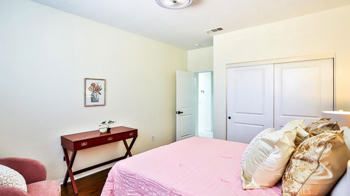
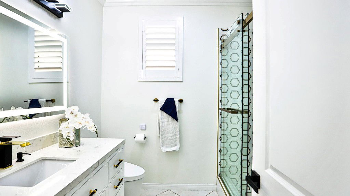
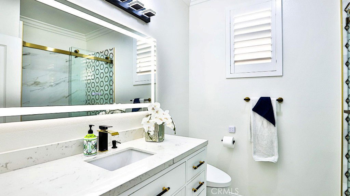
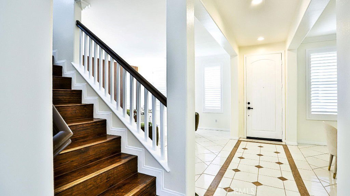
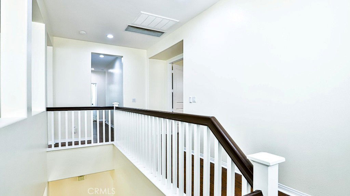
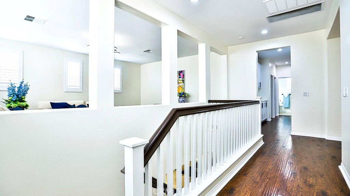
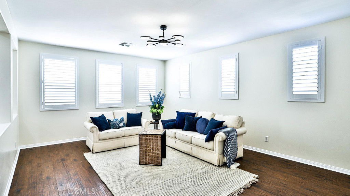
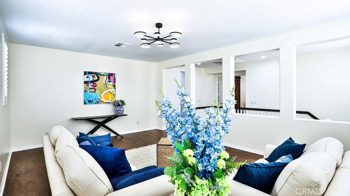
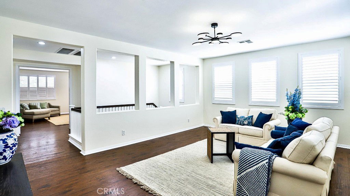
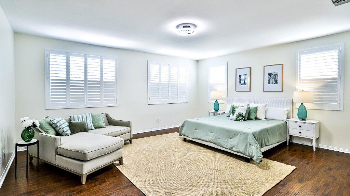
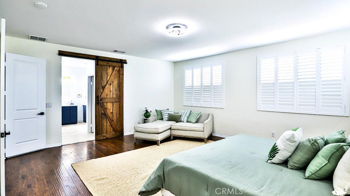
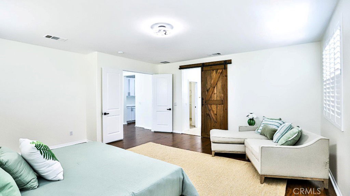
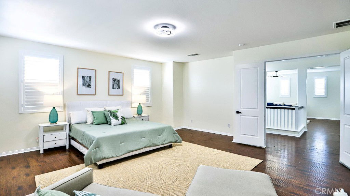
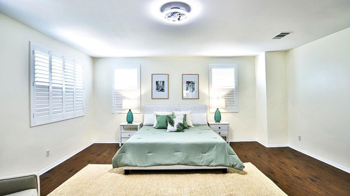
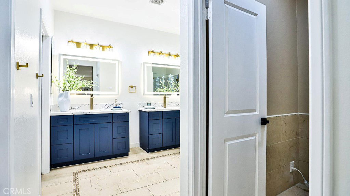
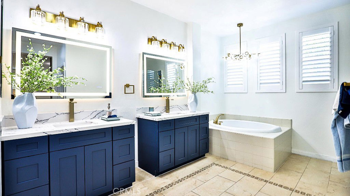
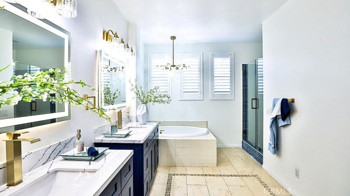
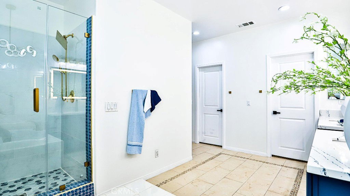
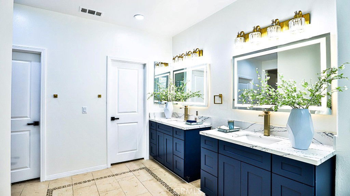
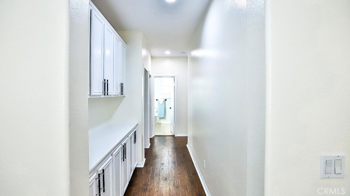
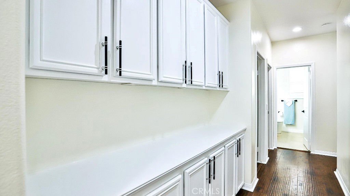
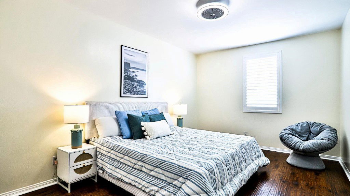
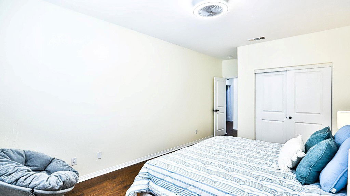
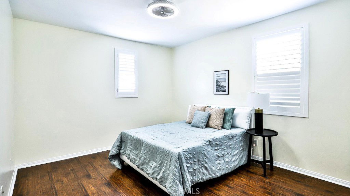
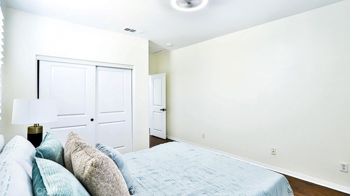
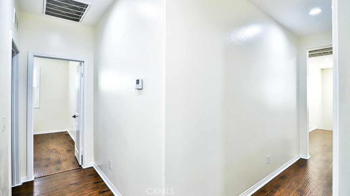
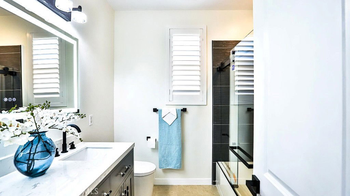
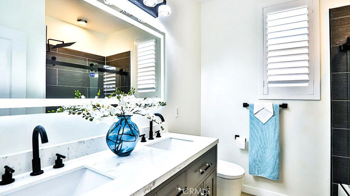
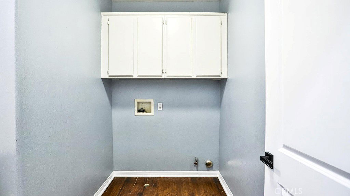
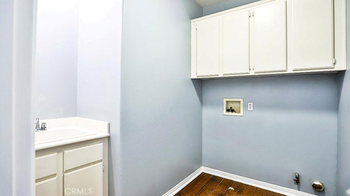
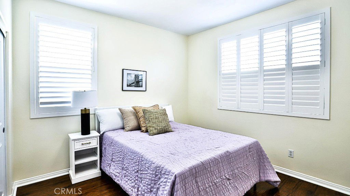
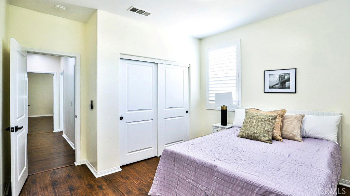
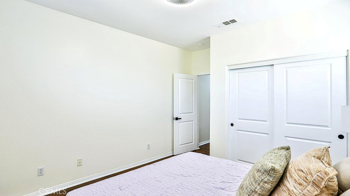
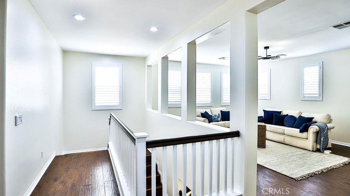
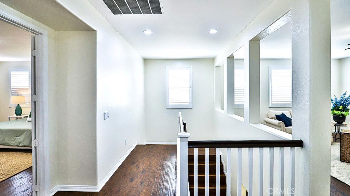
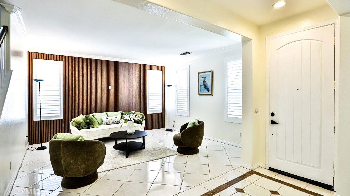
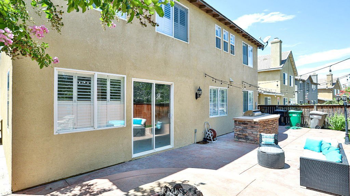
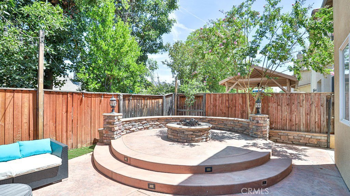
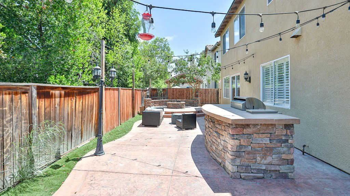
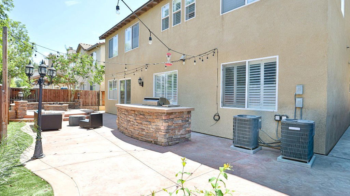
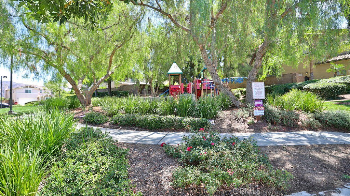
/u.realgeeks.media/themlsteam/Swearingen_Logo.jpg.jpg)