26407 Towhee Lane, Corona, CA 92883
- $929,000
- 5
- BD
- 3
- BA
- 3,417
- SqFt
- List Price
- $929,000
- Status
- ACTIVE
- MLS#
- OC25183837
- Year Built
- 2020
- Bedrooms
- 5
- Bathrooms
- 3
- Living Sq. Ft
- 3,417
- Lot Size
- 8,276
- Acres
- 0.19
- Lot Location
- Back Yard, Front Yard, Yard
- Days on Market
- 1
- Property Type
- Single Family Residential
- Style
- Modern
- Property Sub Type
- Single Family Residence
- Stories
- Two Levels
- Neighborhood
- Sycamore Creek
Property Description
Welcome to this beautifully upgraded 2020 built home offering modern comfort and style in one of Corona’s most desirable communities Sycamore Creek. The gourmet kitchen showcases granite countertops with matching backsplash, an oversized sink, stainless steel appliances, and upgraded cabinetry. Throughout the home, you’ll find, luxury vinyl plank flooring, 5½-inch baseboards, custom remote-controlled roller shades, designer interior and exterior lighting, and smart home features including a Ring doorbell and spotlight cameras. Additional upgrades include kitchen water filtration, a tankless water heater and a Quiet-Cool whole house fan for year-round efficiency as well as a oversized solar system with 37 panels and approximately 14.3 MWh production in 2024 and 10.3 MWh in 2025 to date. The backyard is an entertainer’s dream, featuring wrap-around concrete, low-maintenance artificial turf, custom retaining walls, slope and privacy. Both front and rear yards are beautifully landscaped for stunning curb appeal. Perfectly situated near freeways, shopping, parks, walking trails, and restaurants, this home is part of a community that boasts the California Distinguished Award–Winning Todd Elementary School, walking distance to Deleo Sports Park. Residents also enjoy close proximity to the community clubhouse, water park, and multiple pools.
Additional Information
- HOA
- 85
- Frequency
- Monthly
- Association Amenities
- Clubhouse, Sport Court, Fitness Center, Meeting Room, Barbecue, Picnic Area, Playground, Pool, Spa/Hot Tub, Tennis Court(s), Trail(s)
- Appliances
- Double Oven, Dishwasher, Gas Cooktop, Disposal, Gas Oven, Gas Water Heater, Microwave, Tankless Water Heater, Water Heater
- Pool Description
- Community, In Ground, Association
- Fireplace Description
- Family Room
- Heat
- Central, Natural Gas
- Cooling
- Yes
- Cooling Description
- Central Air, Dual, Electric, Whole House Fan, Attic Fan
- View
- City Lights, Hills, Mountain(s), Neighborhood
- Exterior Construction
- Stucco
- Patio
- Front Porch
- Roof
- Concrete, Tile
- Garage Spaces Total
- 3
- Sewer
- Public Sewer
- Water
- Public
- School District
- Corona-Norco Unified
- High School
- Santiago
- Interior Features
- Breakfast Bar, Breakfast Area, Ceiling Fan(s), Separate/Formal Dining Room, In-Law Floorplan, Open Floorplan, Pantry, Quartz Counters, Bedroom on Main Level, Loft, Primary Suite, Walk-In Pantry
- Attached Structure
- Detached
- Number Of Units Total
- 1
Listing courtesy of Listing Agent: Kent Brostroem (Kent@SoCalHomez.com) from Listing Office: HomeSmart, Evergreen Realty.
Mortgage Calculator
Based on information from California Regional Multiple Listing Service, Inc. as of . This information is for your personal, non-commercial use and may not be used for any purpose other than to identify prospective properties you may be interested in purchasing. Display of MLS data is usually deemed reliable but is NOT guaranteed accurate by the MLS. Buyers are responsible for verifying the accuracy of all information and should investigate the data themselves or retain appropriate professionals. Information from sources other than the Listing Agent may have been included in the MLS data. Unless otherwise specified in writing, Broker/Agent has not and will not verify any information obtained from other sources. The Broker/Agent providing the information contained herein may or may not have been the Listing and/or Selling Agent.
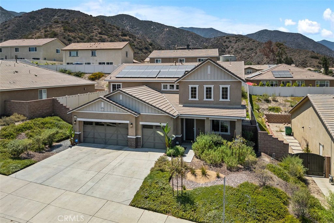
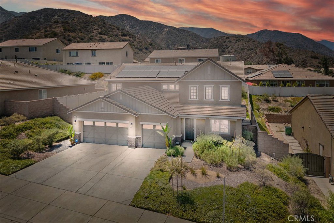
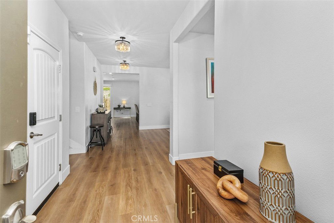
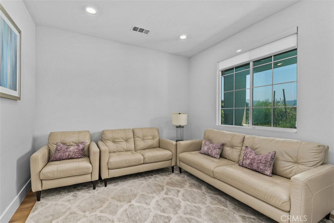
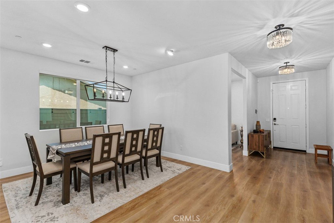
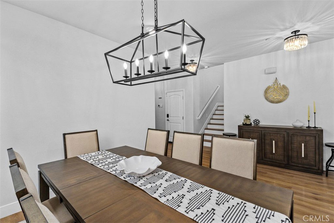
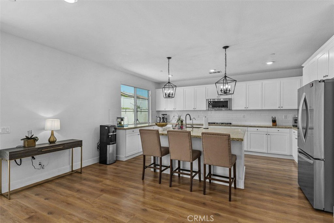
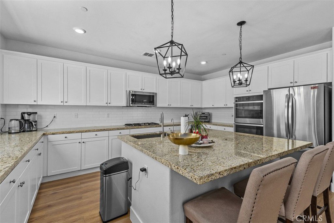
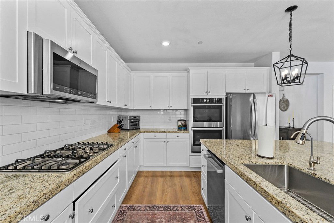
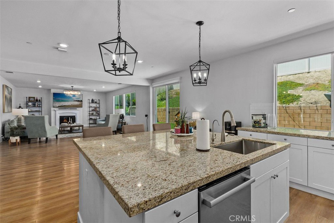
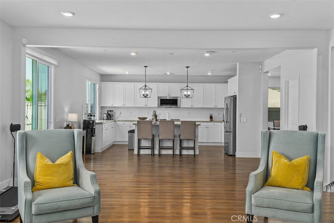
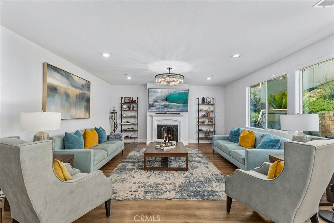
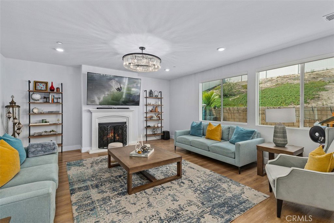
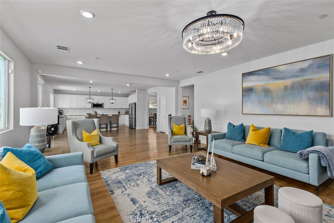
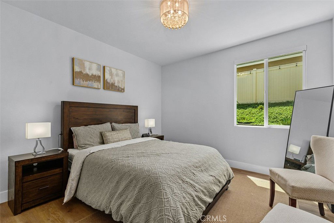
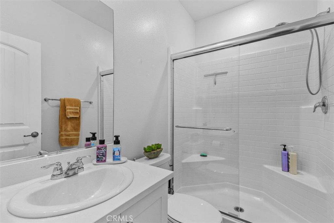
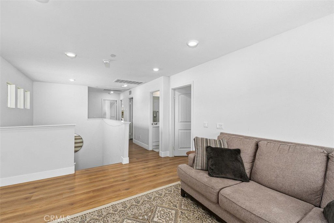
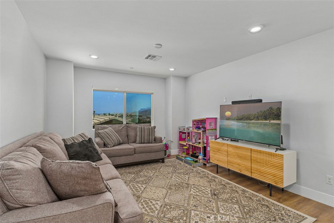
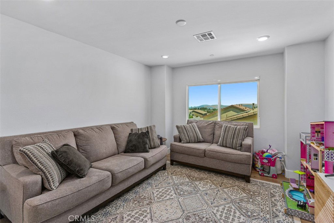
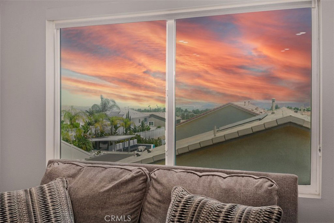
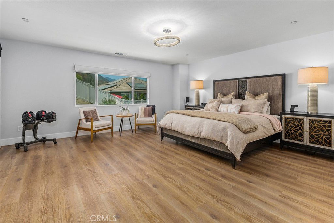
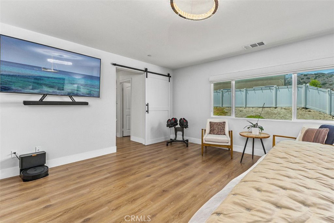
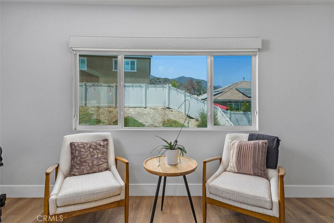
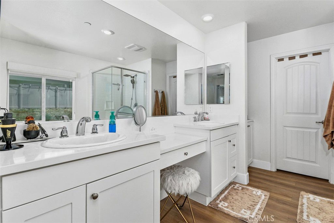
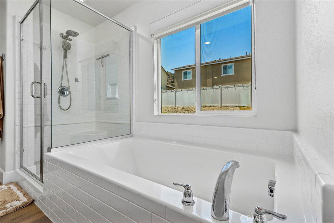
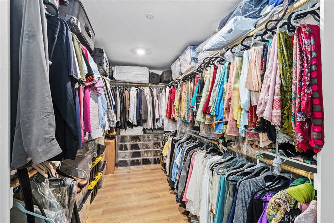
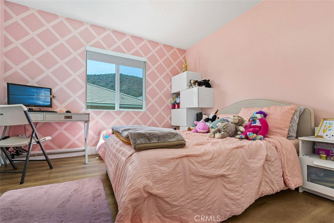
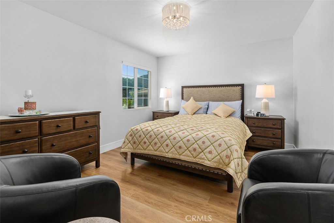
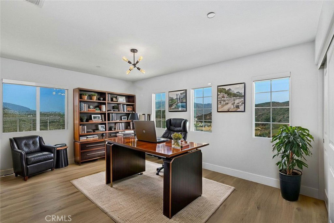
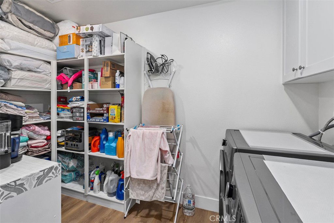
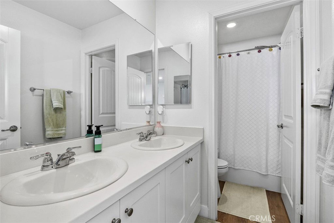
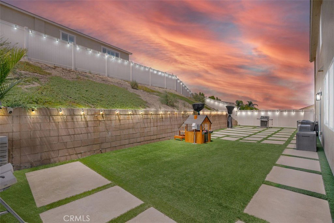
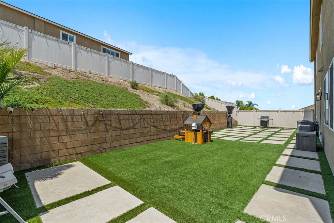
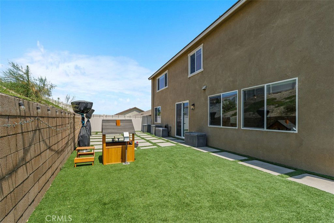
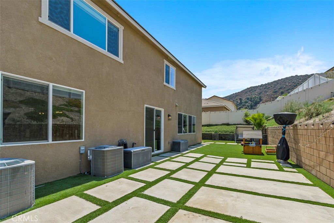
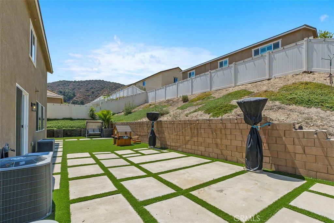
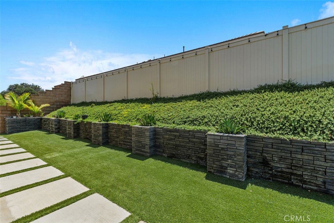
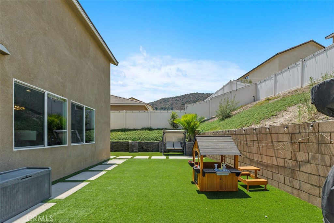
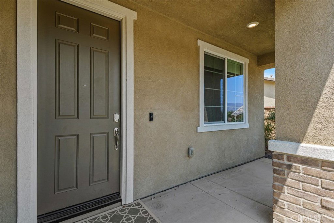
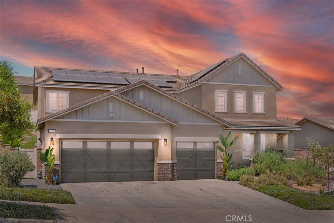
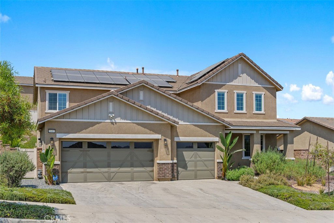
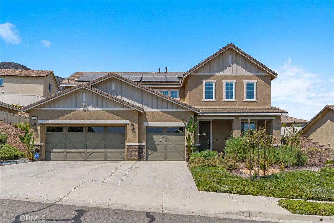
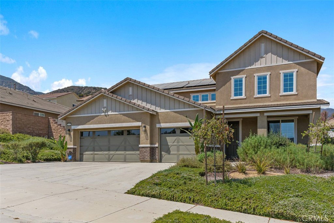
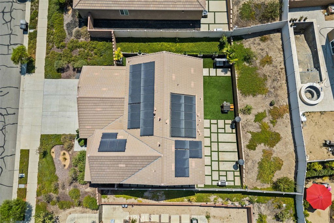
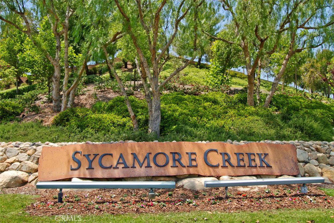
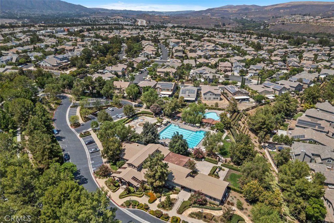
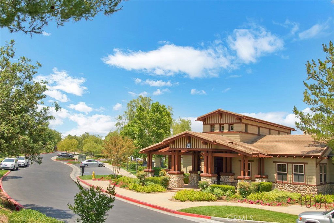
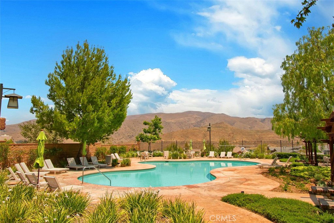
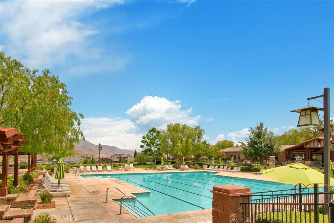
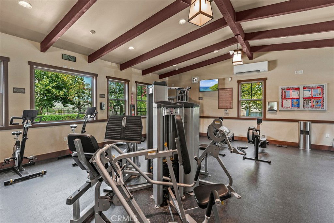
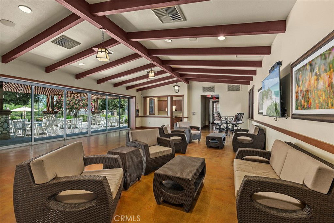
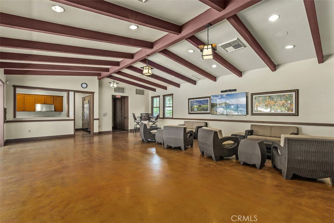
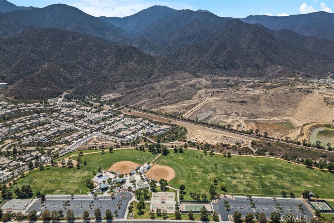
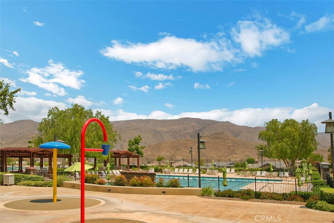
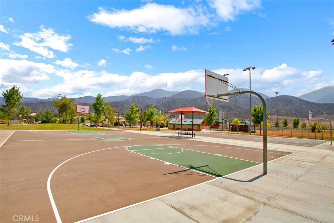
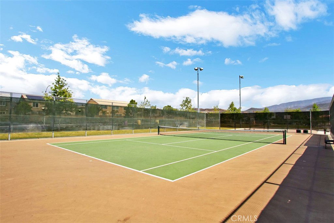
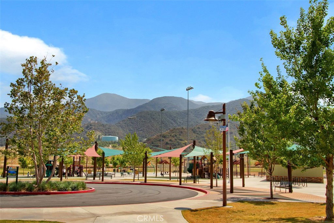
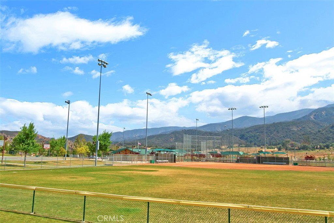
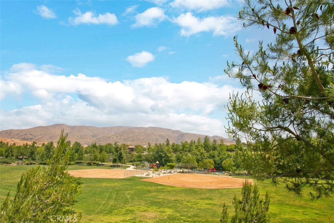
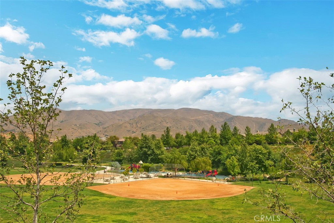
/u.realgeeks.media/themlsteam/Swearingen_Logo.jpg.jpg)