4359 Altivo Lane, Corona, CA 92883
- $999,999
- 5
- BD
- 3
- BA
- 2,666
- SqFt
- List Price
- $999,999
- Status
- ACTIVE
- MLS#
- OC25181828
- Year Built
- 2005
- Bedrooms
- 5
- Bathrooms
- 3
- Living Sq. Ft
- 2,666
- Days on Market
- 2
- Property Type
- Single Family Residential
- Style
- Bungalow, Contemporary
- Property Sub Type
- Single Family Residence
- Stories
- Two Levels
Property Description
Welcome to Temescal Heights at Dos Lagos, a beautifully maintained gated community in one of Corona’s most desirable locations. Just a short stroll from the Dos Lagos Golf Course and The Shops at Dos Lagos, you’ll have dining, boutique shopping, entertainment, and weekend events right at your fingertips. Inside, this spacious two-story home features five bedrooms and three full baths, including a convenient main-floor bedroom and bath perfect for guests or multi-generational living. The open-concept kitchen offers granite countertops, a center island, stainless steel appliances, and a walk-in pantry, seamlessly flowing into the family room with a cozy gas fireplace. Upstairs, the primary suite boasts a large walk-in closet, dual sinks, a soaking tub, and a separate shower, while the additional bedrooms provide generous space and storage. Step into your private backyard oasis with a sparkling pool and spa, perfect for relaxing or entertaining. With resort-style amenities, a welcoming neighborhood atmosphere, and a prime Temescal Valley location, this home blends comfort, convenience, and lifestyle.
Additional Information
- HOA
- 345
- Frequency
- Monthly
- Association Amenities
- Clubhouse, Sport Court, Dog Park, Golf Course, Outdoor Cooking Area, Playground, Pool, Trail(s)
- Appliances
- Dishwasher, Gas Oven, Gas Water Heater, Microwave, Water Heater
- Pool
- Yes
- Pool Description
- Private, Association
- Fireplace Description
- Family Room, Gas
- Heat
- Central
- Cooling
- Yes
- Cooling Description
- Central Air
- View
- City Lights, Golf Course, Mountain(s), Neighborhood, Pool
- Patio
- Rear Porch, Concrete, Covered, Front Porch, Patio, Porch
- Garage Spaces Total
- 3
- Sewer
- Unknown
- Water
- Public
- School District
- Corona-Norco Unified
- High School
- Santiago
- Interior Features
- Balcony, Ceiling Fan(s), Cathedral Ceiling(s), Eat-in Kitchen, High Ceilings, Open Floorplan, Storage, Two Story Ceilings, All Bedrooms Up, Bedroom on Main Level, Loft, Main Level Primary, Walk-In Closet(s)
- Attached Structure
- Detached
- Number Of Units Total
- 102
Listing courtesy of Listing Agent: Misael Alarcon Marques (misaelmarques00@gmail.com) from Listing Office: eXp Realty of Southern California, Inc.
Mortgage Calculator
Based on information from California Regional Multiple Listing Service, Inc. as of . This information is for your personal, non-commercial use and may not be used for any purpose other than to identify prospective properties you may be interested in purchasing. Display of MLS data is usually deemed reliable but is NOT guaranteed accurate by the MLS. Buyers are responsible for verifying the accuracy of all information and should investigate the data themselves or retain appropriate professionals. Information from sources other than the Listing Agent may have been included in the MLS data. Unless otherwise specified in writing, Broker/Agent has not and will not verify any information obtained from other sources. The Broker/Agent providing the information contained herein may or may not have been the Listing and/or Selling Agent.
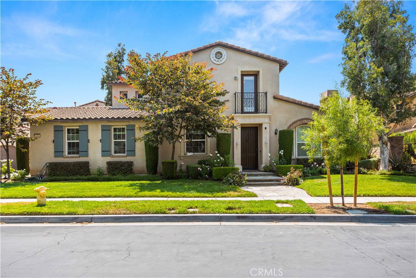
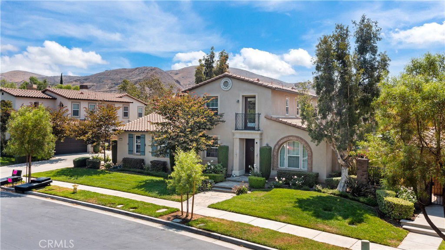
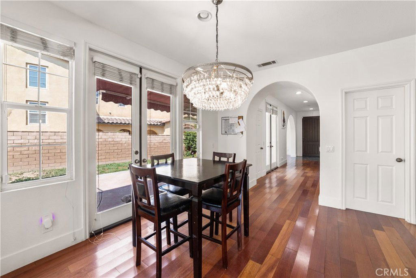
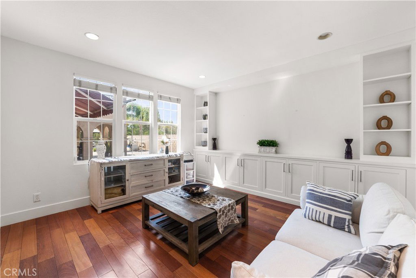
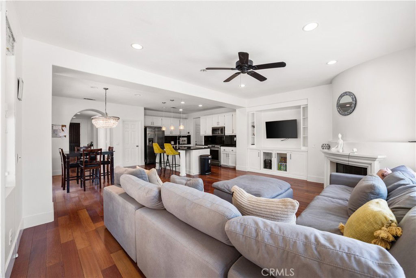
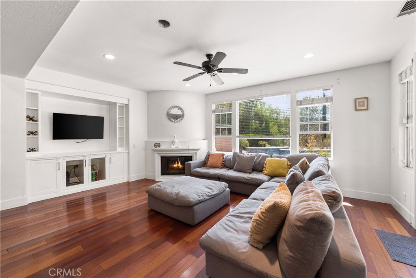
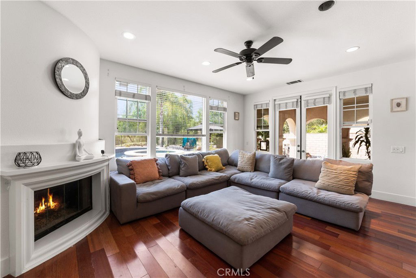
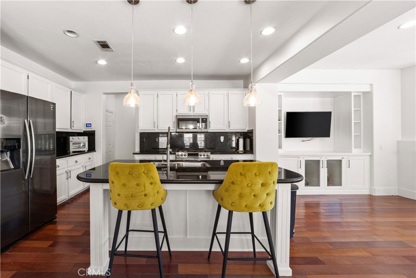
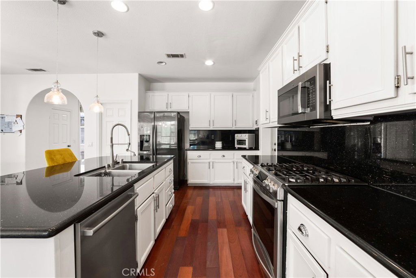
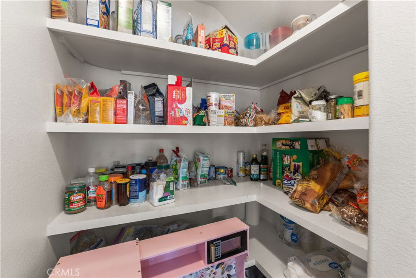
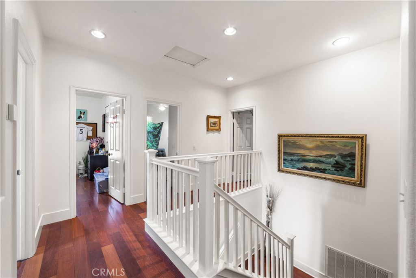
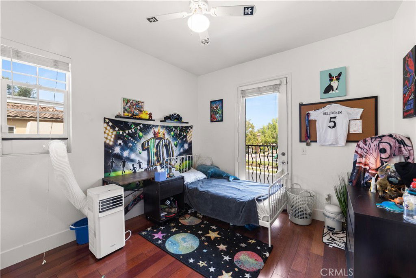
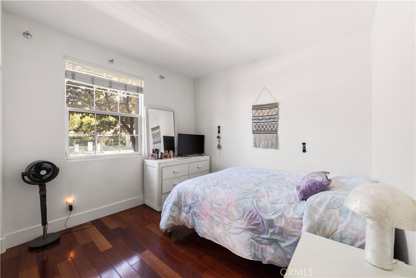
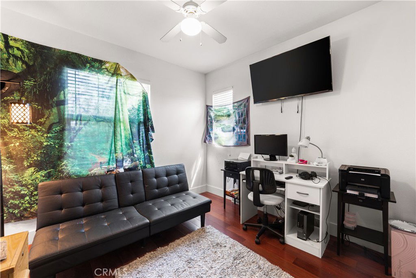
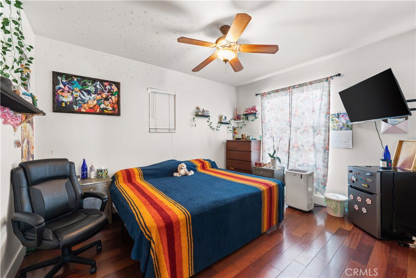
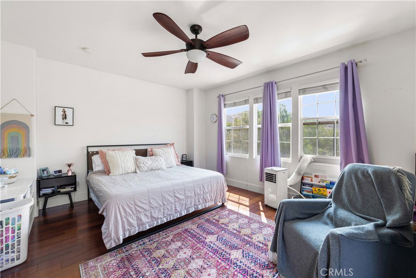
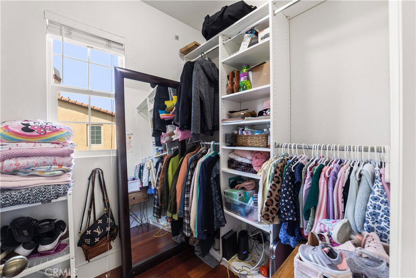
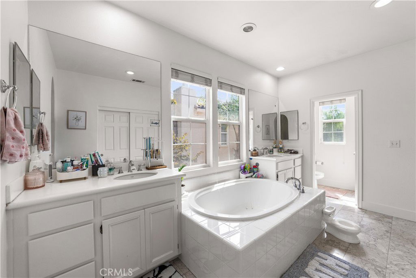
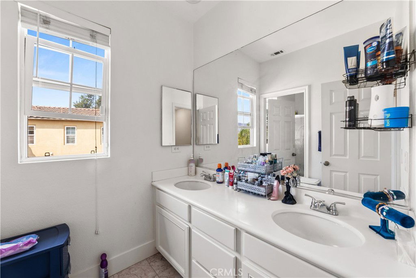
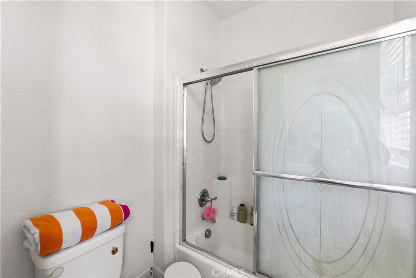
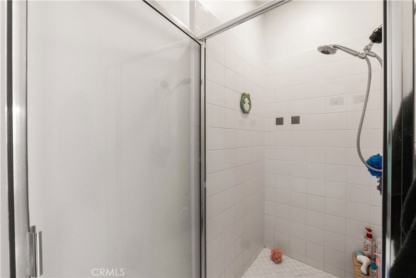
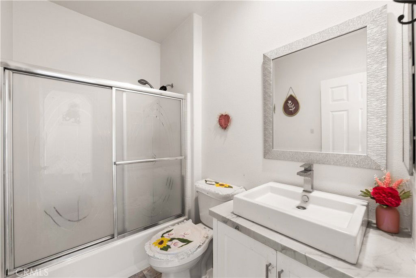
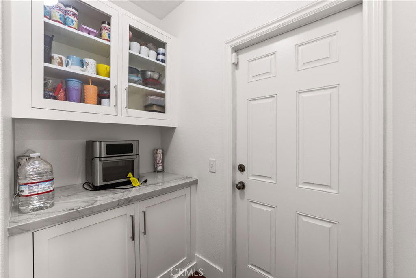
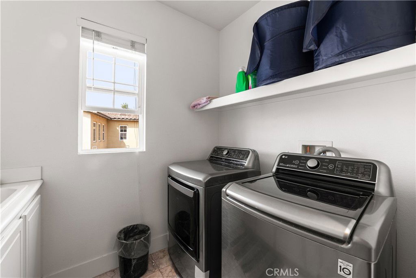
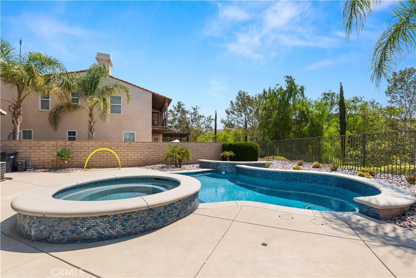
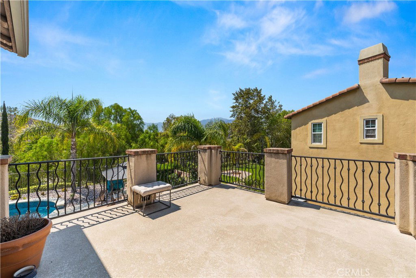
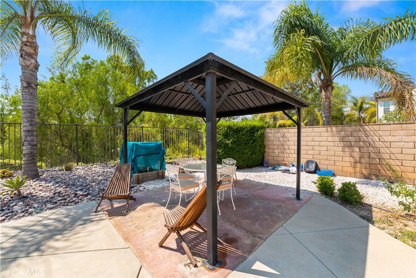
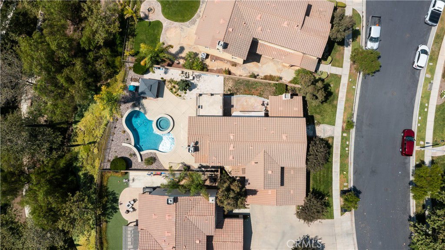
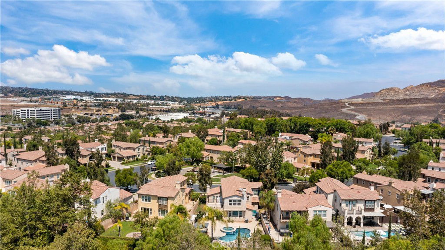
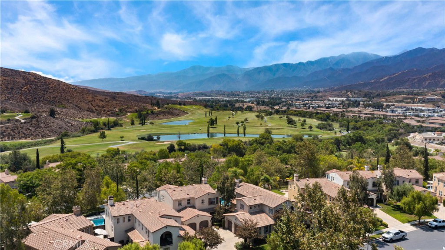

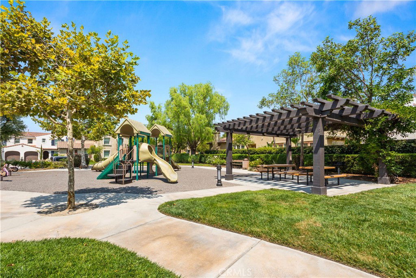
/u.realgeeks.media/themlsteam/Swearingen_Logo.jpg.jpg)