8594 Cuyamaca Street, Corona, CA 92883
- $570,000
- 2
- BD
- 2
- BA
- 1,597
- SqFt
- List Price
- $570,000
- Status
- ACTIVE
- MLS#
- OC25177554
- Year Built
- 2007
- Bedrooms
- 2
- Bathrooms
- 2
- Living Sq. Ft
- 1,597
- Lot Size
- 1,307
- Acres
- 0.03
- Lot Location
- Back Yard, Cul-De-Sac, Lawn, Landscaped, Level, Near Park, Secluded, Sprinkler System, Yard
- Days on Market
- 19
- Property Type
- Condo
- Style
- Mediterranean
- Property Sub Type
- Condominium
- Stories
- One Level
Property Description
Gorgeous 2 bed, 2 bath condo located in the highly desirable 55+ gated community Trilogy at Glen Ivy! This stunning home is nestled up against the foothills, with no rear neighbors, offering fantastic panoramic views, with lots of seclusion and privacy - it is the most coveted lot in Cobblestone Canyon and this is one of the largest lot in the community! The interior is open and spacious with plantations shutters, recessed lights, tile and carpet floors. The formal rotunda entry opens to the spacious great room with fireplace, there is a slider to the backyard, a dining area, and the stunning kitchen features a large center island with granite counters, matching backsplash, and stainless steel appliances with brand new dishwasher and microwave. The bedrooms offer lots of privacy and sit on either side of the home. The large primary suite has a private bathroom with dual sink vanity, and full-size walk-in shower. There is also a bonus room that could be used as an office or work out area that sits between the entry and the secondary bedroom. A hall bathroom and an in-unit laundry room complete the floor plan. Enjoy the park-like backyard with covered patio, lush landscaping, with well kept grass and phenomenal foothill views - this is the perfect space for entertaining guests! This home also offers an attached 2-Car Tandem Garage, and resident's get to enjoy an array of Resort-like amenities including banquet facilities, club house, rec room, fitness center, golf course, pool, spa, pickleball and tennis courts, plus many community events. Schedule your private tour today and do not miss out on this gem!
Additional Information
- HOA
- 470
- Frequency
- Monthly
- Association Amenities
- Billiard Room, Clubhouse, Controlled Access, Dog Park, Electricity, Fitness Center, Fire Pit, Gas, Golf Course, Maintenance Grounds, Insurance, Management, Meeting/Banquet/Party Room, Outdoor Cooking Area, Barbecue, Picnic Area, Paddle Tennis, Pickleball, Pool, Recreation Room, RV Parking
- Appliances
- Dishwasher, ENERGY STAR Qualified Appliances, ENERGY STAR Qualified Water Heater, Electric Oven, Gas Cooktop, Disposal, Gas Range, Gas Water Heater, Microwave, Self Cleaning Oven, Water Heater
- Pool Description
- Community, In Ground, Association
- Fireplace Description
- Gas, Great Room
- Heat
- Central, ENERGY STAR Qualified Equipment, Forced Air, Fireplace(s), Natural Gas
- Cooling
- Yes
- Cooling Description
- Central Air, Electric, ENERGY STAR Qualified Equipment
- View
- Canyon, Park/Greenbelt, Hills, Mountain(s), Neighborhood, Trees/Woods
- Exterior Construction
- Copper Plumbing
- Patio
- Covered, Patio
- Roof
- Common Roof, Spanish Tile
- Garage Spaces Total
- 2
- Sewer
- Public Sewer
- Water
- Public
- School District
- Corona-Norco Unified
- Interior Features
- Breakfast Bar, Built-in Features, Coffered Ceiling(s), Granite Counters, High Ceilings, Open Floorplan, Pantry, Recessed Lighting, Unfurnished, Wired for Data, Entrance Foyer, Primary Suite, Walk-In Closet(s)
- Attached Structure
- Attached
- Number Of Units Total
- 1
Listing courtesy of Listing Agent: Claudia Gil (claudiagil1983@gmail.com) from Listing Office: Redfin Corporation.
Mortgage Calculator
Based on information from California Regional Multiple Listing Service, Inc. as of . This information is for your personal, non-commercial use and may not be used for any purpose other than to identify prospective properties you may be interested in purchasing. Display of MLS data is usually deemed reliable but is NOT guaranteed accurate by the MLS. Buyers are responsible for verifying the accuracy of all information and should investigate the data themselves or retain appropriate professionals. Information from sources other than the Listing Agent may have been included in the MLS data. Unless otherwise specified in writing, Broker/Agent has not and will not verify any information obtained from other sources. The Broker/Agent providing the information contained herein may or may not have been the Listing and/or Selling Agent.
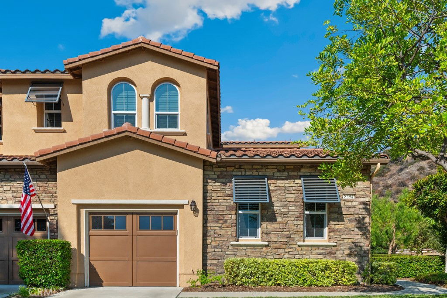
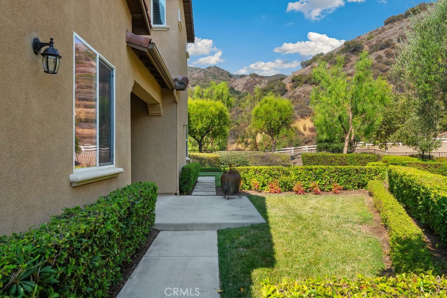
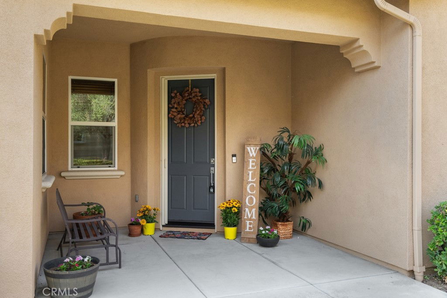
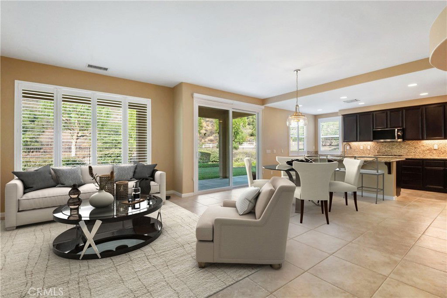
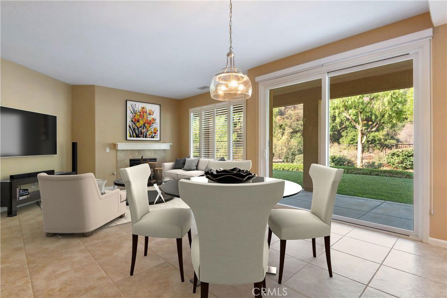
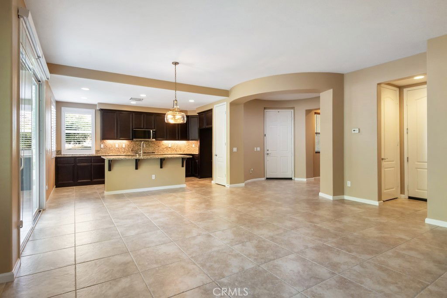
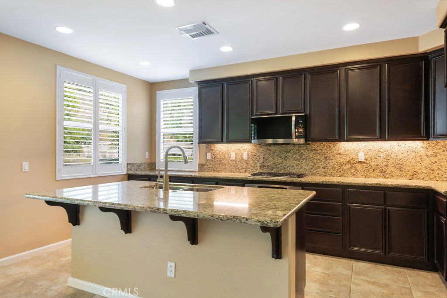
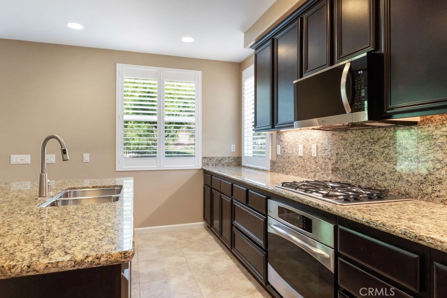
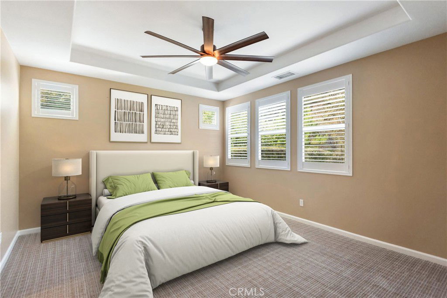
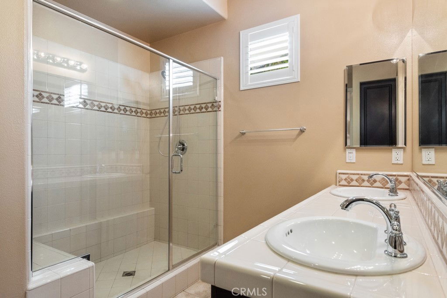
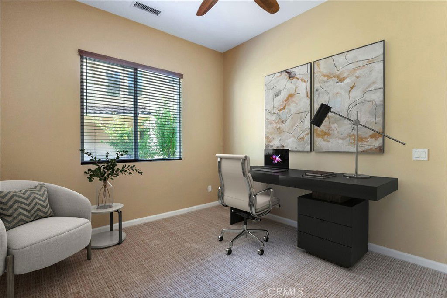
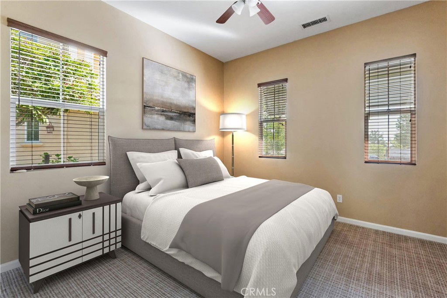
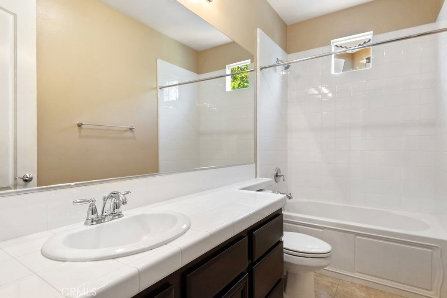
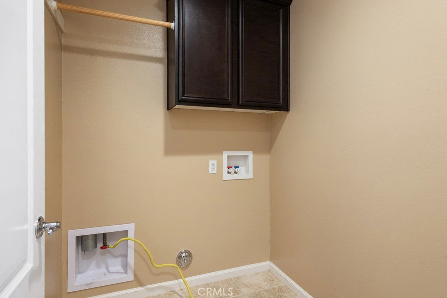
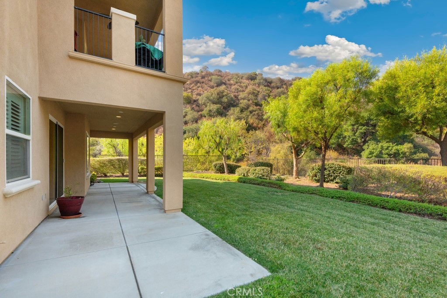
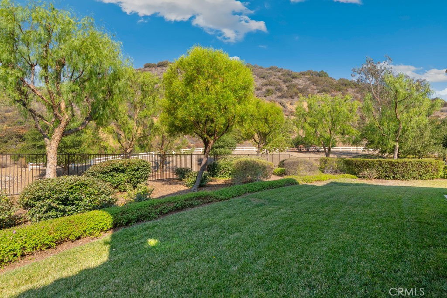
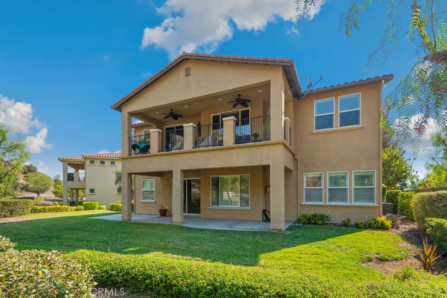
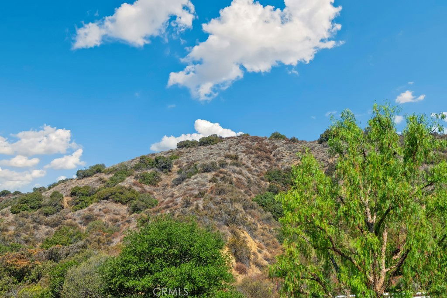
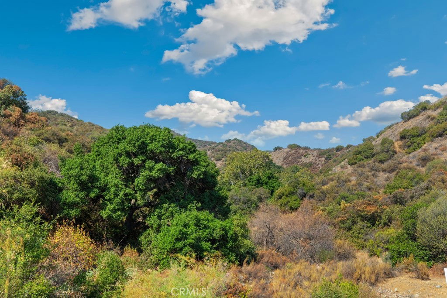
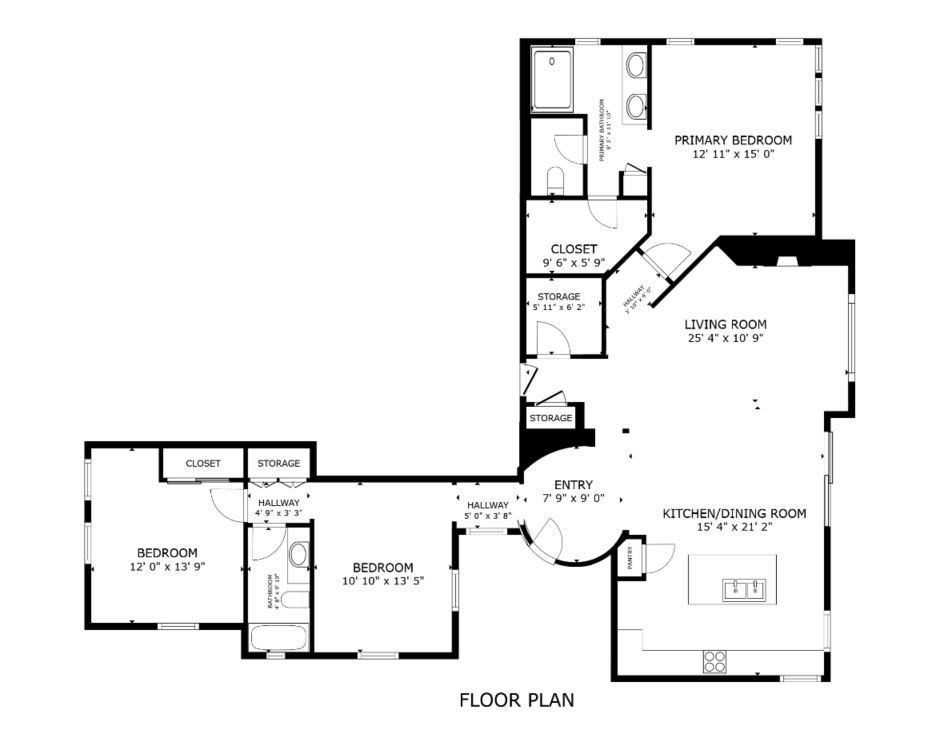
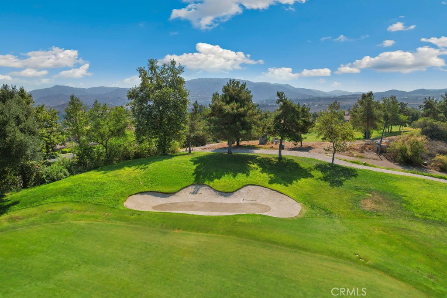
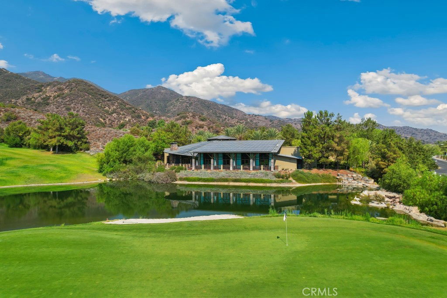
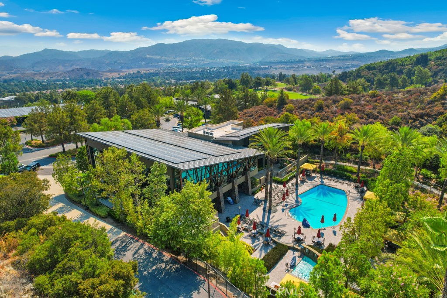
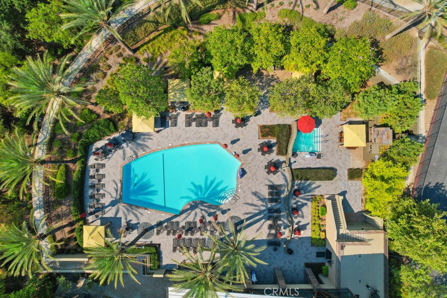

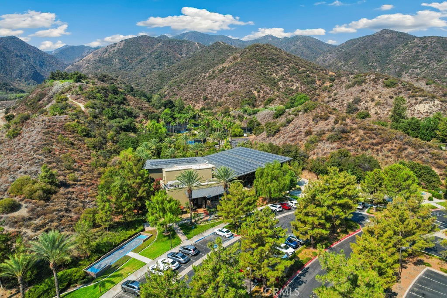
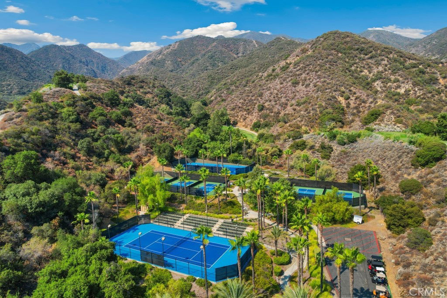
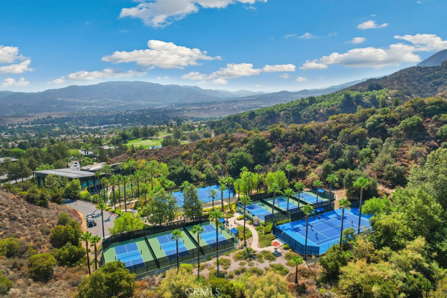
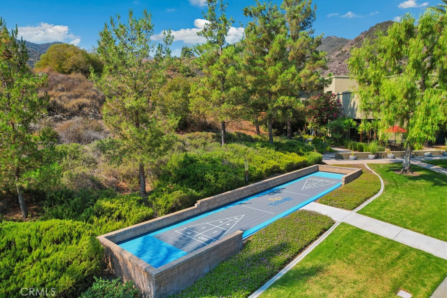
/u.realgeeks.media/themlsteam/Swearingen_Logo.jpg.jpg)